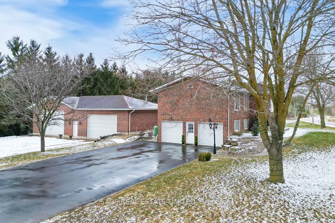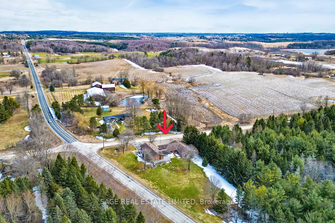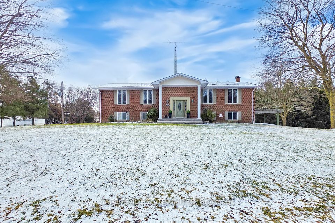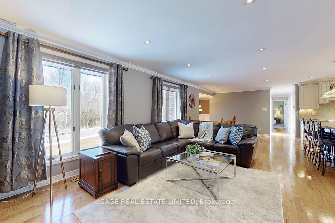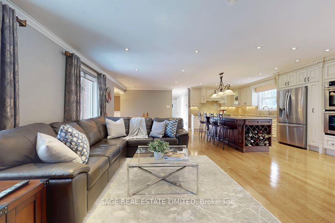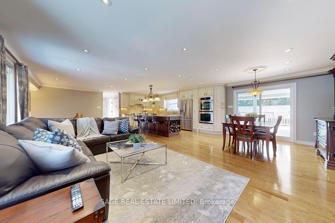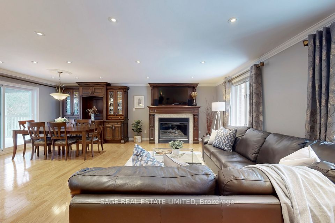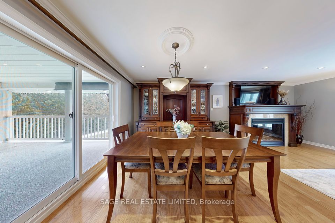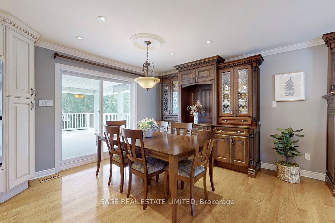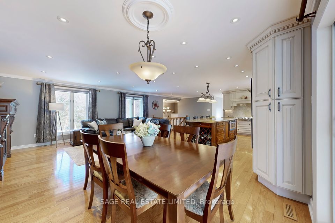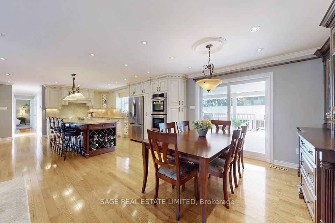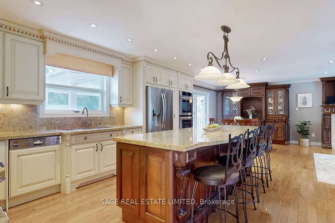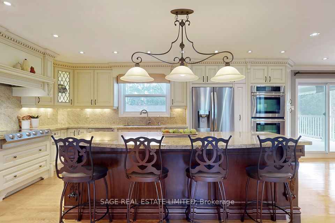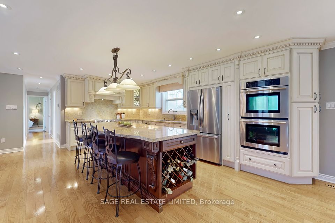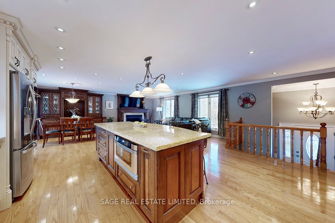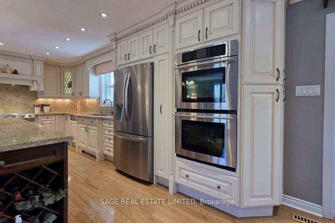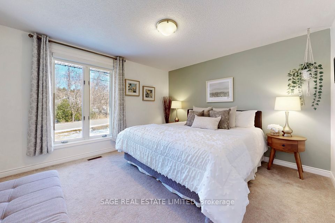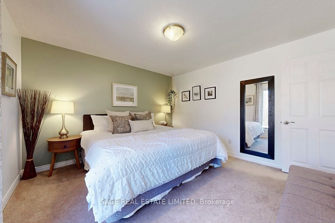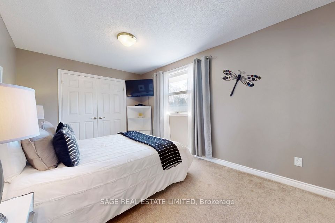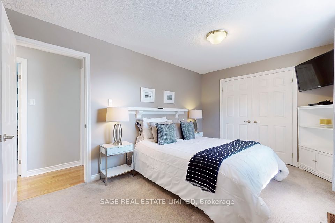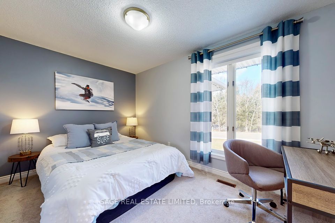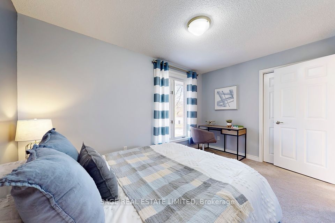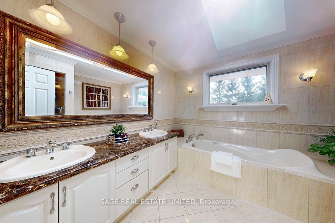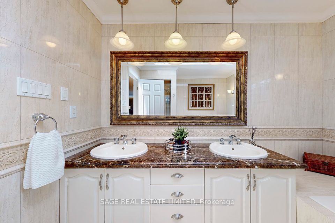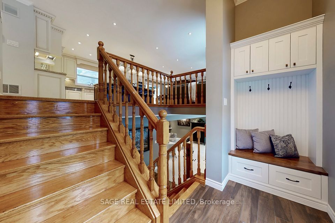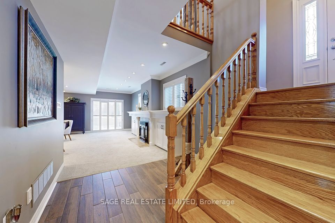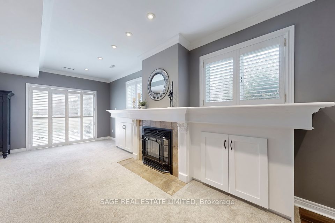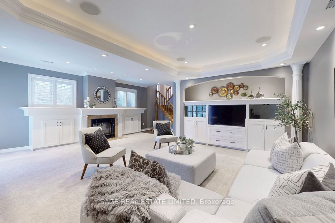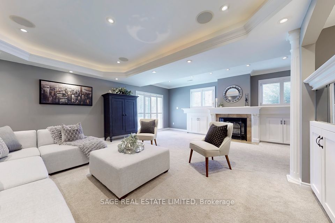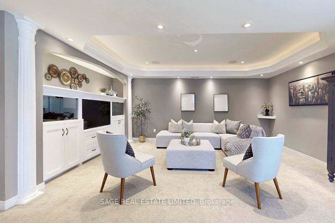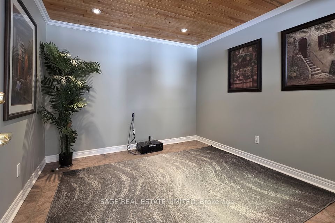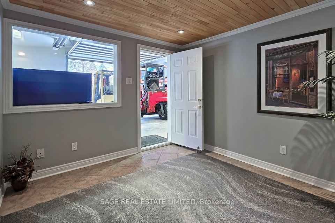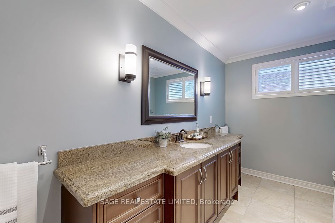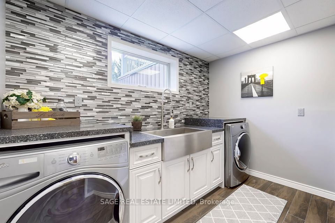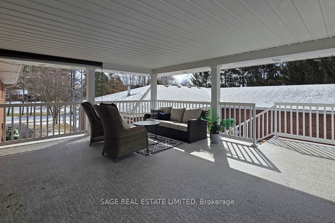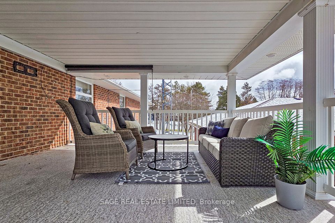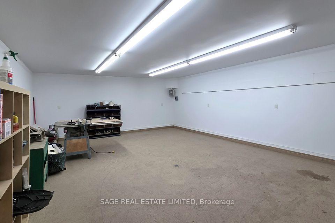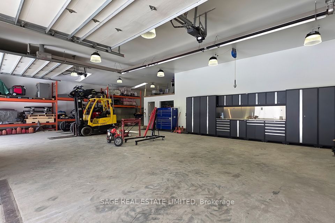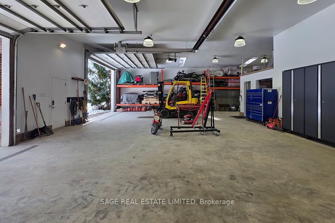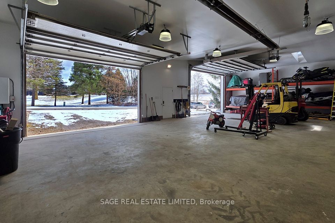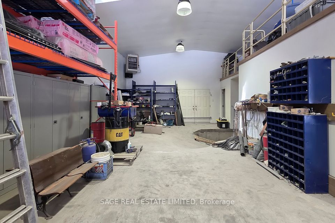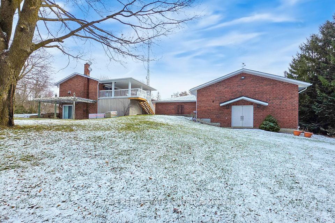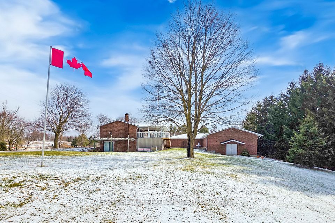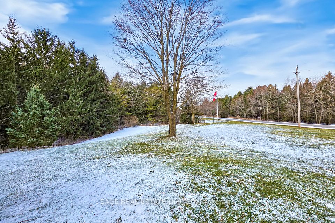15240 12th Concession King ON L7E 5R7
Listing ID
#N12045118
Property Type
Detached
Property Style
Bungalow-Raised
County
York
Neighborhood
Rural King
Days on website
11
Stunning Custom-Built Raised Bungalow & Heated Shop with 2558 Sq Ft . + 544 Sq Ft lower level in King Township!T his thoughtfully designed home is built with exceptional attention to detail. Nestled in the heart of King Township, this home is ideal for aging in place, offering both luxury and functionality in a serene country setting.Boasting 3 spacious bedrooms and 2 spa-inspired bathrooms, this home features an open-concept main floor with gleaming hardwood floors throughout. The chefs kitchen is a showstopper, complete with custom cabinetry, stainless steel appliances, a large island, and stone countertops. The bright and airy living and dining areas are enhanced by built-in cabinetry, a cozy fireplace, and large sun-filled windows. Step out onto the covered porch overlooking the charming courtyard, perfect for morning coffee or evening relaxation.The fully finished lower level is just as impressive, offering a large family room with a fireplace, custom built-ins, and a walkout to a deck and landscaped garden. With a separate entrance, this space is ideal for extended family, an in-law suite, or a private guest retreat. Ample storage throughout ensures a clutter-free living experience.What truly sets this property apart is the rare 3102 total sq. ft. heated shop ,a dream space for car collectors, hobbyists, or home-based business owners. Featuring multiple entrances, a dedicated office, a rough-in for a 3-piece bathroom, and a full lower level, this shop offers endless possibilities. The separate driveway and additional parking for 20+ vehicles make it perfect for those needing extra space.Located minutes from Bolton and Nobleton, with easy access to major highways, top-rated schools, and all amenities, this private country retreat seamlessly blends modern finishes with timeless charm. Don't miss this one-of-a-kind opportunity. Book your private tour today!
To navigate, press the arrow keys.
List Price:
$ 1950000
Taxes:
$ 7750
Air Conditioning:
Central Air
Approximate Age:
31-50
Approximate Square Footage:
2500-3000
Basement:
Finished with Walk-Out, Separate Entrance
Exterior:
Brick
Exterior Features:
Awnings, Deck, Landscaped, Patio
Fireplace Features:
Family Room, Propane, Rec Room
Foundation Details:
Other
Fronting On:
North
Garage Type:
Attached
Heat Source:
Propane
Heat Type:
Forced Air
Interior Features:
Auto Garage Door Remote, Built-In Oven, Central Vacuum, Primary Bedroom - Main Floor, Propane Tank, Rough-In Bath, Storage, Storage Area Lockers, Water Heater, Water Purifier, Water Softener
Lease:
For Sale
Lot Shape:
Irregular
Other Structures:
Workshop
Parking Features:
Private Double
Property Features/ Area Influences:
Greenbelt/Conservation
Roof:
Other
Sewers:
Septic

|
Scan this QR code to see this listing online.
Direct link:
https://www.search.durhamregionhomesales.com/listings/direct/42fef76d8daa4c3215bfe8b1365c41b1
|
Listed By:
SAGE REAL ESTATE LIMITED
The data relating to real estate for sale on this website comes in part from the Internet Data Exchange (IDX) program of PropTx.
Information Deemed Reliable But Not Guaranteed Accurate by PropTx.
The information provided herein must only be used by consumers that have a bona fide interest in the purchase, sale, or lease of real estate and may not be used for any commercial purpose or any other purpose.
Last Updated On:Sunday, April 6, 2025 at 8:07 PM
