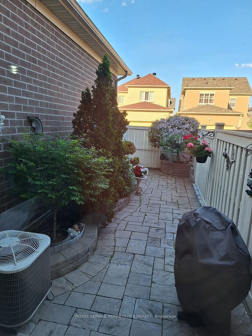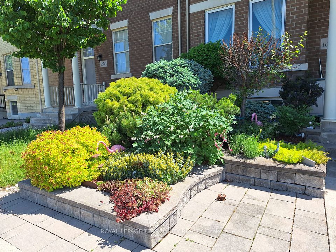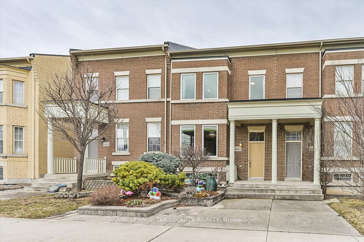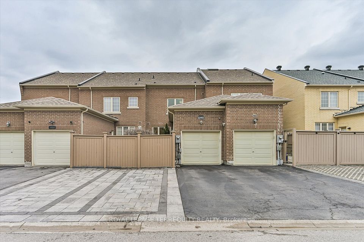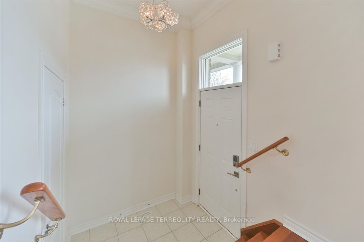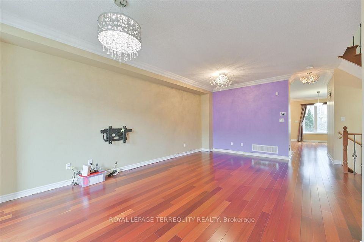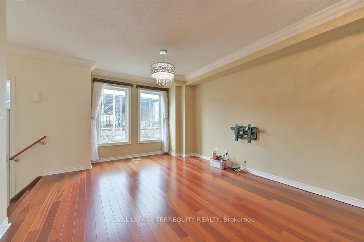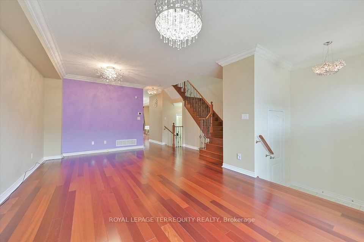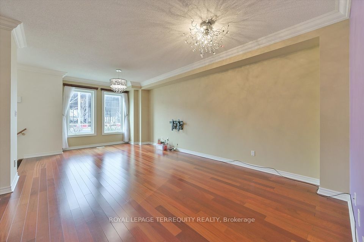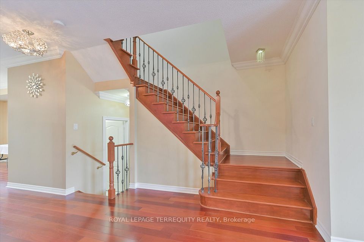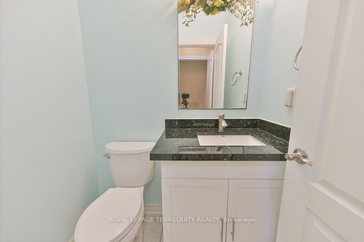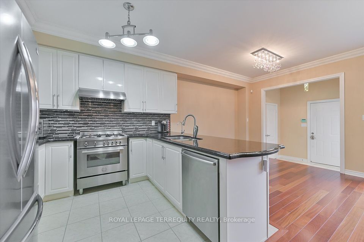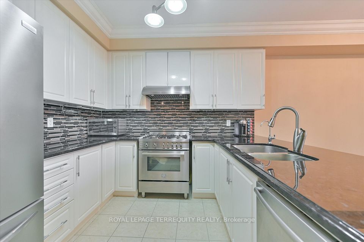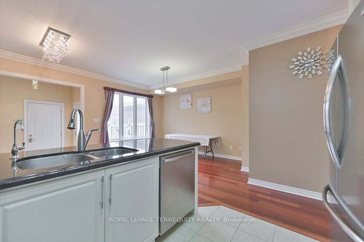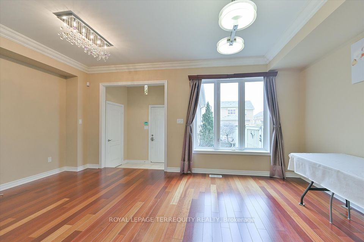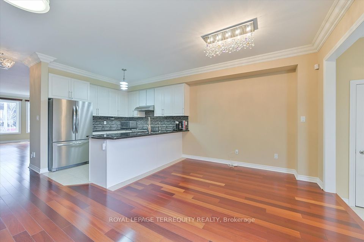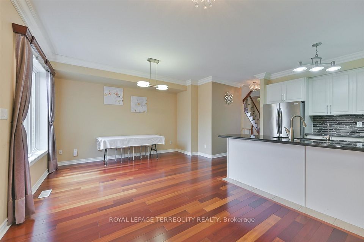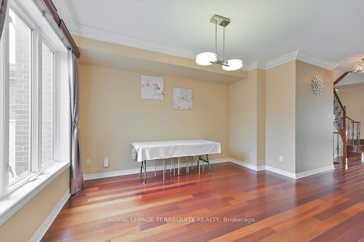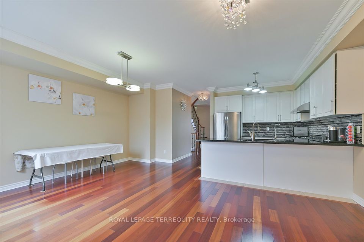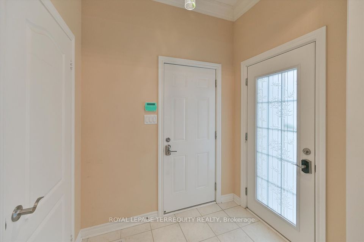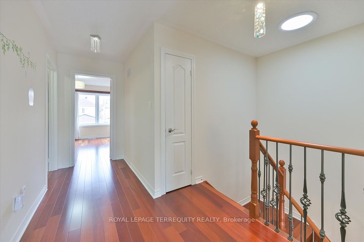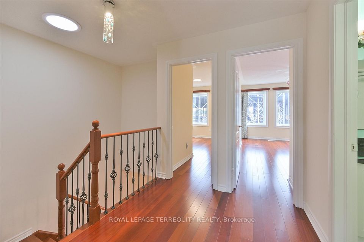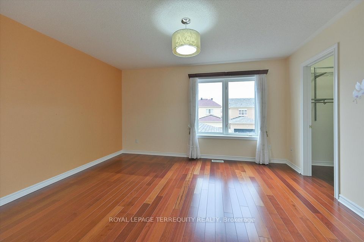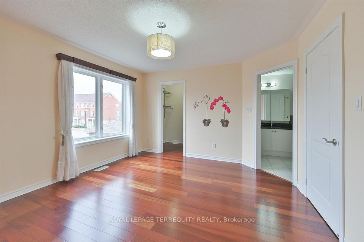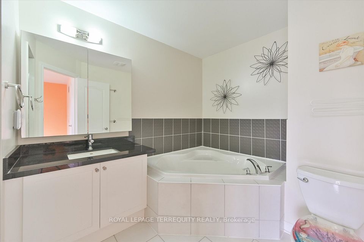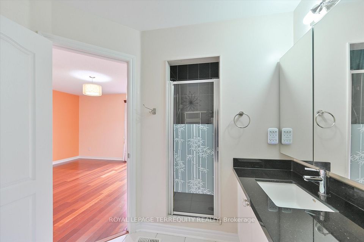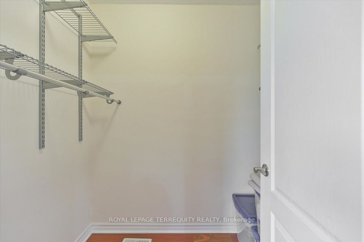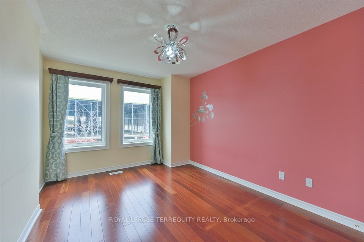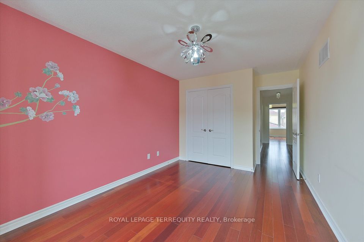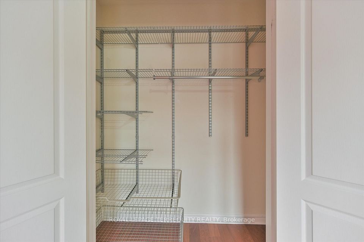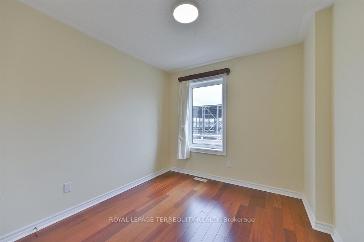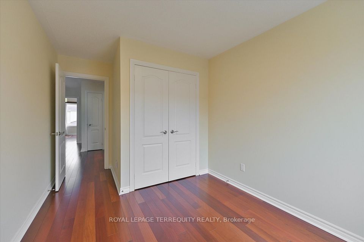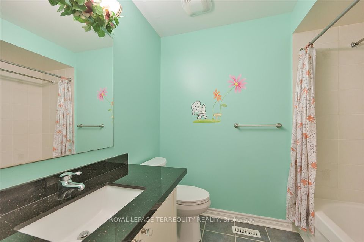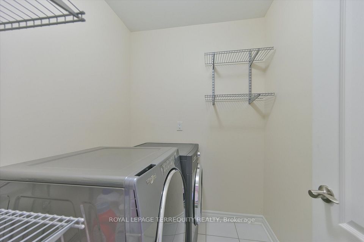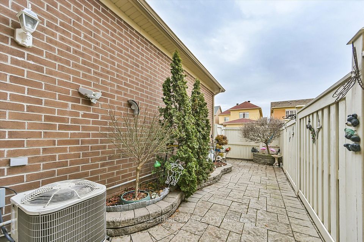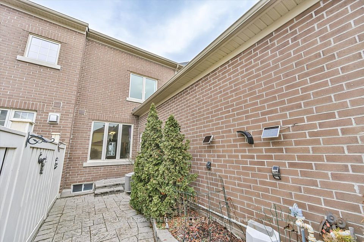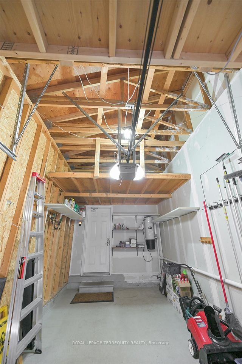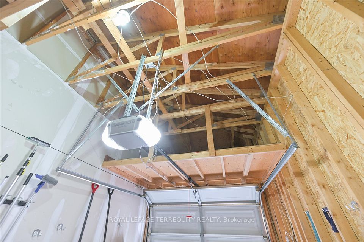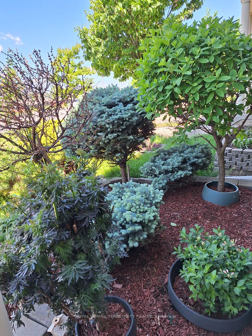10461 Woodbine Avenue Markham ON L6C 0K4
Listing ID
#N12042651
Property Type
Att/Row/Townhouse
Property Style
2-Storey
County
York
Neighborhood
Cathedraltown
Days on website
12
Welcome to 10461 Woodbine Ave Your Cathedral Town Sanctuary! Step into this meticulously maintained, move-in-ready freehold townhome, a rare gem in the heart of Cathedral Town. Spanning over 1,800 sq.ft. across two sunlit storeys, it features open, airy living spaces flowing into a beautifully landscaped backyard, perfect for relaxing or entertaining. The attached garage includes two custom-built raised storage lofts for extra storage, and with no maintenance fees, this home delivers exceptional value. Inside, over $100,000 in upgrades bring quiet luxury to every corner. Rich Brazilian Jatoba hardwood floors and 9 ceilings grace the main level, setting a warm, elegant tone throughout. The chefs kitchen shines with granite counters, tall custom cabinets, a chic backsplash, and top-tier appliances: a Bertazzoni Italian gas stove, Bosch dishwasher, Frigidaire fridge, Euro-style hood, and a built-in water purifier. Upstairs, a skylight fills the home with natural light. The primary suite offers a peaceful retreat with a walk-in closet and upgraded ensuite. Two additional bedrooms and a custom second-floor laundry room (with Samsung and Bosch machines) add smart functionality to daily routines. This home is loaded with comfort and care: central water softener, humidifier, central vacuum, monitored alarm, digital locks, ultra-quiet garage opener, and interlock driveway. Major updates include: roof (2021), windows (2018), and R50 attic insulation for energy efficiency. Unstaged yet filled with lived-in charm, this home offers an honest, warm glimpse into the lifestyle it supports, ready for your personal touch. Just steps from top-ranked schools (Sir Wilfrid Laurier PS, Richmond Green SS), parks, splash pad, transit, Costco, T&T, and Hwy 404. A dream for growing families, busy professionals, or retirees seeking comfort and ease. Dont miss this rare opportunity, your forever home awaits.
To navigate, press the arrow keys.
List Price:
$ 1369000
Taxes:
$ 4940
Acreage:
< .50
Air Conditioning:
Central Air
Approximate Square Footage:
1500-2000
Basement:
Unfinished
Exterior:
Brick Front
Foundation Details:
Concrete
Fronting On:
West
Garage Type:
Attached
Heat Source:
Gas
Heat Type:
Forced Air
Interior Features:
Auto Garage Door Remote, Central Vacuum, Water Heater, Water Softener
Lease:
For Sale
Lot Shape:
Rectangular
Parking Features:
Private Double
Property Features/ Area Influences:
Fenced Yard, Library, Place Of Worship, Rec./Commun.Centre, School
Roof:
Asphalt Shingle
Sewers:
Sewer
Sprinklers:
Carbon Monoxide Detectors, Smoke Detector
Water Supply Type:
Comm Well

|
Scan this QR code to see this listing online.
Direct link:
https://www.search.durhamregionhomesales.com/listings/direct/a2205cc3d58a6f7d2ad834e2c9692a07
|
Listed By:
ROYAL LEPAGE TERREQUITY REALTY
The data relating to real estate for sale on this website comes in part from the Internet Data Exchange (IDX) program of PropTx.
Information Deemed Reliable But Not Guaranteed Accurate by PropTx.
The information provided herein must only be used by consumers that have a bona fide interest in the purchase, sale, or lease of real estate and may not be used for any commercial purpose or any other purpose.
Last Updated On:Sunday, April 6, 2025 at 8:07 PM
