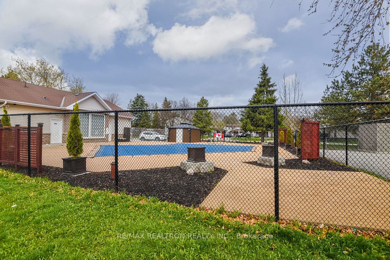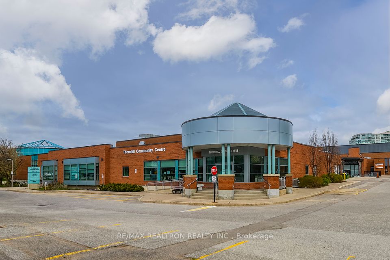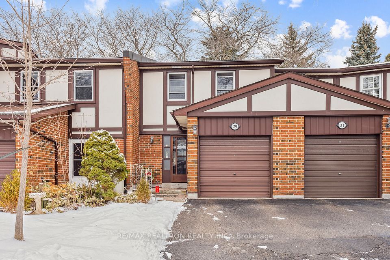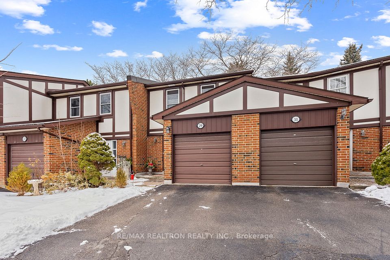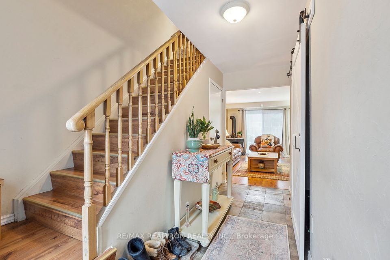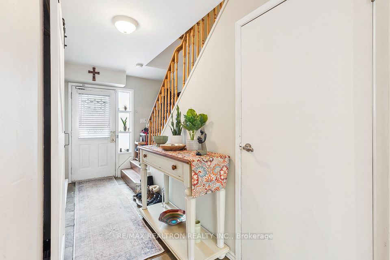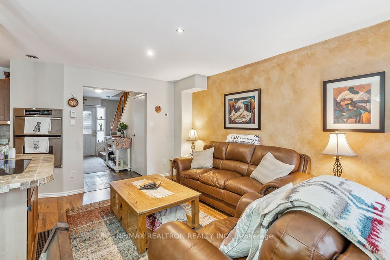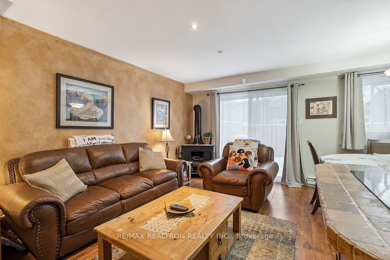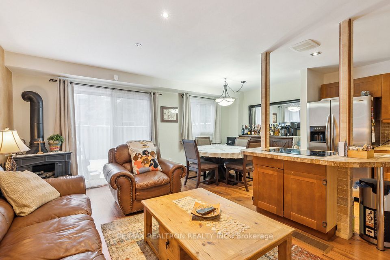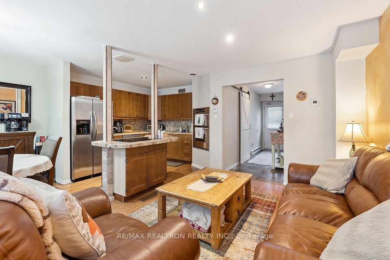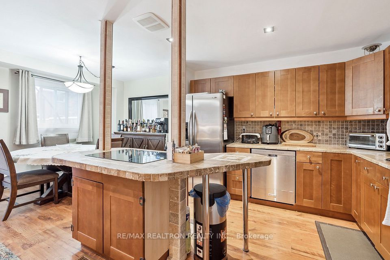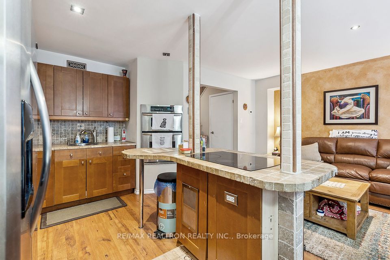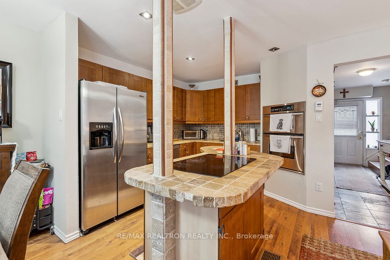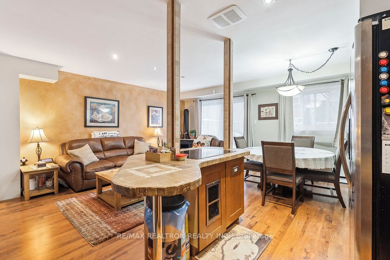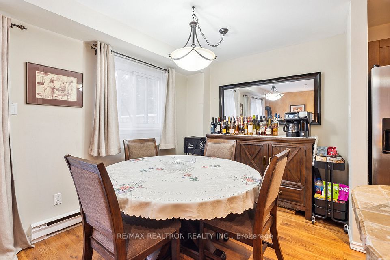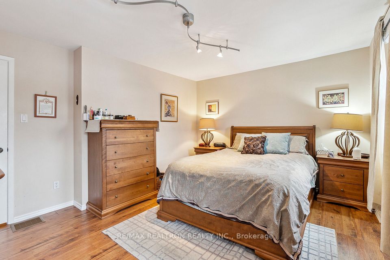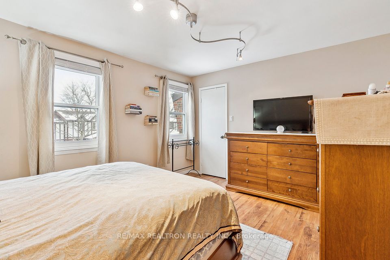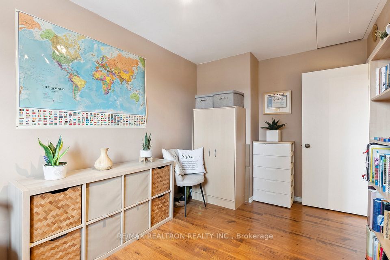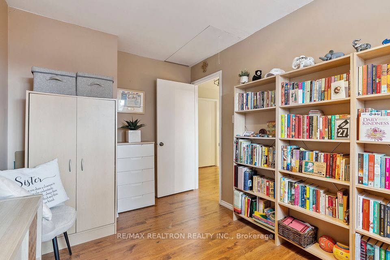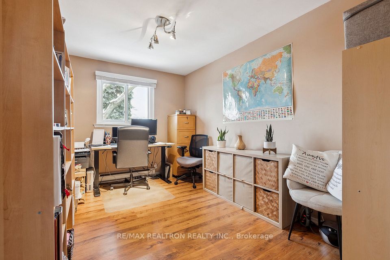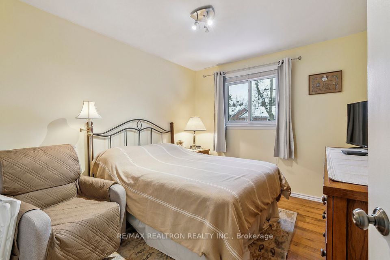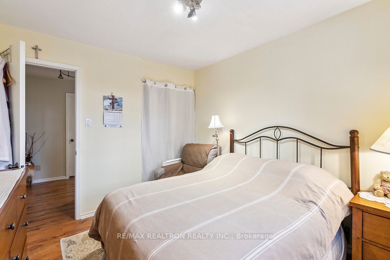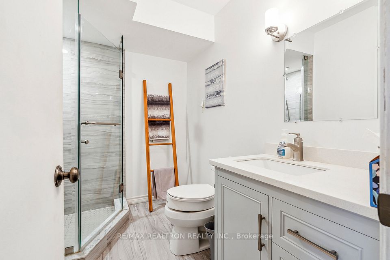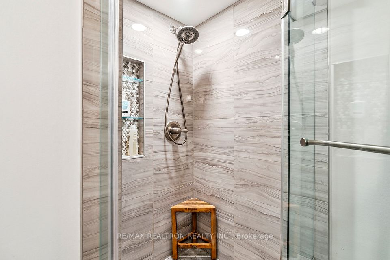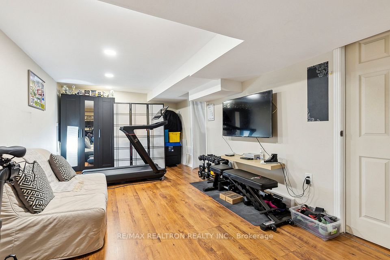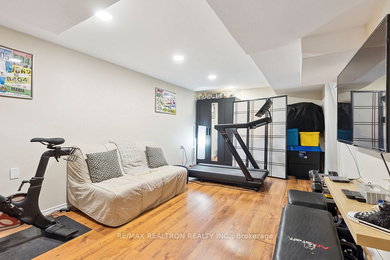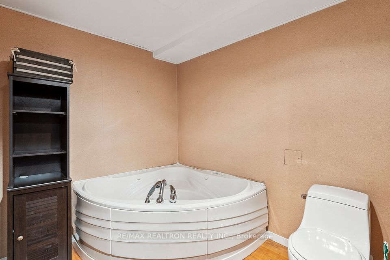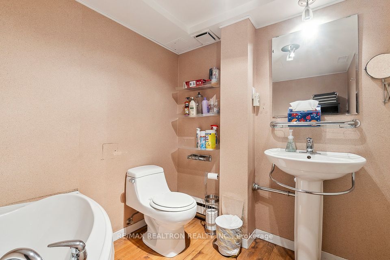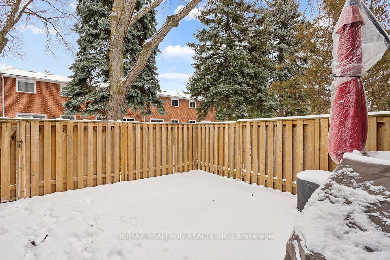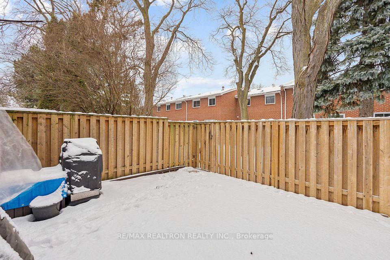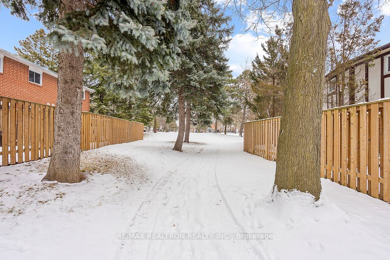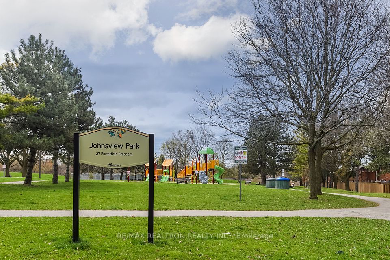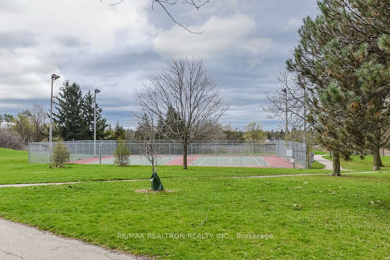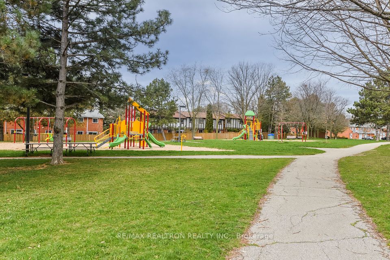29 Harris Way Markham ON L3T 5A6
Listing ID
#N11937362
Property Type
Condo Townhouse
Property Style
2-Storey
County
York
Neighborhood
Aileen-Willowbrook
Days on website
28
Welcome to this beautifully updated Tudor-style townhome, offering the perfect blend of modern comfort and classic charm. Located in the highly sought-after Johnsview Village community in the heart of Thornhill, this home provides an exceptional opportunity for easy, convenient living. Step inside to discover a spacious, thoughtfully designed layout featuring modern finishes throughout. The home is equipped with a forced air gas heating system, central air conditioning, updated flooring, and brand-new windows ensuring a comfortable and energy-efficient living experience. The open-concept main floor is perfect for entertaining, with a bright living area that seamlessly flows into your private outdoor retreat through sliding doors ideal for relaxing or hosting guests. The redesigned kitchen is a homeowners dream, complete with sleek stainless-steel appliances, a double-door fridge, built-in oven, and countertop range. Upstairs, you'll find a beautifully renovated 4-piece bathroom and three generously sized bedrooms, including a tranquil primary suite with a walk-in closet. The lower level adds even more value, featuring a versatile recreation room that can easily adapt to your needs whether its a home office, gym, or additional living space. A second 4-piece bathroom on this level ensuring comfort and convenience throughout the home. Don't miss the opportunity to make this stunning townhome your own. **EXTRAS** All Of This Plus Johnsview Village Public School A Minutes Walk Within The Community, Steps Away From Public Transit, Pools, Community Centre, Parks, Schools, Tennis Courts, Walks/Hikes, Grocery Stores And More...
To navigate, press the arrow keys.
List Price:
$ 848000
Taxes:
$ 3001
Condominium Fees:
$ 532
Air Conditioning:
Central Air
Approximate Square Footage:
1000-1199
Basement:
Finished
Building Amenities:
BBQs Allowed, Outdoor Pool, Visitor Parking
Exterior:
Board & Batten , Brick
Foundation Details:
Block
Garage Type:
Attached
Heat Source:
Gas
Heat Type:
Forced Air
Included in Maintenance Costs :
Building Insurance Included, Common Elements Included, Parking Included, Water Included
Interior Features:
Built-In Oven, Countertop Range
Laundry Access:
Ensuite
Lease:
For Sale
Parking Features:
Private
Pets Permitted:
Restricted
Roof:
Asphalt Shingle
Sprinklers:
Security Guard

|
Scan this QR code to see this listing online.
Direct link:
https://www.search.durhamregionhomesales.com/listings/direct/1d7b8d817ec386405dec0aad454333af
|
Listed By:
RE/MAX REALTRON REALTY INC.
The data relating to real estate for sale on this website comes in part from the Internet Data Exchange (IDX) program of PropTx.
Information Deemed Reliable But Not Guaranteed Accurate by PropTx.
The information provided herein must only be used by consumers that have a bona fide interest in the purchase, sale, or lease of real estate and may not be used for any commercial purpose or any other purpose.
Last Updated On:Wednesday, February 19, 2025 at 2:05 PM
