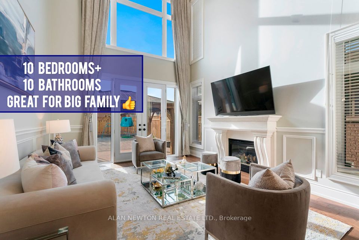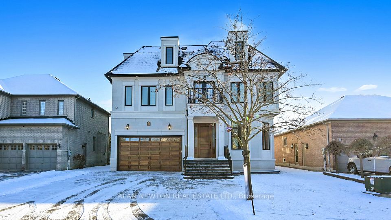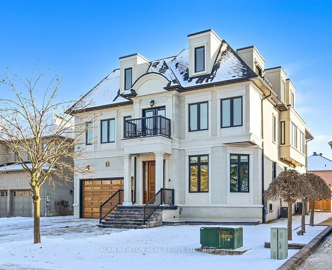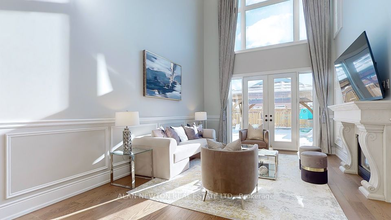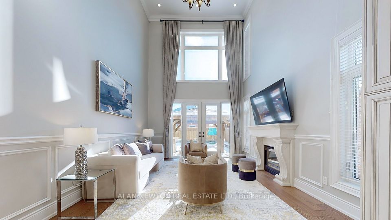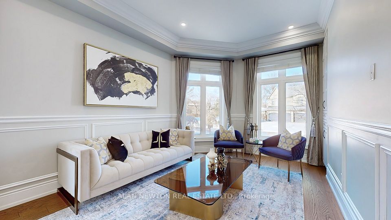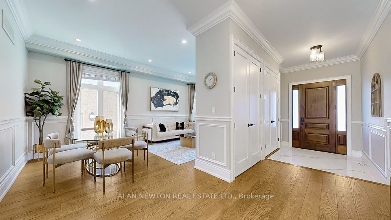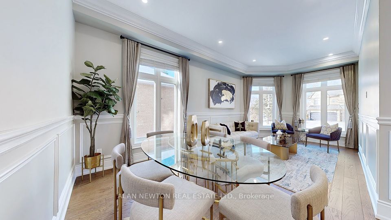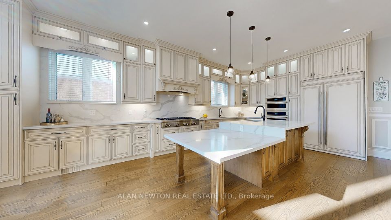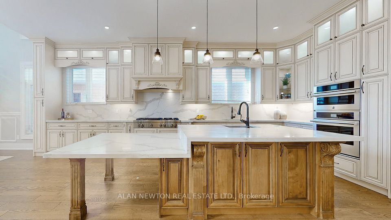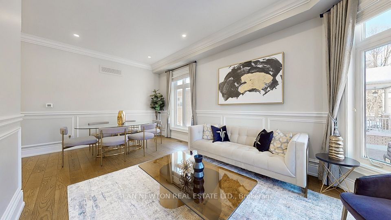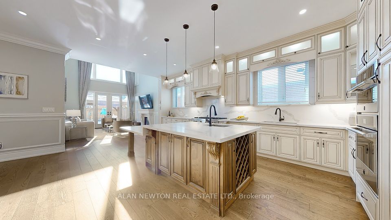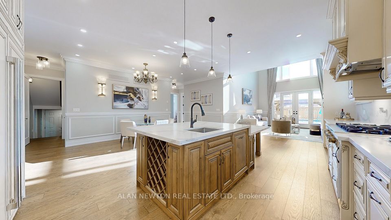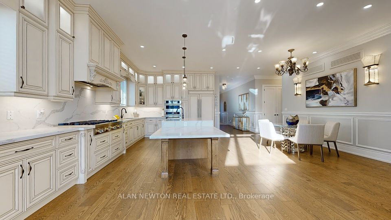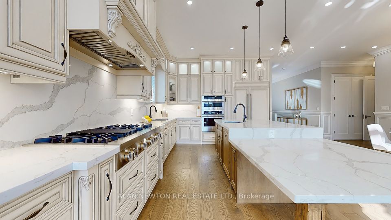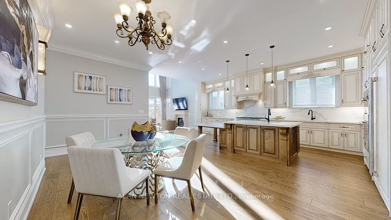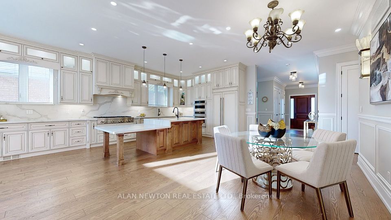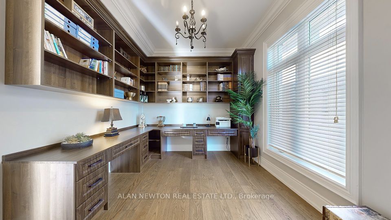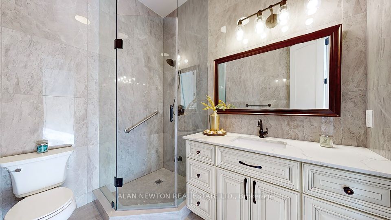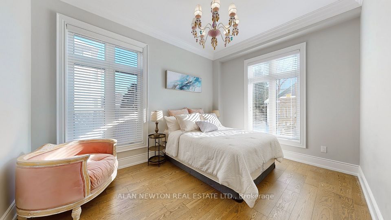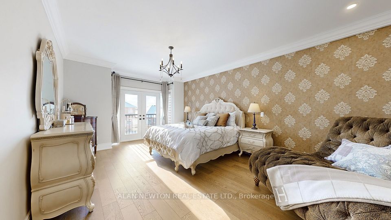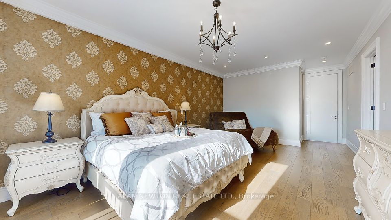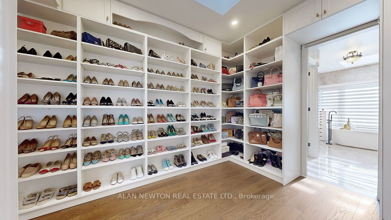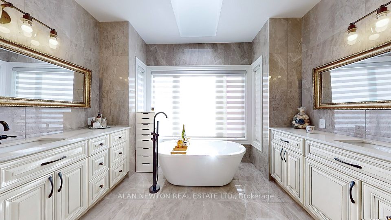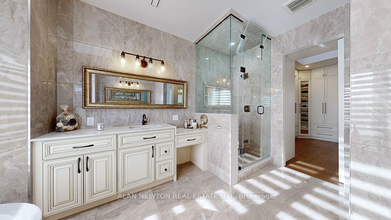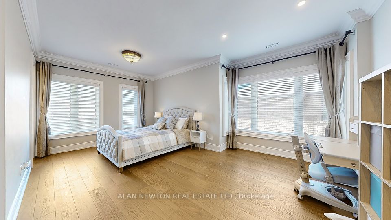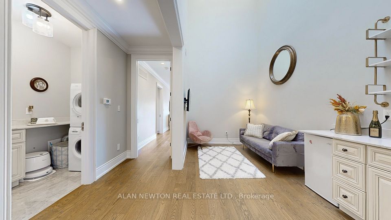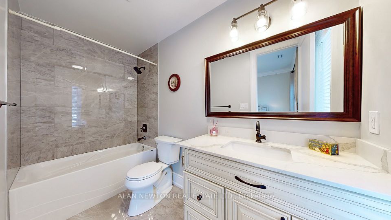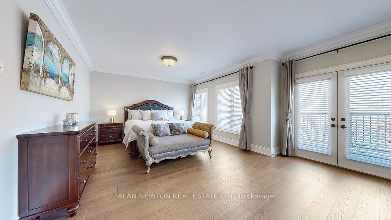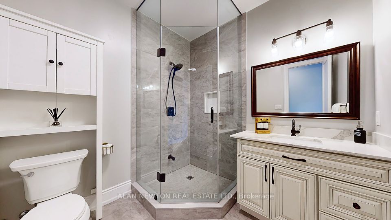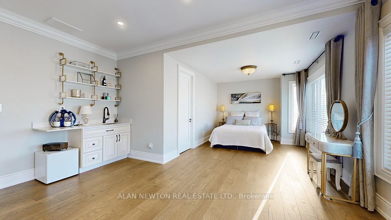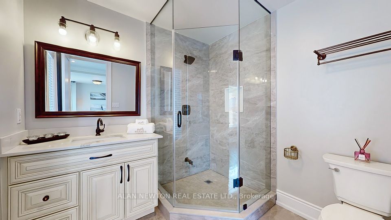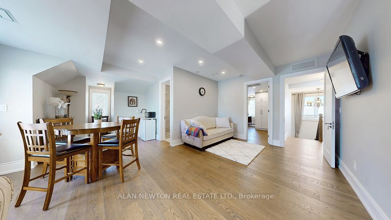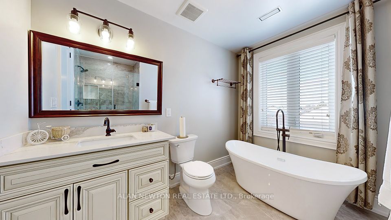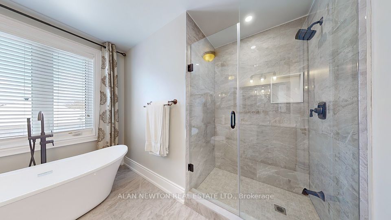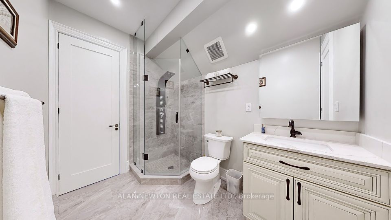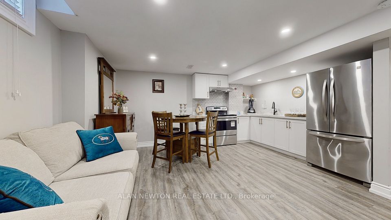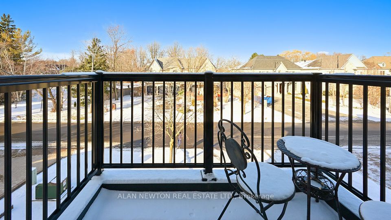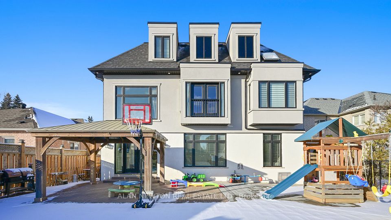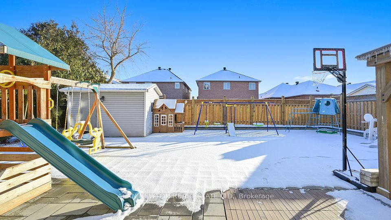47 River Bend Road Markham ON L3R 1K6
Listing ID
#N11905632
Property Type
Detached
Property Style
2-Storey
County
York
Neighborhood
Village Green-South Unionville
Days on website
8
STUNNING CUSTOM BUILT MASTERPIECE IN 'PRIME UNIONVILLE'!~ OVER 8000 SQ.FT. OF LUXURY LIVING * 8+2 BEDROOMS, 10 WASHROOMS!~ SOARING 10 FEET CEILINGS & GRAND *20 FEET HIGH * CATHDERAL GREAT ROOM!~ QUALITY MATERIALS+ WORKMANSHIP!~ LARGE BEDROOMS +2ND FLOOR FAMILY RM RETREAT! IN-LAW SUITE CAPABILITY!~ * MAIN FLOOR BEDROOMS* !~ 2ND FULL KITCHEN IN BASEMENT+3 KITCHETTES + 3 LAUNDRY ROOMS!~ INTERLOCKED DRIVE/SIDE+BACKYARD! MARKVILLE HIGH SCHOOL ZONE*, CLOSE TO MARKVILLE MALL, CLOSE TO 407 ETR, UNIONVILLE GO STATION, T&T SUPERMARKET, WALKING TRAILS NEAR MILNE DAM CONSERVATION PARK
List Price:
$ 4688000
Taxes:
$ 18277
Air Conditioning:
Central Air
Approximate Square Footage:
5000 +
Basement:
Finished, Separate Entrance
Exterior:
Brick, Stucco (Plaster)
Foundation Details:
Poured Concrete
Fronting On:
South
Garage Type:
Built-In
Heat Source:
Gas
Heat Type:
Forced Air
Interior Features:
Guest Accommodations, In-Law Capability, In-Law Suite, Primary Bedroom - Main Floor
Lease:
For Sale
Parking Features:
Private Double
Roof:
Asphalt Shingle
Sewers:
Sewer

|
Scan this QR code to see this listing online.
Direct link:
https://www.search.durhamregionhomesales.com/listings/direct/477242dabf2bea381d4dc0cd17a1ddb9
|
Listed By:
ALAN NEWTON REAL ESTATE LTD.
The data relating to real estate for sale on this website comes in part from the Internet Data Exchange (IDX) program of PropTx.
Information Deemed Reliable But Not Guaranteed Accurate by PropTx.
The information provided herein must only be used by consumers that have a bona fide interest in the purchase, sale, or lease of real estate and may not be used for any commercial purpose or any other purpose.
Last Updated On:Friday, January 10, 2025 2:04 PM
