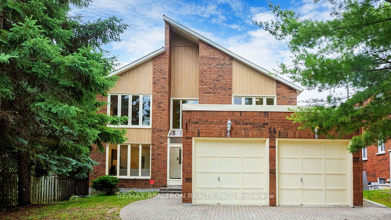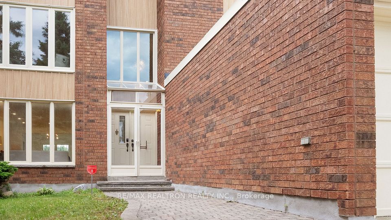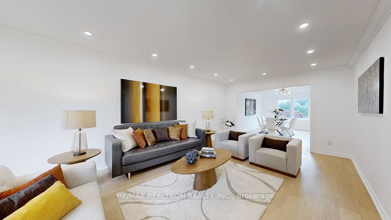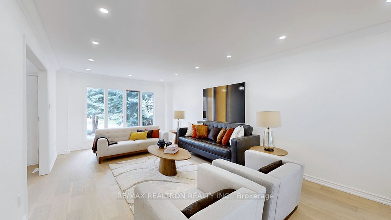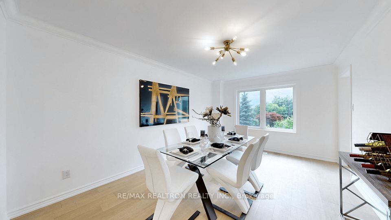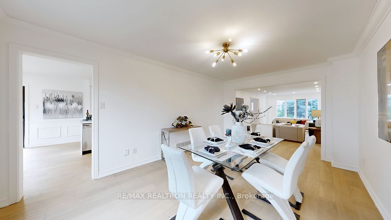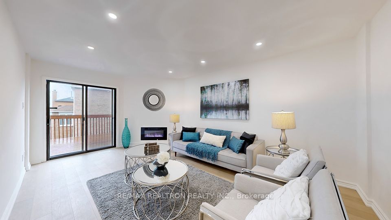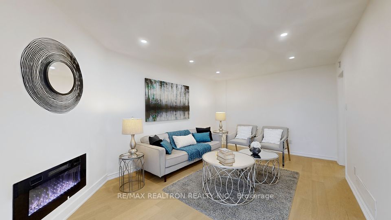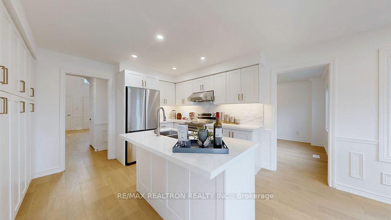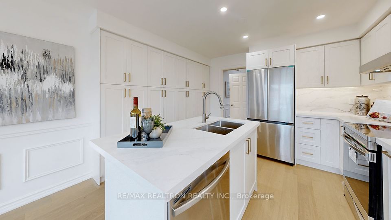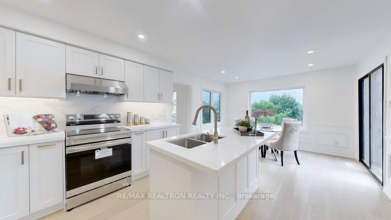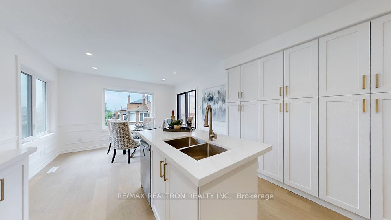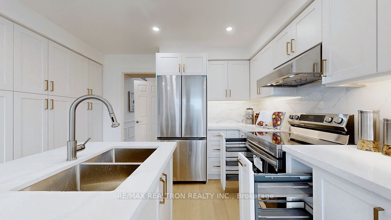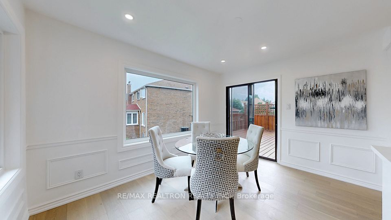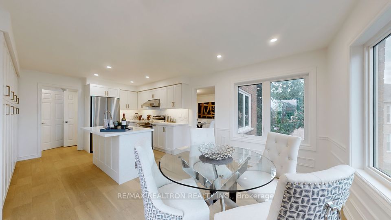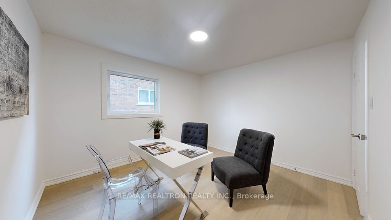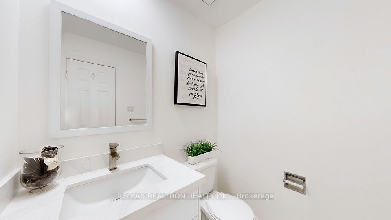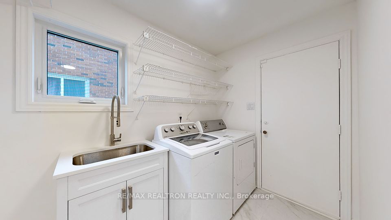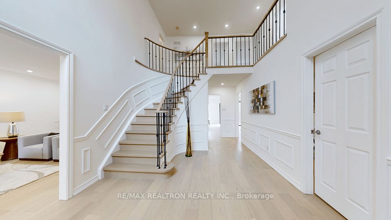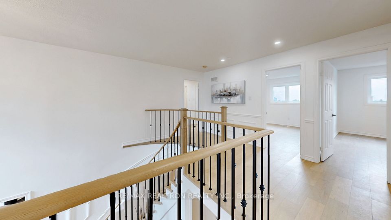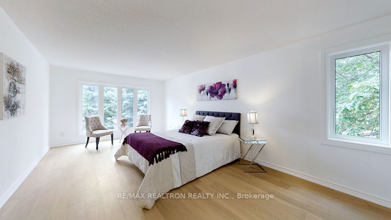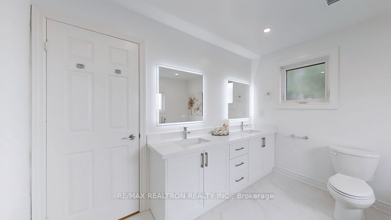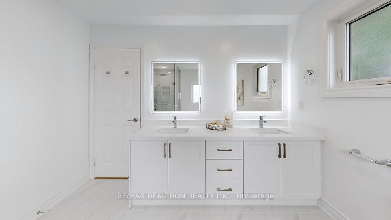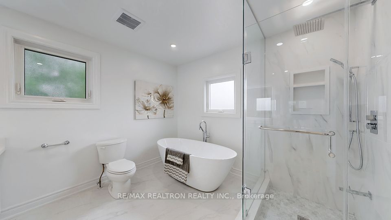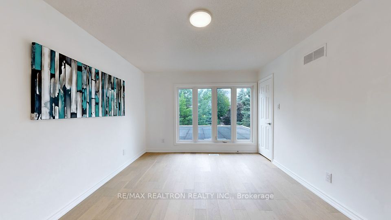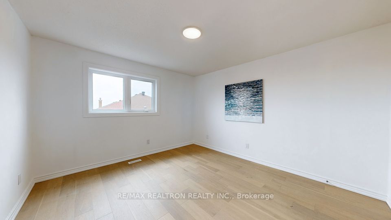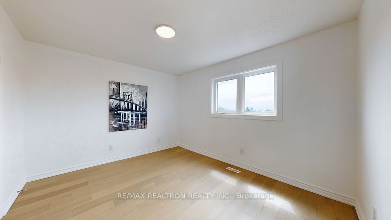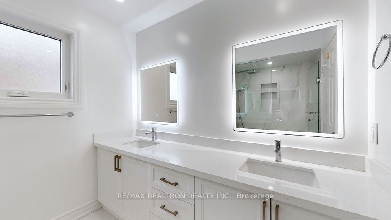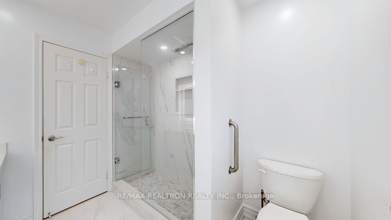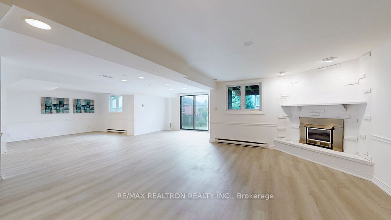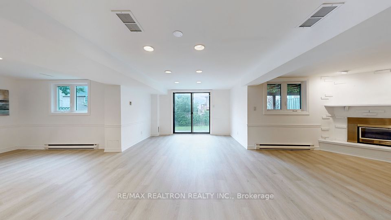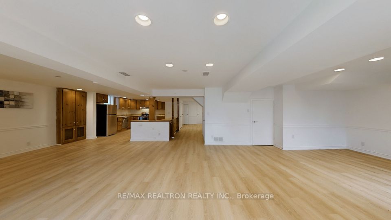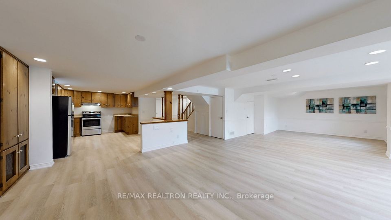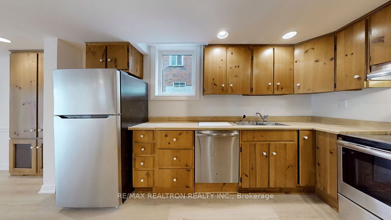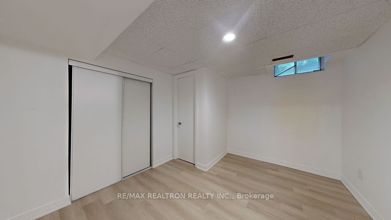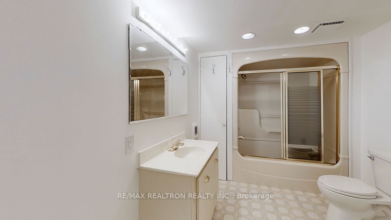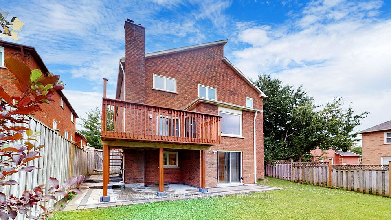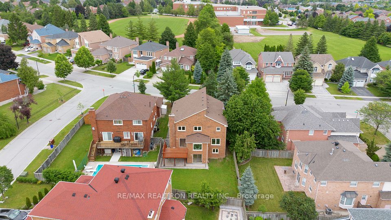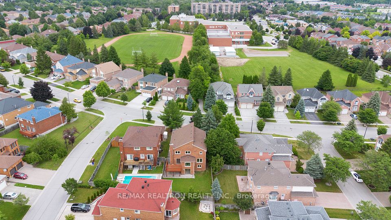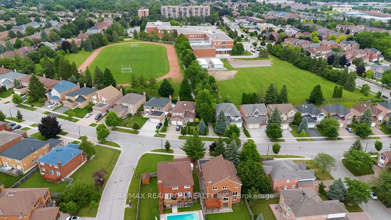54 Central Park Drive Markham ON L3P 7E4
Listing ID
#N9355465
Property Type
Detached
Property Style
2-Storey
County
York
Neighborhood
Markville
Days on website
115
Experience the Elegance of this 4-Bedrooms Home, Thousands $$$ Spent on Recent Renovations, Functional Layout Enhanced by Modern Contemporary Finishes and Decor. This Home Exudes Spaciousness and Style with 2-Storeys Foyer, Recent Renovations Include New Flooring Throughout the Principal Rooms, 40 Pot Lights, and The New Modern Main Floor Kitchen Features a Centre Island with the Luxurious Quartz Countertop, Enjoy the Bright and Sunny Breakfast Area with Large Windows and Walk-Out to the Sun Deck. Finished Basement with Walk-Out to the Patio, Open Concept Recreation Room, Second Kitchen, 4-Pc Washroom and a Storage Room, The Spacious Primary Bedroom Offers a Renovated 5-piece Ensuite Bathroom. Beautiful and Immaculate, This Home Shows Like a Model, Reflecting Pride of Ownership in Every Detail, Located Near Markville Secondary School and Central Park Public School.
List Price:
$ 2188000
Taxes:
$ 7031
Air Conditioning:
Central Air
Basement:
Finished, Walk-Out
Exterior:
Brick, Other
Foundation Details:
Other
Fronting On:
West
Garage Type:
Attached
Heat Source:
Gas
Heat Type:
Forced Air
Interior Features:
Other
Parking Features:
Private
Roof:
Other
Sewers:
Sewer

|
Scan this QR code to see this listing online.
Direct link:
https://www.search.durhamregionhomesales.com/listings/direct/583100dd925834d587e6ce545e9886b7
|
Listed By:
RE/MAX REALTRON REALTY INC.
The data relating to real estate for sale on this website comes in part from the Internet Data Exchange (IDX) program of PropTx.
Information Deemed Reliable But Not Guaranteed Accurate by PropTx.
The information provided herein must only be used by consumers that have a bona fide interest in the purchase, sale, or lease of real estate and may not be used for any commercial purpose or any other purpose.
Last Updated On:Saturday, January 11, 2025 2:06 AM
