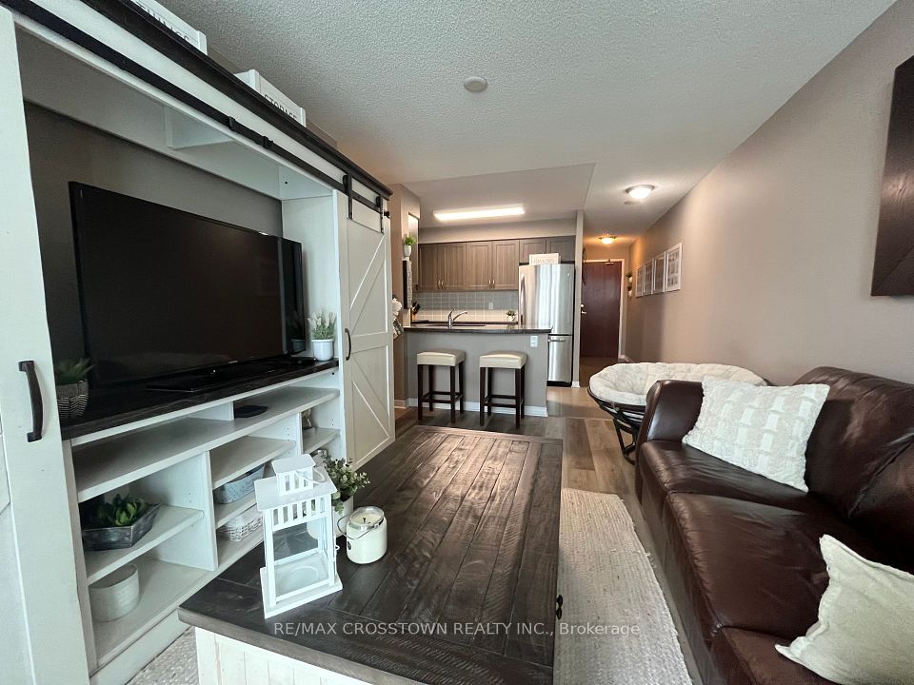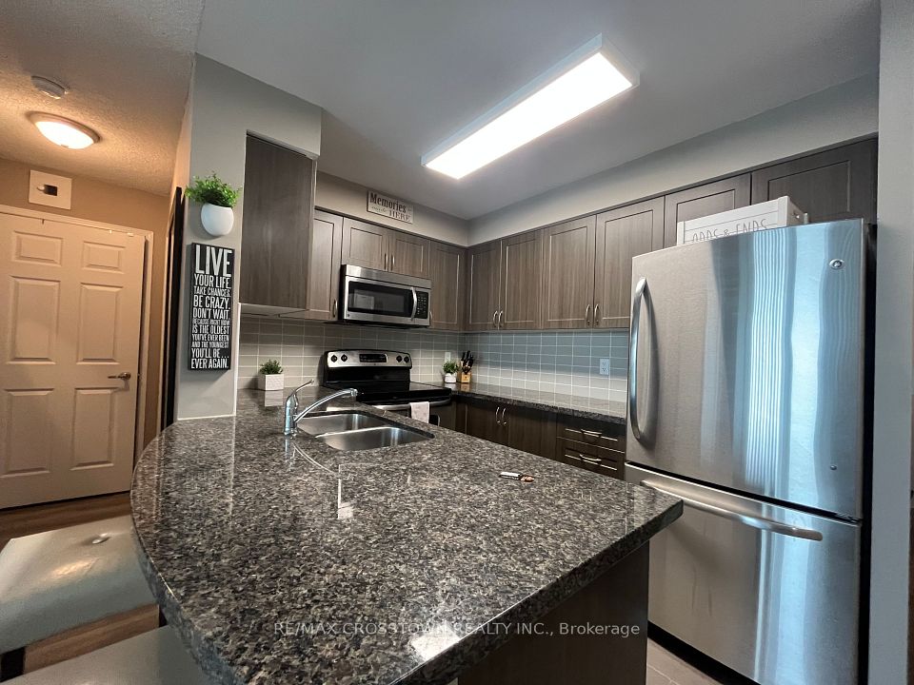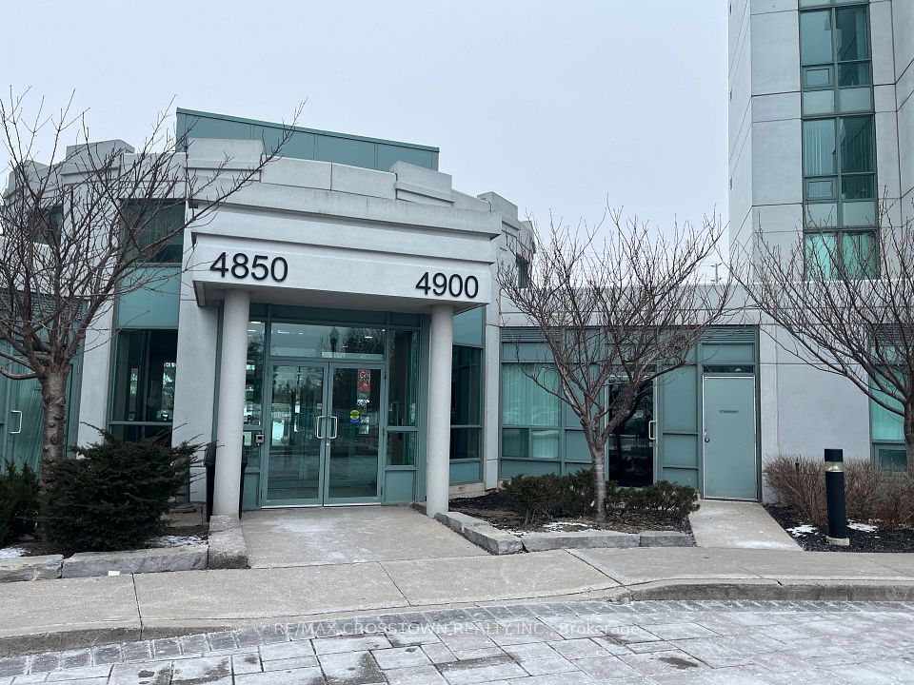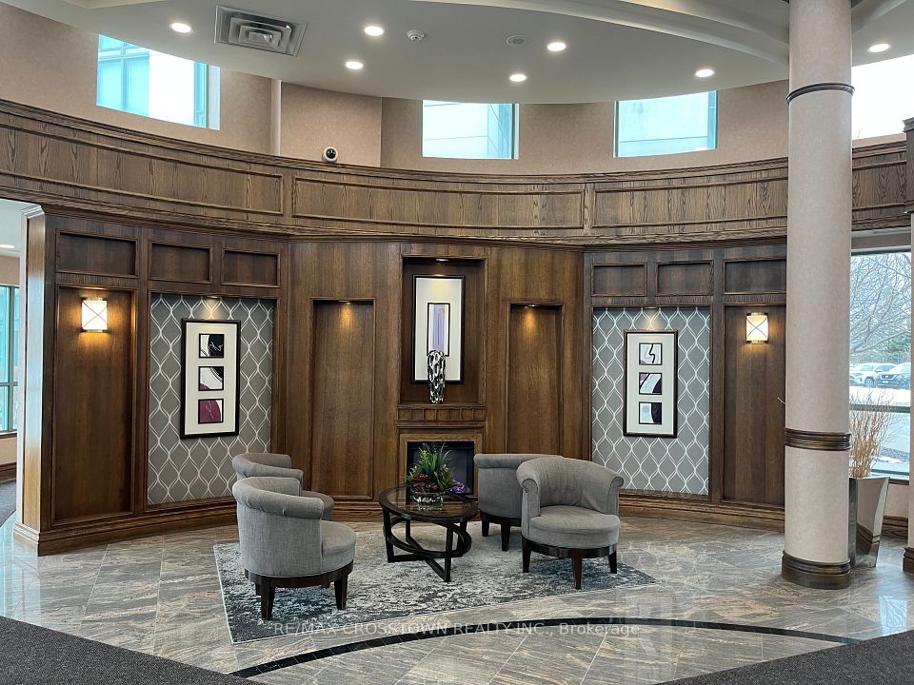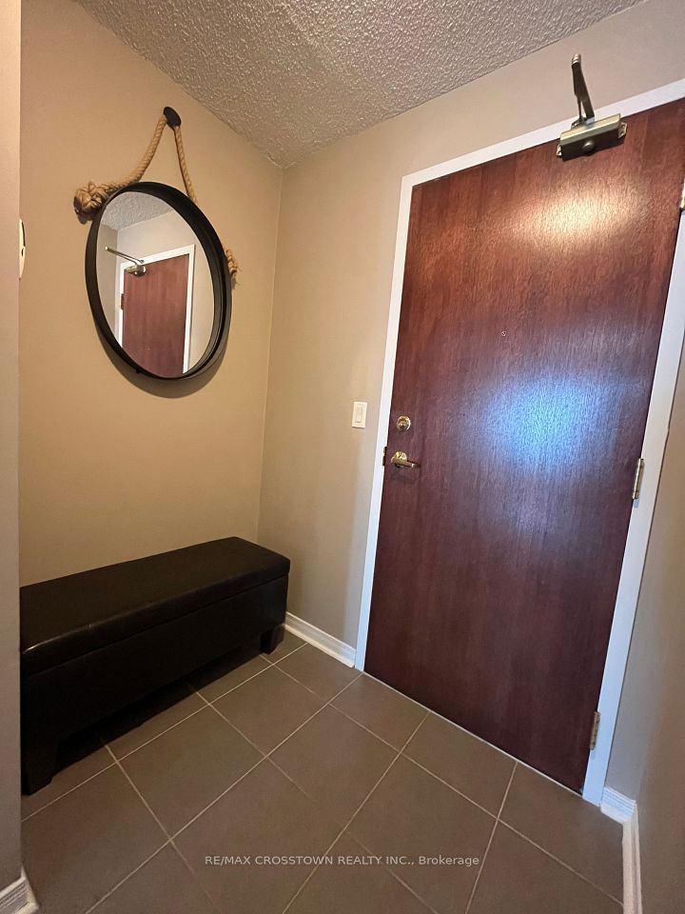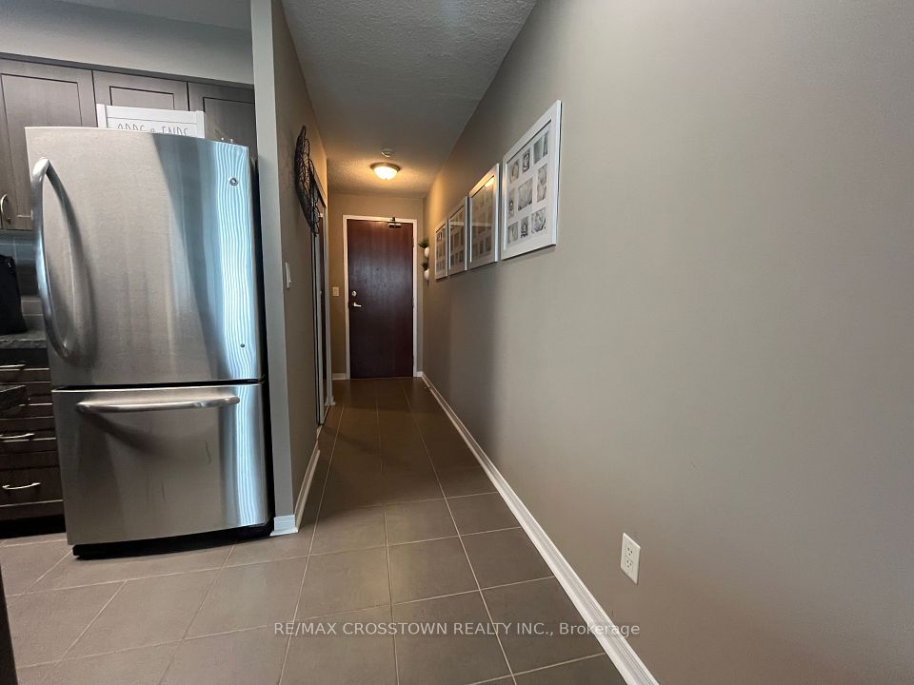Unit 1711 4900 Glen Erin Drive Mississauga ON L5M 7S2
Listing ID
#W11949238
Property Type
Condo Apartment
Property Style
Apartment
County
Peel
Neighborhood
Central Erin Mills
Days on website
64
Step into elevated living at Suite 1711, 4900 Glen Erin Drive in Mississauga where style, convenience, and comfort come together seamlessly. Perfectly situated across from Erin Mills Town Centre, you'll have endless shopping, dining, and entertainment just steps from your door. With Highway 403 nearby and public transit within walking distance, commuting is effortless. This beautifully designed 1-bedroom suite offers modern living space, featuring an open-concept layout and breathtaking unobstructed views. Enjoy your morning coffee or unwind in the evening on your private balcony, soaking in the scenery. The stylish kitchen is complete with granite countertops, a chic backsplash, and gleaming stainless steel appliances, making meal prep a delight. New flooring flows throughout, complemented by a sleek ceramic-tiled entrance. The spacious bedroom with a double closet and a bathroom with a granite-topped vanity offering both elegance and practicality. Beyond your suite, the building offers exceptional amenities, including a concierge, an exercise room, a games room, an indoor pool, a sauna, and a party/meeting; room everything you need to enhance your lifestyle. With plenty of visitor parking and a prime location, Suite 1711 isn't just a home; its the lifestyle upgrade you've been waiting for!
To navigate, press the arrow keys.
List Price:
$ 505000
Taxes:
$ 2575
Condominium Fees:
$ 507
Air Conditioning:
Central Air
Approximate Age:
11-15
Approximate Square Footage:
600-699
Balcony:
Open
Building Amenities:
Concierge, Game Room, Gym, Indoor Pool, Rooftop Deck/Garden, Visitor Parking
Exterior:
Concrete
Garage Type:
Underground
Heat Source:
Gas
Heat Type:
Forced Air
Included in Maintenance Costs :
Building Insurance Included, CAC Included, Common Elements Included, Heat Included, Parking Included, Water Included
Laundry Access:
Ensuite
Lease:
For Sale
Parking Features:
Underground
Pets Permitted:
Restricted
Property Features/ Area Influences:
Public Transit

|
Scan this QR code to see this listing online.
Direct link:
https://www.search.durhamregionhomesales.com/listings/direct/5c7e06279945f993ea7ab2113df835b5
|
Listed By:
RE/MAX CROSSTOWN REALTY INC.
The data relating to real estate for sale on this website comes in part from the Internet Data Exchange (IDX) program of PropTx.
Information Deemed Reliable But Not Guaranteed Accurate by PropTx.
The information provided herein must only be used by consumers that have a bona fide interest in the purchase, sale, or lease of real estate and may not be used for any commercial purpose or any other purpose.
Last Updated On:Friday, April 4, 2025 at 8:10 PM


