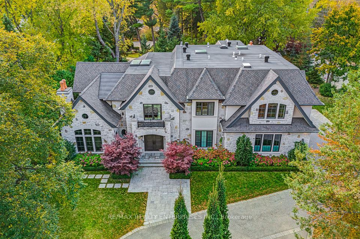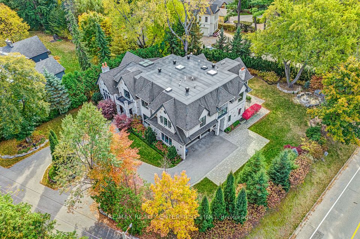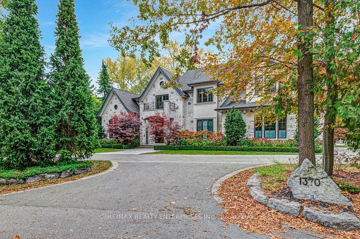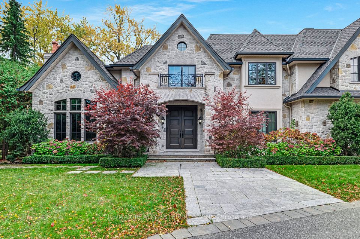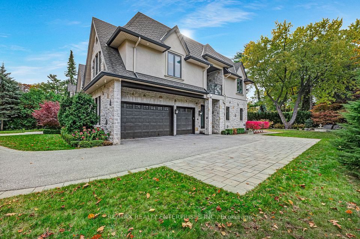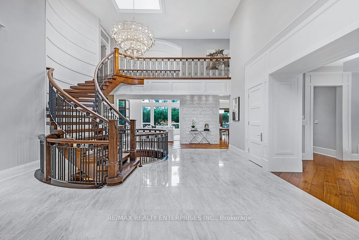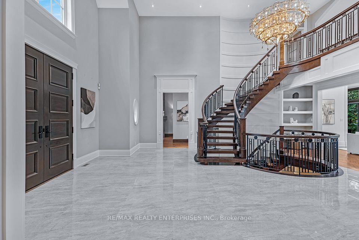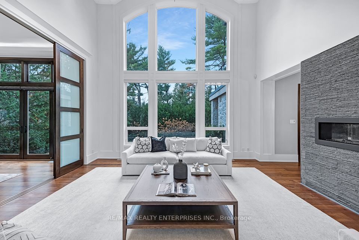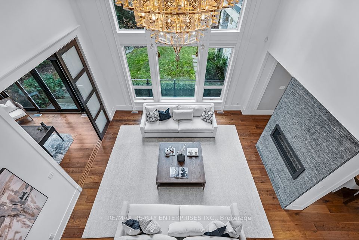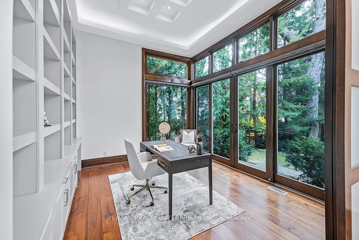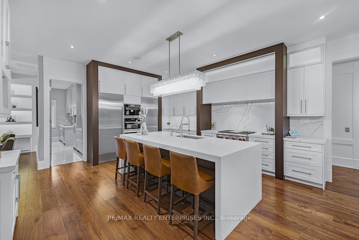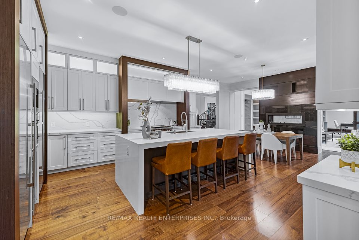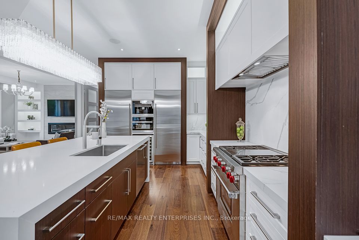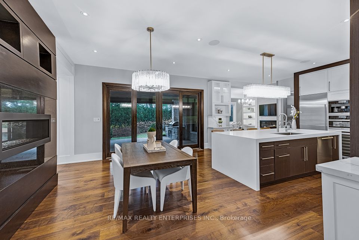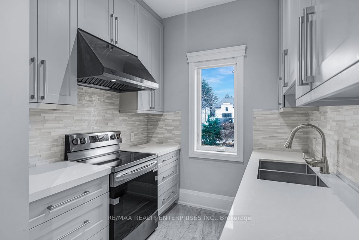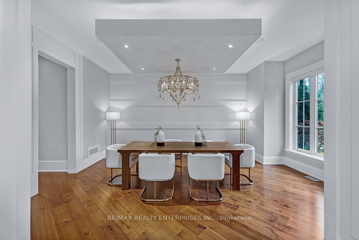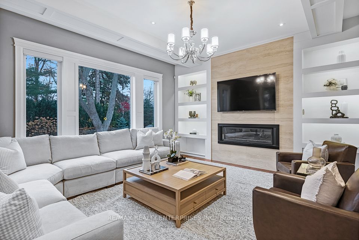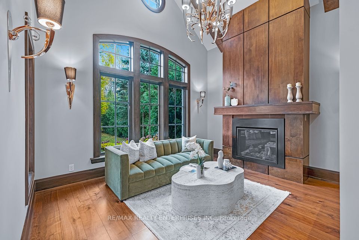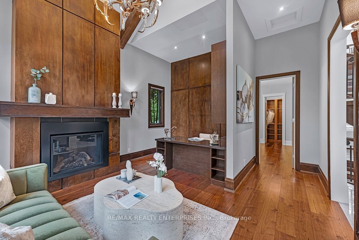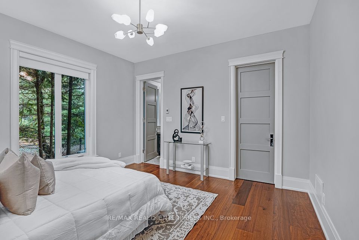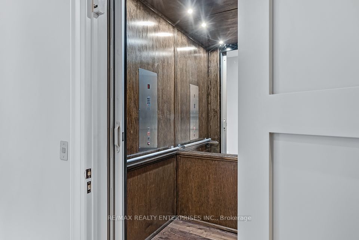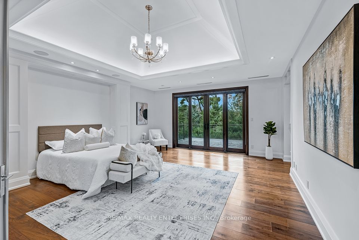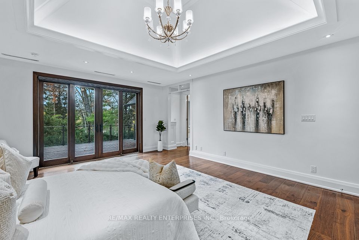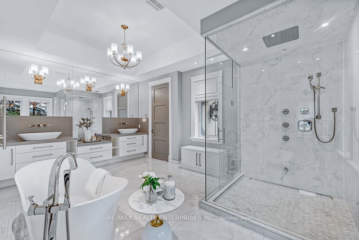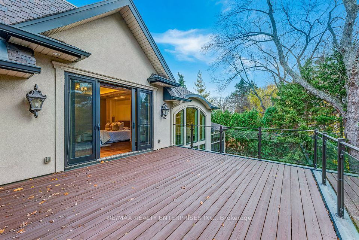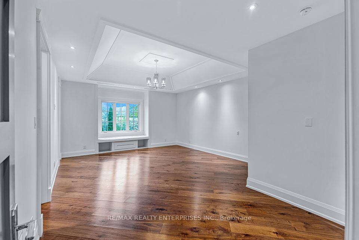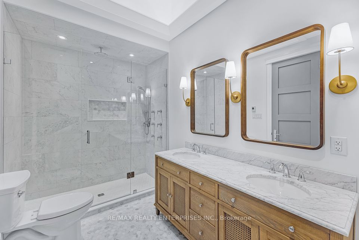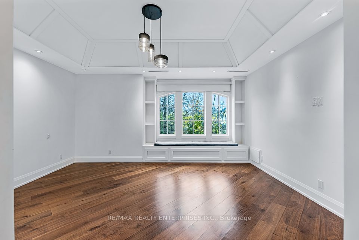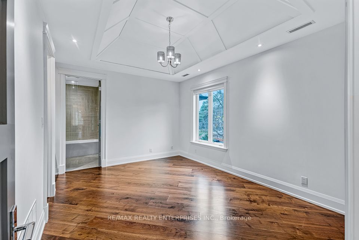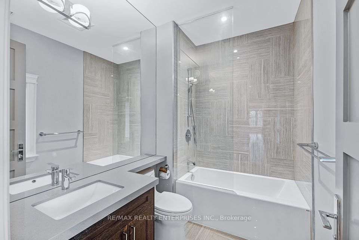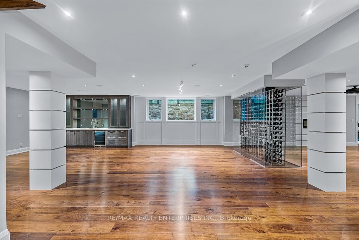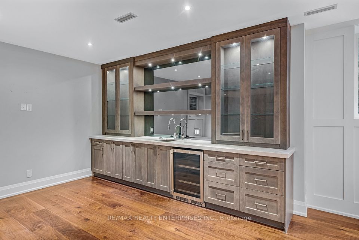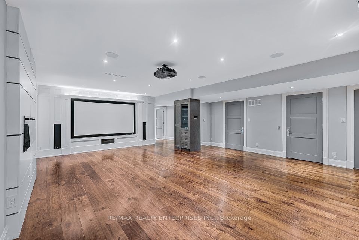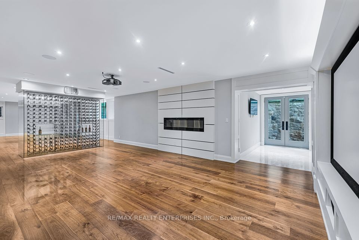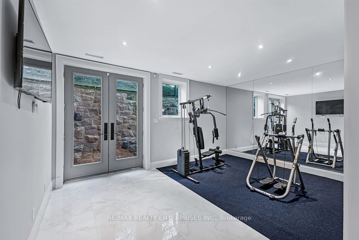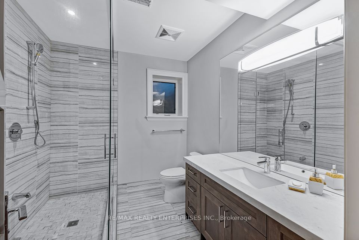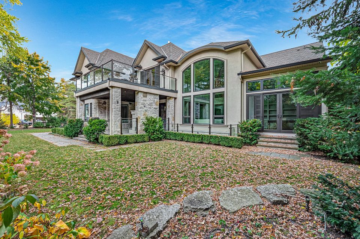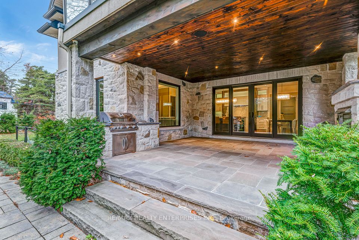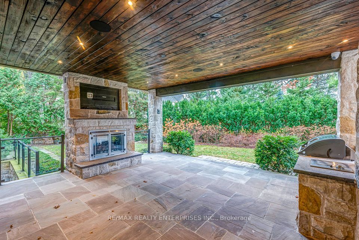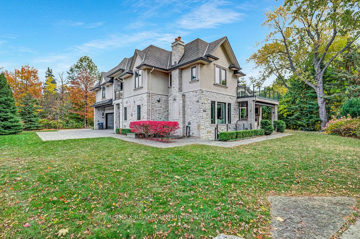1370 Oak Lane Mississauga ON L5H 2X7
Listing ID
#W11825177
Property Type
Detached
Property Style
2-Storey
County
Peel
Neighborhood
Lorne Park
Days on website
38
Nestled In The Highly Sought-After Lorne Park Neighbourhood, This Custom-Built, Multi-Generational Family Home Is Perfectly Situated On A Quiet, Exclusive Street With Only 6 Residences, Creating A Rare Sense Of Tranquility. Spanning Approx 11,000 Sqft Of Total Living Space, The Home Boasts 5+1 Bedrooms, 8 Bathrooms & Is Set On A Sprawling Half-Acre Corner Lot. Designed To Impress, The Grand 2-Storey Foyer Introduces A Home That Effortlessly Blends Elegance With Functionality. The Main Floor Includes A Formal Office With A Gas Fireplace, A Formal Dining Room With A Servery, And A Stunning Great Room With Soaring Two-Storey Ceilings. A Spacious Family Room, Intimate Home Study, And A Luxurious Main Floor Bedroom With An Ensuite Offer The Ultimate In Refinement. The Chef's Kitchen Is A True Masterpiece, Featuring Calacatta Quartz Countertops, Top-Tier S/S Appls & An Oversized Waterfall Island. With A Convenient Butlers Pantry & A Double-Door Walkout To The Covered Patio, This Space Is Perfect For Both Family Gatherings & Entertaining Guests. The Upper-Level Features 4 Spacious Bedrooms, Each With Its Own Private Ensuite. The Primary Bedroom Is A True Retreat, With A Private Balcony Overlooking The Meticulously Landscaped Backyard, A Stunning Walk-In Closet With Custom Built-Ins & A Spa-Inspired 5-Piece Ensuite. The Newly Renovated Laundry Room & Coffee Bar Add An Extra Layer Of Opulence. The Finished Lower Level Is An Entertainers Dream, Featuring A Custom Wet Bar, A Wine Cellar, A Home Theatre Area & A Fully Equipped Home Gym. An Elevator Provides Seamless Access To All Three Levels, While Heated Flooring And Built-In Ceiling Speakers Throughout The Home Enhance Comfort And Convenience. The Exterior Of The Property Is Equally Impressive, With A Meticulously Manicured Front Yard, A Circular Driveway Offering 10 Parking Spaces, And A Three-Car Garage. The Private Backyard Features Mature Trees, Lush Greenery And Boasts A Covered Patio With B/I BBQ & Fireplace.
List Price:
$ 7498850
Taxes:
$ 38992
Air Conditioning:
Central Air
Approximate Square Footage:
5000 +
Basement:
Finished, Walk-Up
Exterior:
Stone, Stucco (Plaster)
Foundation Details:
Unknown
Fronting On:
West
Garage Type:
Built-In
Heat Source:
Gas
Heat Type:
Forced Air
Interior Features:
Bar Fridge, Central Vacuum, In-Law Capability, Other, Storage, Sump Pump, Water Heater Owned
Lease:
For Sale
Parking Features:
Circular Drive, Private Double
Roof:
Shingles
Sewers:
Sewer

|
Scan this QR code to see this listing online.
Direct link:
https://www.search.durhamregionhomesales.com/listings/direct/62f23ff0163305913ac009a7d2a4253d
|
Listed By:
RE/MAX REALTY ENTERPRISES INC.
The data relating to real estate for sale on this website comes in part from the Internet Data Exchange (IDX) program of PropTx.
Information Deemed Reliable But Not Guaranteed Accurate by PropTx.
The information provided herein must only be used by consumers that have a bona fide interest in the purchase, sale, or lease of real estate and may not be used for any commercial purpose or any other purpose.
Last Updated On:Friday, January 10, 2025 2:04 PM
