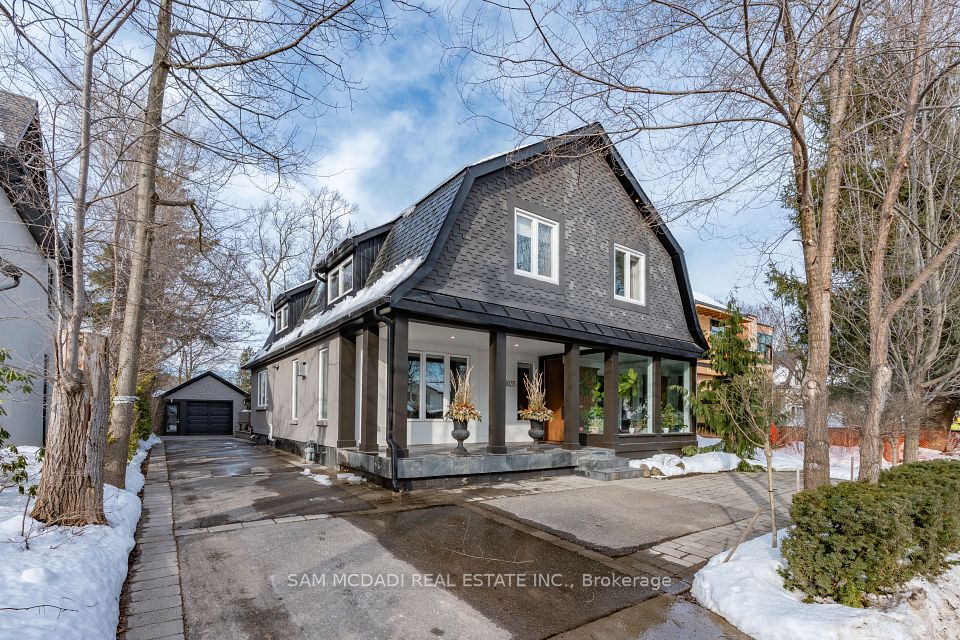1035 Lorne Park Road Mississauga ON L5H 2Z9
Listing ID
#W11998547
Property Type
Detached
Property Style
2-Storey
County
Peel
Neighborhood
Lorne Park
Days on website
32
Nestled in the sought-after Lorne Park community, this remarkably redesigned century home blends timeless charm w/ modern living. Set on a beautifully landscaped 60x170 ft lot, it pays homage to one of Lorne Park's largest native White Oaks, adding to its allure. The heated glass solarium entryway embraces you w/ natural light, setting a warm tone from the outside in. Meticulously redesigned in 2017, this home maintains its heritage w/ the original central staircase flowing into an open-concept layout boasting 9 ft ceilings, pot lights, & hardwood floors. The stylish chef's kitchen boasts quartz countertops & stainless steel appliances. Unwind in your living room w/ a WETT-certified wood-burning fireplace or host soirees in the spacious dining room, elevated by a gas-stone fireplace & solarium views. Ascend to the upper level where you'll find 4 spacious bedrooms. The Owner's suite offers a tranquil retreat w/ a walk-in closet and a lovely 4pc ensuite featuring a soaker tub, glass-enclosed rainfall shower, & heated electric floors. A shared 4pc bath w/ heated floors adds extra comfort for the family. The lower level offers a multi-purpose space w/ a 3pc bath, a kitchenette, and open living/dining area, ideal for guests, multi-generational living, or monthly rental income. Atlast, your private backyard oasis awaits featuring a composite deck w/ a built-in dining nook, a stone patio, lush perennial gardens, an inground sprinkler system, and a relaxing hot tub. The Russound wired speaker system extends from the main level interior out to the patio to embrace effortless outdoor entertainment. During the winter months never worry about shoveling snow as both the driveway and garage are heated. Superb location within a top-rated school district, walking distance to lakefront parks, trails, and more. Minutes from Clarkson & Port Credit, Go Stations, QEW, and vibrant restaurants, cafes & boutiques.
To navigate, press the arrow keys.
List Price:
$ 2098000
Taxes:
$ 10039
Acreage:
< .50
Air Conditioning:
Central Air
Approximate Square Footage:
2000-2500
Basement:
Full, Separate Entrance
Exterior:
Stucco (Plaster)
Exterior Features:
Hot Tub, Lawn Sprinkler System, Patio, Porch, Year Round Living
Fireplace Features:
Natural Gas, Wood
Foundation Details:
Poured Concrete
Fronting On:
East
Garage Type:
Detached
Heat Source:
Gas
Heat Type:
Forced Air
Interior Features:
Guest Accommodations, In-Law Capability, Water Heater Owned
Lease:
For Sale
Lot Shape:
Rectangular
Other Structures:
Garden Shed
Parking Features:
Private
Property Features/ Area Influences:
Fenced Yard, Golf, Hospital, Public Transit, School, Wooded/Treed
Roof:
Asphalt Shingle
Sewers:
Sewer
Sprinklers:
Carbon Monoxide Detectors, Smoke Detector
View:
Trees/Woods

|
Scan this QR code to see this listing online.
Direct link:
https://www.search.durhamregionhomesales.com/listings/direct/5eb91f2b19fd14ea2c7462eef6bbc433
|
Listed By:
SAM MCDADI REAL ESTATE INC.
The data relating to real estate for sale on this website comes in part from the Internet Data Exchange (IDX) program of PropTx.
Information Deemed Reliable But Not Guaranteed Accurate by PropTx.
The information provided herein must only be used by consumers that have a bona fide interest in the purchase, sale, or lease of real estate and may not be used for any commercial purpose or any other purpose.
Last Updated On:Friday, April 4, 2025 at 7:58 AM























































