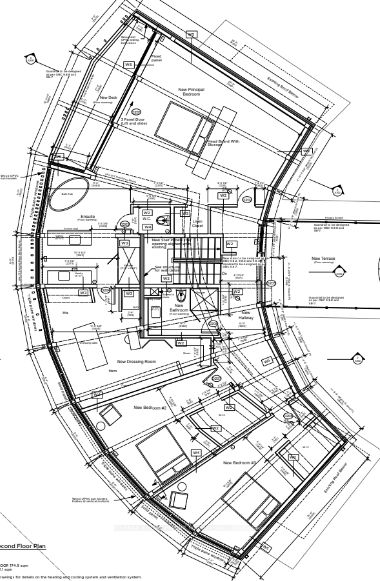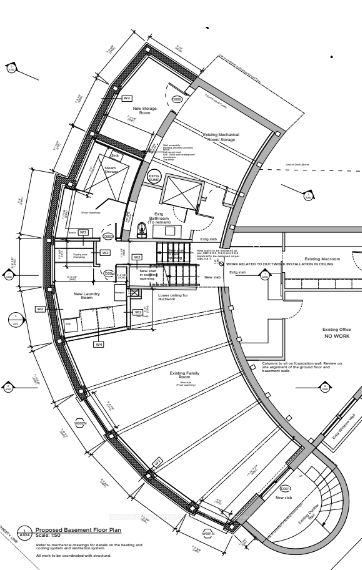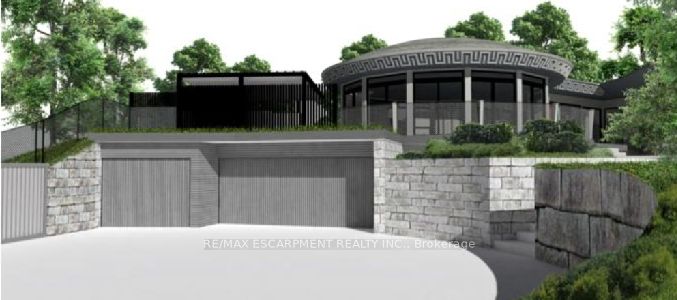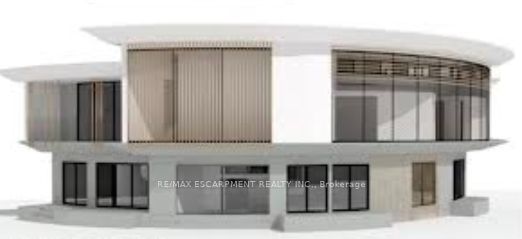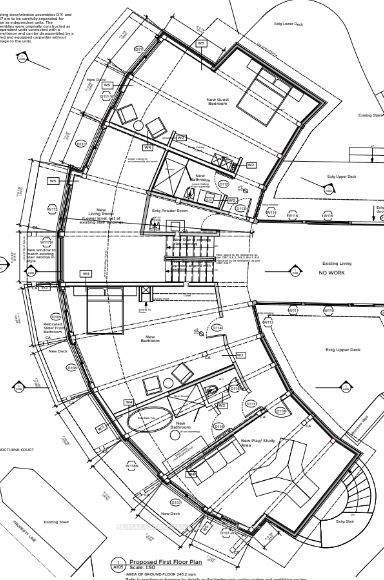1352 Nocturne Court Mississauga ON L5H 2L8
Listing ID
#W12031554
Property Type
Detached
Property Style
2 1/2 Storey
County
Peel
Neighborhood
Lorne Park
Days on website
15
This custom-built architectural marvel redefines modern luxury with its unique ships anchor footprint, seamlessly blending bold design, refined interiors, and an elevated lifestyle. Designed for exceptional living and entertaining, this 2.5-story residence offers six bedrooms, seven bathrooms, and an exquisite balance of innovation and sophistication. From the moment you arrive, the homes distinctive exterior and contemporary aesthetic captivate with clean lines, expansive glass elements, and a commanding presence. A sprawling three-car garage complete with electric car chargers ensures convenience, while the meticulously designed outdoor kitchen transforms the backyard into a culinary and entertaining haven. Inside, soaring 10-ft ceilings on the main and upper levels enhance the grandeur, while the lower-level family room with heated floors and 9-ft ceilings creates a warm, inviting retreat. The primary oasis bedroom is a true sanctuary, featuring a private terrace and a full walk-in dressing room, offering both tranquility and indulgence. A luxurious guest suite with a private kitchenette provides a refined retreat for visitors. At the heart of the home is the Nordic spa-inspired bathroom, designed for ultimate relaxation with a steam shower, built-in stone sink, and heated floors, creating an immersive wellness experience. Every detail of this residence reflects thoughtful craftsmanship and unparalleled design, making it a one-of-a-kind statement home that seamlessly merges function, elegance,and architectural artistry. ** Room Dimensions & measurements are approximate
To navigate, press the arrow keys.
List Price:
$ 6999000
Taxes:
$ 14227
Air Conditioning:
Central Air
Approximate Square Footage:
5000 +
Basement:
Finished, Walk-Up
Exterior:
Wood
Exterior Features:
Built-In-BBQ, Canopy, Deck, Hot Tub, Landscape Lighting, Landscaped, Patio, Privacy
Fireplace Features:
Electric
Foundation Details:
Concrete, Concrete Block
Fronting On:
West
Garage Type:
Attached
Heat Source:
Gas
Heat Type:
Heat Pump
Interior Features:
In-Law Suite
Lease:
For Sale
Lot Shape:
Irregular
Parking Features:
Inside Entry
Pool :
Inground
Property Features/ Area Influences:
Cul de Sac/Dead End, Electric Car Charger, Public Transit, School, Wooded/Treed
Roof:
Solar
Sewers:
Sewer
Sprinklers:
Alarm System, Carbon Monoxide Detectors, Monitored, Security System, Smoke Detector
View:
Trees/Woods

|
Scan this QR code to see this listing online.
Direct link:
https://www.search.durhamregionhomesales.com/listings/direct/228a7462327e856cfcc331ea3876b28f
|
Listed By:
RE/MAX ESCARPMENT REALTY INC.
The data relating to real estate for sale on this website comes in part from the Internet Data Exchange (IDX) program of PropTx.
Information Deemed Reliable But Not Guaranteed Accurate by PropTx.
The information provided herein must only be used by consumers that have a bona fide interest in the purchase, sale, or lease of real estate and may not be used for any commercial purpose or any other purpose.
Last Updated On:Friday, April 4, 2025 at 2:07 AM
