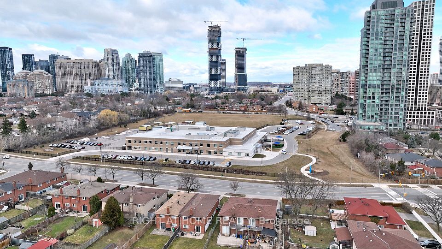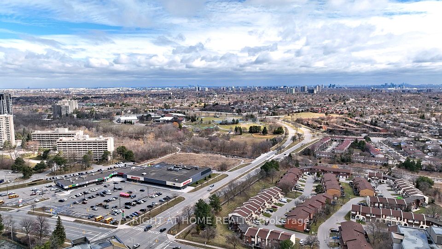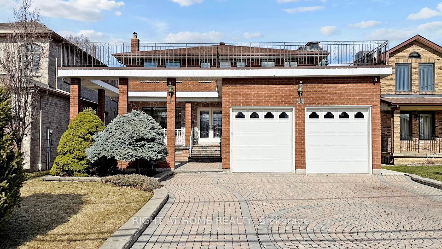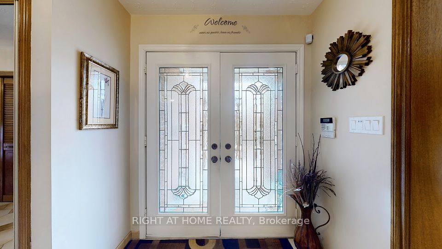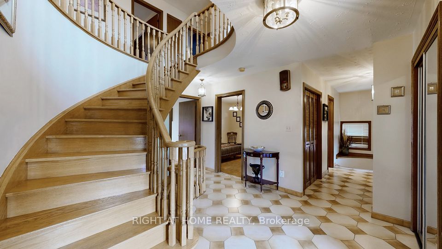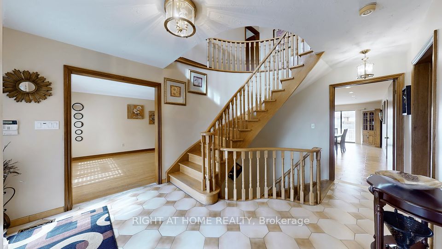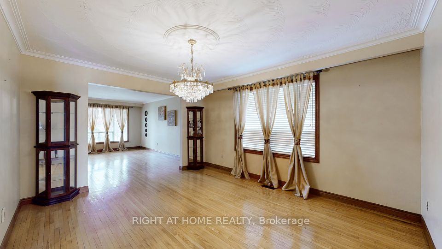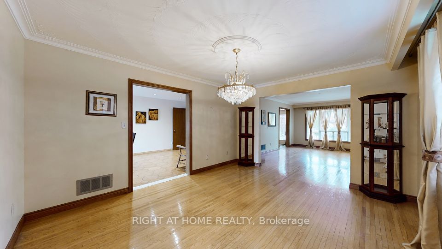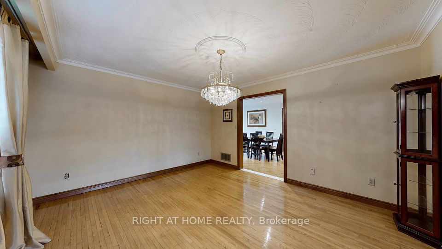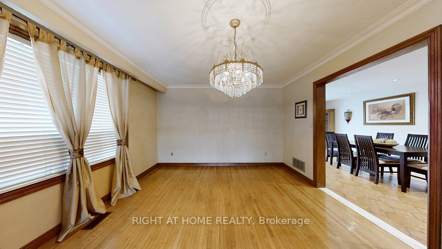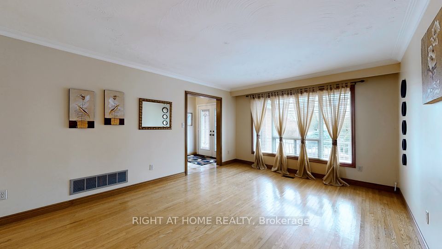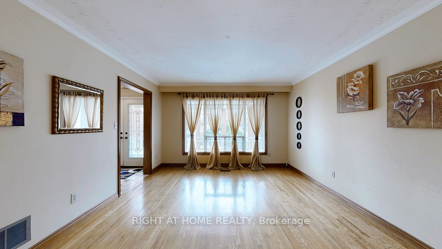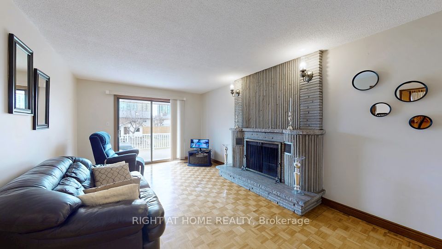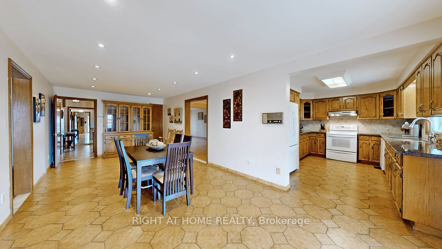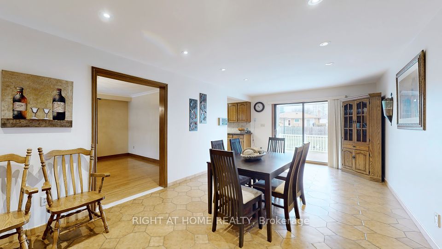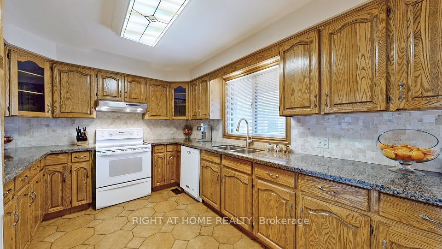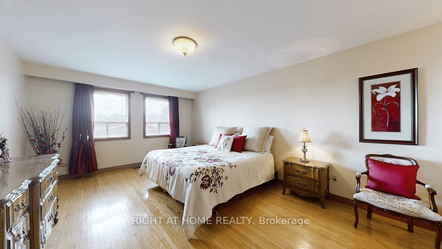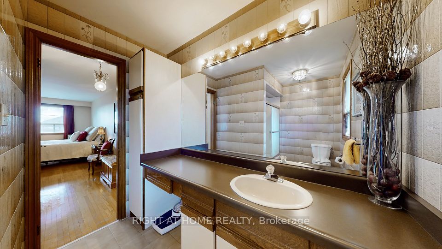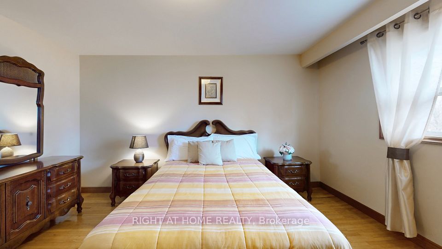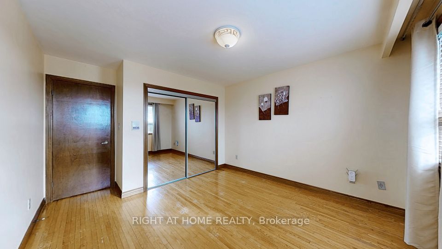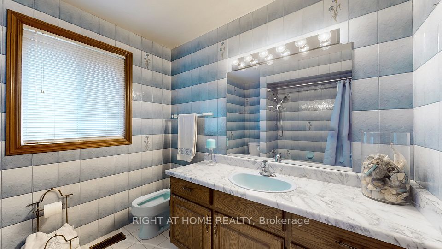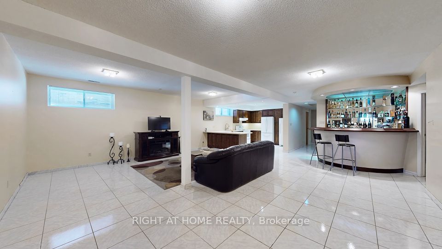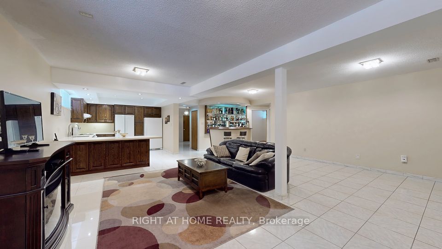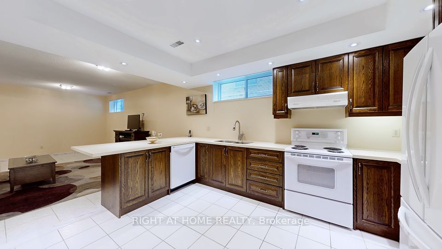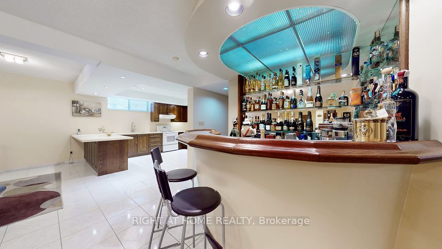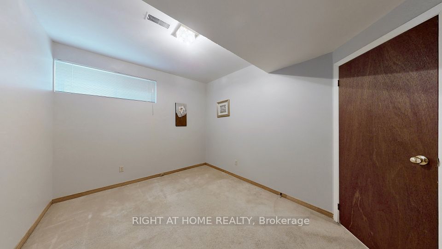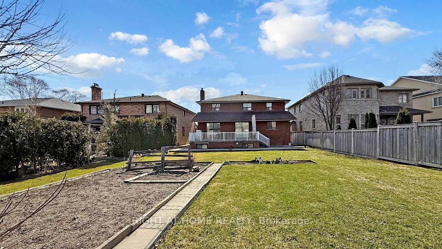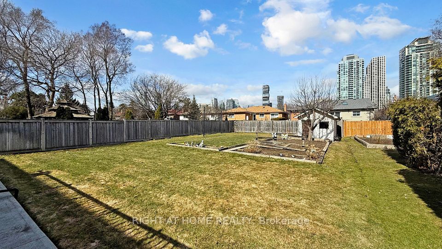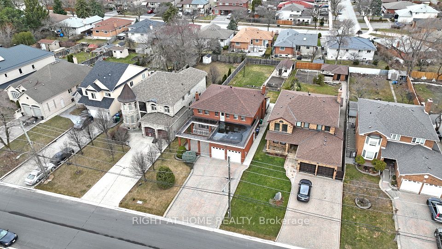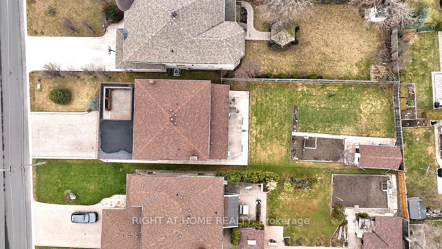71 Fairview Road W Mississauga ON L5B 1K7
Listing ID
#W12044108
Property Type
Detached
Property Style
2-Storey
County
Peel
Neighborhood
Fairview
Days on website
26
Why would you buy a brand-new house in the middle of nowhere, when you can own this beautiful home in the heart of Mississauga for the same price? Welcome to 71 Fairview Rd W. This is more than a house, it's where your story begins. Sitting on a rare 50 x 200 ft lot, this custom-built property offers almost 5,000 sq ft of living space, perfect for your big family and packed with endless possibilities.This home is designed for everyone you love. The main floor features a bedroom ideal for your parents, while the professionally finished basement with almost 2,000 sq ft includes 2 separate entrances, 2 bedrooms, a huge living room, a built-in bar, and plenty of storage rooms, a perfect setup for a potential rental property to generate extra income or for another family to live in. Upstairs, the spacious primary bedroom offers a private retreat with a 4-piece ensuite and walk-in closet. Hardwood flooring flows throughout the main and upper levels, adding warmth and style. The 50 x 200 ft lot is a rare gem in Mississauga, envision a huge pool or even a potential future built property. This home features a professionally installed sprinkler system, ensuring your landscaping stays vibrant with minimal effort. Parking? No problem. With 6 spots on the interlocked driveway and a double garage, you can easily host up to 8 cars. Inside, enjoy a family-sized kitchen with a walk-out to a sun deck, plus a private family room with another deck access, making this home as functional as it is inviting. You'll never find so much space and so many possibilities at this price in Mississauga. This move-in-ready property is a once-in-a-lifetime find for real, with no additional rentals to pay, everything is owned. Schedule a showing with your Realtor today, so you don't miss out on this impressive home!
To navigate, press the arrow keys.
List Price:
$ 2189000
Taxes:
$ 10385
Air Conditioning:
Central Air
Approximate Square Footage:
2500-3000
Basement:
Finished, Separate Entrance
Exterior:
Brick
Exterior Features:
Controlled Entry, Deck, Lawn Sprinkler System, Patio, Paved Yard, Porch, Privacy, Year Round Living
Foundation Details:
Unknown
Fronting On:
East
Garage Type:
Attached
Heat Source:
Gas
Heat Type:
Forced Air
Interior Features:
Water Heater
Lease:
For Sale
Other Structures:
Garden Shed
Parking Features:
Private Double
Property Features/ Area Influences:
Hospital, Library, Place Of Worship, Public Transit, Rec./Commun.Centre, School
Roof:
Shingles
Sewers:
Sewer
Sprinklers:
Alarm System, Monitored, Security System

|
Scan this QR code to see this listing online.
Direct link:
https://www.search.durhamregionhomesales.com/listings/direct/4f85b1e5fc040393e103ad8c5556a10e
|
Listed By:
RIGHT AT HOME REALTY
The data relating to real estate for sale on this website comes in part from the Internet Data Exchange (IDX) program of PropTx.
Information Deemed Reliable But Not Guaranteed Accurate by PropTx.
The information provided herein must only be used by consumers that have a bona fide interest in the purchase, sale, or lease of real estate and may not be used for any commercial purpose or any other purpose.
Last Updated On:Monday, April 21, 2025 at 2:05 AM
