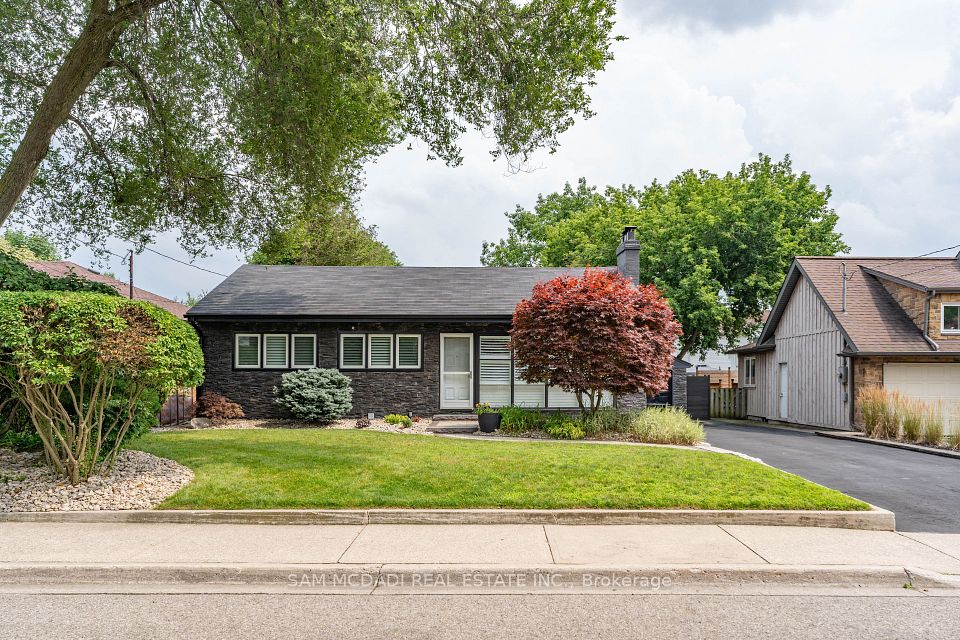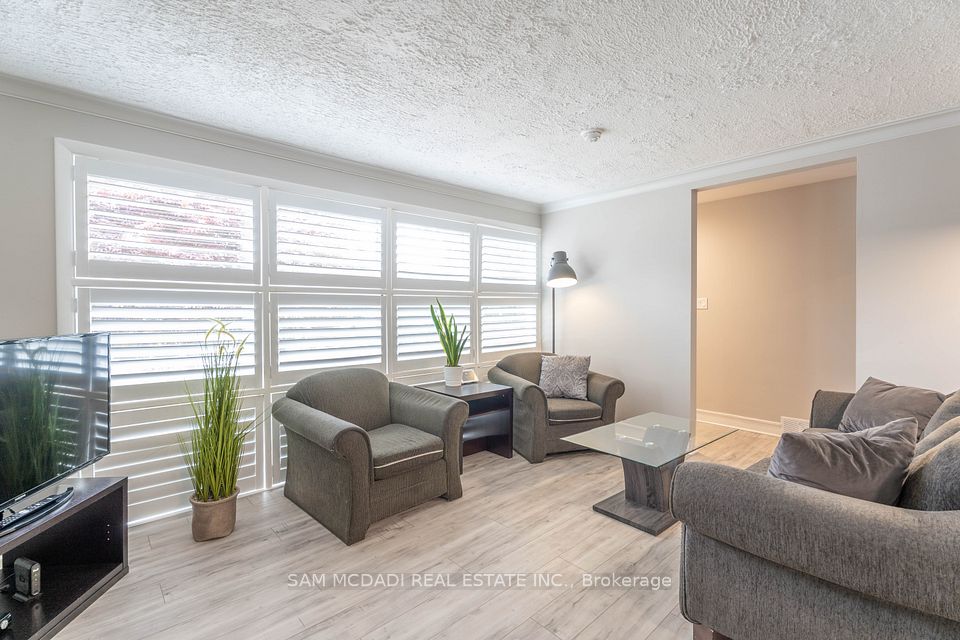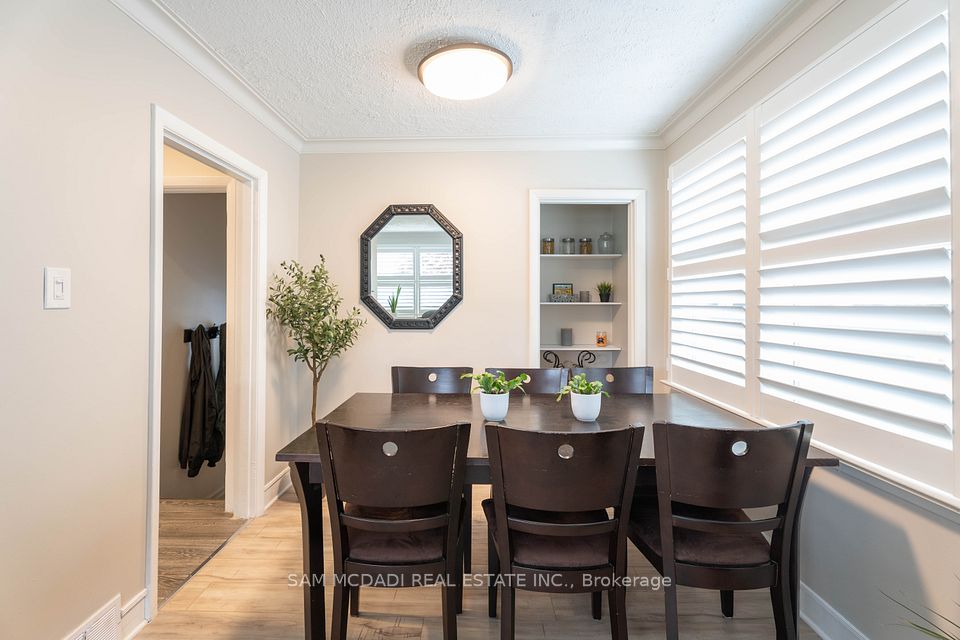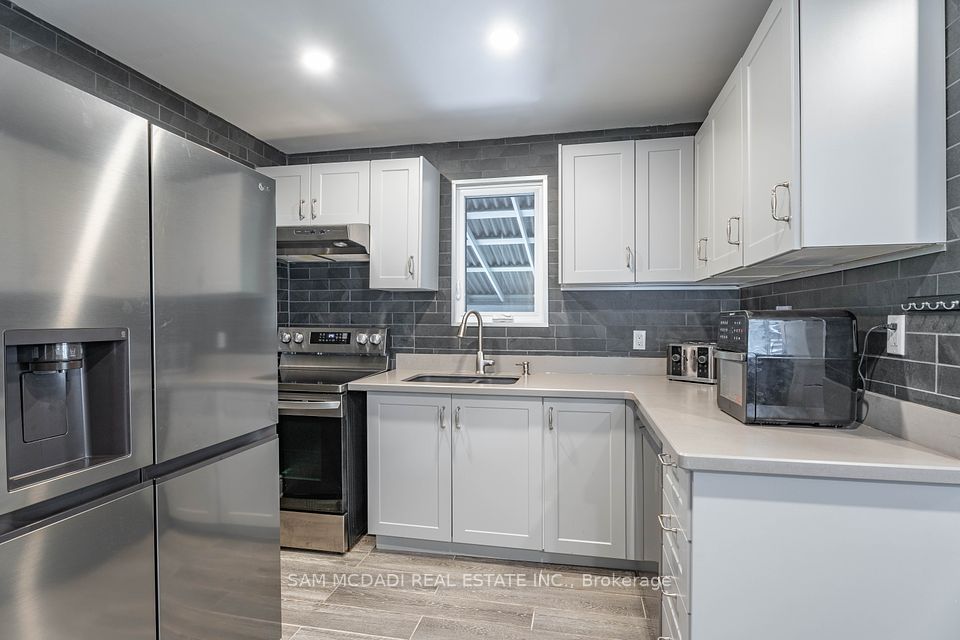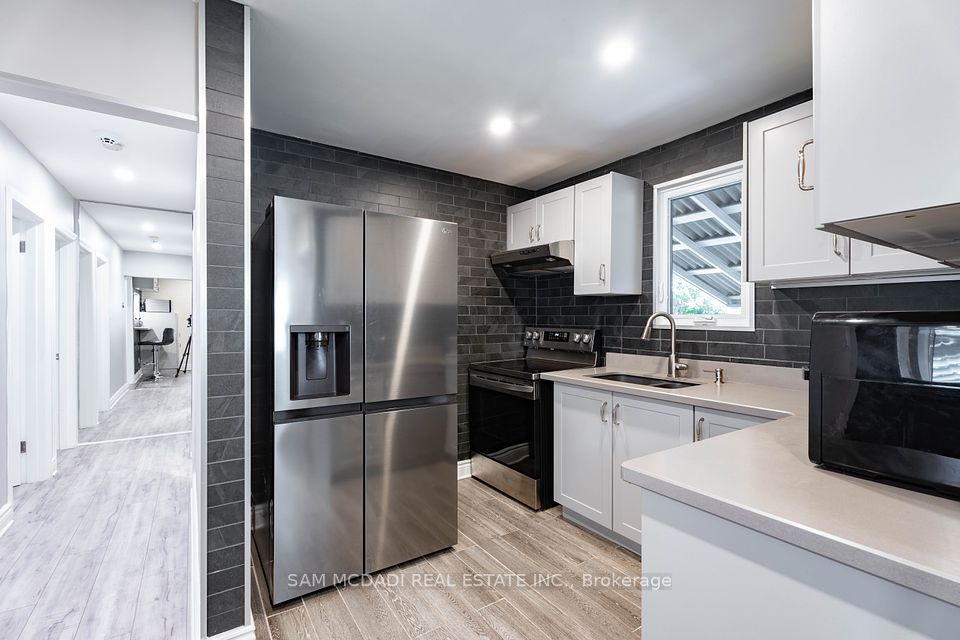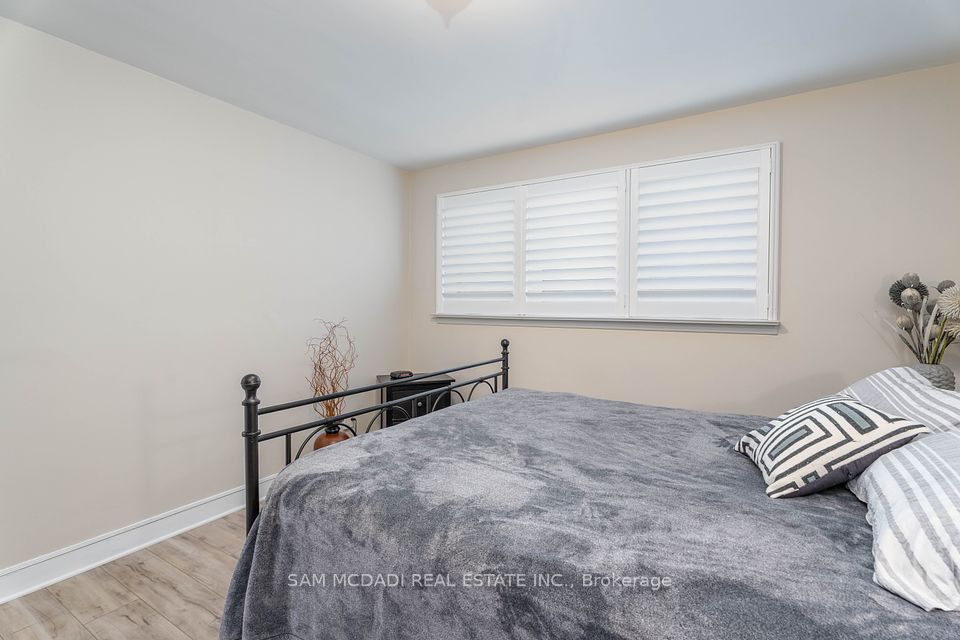1140 Halliday Avenue Mississauga ON L5E 1P9
Listing ID
#W11928706
Property Type
Detached
Property Style
Bungalow
County
Peel
Neighborhood
Lakeview
Days on website
94
Welcome home to this exquisitely renovated bungalow, perfectly situated in the Lakeview community, just a short commute from Sherway Gardens, Dixie Outlet Mall, excellent schools, waterfront parks, and more. As you enter, you are greeted by an open-concept floor plan featuring sleek, waterproof, and scratch-proof laminate flooring, complemented by expansive windows that flood this lovely home with natural light. The dining area seamlessly blends with the living room, where a wood fireplace creates an inviting ambiance for cozy gatherings and relaxation. The heart of the home is the charming kitchen, equipped with modern stainless steel appliances, a breakfast bar, and sleek quartz countertops. On the main level, you'll find the Owner's suite and two additional bedrooms, each with their own closets and a shared 4-piece bath. The spacious basement boasts a large rec room illuminated by pot lights, a 4-piece bath, a bedroom perfect for guests or extended family, and a laundry room. Step outside to the beautifully manicured backyard retreat, showcasing a stunning pressure-treated wood deck and a Beachcomber hot tub that comfortably seats 4-6 people, offering a serene escape after a long day. This charming residence blends style, comfort, and practicality, complete with a detached garage and long driveway providing 4 parking spots! **EXTRAS** Optimal location with close proximity to the upcoming vibrant Lakeview Village. A quick commute to Downtown Toronto via the QEW or Long Branch GO, unique shops, parks, waterfront trails, Pearson Airport and esteemed public/private schools.
To navigate, press the arrow keys.
List Price:
$ 2188000
Taxes:
$ 6286
Acreage:
< .50
Air Conditioning:
Central Air
Basement:
Finished with Walk-Out, Full
Exterior:
Brick
Exterior Features:
Deck, Hot Tub, Landscaped, Privacy
Fireplace Features:
Living Room, Wood
Foundation Details:
Poured Concrete
Fronting On:
South
Garage Type:
Detached
Heat Source:
Gas
Heat Type:
Forced Air
Interior Features:
Primary Bedroom - Main Floor, Sump Pump
Lease:
For Sale
Lot Shape:
Rectangular
Parking Features:
Private
Property Features/ Area Influences:
Fenced Yard, Golf, Greenbelt/Conservation, Park, School
Roof:
Asphalt Shingle
Sewers:
Sewer
Sprinklers:
Carbon Monoxide Detectors

|
Scan this QR code to see this listing online.
Direct link:
https://www.search.durhamregionhomesales.com/listings/direct/5cc6d10d824c5432b16986cb567f8535
|
Listed By:
SAM MCDADI REAL ESTATE INC.
The data relating to real estate for sale on this website comes in part from the Internet Data Exchange (IDX) program of PropTx.
Information Deemed Reliable But Not Guaranteed Accurate by PropTx.
The information provided herein must only be used by consumers that have a bona fide interest in the purchase, sale, or lease of real estate and may not be used for any commercial purpose or any other purpose.
Last Updated On:Monday, April 21, 2025 at 2:05 AM


