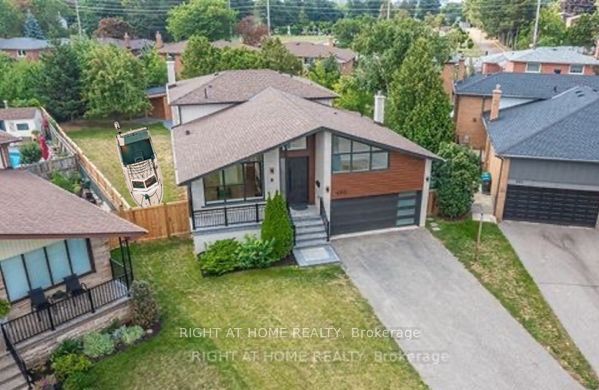690 Hillman Crescent Mississauga ON L4Y 2H9
Listing ID
#W11963511
Property Type
Detached
Property Style
Backsplit 3
County
Peel
Neighborhood
Applewood
Days on website
67
Experience European-inspired elegance in this stunning home, set on a large private lot with a swimming pool and exceptional outdoor living space. This beautifully upgraded property features a bonus office/guest/teen retreat above the garage, complete with a 3-piece bath and a ductless heating & cooling system. The modern, energy-efficient upgrades include engineered hardwood flooring, a sleek glass railing staircase, eco-friendly spray foam insulation, all new windows, solid doors, updated electrical wiring with a 200-amp panel, new plumbing, central air, and a stylish entrance & garage door. The chef's kitchen is a showstopper, featuring an elegant white design with warm wood accents, high-end Café appliances, and an XL waterfall island. The primary bedroom offers a spa-like 4-piece ensuite and a custom walk-in closet organizer. Relax in the family room with a gas fireplace and walk out to a private backyard oasis, complete with a new deck and a hexagon-shaped dining area overlooking the pool. The bright sunroom/office with sliding doors is perfect for work or relaxation. A fully finished basement includes a kitchenette, a large bedroom, and a spacious living area easily convertible into a separate unit with its own entrance. Located near top-rated schools, Trillium Hospital, Square One, Costco, banks, and recreational facilities, with easy access to public transit, major highways (QEW, 403), and the Toronto GO & Kipling Station. A spacious backyard offers endless possibilities install a sauna, create your own private oasis, and enjoy it year-round. Own a boat? There's plenty of room to store it right at home, saving you $$ on mooring fees! A rare opportunity to own a stylish, move-in-ready home with high-end finishes and incredible versatility. Make it yours today!
To navigate, press the arrow keys.
List Price:
$ 2189000
Taxes:
$ 10578
Air Conditioning:
Central Air
Basement:
Finished, Walk-Out
Exterior:
Brick
Exterior Features:
Lighting, Privacy
Fireplace Features:
Electric, Wood
Foundation Details:
Unknown
Fronting On:
East
Garage Type:
Built-In
Heat Source:
Gas
Heat Type:
Forced Air
Interior Features:
Auto Garage Door Remote
Lease:
For Sale
Lot Features:
Irregular Lot
Parking Features:
Private Double
Pool :
Inground
Property Features/ Area Influences:
Hospital, Library, Park, Public Transit, Rec./Commun.Centre, School
Roof:
Asphalt Shingle
Sewers:
Sewer

|
Scan this QR code to see this listing online.
Direct link:
https://www.search.durhamregionhomesales.com/listings/direct/4dda9d7eea1df7e2b247f2426308335c
|
Listed By:
RIGHT AT HOME REALTY
The data relating to real estate for sale on this website comes in part from the Internet Data Exchange (IDX) program of PropTx.
Information Deemed Reliable But Not Guaranteed Accurate by PropTx.
The information provided herein must only be used by consumers that have a bona fide interest in the purchase, sale, or lease of real estate and may not be used for any commercial purpose or any other purpose.
Last Updated On:Tuesday, April 15, 2025 at 2:07 PM

















































