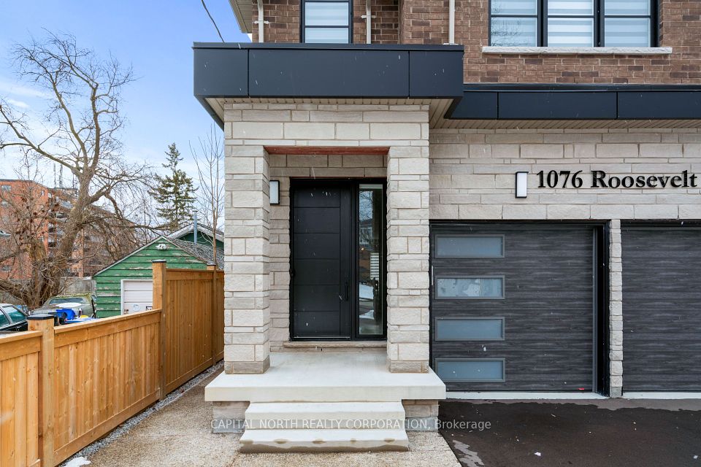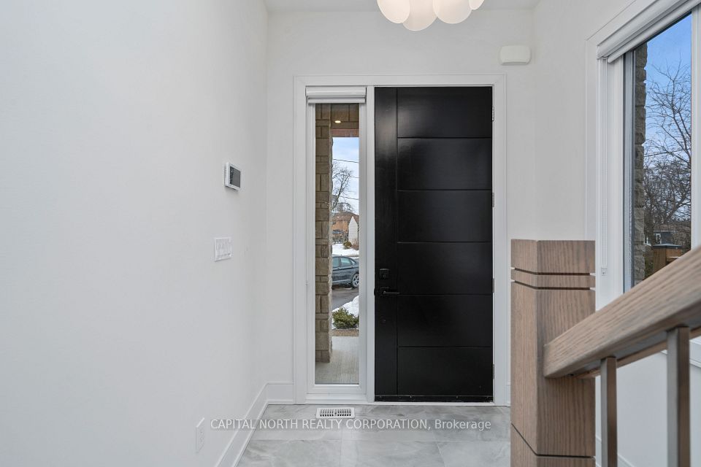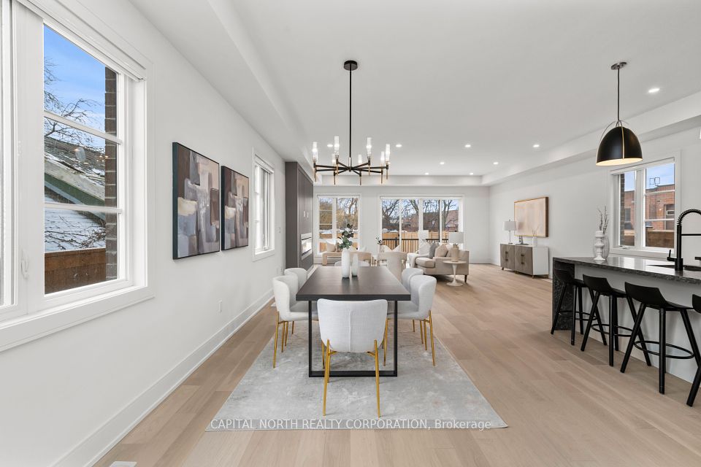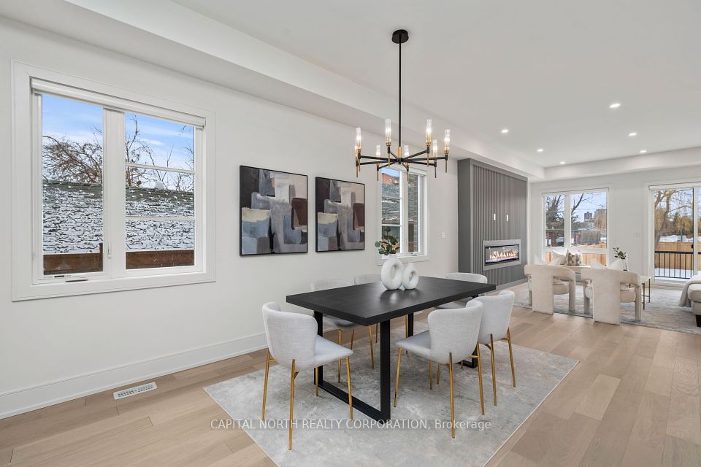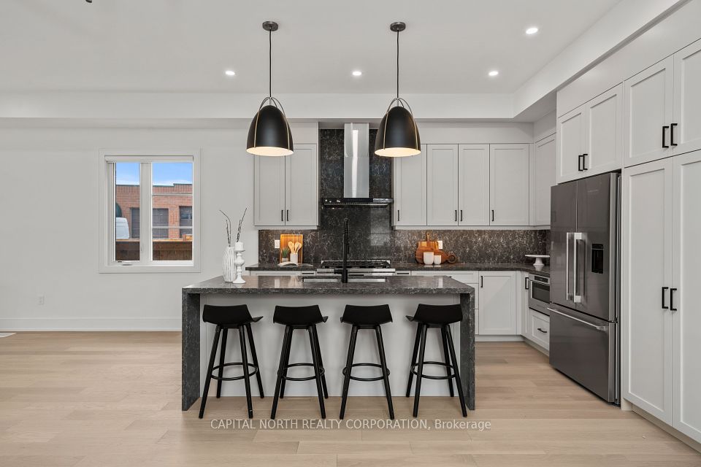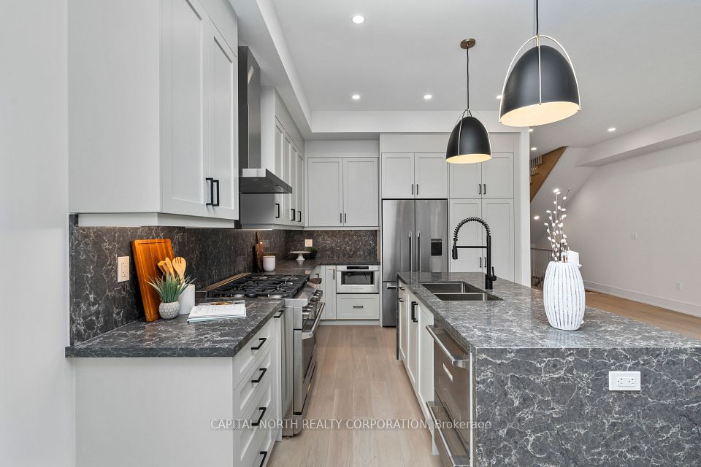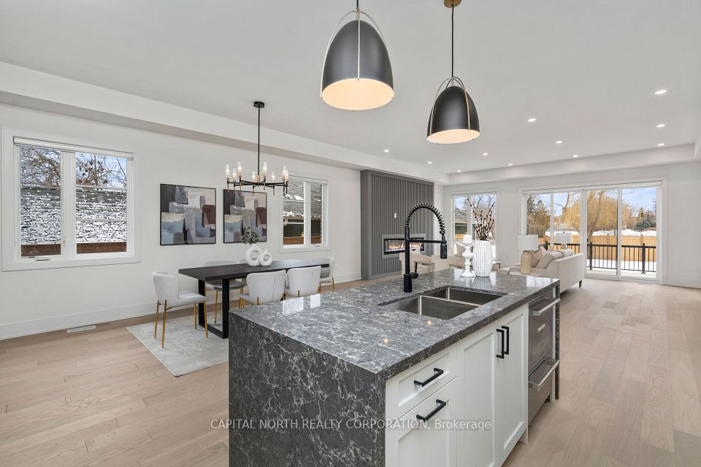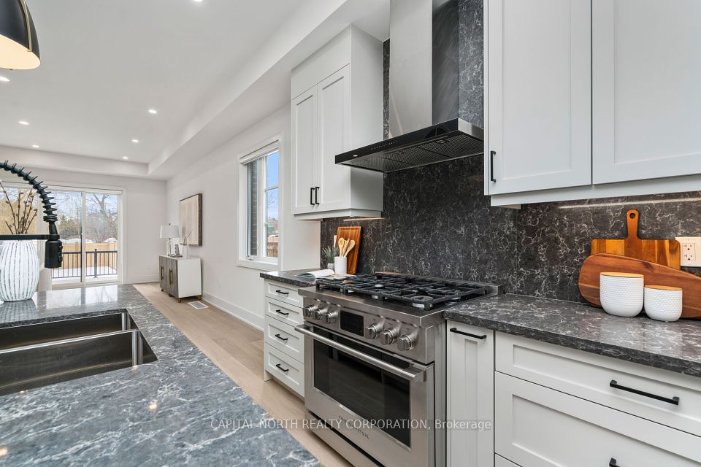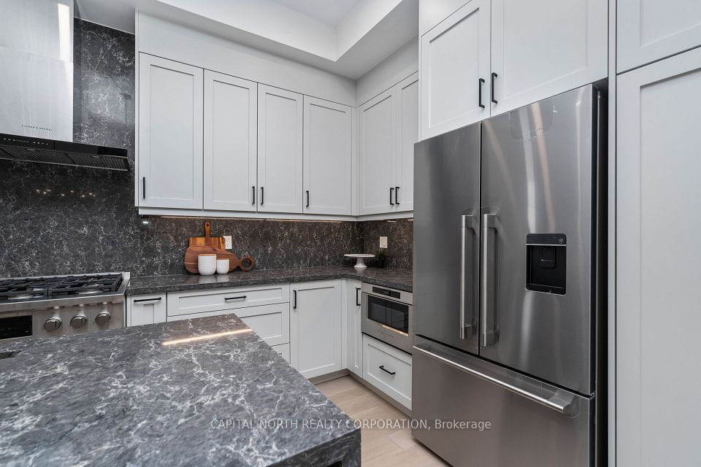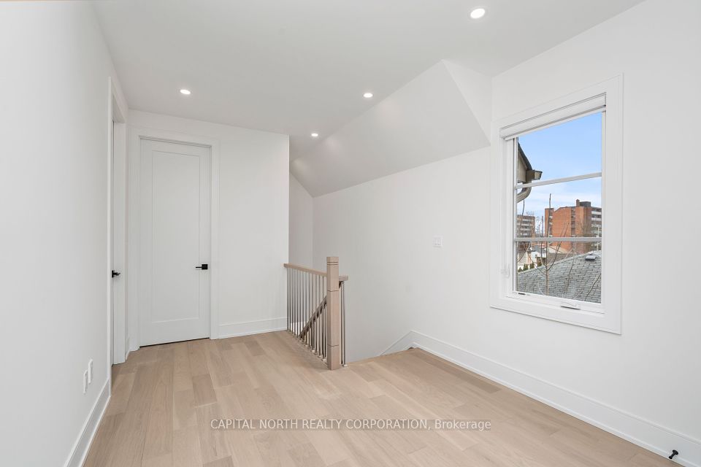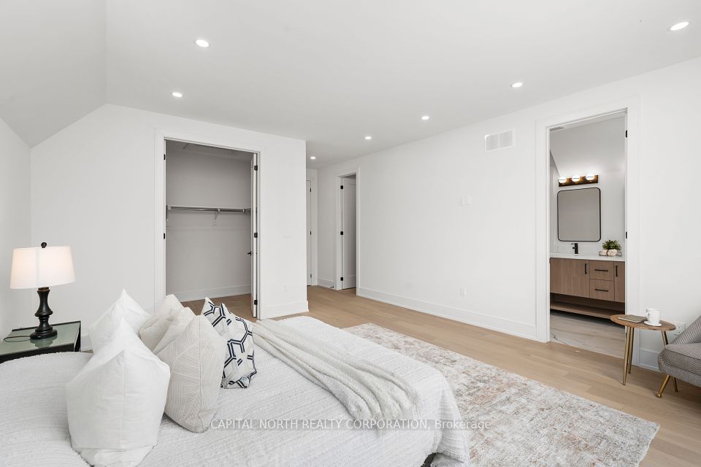1076 Roosevelt Road Mississauga ON L5G 3Y8
Listing ID
#W11996944
Property Type
Detached
Property Style
2-Storey
County
Peel
Neighborhood
Lakeview
Days on website
66
Welcome to the stunning 1076 Roosevelt Rd! This home is a true "show-stopper" as it boasts fully upgraded features and finishes throughout the home. Step inside to be greeted by the meticulously designed kitchen which features quartz counters and top of the line cabinetry. The kitchen/dining combo is designed to ensure all gatherings are seamless and intimate. Just off the kitchen you will find the generously sized family room which receives abundant natural light achieved through oversized windows and a glass sliding door which leads to the backyard oasis. The backyard features a massive fully finished fenced cedar deck to allow for outdoor gatherings. Step down into the basement of the home to be greeted by a generously sized recreation room which acts as a living space featuring a top of line electric fireplace. Just off the rec room you will find the fifth bedroom home to its very own 3-piece ensuite. The basement also features a stunning 4-piece bath, cold room, and utility room which can accommodate ample storage. Step into the second level of the home which boasts functional design to accommodate a very sought after upper-level laundry room, and 4 bedrooms. The primary bedroom is home to a 5-piece ensuite bath, and not just one but two walk-in closets! This home is set to impress from top to bottom, don't miss out on this opportunity to own in the heart of Lakeview! *EXTRAS* Area influences include a variety of shops, restaurants, parks, and schools. Commuter friendly location as its just a few minutes drive to Port Credit GO Station. Easy access to the QEW via HWY 10 or Cawthra Rd.
To navigate, press the arrow keys.
List Price:
$ 2099000
Taxes:
$ 11861
Acreage:
< .50
Air Conditioning:
Central Air
Approximate Age:
New
Approximate Square Footage:
2500-3000
Basement:
Finished, Full
Exterior:
Brick Front, Stone
Fireplace Features:
Electric, Family Room, Rec Room
Foundation Details:
Poured Concrete
Fronting On:
East
Garage Type:
Built-In
Heat Source:
Gas
Heat Type:
Forced Air
Interior Features:
Carpet Free, Central Vacuum
Lot Shape:
Irregular
Parking Features:
Private
Property Features/ Area Influences:
Cul de Sac/Dead End, Golf, Lake/Pond, Library, Place Of Worship, Public Transit
Roof:
Asphalt Shingle
Sewers:
Sewer
Sprinklers:
Carbon Monoxide Detectors

|
Scan this QR code to see this listing online.
Direct link:
https://www.search.durhamregionhomesales.com/listings/direct/e5d18ef2b5852a97955ed0c7747c23cf
|
Listed By:
CAPITAL NORTH REALTY CORPORATION
The data relating to real estate for sale on this website comes in part from the Internet Data Exchange (IDX) program of PropTx.
Information Deemed Reliable But Not Guaranteed Accurate by PropTx.
The information provided herein must only be used by consumers that have a bona fide interest in the purchase, sale, or lease of real estate and may not be used for any commercial purpose or any other purpose.
Last Updated On:Wednesday, May 7, 2025 at 2:08 PM



