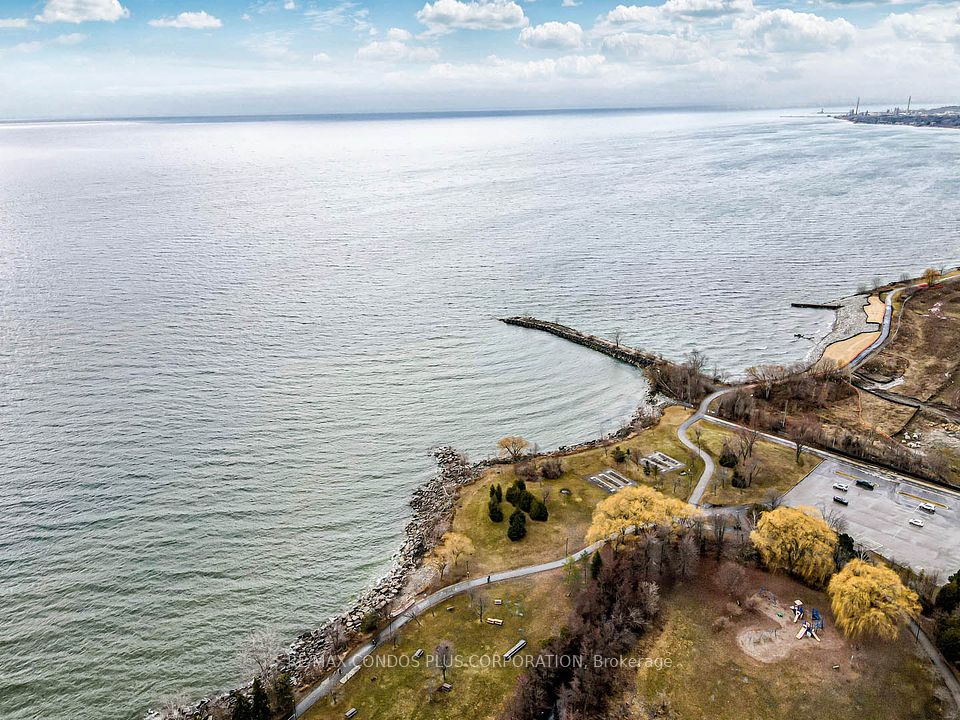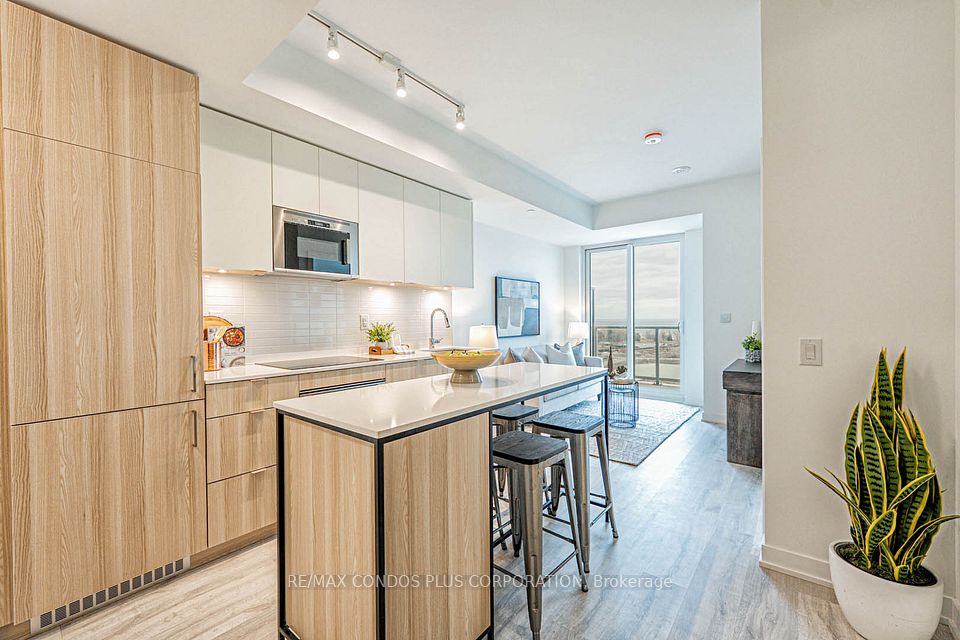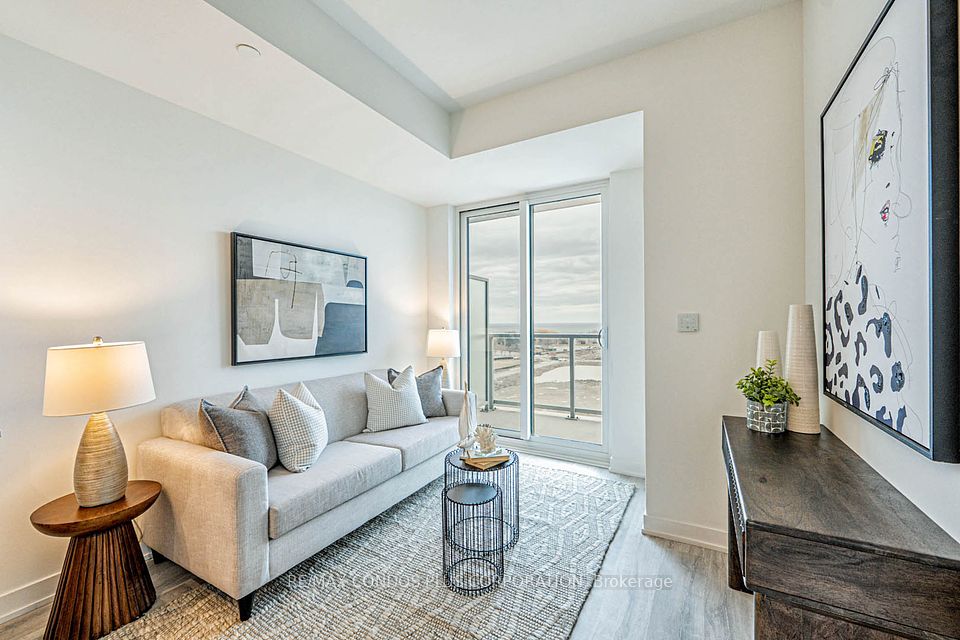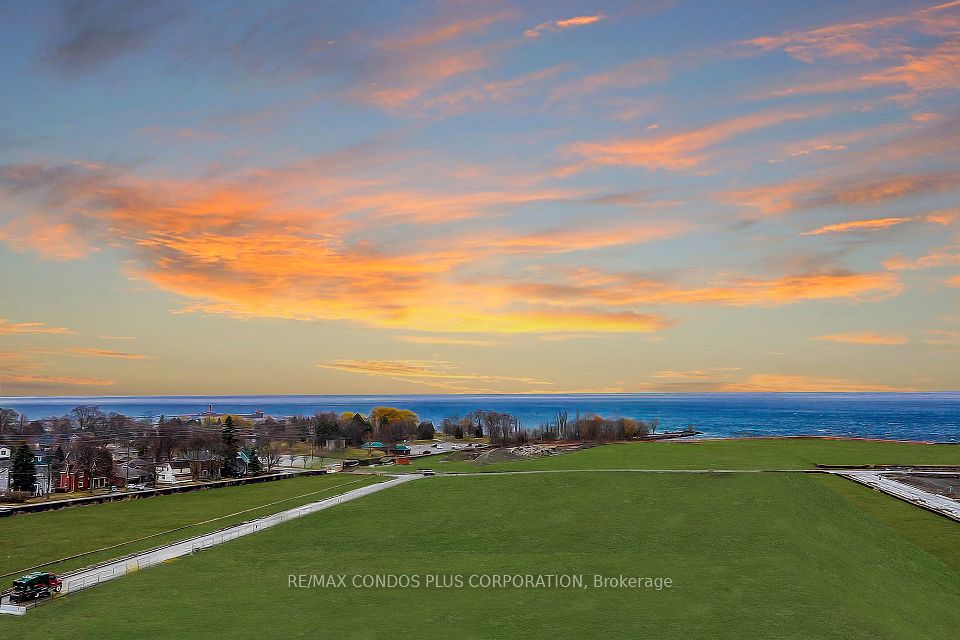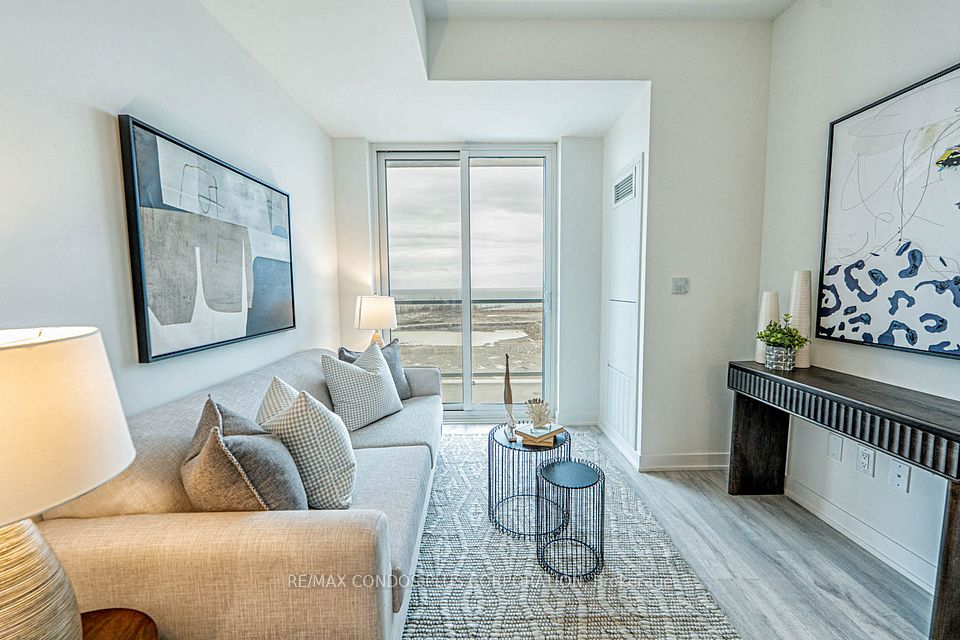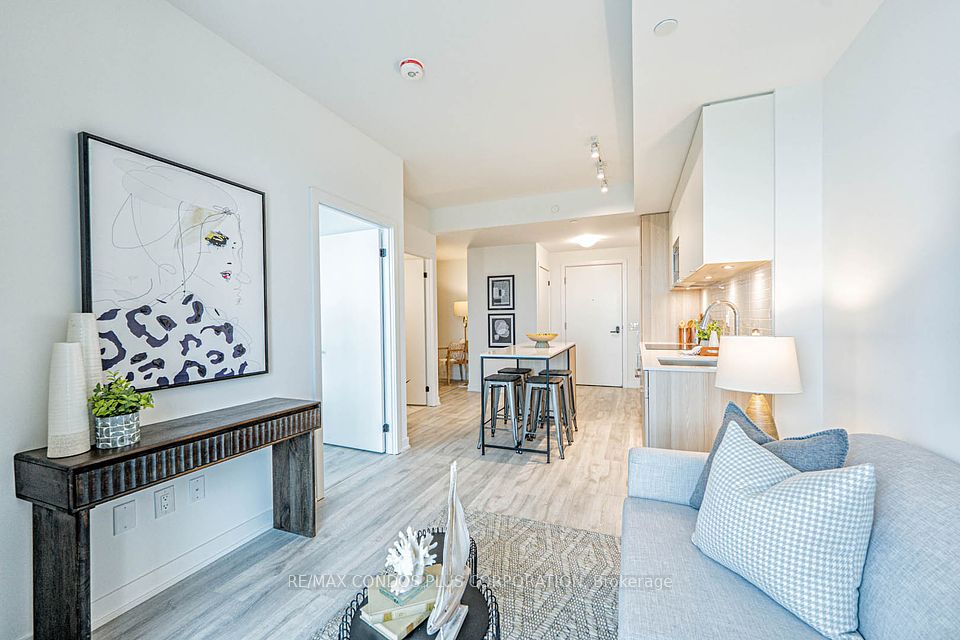Unit 810 220 Missinnihe Way Mississauga ON L5H 0A9
Listing ID
#W12035432
Property Type
Condo Apartment
Property Style
Apartment
County
Peel
Neighborhood
Port Credit
Days on website
40
Unparalleled Lakeside Elegance at Brightwater II in Port Credit! Welcome Home. Enjoy an exquisite brand new, intimate, 14-Storey boutique residence in Port Credit's Premier Waterfront Community. This thoughtfully designed One-Bedroom plus Den Suite offers an extraordinary south-facing panorama capturing forever views of Lake Ontario and the Toronto skyline. Bask in the beauty and marvel at the sunrises and sunsets from your full-width private balcony, a tranquil retreat high above the shoreline. Inside, discover a versatile and refined layout with soaring 9 ft ceilings and expansive windows to take in the views. The Primary Bedroom retreat comfortably accommodates a Queen-sized bed, complemented by double closets and floor-to-ceiling windows that flood the space with natural light. The separate den serves as an ideal flex space, home office, guest suite, or private fitness area, adapting seamlessly to your lifestyle. Set within the sought-after Brightwater community, this residence offers effortless access to a new Farm Boy grocery store, LCBO, Waterfront Trails, J.C. Saddington Park...with Port Credits finest dining and shopping just steps away. Complete with Smart Home Ready Features, Low-maintenance Laminate Wood Floors, Quartz Counters, Premium Integrated Appliances with an Induction Cooktop, one parking space and a private locker, this exceptional home presents an unparalleled fusion of luxury and breathtaking views in the ultimate waterfront village setting. Take advantage of the exceptional building amenities including; 24 hrs Concierge, an Expansive Gym & Fitness Area, Pet Spa, Party Room, Outside lounge area, and an exclusive community app with a shuttle bus service to the Port Credit GO station. See Video Tour for More!
To navigate, press the arrow keys.
List Price:
$ 688000
Taxes:
$ 1557
Condominium Fees:
$ 483
Air Conditioning:
Central Air
Approximate Age:
New
Approximate Square Footage:
500-599
Balcony:
Open
Building Amenities:
Concierge, Gym, Party Room/Meeting Room, Rooftop Deck/Garden, Visitor Parking
Exterior:
Brick, Concrete
Garage Type:
Underground
Heat Source:
Gas
Heat Type:
Forced Air
Included in Maintenance Costs :
Building Insurance Included, Common Elements Included, Heat Included, Parking Included
Interior Features:
Other
Laundry Access:
In-Suite Laundry
Lease:
For Sale
Parking Features:
Covered, Underground
Pets Permitted:
Restricted
Property Features/ Area Influences:
Lake/Pond, Library, Public Transit, School
Sprinklers:
Carbon Monoxide Detectors, Concierge/Security, Security System
View:
Downtown, Water

|
Scan this QR code to see this listing online.
Direct link:
https://www.search.durhamregionhomesales.com/listings/direct/75c34c6d6c602c4643e139d3bc68d567
|
Listed By:
RE/MAX CONDOS PLUS CORPORATION
The data relating to real estate for sale on this website comes in part from the Internet Data Exchange (IDX) program of PropTx.
Information Deemed Reliable But Not Guaranteed Accurate by PropTx.
The information provided herein must only be used by consumers that have a bona fide interest in the purchase, sale, or lease of real estate and may not be used for any commercial purpose or any other purpose.
Last Updated On:Wednesday, April 30, 2025 at 2:09 AM

