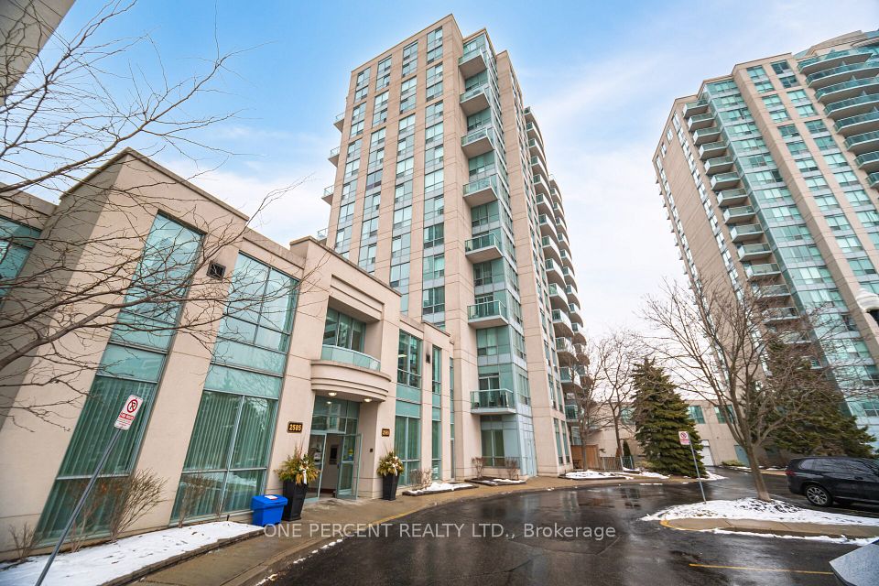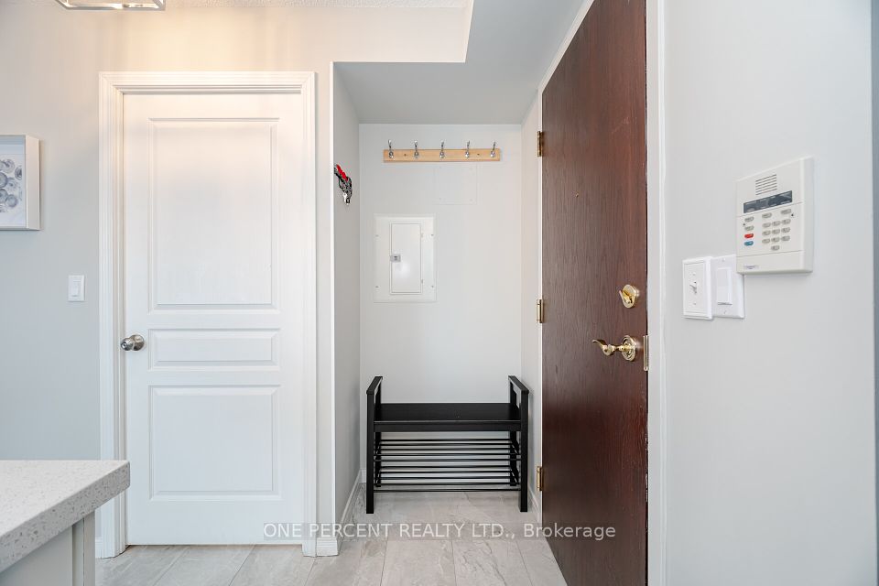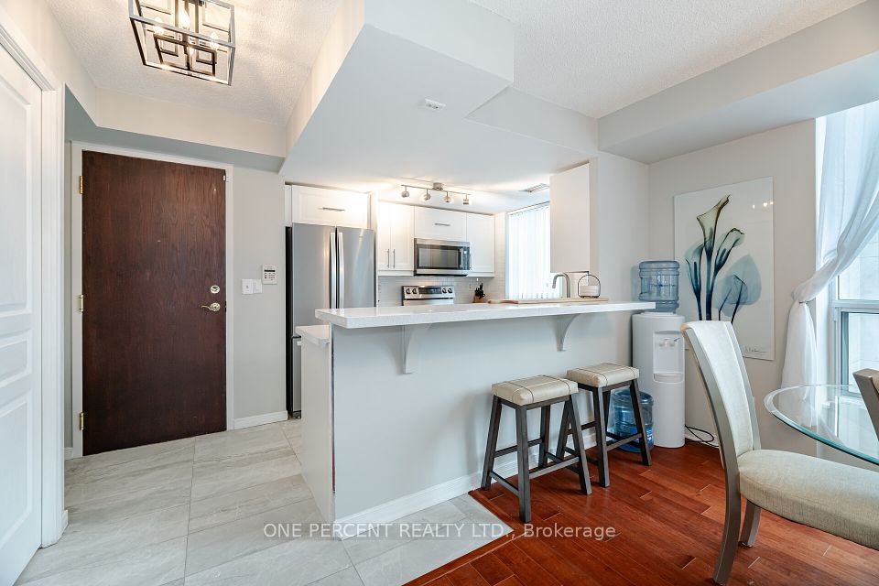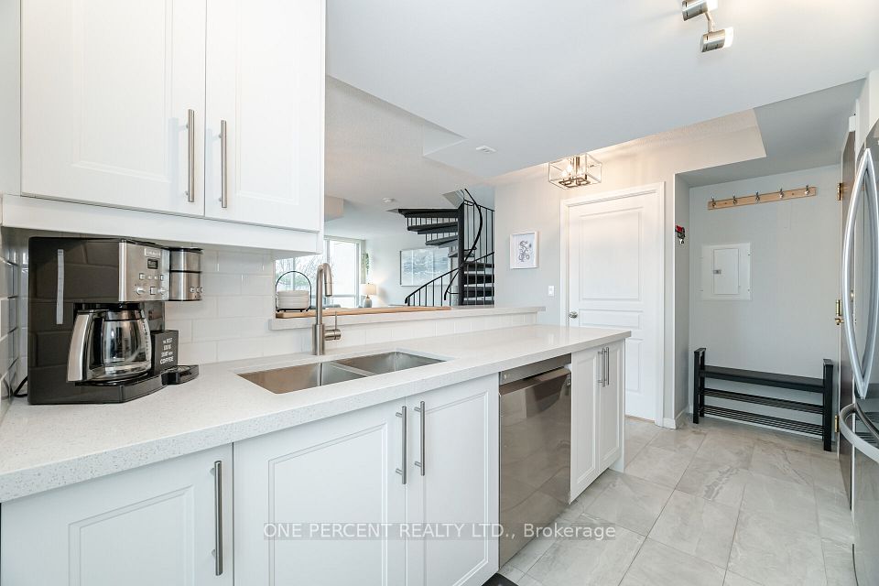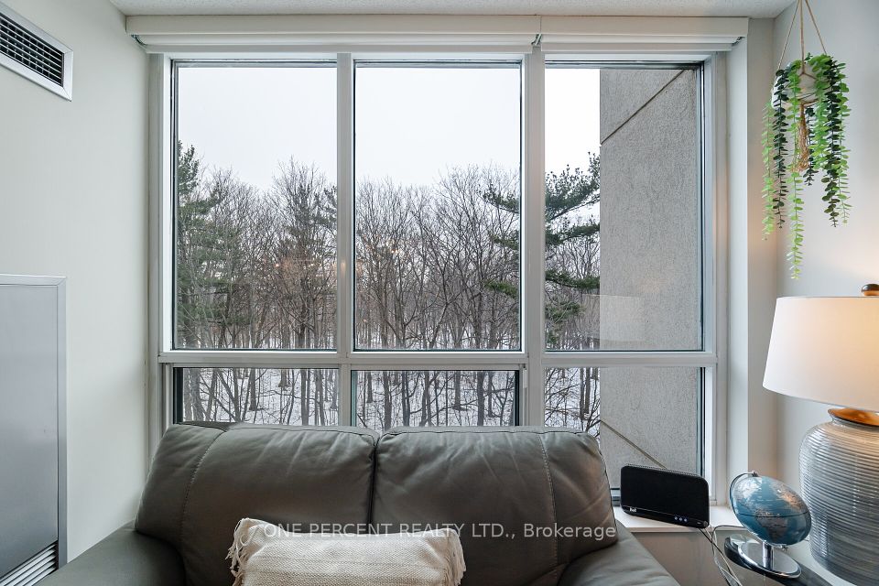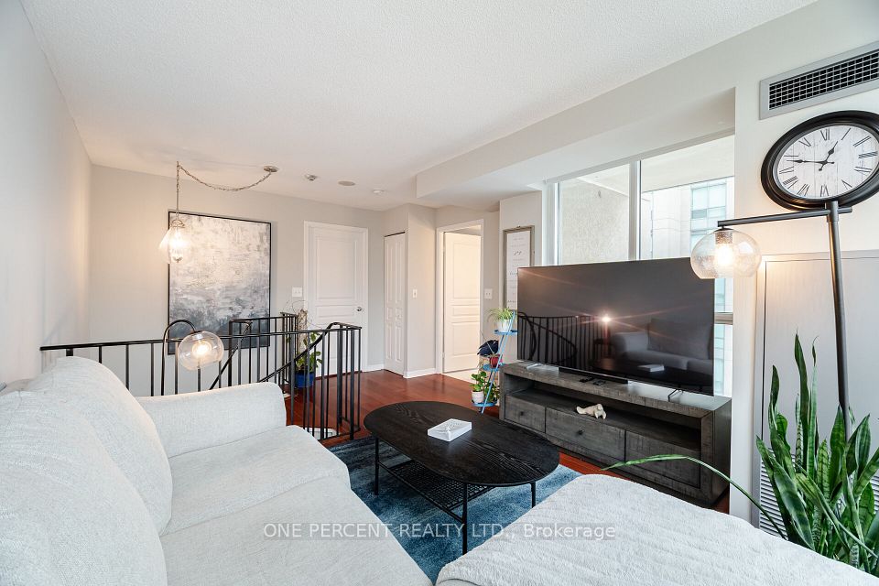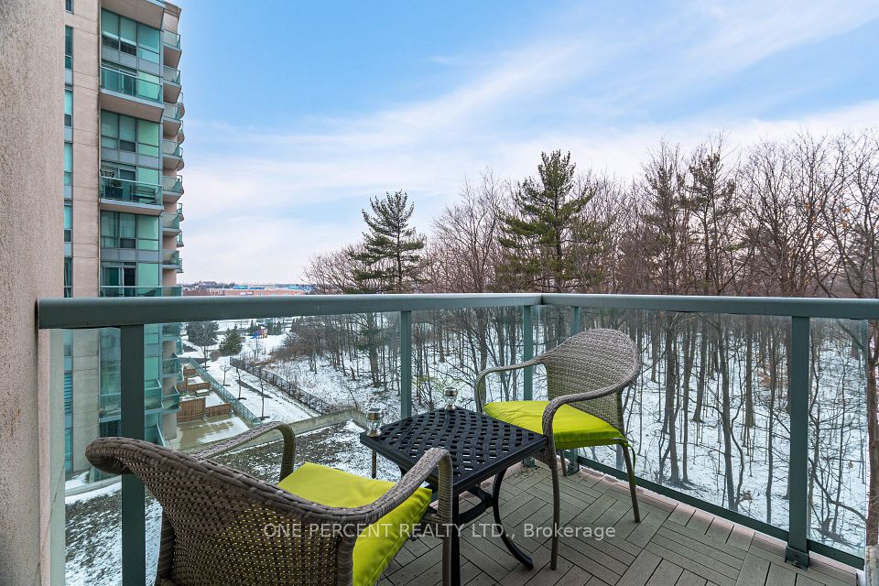Unit 611 2565 Erin Centre Boulevard Mississauga ON L5M 6Z8
Listing ID
#W11951449
Property Type
Condo Apartment
Property Style
2-Storey
County
Peel
Neighborhood
Central Erin Mills
Days on website
70
Stunning 1+Den Loft-Style Corner Suite in the Heart of Mississauga! Discover this beautifully upgraded 980 sq. ft. corner suite across from Erin Mills Town Centre. This unique loft-style, 2-storey condo with a spiral staircase offers the charm of townhouse living with the convenience of a condo. Open-concept main floor with stunning views overlooking the ravine. Modern kitchen with stainless steel appliances, quartz countertops, breakfast bar & designated dining area. Spacious living room with an open balcony and panoramic views of lush greenery. A generous-sized den on the second floor is easily convertible into a second bedroom, family room, or office. Primary bedroom with a large walk-in closet & 4-piece ensuite. Two separate entrances, one from the 6th-floor and another from the 7th-floor hallway, make furniture moving a breeze. Conveniently situated near hospitals, shopping, grocery stores, top-rated schools, parks, cafes, restaurants, public transit, and major highways. Enjoy 24-hour concierge/security, visitor parking, indoor pool, Sauna, hot tub, tennis court, gym, billiards room, library, playground, bike storage, and more! Don't miss this move-in-ready gem! Book your visit today! **EXTRAS** Condo Fees include all Utilities (Heat, Hydro, Water, AC), 1 car parking space, 1 locker, window cleaning every year, and Furnace maintenance, cleaning and filter replacement 2 times a year.
To navigate, press the arrow keys.
List Price:
$ 619900
Taxes:
$ 2954
Condominium Fees:
$ 1021
Air Conditioning:
Central Air
Approximate Age:
16-30
Approximate Square Footage:
900-999
Balcony:
Open
Building Amenities:
Exercise Room, Indoor Pool, Party Room/Meeting Room, Sauna, Tennis Court, Visitor Parking
Exterior:
Concrete
Foundation Details:
Concrete
Garage Type:
Underground
Heat Source:
Gas
Heat Type:
Forced Air
Included in Maintenance Costs :
Building Insurance Included, CAC Included, Common Elements Included, Heat Included, Hydro Included, Parking Included, Water Included
Interior Features:
Ventilation System
Laundry Access:
In-Suite Laundry
Lease:
For Sale
Parking Features:
Underground
Pets Permitted:
Restricted
Property Features/ Area Influences:
Hospital, Park, Public Transit, Rec./Commun.Centre, School, Wooded/Treed
Sprinklers:
Security System
View:
Panoramic, Trees/Woods

|
Scan this QR code to see this listing online.
Direct link:
https://www.search.durhamregionhomesales.com/listings/direct/cd68f20b8daffcf3cd86a5283bb47517
|
Listed By:
ONE PERCENT REALTY LTD.
The data relating to real estate for sale on this website comes in part from the Internet Data Exchange (IDX) program of PropTx.
Information Deemed Reliable But Not Guaranteed Accurate by PropTx.
The information provided herein must only be used by consumers that have a bona fide interest in the purchase, sale, or lease of real estate and may not be used for any commercial purpose or any other purpose.
Last Updated On:Saturday, April 12, 2025 at 8:03 AM


