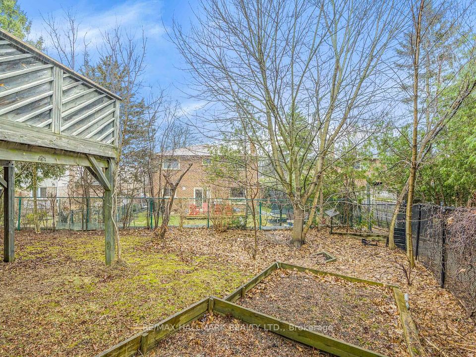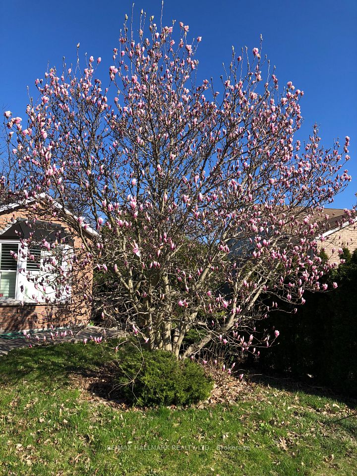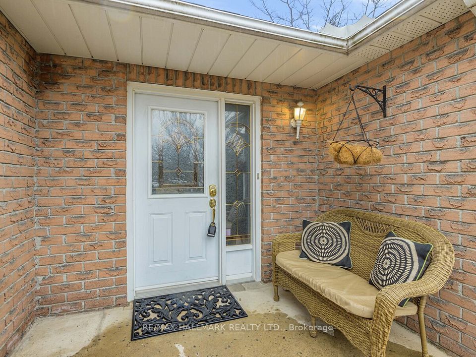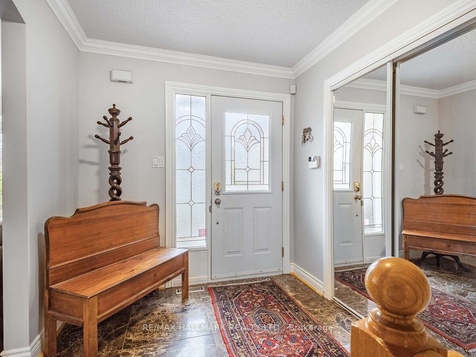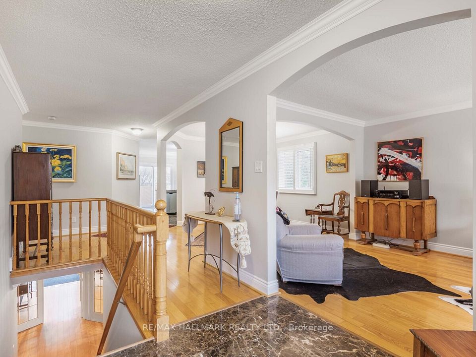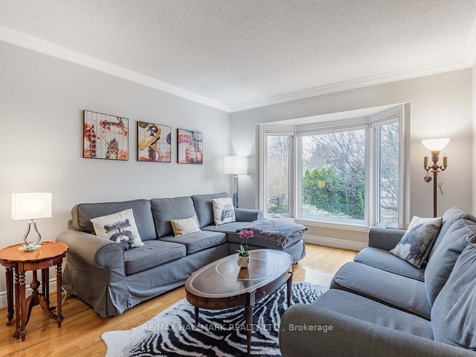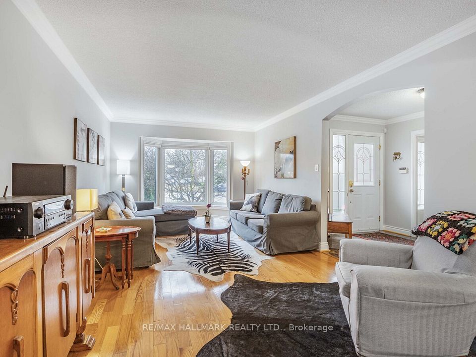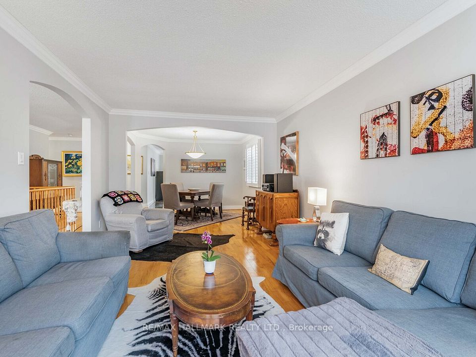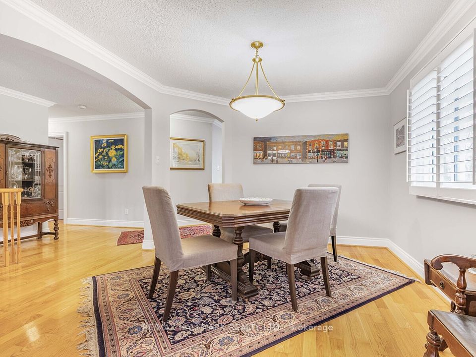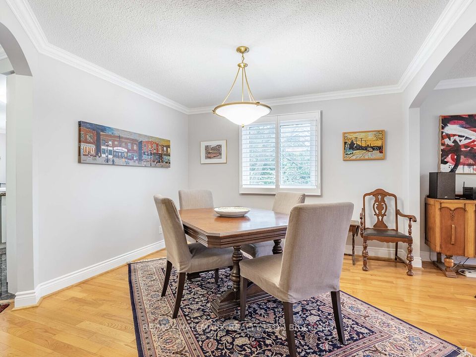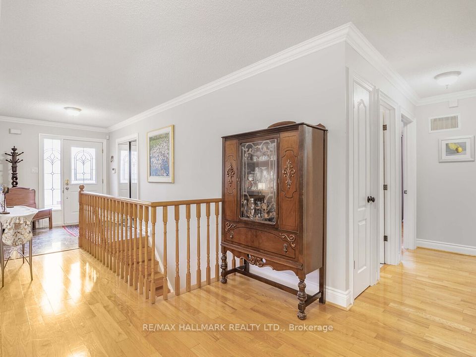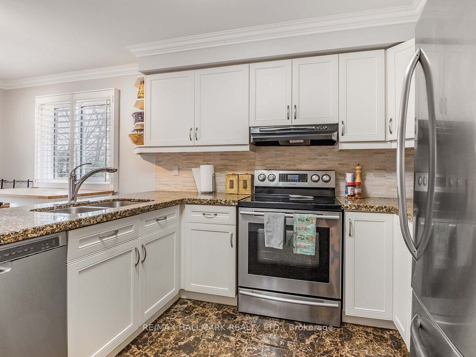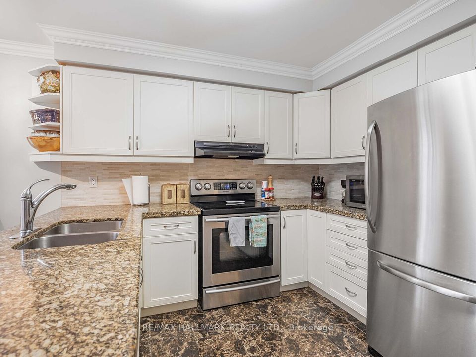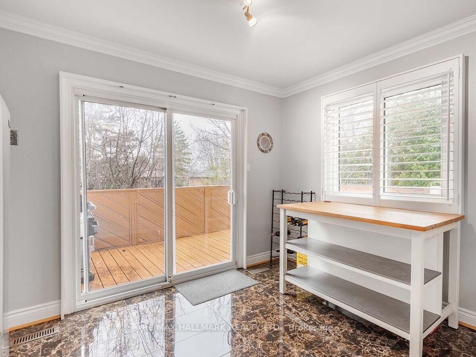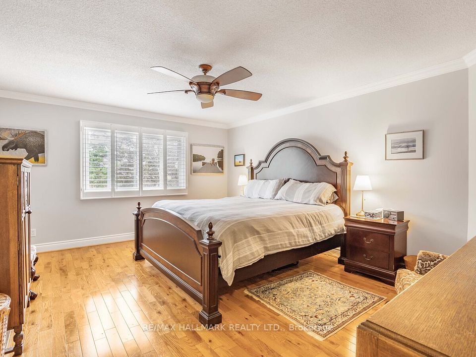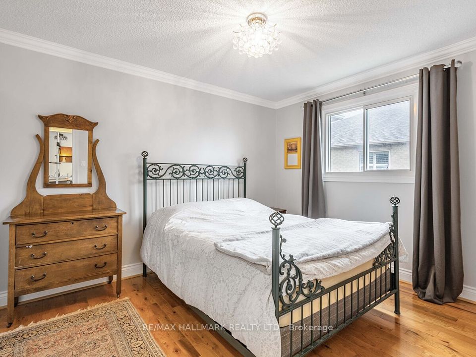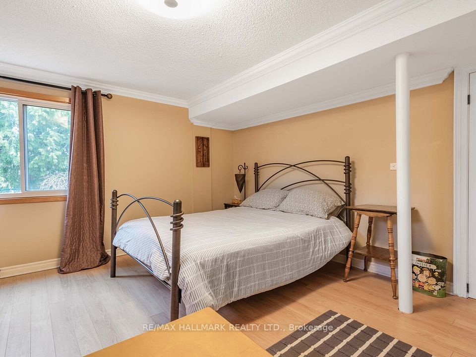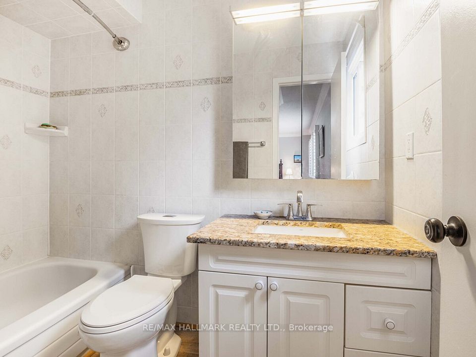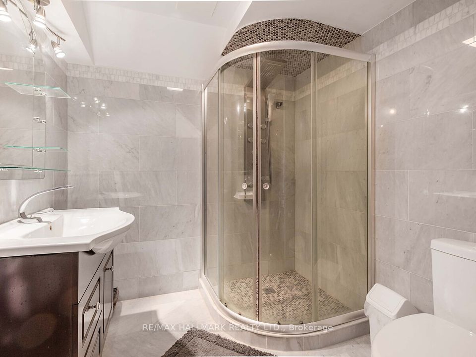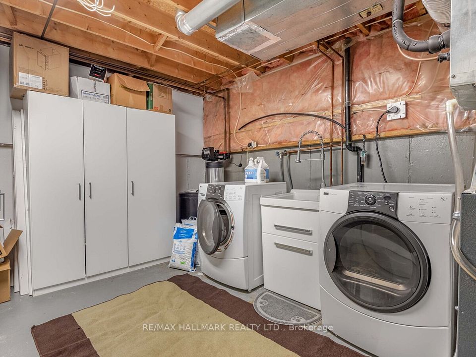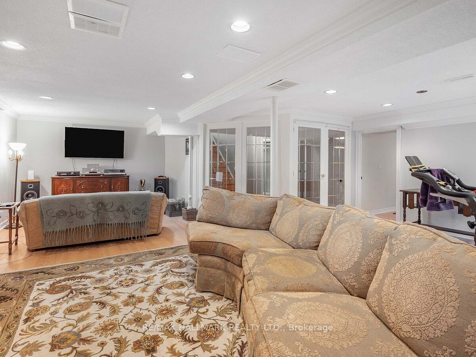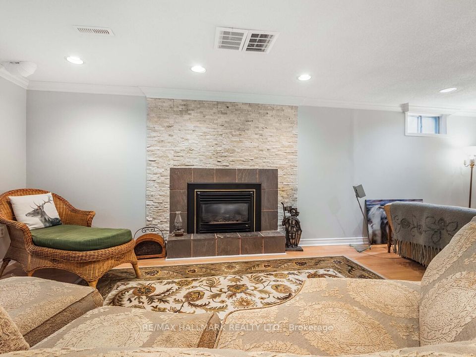156 Grant Blight Crescent Newmarket ON L3Y 7W6
Listing ID
#N12083118
Property Type
Detached
Property Style
Bungalow
County
York
Neighborhood
Bristol-London
Days on website
5
Welcome to this exquisite detached bungalow located in the highly sought-after area of Newmarket. Set on a generous 48 by 161-foot lot, this property offers both privacy and space. The home features 3 plus 1 bedrooms and 3 well-appointed washrooms, ensuring ample accommodation for family members and guests alike. As you step inside, you'll be greeted by a spacious, open-concept layout that spans an impressive 3103 sq.ft. (1556 Main Floor, 1547 Lower Level, Both Above Grade) The living and dining areas are perfect for entertaining, with large windows that fill the space with natural light. The modern kitchen is a chef's dream, boasting elegant granite countertops, ample cabinetry, and high-end appliances, making meal preparation a joy.The home's three bedrooms provide comfortable retreats, each offering ample closet space and natural light. The additional versatile room can be used as an office, guest room, or playroom, adapting to your family's needs.Outside, you'll find two large decks that are perfect for enjoying morning coffee, hosting barbecues, or simply unwinding after a long day. The outdoor space offers endless possibilities for relaxation and entertainment.This bungalow seamlessly combines modern amenities with a warm and inviting atmosphere. Its meticulous maintenance ensures that it's move-in ready for its next fortunate owners. Don't miss out on the opportunity to call this remarkable property your new home!
To navigate, press the arrow keys.
List Price:
$ 1148000
Taxes:
$ 5611
Acreage:
< .50
Air Conditioning:
Central Air
Approximate Age:
31-50
Approximate Square Footage:
1500-2000
Basement:
Finished, Walk-Out
Exterior:
Brick, Concrete
Exterior Features:
Deck, Landscaped, Porch
Fireplace Features:
Natural Gas
Foundation Details:
Unknown
Fronting On:
East
Garage Type:
Attached
Heat Source:
Gas
Heat Type:
Forced Air
Interior Features:
Primary Bedroom - Main Floor, Workbench
Lease:
For Sale
Lot Shape:
Irregular
Parking Features:
Private Double
Property Features/ Area Influences:
Clear View, Fenced Yard, Terraced, Wooded/Treed
Roof:
Asphalt Shingle
Sewers:
Sewer
View:
Trees/Woods

|
Scan this QR code to see this listing online.
Direct link:
https://www.search.durhamregionhomesales.com/listings/direct/ed5a0183e5b8b46dd76e484694ba41d7
|
Listed By:
RE/MAX HALLMARK REALTY LTD.
The data relating to real estate for sale on this website comes in part from the Internet Data Exchange (IDX) program of PropTx.
Information Deemed Reliable But Not Guaranteed Accurate by PropTx.
The information provided herein must only be used by consumers that have a bona fide interest in the purchase, sale, or lease of real estate and may not be used for any commercial purpose or any other purpose.
Last Updated On:Sunday, April 20, 2025 at 8:05 AM

