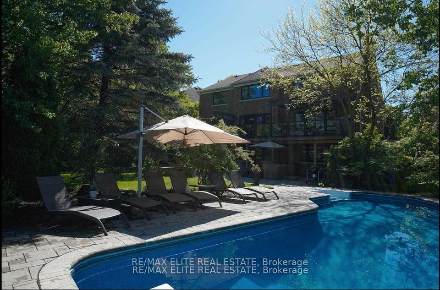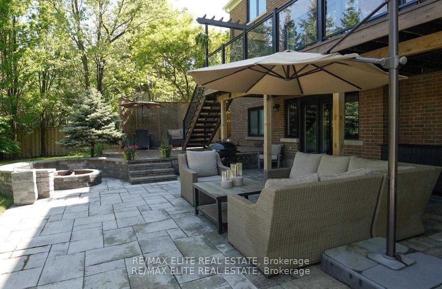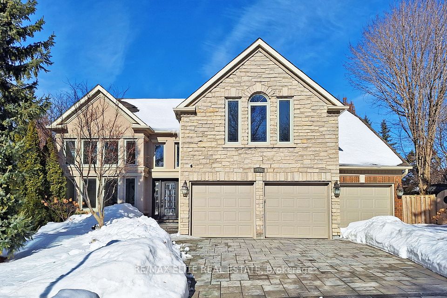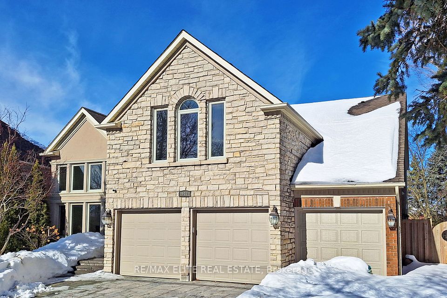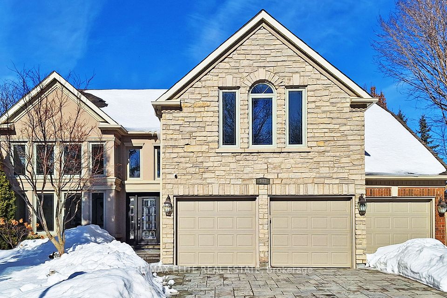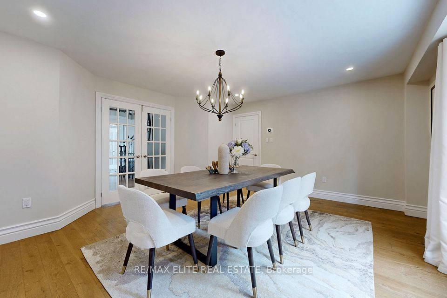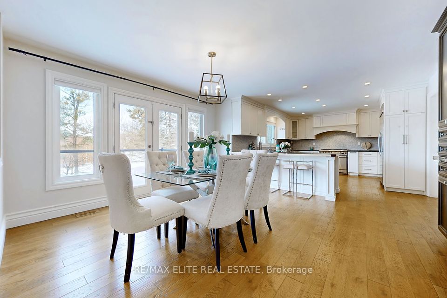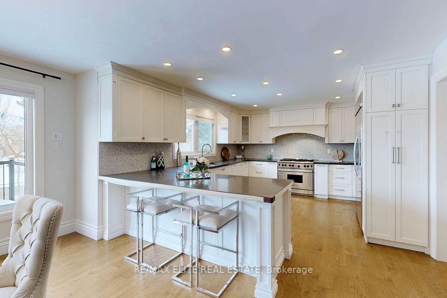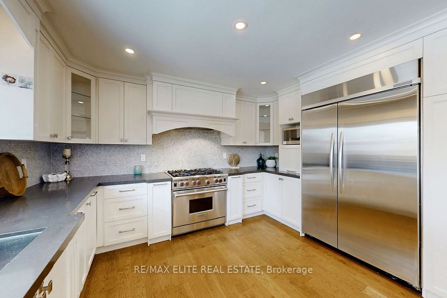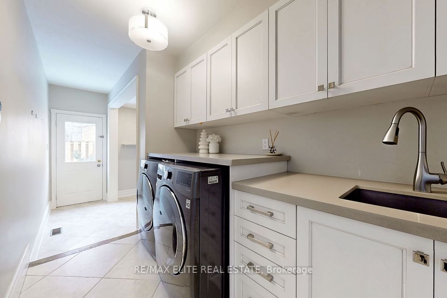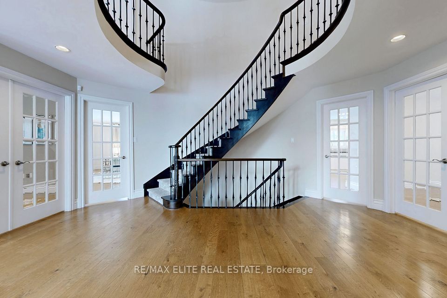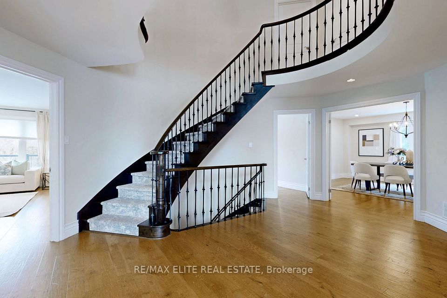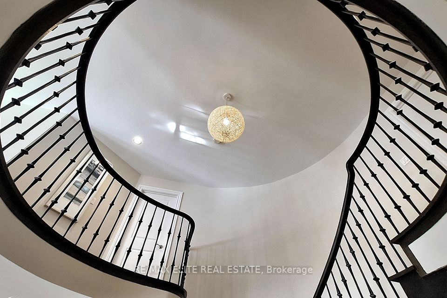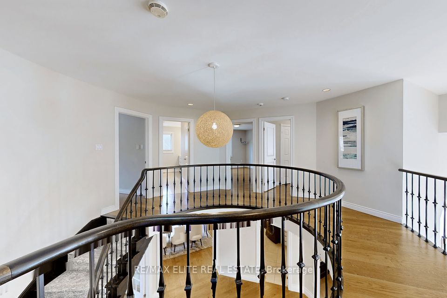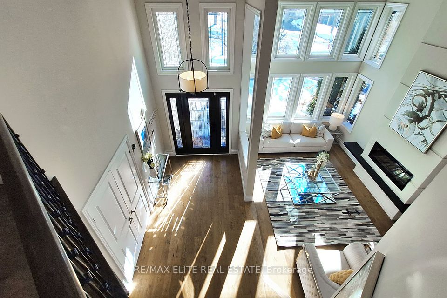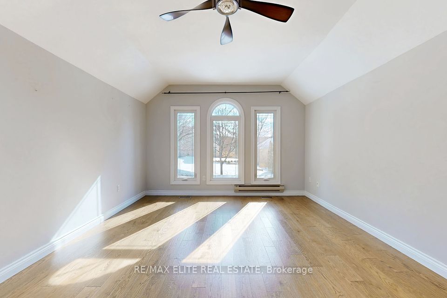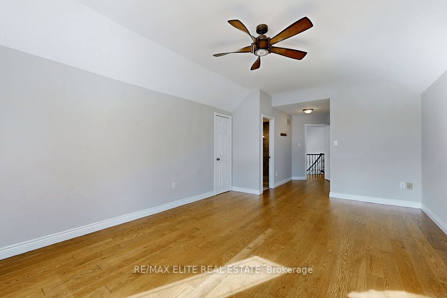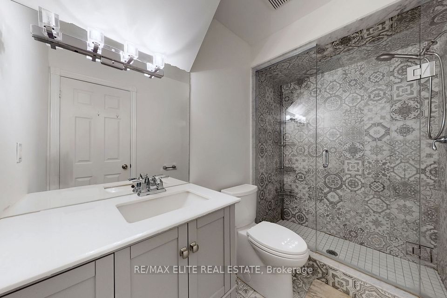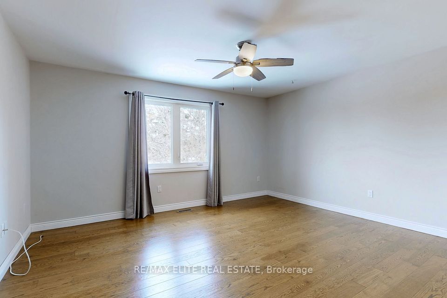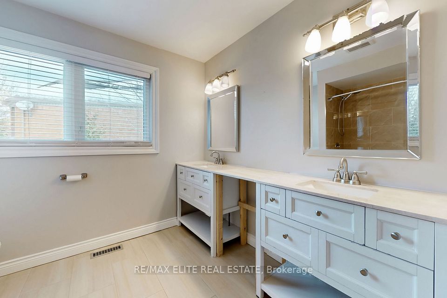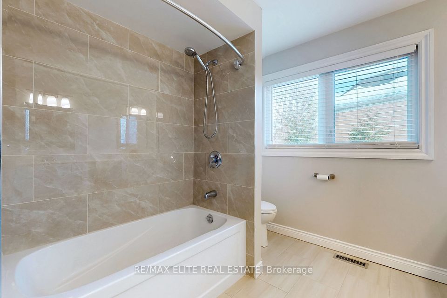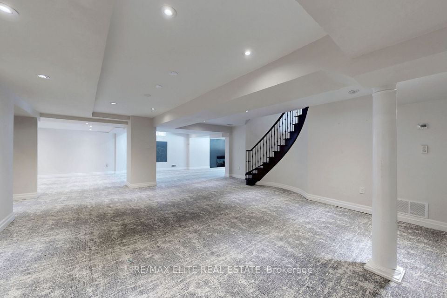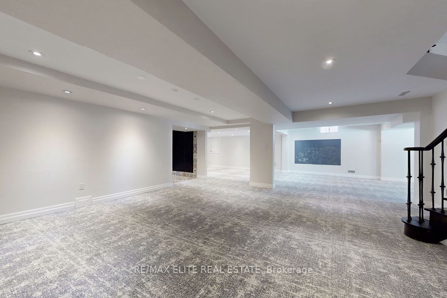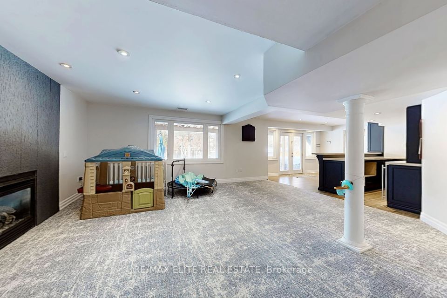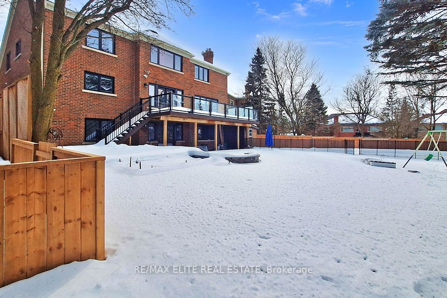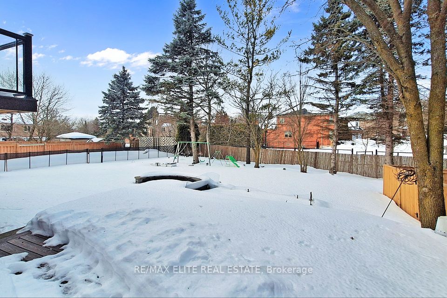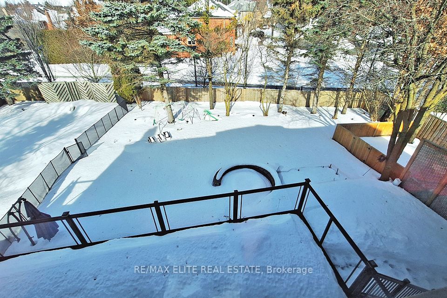943 Portminster Court Newmarket ON L3X 1L8
Listing ID
#N12058387
Property Type
Detached
Property Style
2-Storey
County
York
Neighborhood
Stonehaven-Wyndham
Days on website
8
Don't miss the opportunity to own this luxurious three-garage detached house in the prestigious Stonehaven community of Newmarket. Situated on an oversized pie-shaped lot, this property is designed for both comfort and prosperity. The lot features an impressive frontage of 50.2 ft, expanding to 114.36 ft at the rear, with an exceptional depth of 174.48 ft. The ravine lot offers a beautifully wooded backyard, ensuring unparalleled privacy and a serene natural setting. Nearly 4,200 sf of above-ground + fully finished walk-out basement, the total living area exceeds 6,000 sf. The main floor features a grand open-to-above living space with soaring 17-ft ceilings, creating an atmosphere of elegance and luxury. Hardwood floor throughout. The kitchen, living room, and office have all been tastefully upgraded to reflect modern style and functionality. High-end s/s appliances, WOLF gas stove, an oversized refrigerator, and a built-in dishwasher. The fully finished walk-out basement offers over 2,000 sf of additional living and recreational space, making it perfect for entertaining, a home gym, or a personal retreat. Step outside into the expansive backyard, where a large in-ground swimming pool enhances the outdoor experience, providing endless opportunities for relaxation and fun.
To navigate, press the arrow keys.
List Price:
$ 2299000
Taxes:
$ 12609
Air Conditioning:
Central Air
Approximate Square Footage:
3500-5000
Basement:
Finished with Walk-Out
Exterior:
Stone, Stucco (Plaster)
Foundation Details:
Concrete
Fronting On:
North
Garage Type:
Attached
Heat Source:
Gas
Heat Type:
Forced Air
Interior Features:
Auto Garage Door Remote, Water Heater Owned
Lease:
For Sale
Lot Features:
Irregular Lot
Lot Shape:
Pie
Parking Features:
Private
Pool :
Inground
Property Features/ Area Influences:
Cul de Sac/Dead End, Hospital, Park, Rec./Commun.Centre, School
Roof:
Asphalt Shingle
Sewers:
Sewer
View:
Trees/Woods

|
Scan this QR code to see this listing online.
Direct link:
https://www.search.durhamregionhomesales.com/listings/direct/19a1dbcc26d525c5d57ff7d58369a6e6
|
Listed By:
RE/MAX ELITE REAL ESTATE
The data relating to real estate for sale on this website comes in part from the Internet Data Exchange (IDX) program of PropTx.
Information Deemed Reliable But Not Guaranteed Accurate by PropTx.
The information provided herein must only be used by consumers that have a bona fide interest in the purchase, sale, or lease of real estate and may not be used for any commercial purpose or any other purpose.
Last Updated On:Thursday, April 10, 2025 at 2:06 PM
