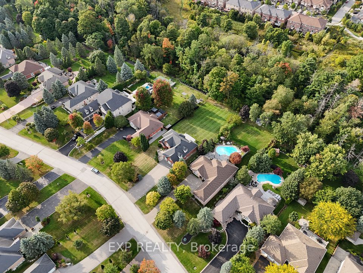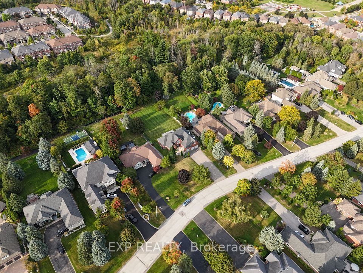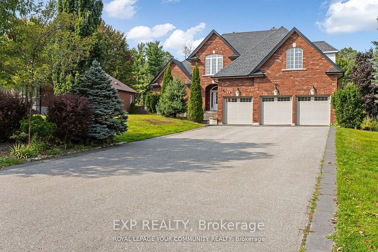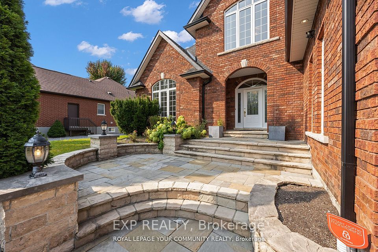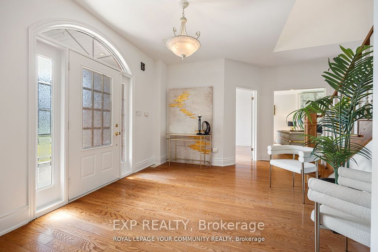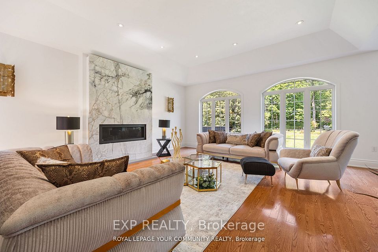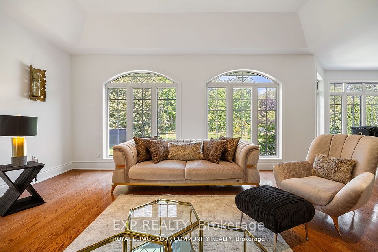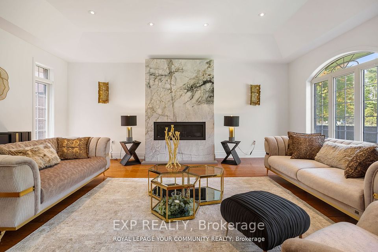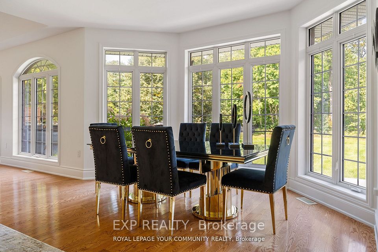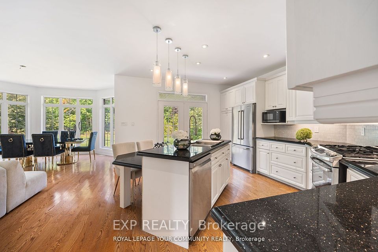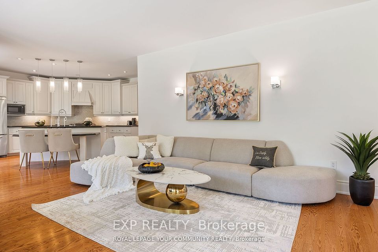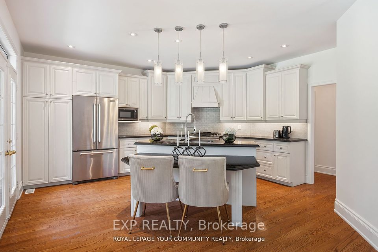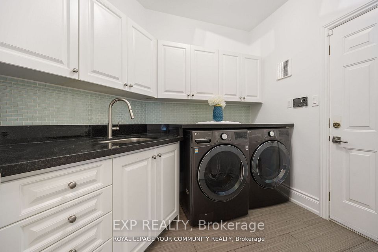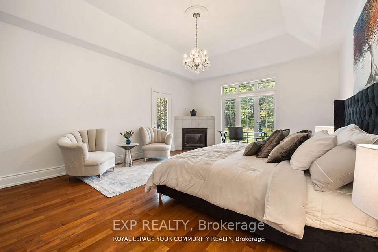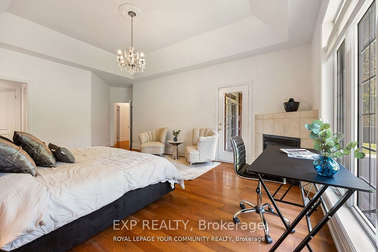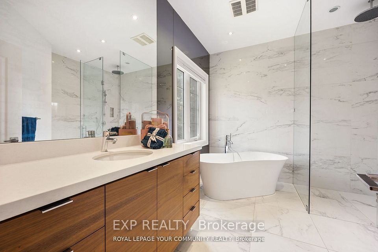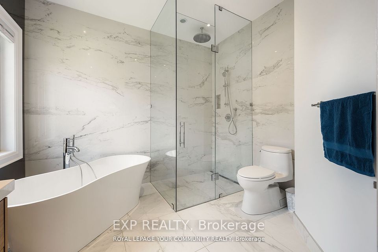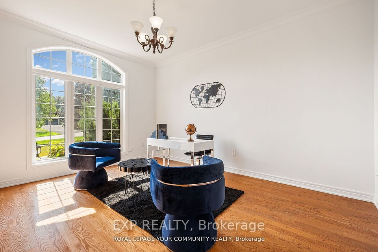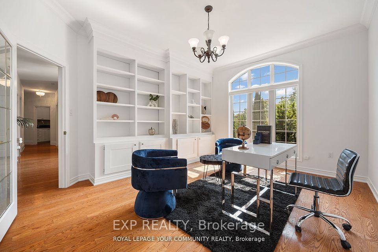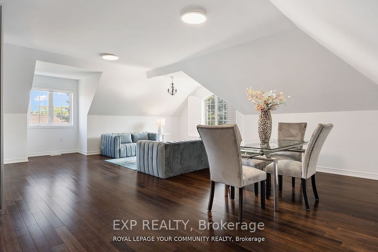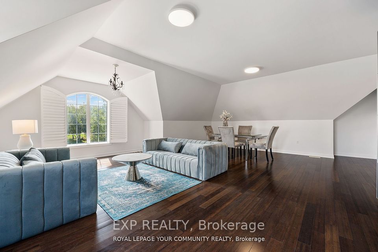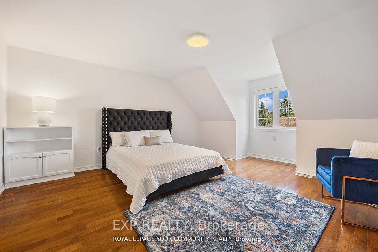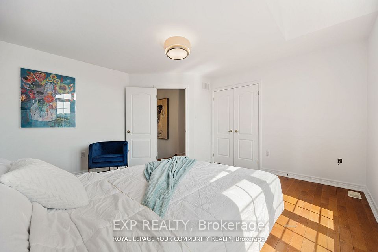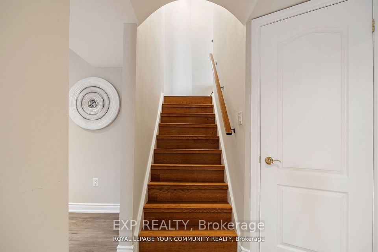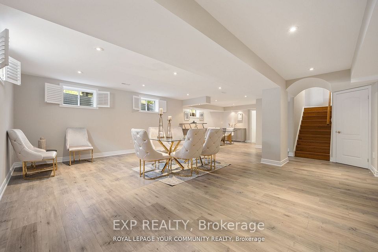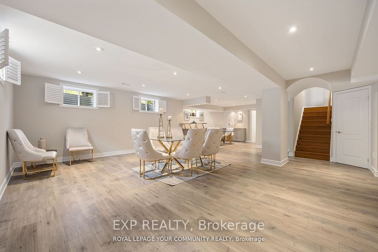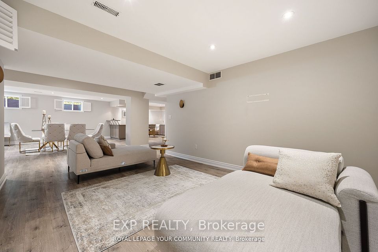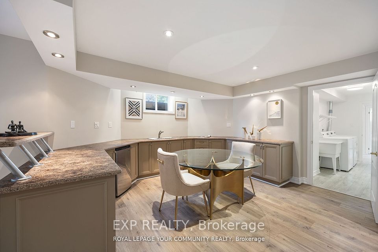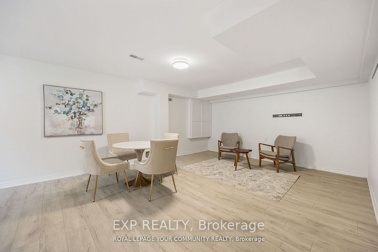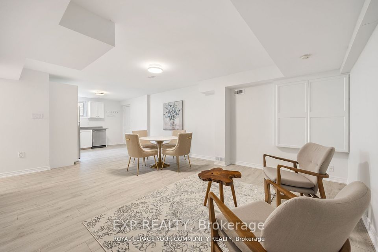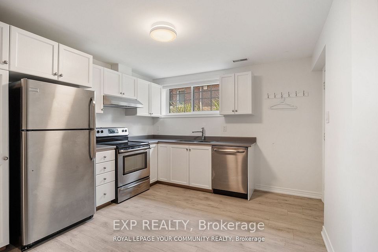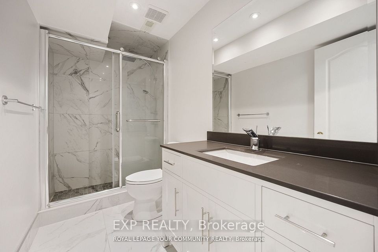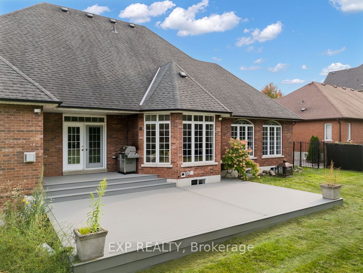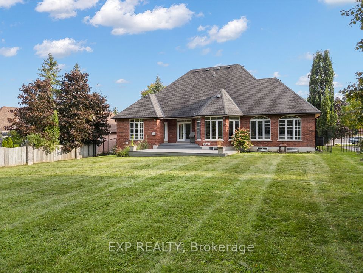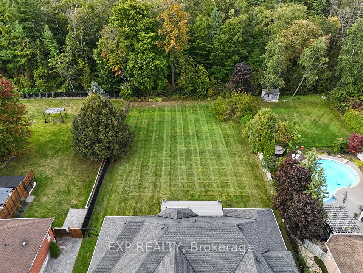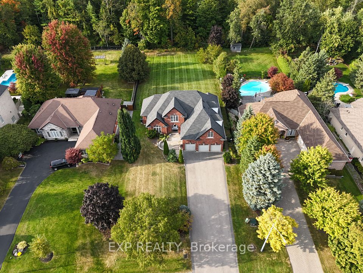413 Coventry Hill Trail Newmarket ON L3X 2G9
Listing ID
#N12029267
Property Type
Detached
Property Style
Bungaloft
County
York
Neighborhood
Summerhill Estates
Days on website
17
**NO SILLY OFFER DATE** Located in one of the most prestigious and sought-after neighborhoods, this magnificent home offers an unparalleled living experience. Situated on a sprawling, over half-acre lot, the property backs onto a serene ravine, providing privacy and picturesque views. The home has been thoughtfully renovated to blend modern luxury with timeless elegance, featuring exquisite hardwood floors throughout and soaring ceilings, including coffered 10-foot ceilings in the main living areas that create a sense of grandeur and openness. Natural light floods the interior thanks to the expansive windows in every room, offering breathtaking views of the lush outdoor surroundings and enhancing the sense of space. The spacious formal rooms are perfect for both entertaining and relaxing, while the seamless flow between the living, dining, and family areas creates an inviting atmosphere ideal for any occasion. The chef-inspired kitchen is equipped with high-end stainless steel appliances and custom cabinetry, making it the heart of the home for family gatherings and culinary creations. The fully finished basement is a true highlight, offering a large, beautifully appointed 2-bedroom in-law suite complete with a separate entrance, laundry, and full privacy. This versatile space can accommodate extended family, guests, or even generate rental income. This extraordinary home also features thoughtful amenities, including central vacuum, central air conditioning, garage door opener, and an irrigation system for the lush front yard. The home is equipped with top-tier appliances: two stainless steel fridges, two stoves, two washers, and dryers. The hot water tank, furnace, and water softener are all modern and efficient, ensuring comfort year-round. With its blend of luxurious finishes, exceptional space, and prime location, this is truly a rare opportunity to own an estate that exemplifies the very best in refined living. Irrigation Front
To navigate, press the arrow keys.
List Price:
$ 2350000
Taxes:
$ 14787
Acreage:
.50-1.99
Air Conditioning:
Central Air
Approximate Age:
16-30
Approximate Square Footage:
3000-3500
Basement:
Finished, Separate Entrance
Exterior:
Brick
Foundation Details:
Concrete
Fronting On:
North
Garage Type:
Built-In
Heat Source:
Gas
Heat Type:
Forced Air
Interior Features:
Auto Garage Door Remote, In-Law Suite, Sump Pump, Upgraded Insulation
Lease:
For Sale
Lot Features:
Irregular Lot
Parking Features:
Private
Property Features/ Area Influences:
Cul de Sac/Dead End, Fenced Yard, Ravine
Roof:
Asphalt Shingle
Sewers:
Sewer
Water Supply Type:
Unknown

|
Scan this QR code to see this listing online.
Direct link:
https://www.search.durhamregionhomesales.com/listings/direct/1cafe0325fd601ec35cbaa8cfa8d765b
|
Listed By:
EXP REALTY
The data relating to real estate for sale on this website comes in part from the Internet Data Exchange (IDX) program of PropTx.
Information Deemed Reliable But Not Guaranteed Accurate by PropTx.
The information provided herein must only be used by consumers that have a bona fide interest in the purchase, sale, or lease of real estate and may not be used for any commercial purpose or any other purpose.
Last Updated On:Friday, April 4, 2025 at 8:10 PM
