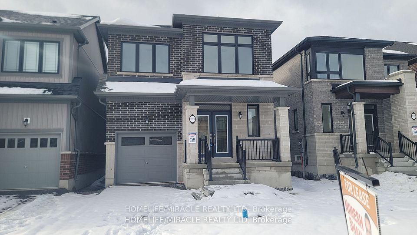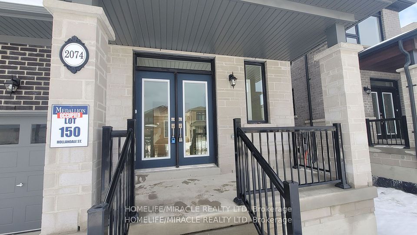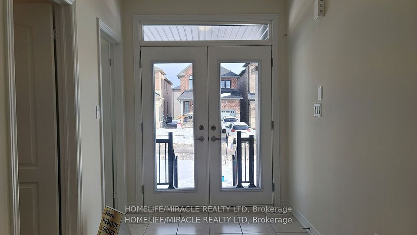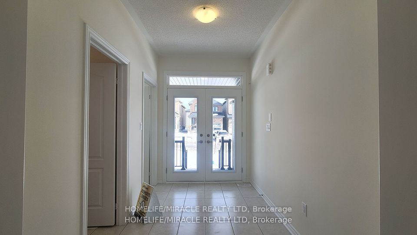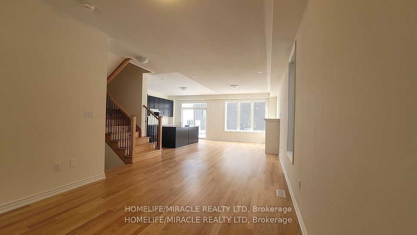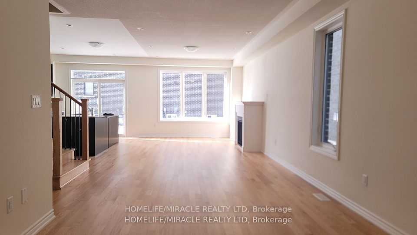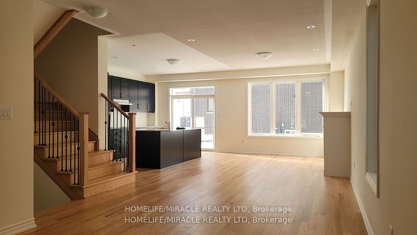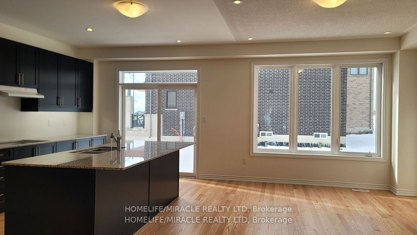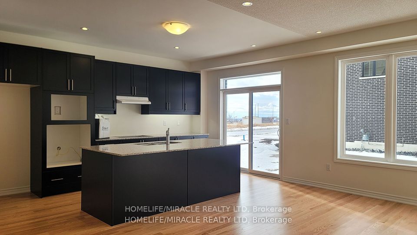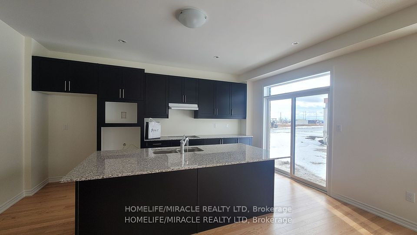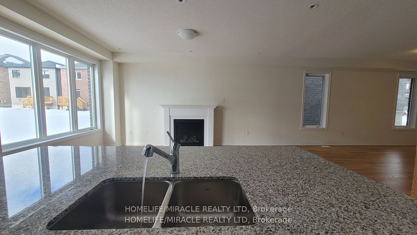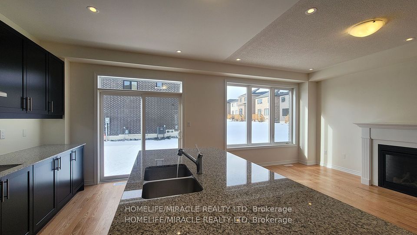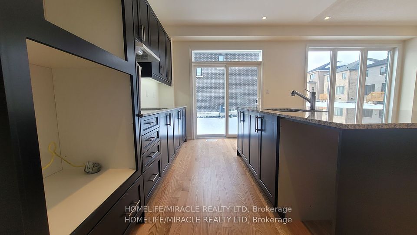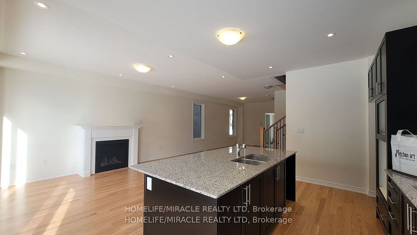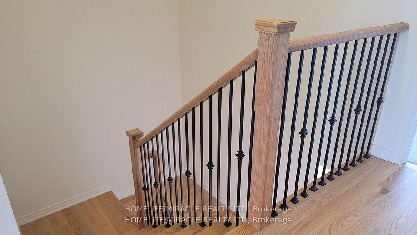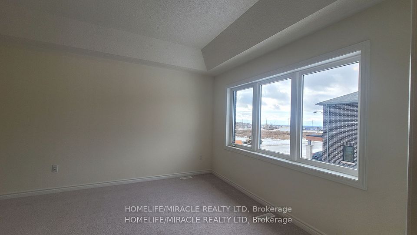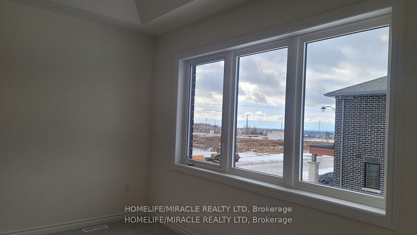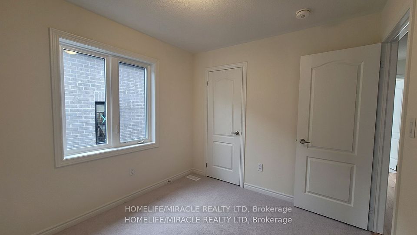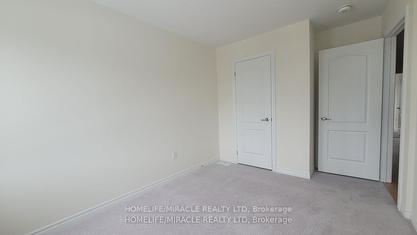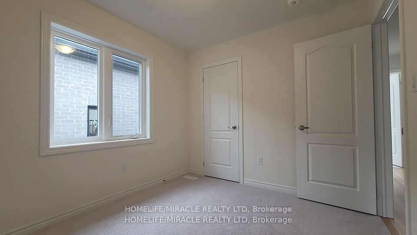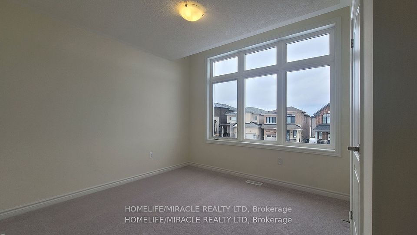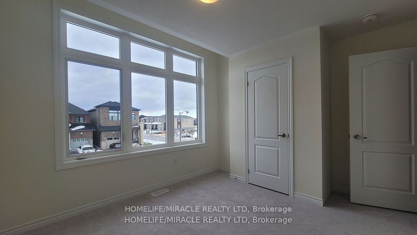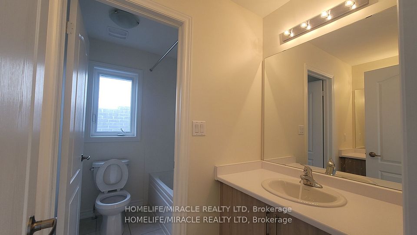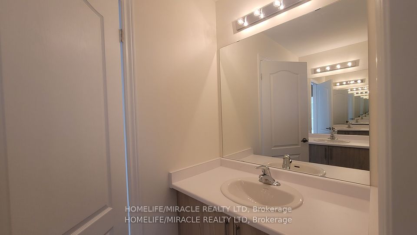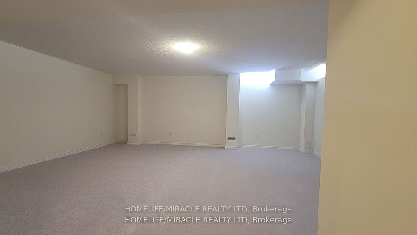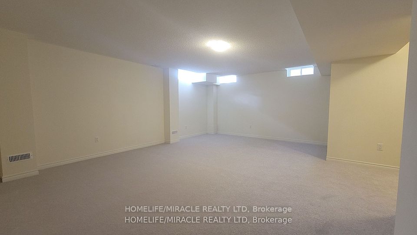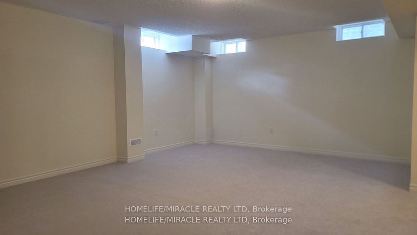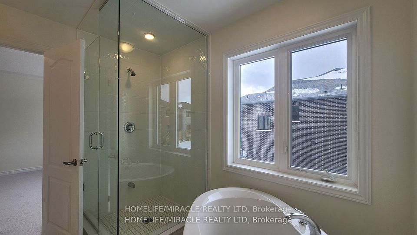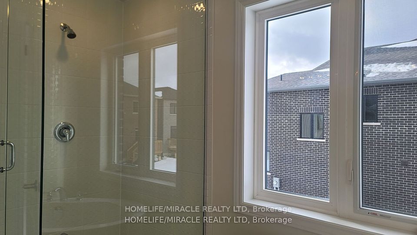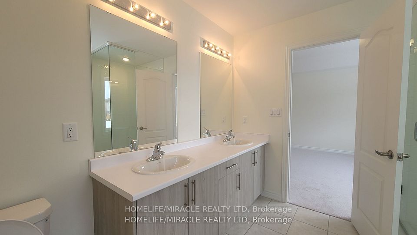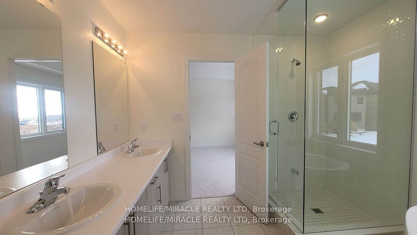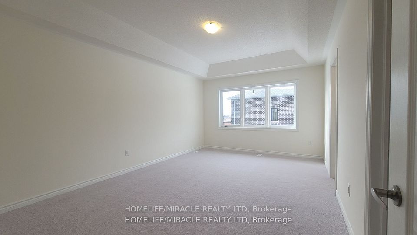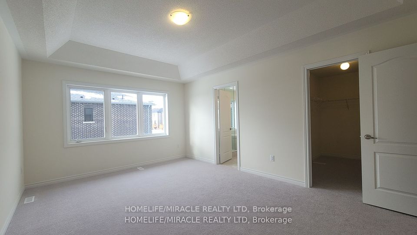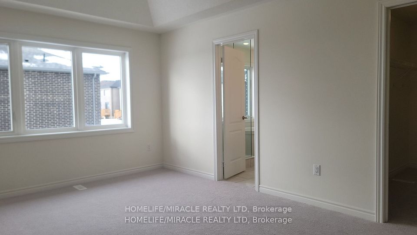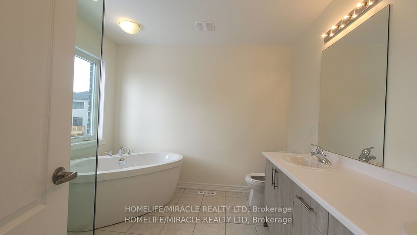2074 Hallandale Street Oshawa ON L1L 0T5
Listing ID
#E11889932
Property Type
Detached
Property Style
2-Storey
County
Durham
Neighborhood
Kedron
Days on website
42
A beautiful Pinewood model of Medallion Developments, brand new, never lived, spacious 4 bedroom,3 Washrooms, 2422 SF including finished basement, detached house with a open concept layout, eat-in kitchen ,Hardwood throughout the main floor and staircase ,Gas fireplace, brand-new stainless steel appliances The second floor features 4 spacious bedrooms, including a luxurious primary suite complete with a walk-in closet 5 piece ensuite bathroom The remaining bedrooms offering ample closet space. The laundry room is conveniently located on the second floor. Parking with a 1-car garage and an additional 2 parking spots on the driveway, The basement is partially finished by the builder.
Acreage:
< .50
Air Conditioning:
Central Air
Approximate Age:
New
Approximate Square Footage:
2000-2500
Basement:
Partially Finished
Exterior:
Brick
Foundation Details:
Concrete
Fronting On:
West
Garage Type:
Built-In
Heat Source:
Gas
Heat Type:
Forced Air
Interior Features:
Other
Lease:
For Sale
Parking Features:
Private
Property Features/ Area Influences:
Arts Centre, Clear View, Hospital, Library, Park, Public Transit
Roof:
Asphalt Shingle
Sewers:
Sewer
Sprinklers:
Alarm System

|
Scan this QR code to see this listing online.
Direct link:
https://www.search.durhamregionhomesales.com/listings/direct/cc456d582d8020184b2852005e5b74d8
|
Listed By:
HOMELIFE/MIRACLE REALTY LTD
The data relating to real estate for sale on this website comes in part from the Internet Data Exchange (IDX) program of PropTx.
Information Deemed Reliable But Not Guaranteed Accurate by PropTx.
The information provided herein must only be used by consumers that have a bona fide interest in the purchase, sale, or lease of real estate and may not be used for any commercial purpose or any other purpose.
Last Updated On:Tuesday, January 21, 2025 8:08 PM
