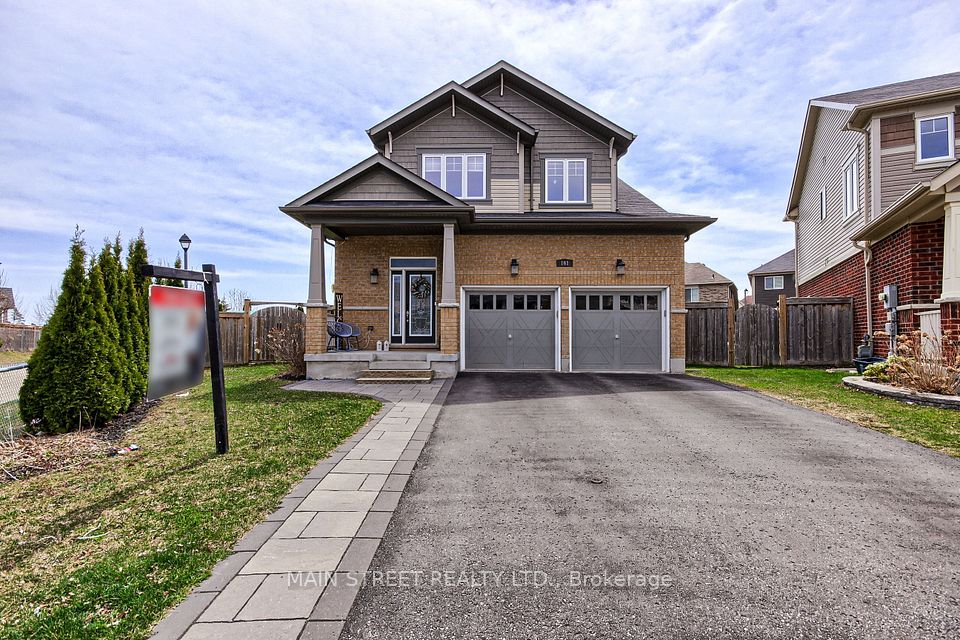161 Blackwell Crescent Oshawa ON L1L 0C8
Listing ID
#E12039716
Property Type
Detached
Property Style
2-Storey
County
Durham
Neighborhood
Windfields
Days on website
38
Stunning & Spacious 3+1 Bedroom, 4 Bath on Oversized Corner Lot, Featuring Hardwood Floors Throughout, Functional Open Concept Main Floor Layout w/ Large Eat-In Kitchen, Centre Island, Loads of Windows Providing Abundant Natural Light and Overlooking Custom Family Room w/ Built-In Shelving & Centred Gas Fireplace! Large Front Foyer, Main Floor Laundry w/ Garage Access, 2nd Floor w/ 3 Large Bedrooms, Primary Bedroom w/ His/Hers Closets & Spacious 4pc Bath w/Soaker Tub & Stand Alone Shower! Incredible In-Law Suite w/ Separate Kitchen & Laundry, Large Bedroom & Living Room w/ 4pc Bath. Bonus Cozy Office or Kid Space! Situated on Massive Pie Shaped Lot, w/ Interlocking & Stamped Concrete Patio, Surrounded By Blue Skies! Truly a One of a Kind Home on a Quiet Street, Close to Parks, Schools, Transit, Shopping, Restaurants and 407 Access! Shows Pride of Ownership, Is Turnkey and Ready for New Memories! **EXTRAS** Bonus In-Law Suite w/ Separate Laundry! Loads of Upgrades & Incredible Pool Sized Lot, Over 2700 sq ft. of Finished Living Space!
To navigate, press the arrow keys.
List Price:
$ 1074900
Taxes:
$ 6514
Air Conditioning:
Central Air
Approximate Square Footage:
1500-2000
Basement:
Finished
Exterior:
Brick
Foundation Details:
Poured Concrete
Fronting On:
North
Garage Type:
Attached
Heat Source:
Gas
Heat Type:
Forced Air
Interior Features:
Water Heater
Lot Features:
Irregular Lot
Parking Features:
Private
Roof:
Shingles
Sewers:
Sewer

|
Scan this QR code to see this listing online.
Direct link:
https://www.search.durhamregionhomesales.com/listings/direct/206663a5f864602bf911887b2ba12204
|
Listed By:
MAIN STREET REALTY LTD.
The data relating to real estate for sale on this website comes in part from the Internet Data Exchange (IDX) program of PropTx.
Information Deemed Reliable But Not Guaranteed Accurate by PropTx.
The information provided herein must only be used by consumers that have a bona fide interest in the purchase, sale, or lease of real estate and may not be used for any commercial purpose or any other purpose.
Last Updated On:Thursday, May 1, 2025 at 2:07 PM























































