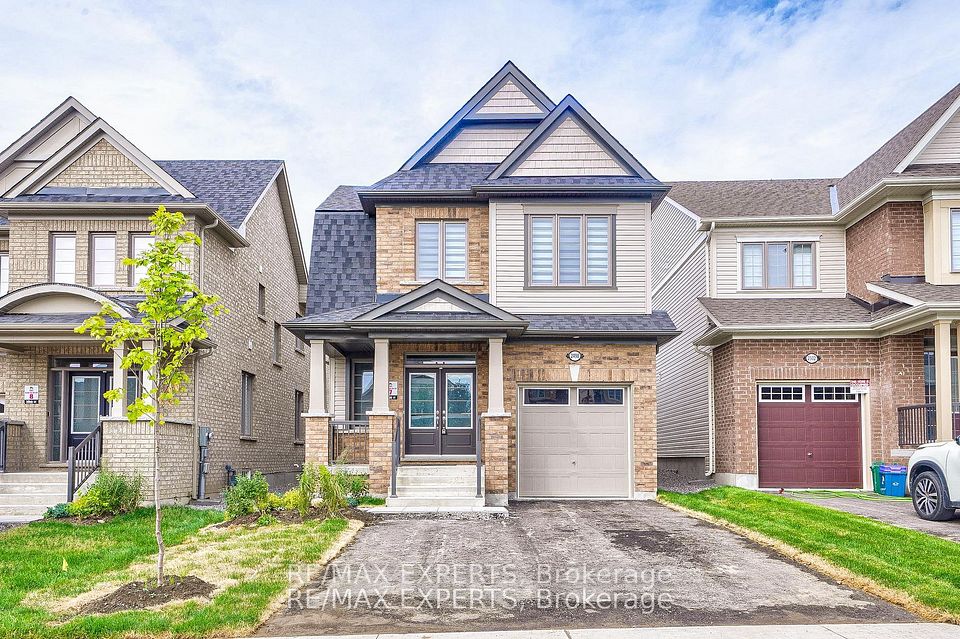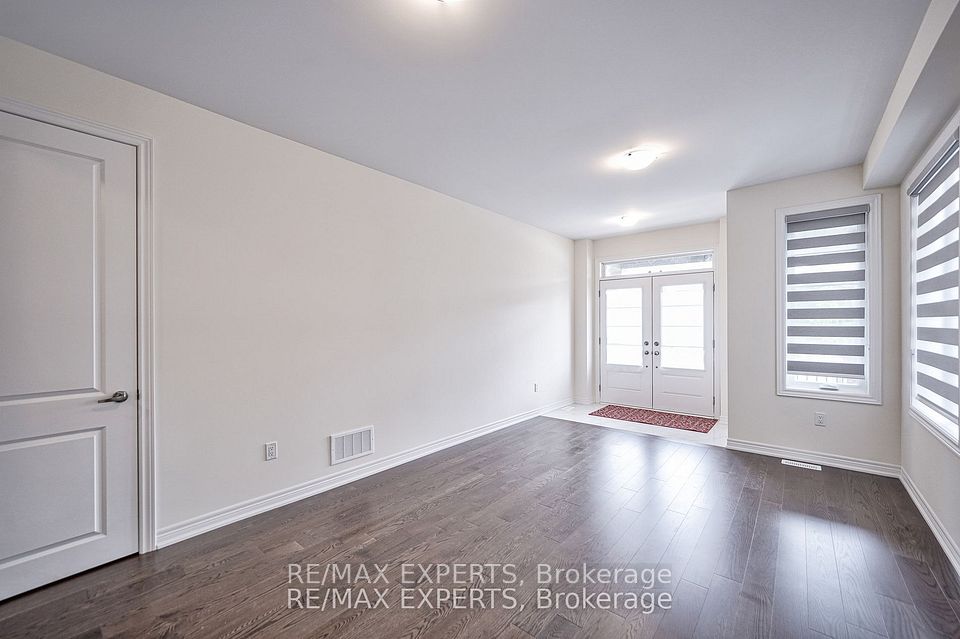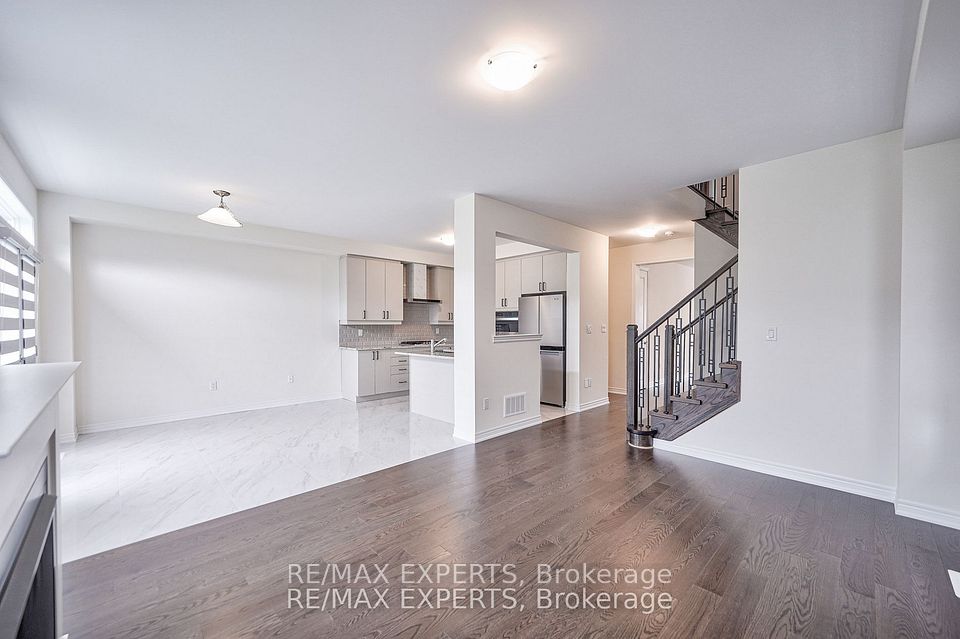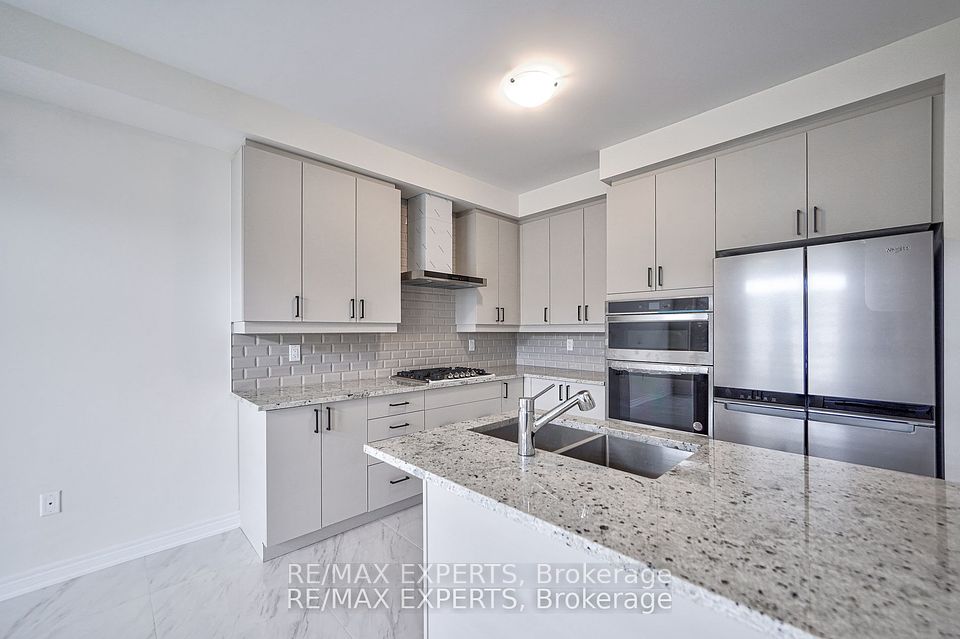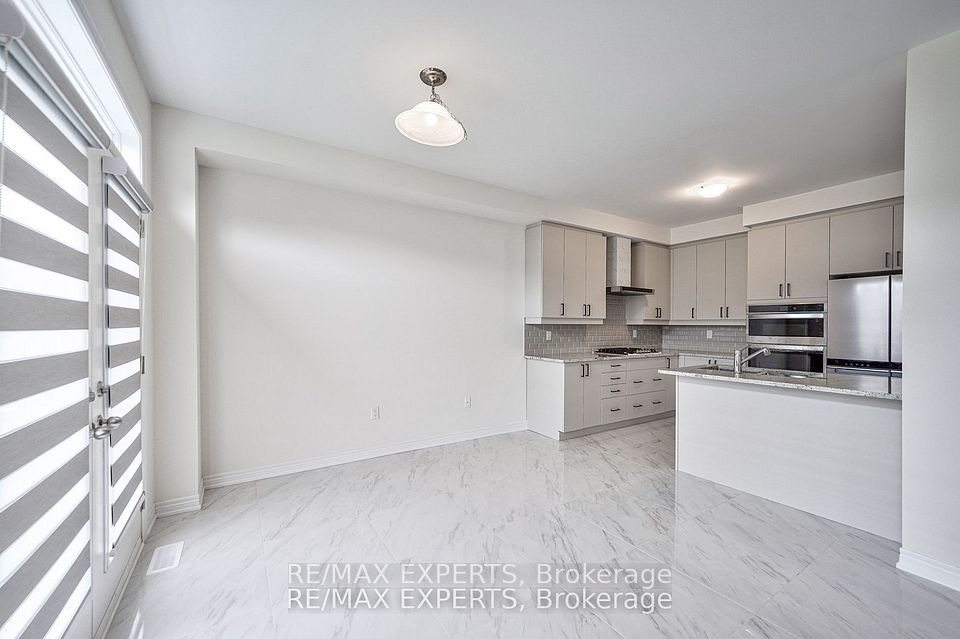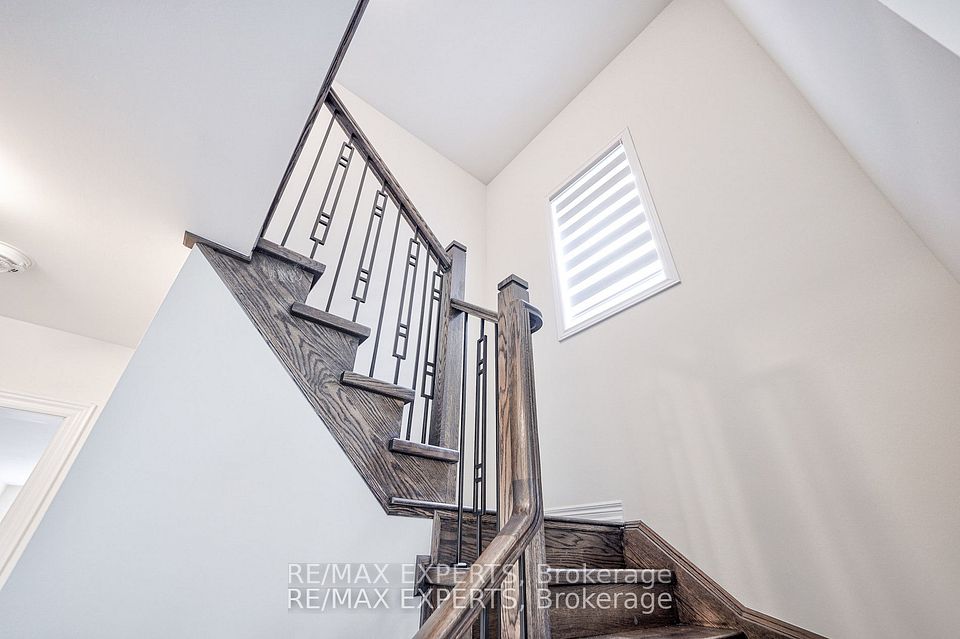2498 Kentucky Derby Way Oshawa ON L1H 7K4
Listing ID
#E12017774
Property Type
Detached
Property Style
2-Storey
County
Durham
Neighborhood
Windfields
Days on website
51
Welcome to your new executive detached home in the prestigious Windfields Farm Community in north OSHAWA. 4 Bed, 3 washrooms, East facing, House has a blend of comfort, convenience and style. comes with modern and spacious living space with plenty of natural light, double door entry, Separate entrance by the builder to the unspoiled basement with big window, R/I for 3pc washroom , cold room and 200 Amp upgraded electric panel .Central AC, Humidifier, R/I central vac , Entrance through garage, upgraded high ceiling with tall doors on both floors, Breakfast area has French door to the backyard, Chef inspired Upgraded kitchen, S/S appliances, Gas cooktop , wall oven , breakfast bar, granite counter top and backsplash .Gas fireplace in the great room , separate living room and a powder room on the main floor for your guests. Oak stairs , iron pickets , Upstairs master with walk-in closet , ensuite glass shower oval tub, another upgraded 4pc washroom on the 2nd, upgraded plush carpet in all bedrooms , Study area is an additional feature in one of the bedroom. No need to go downstairs for laundry it is conveniently located on the 2nd floor. List goes on , thousands spent on Upgrades. Easy access to Grocery, Banks, Restaurants, Costco , UOIT, Durham College, Public Transit, 407 and minutes to 412 making this home an ideal choice. Neighbourhood has many trails and nature walks.
To navigate, press the arrow keys.
List Price:
$ 1144900
Taxes:
$ 6815
Acreage:
< .50
Air Conditioning:
Central Air
Approximate Age:
New
Approximate Square Footage:
2000-2500
Basement:
Separate Entrance, Unfinished
Exterior:
Brick Front
Exterior Features:
Lawn Sprinkler System
Foundation Details:
Poured Concrete
Fronting On:
West
Garage Type:
Built-In
Heat Source:
Gas
Heat Type:
Forced Air
Interior Features:
Auto Garage Door Remote, Built-In Oven, Countertop Range, ERV/HRV
Lease:
For Sale
Parking Features:
Private
Property Features/ Area Influences:
Greenbelt/Conservation, Park, Public Transit, Rec./Commun.Centre, School
Roof:
Asphalt Shingle
Sewers:
Sewer

|
Scan this QR code to see this listing online.
Direct link:
https://www.search.durhamregionhomesales.com/listings/direct/9bb674ee3036226dd6eae608f43323b0
|
Listed By:
RE/MAX EXPERTS
The data relating to real estate for sale on this website comes in part from the Internet Data Exchange (IDX) program of PropTx.
Information Deemed Reliable But Not Guaranteed Accurate by PropTx.
The information provided herein must only be used by consumers that have a bona fide interest in the purchase, sale, or lease of real estate and may not be used for any commercial purpose or any other purpose.
Last Updated On:Friday, May 2, 2025 at 2:08 PM


