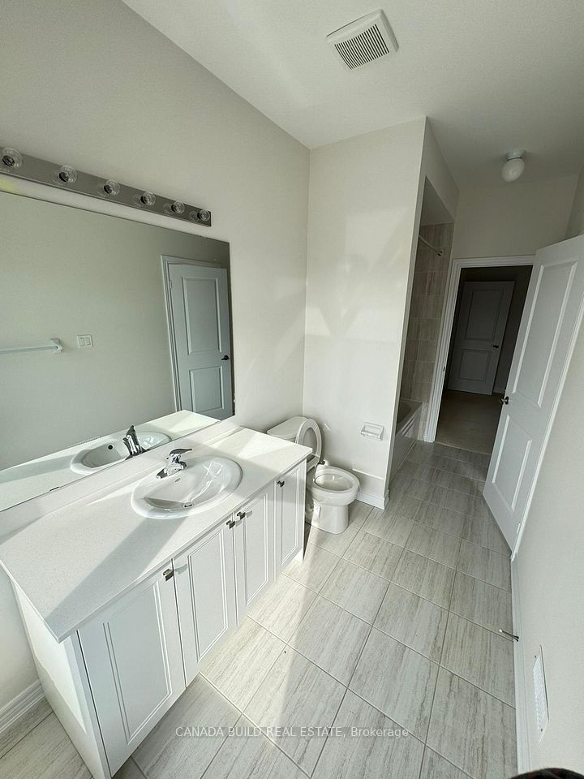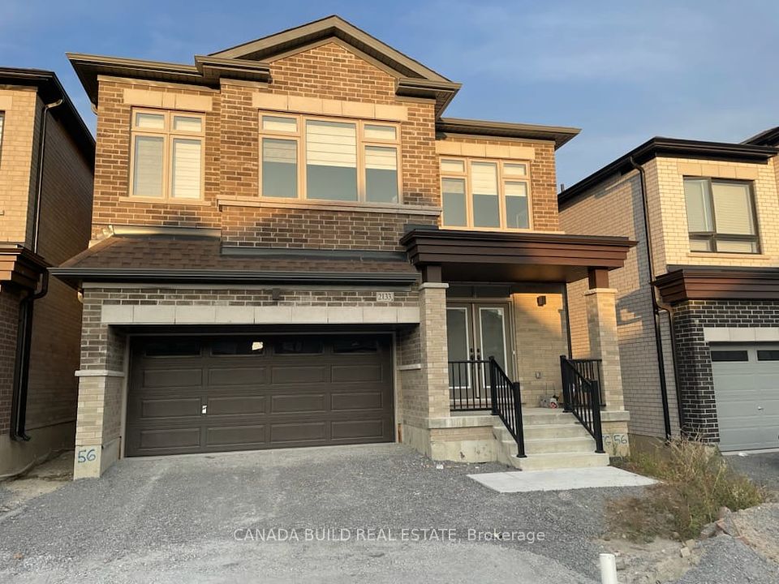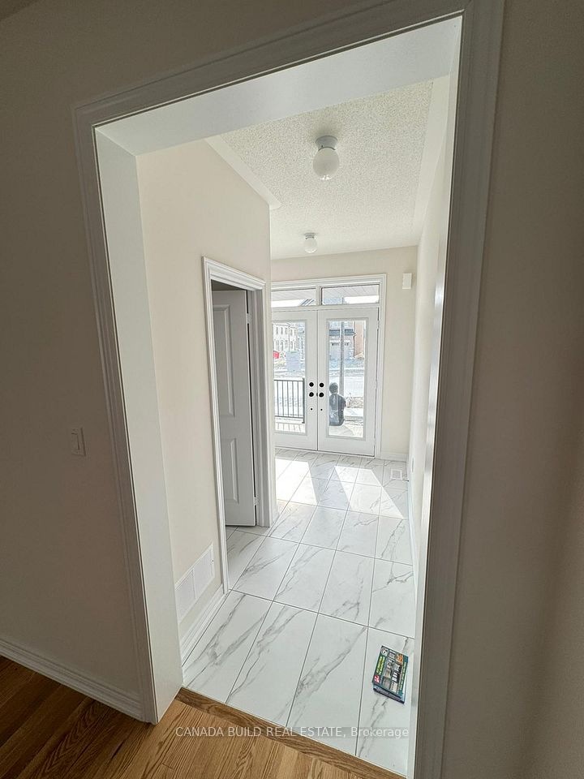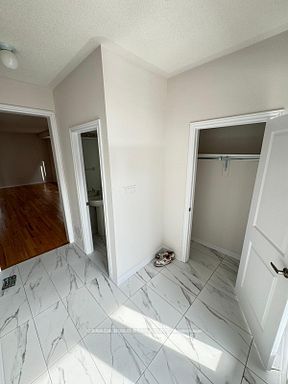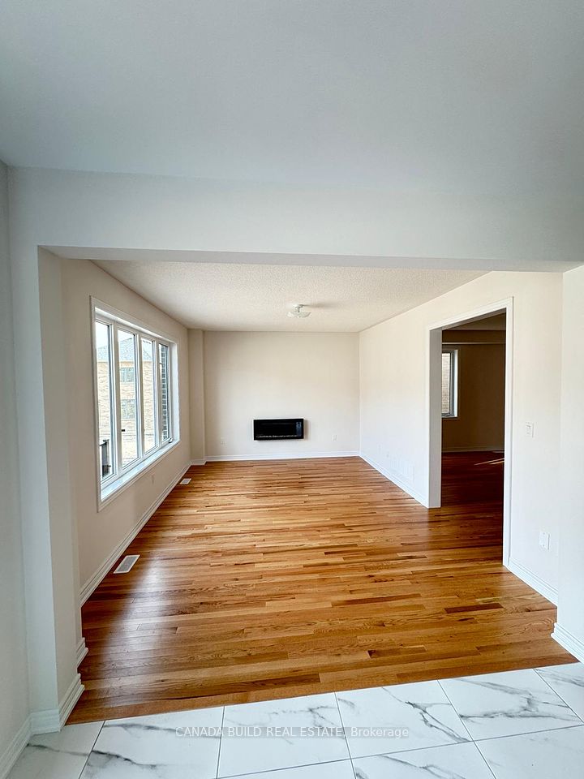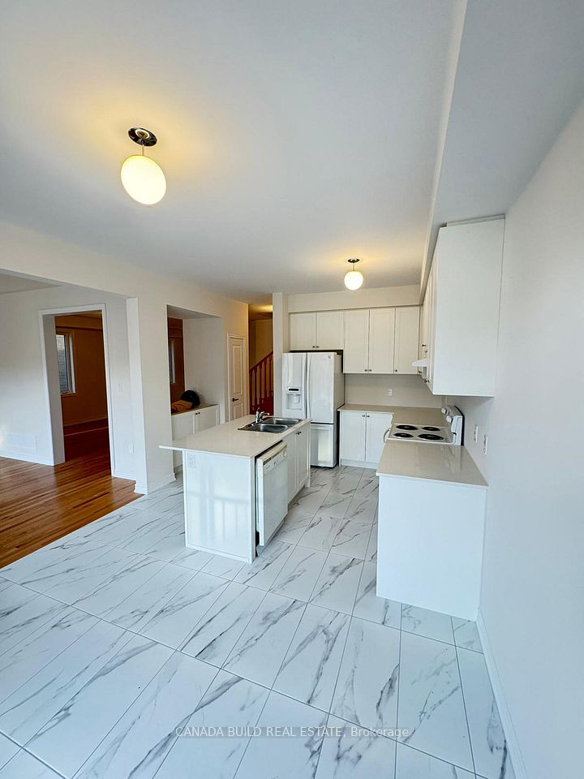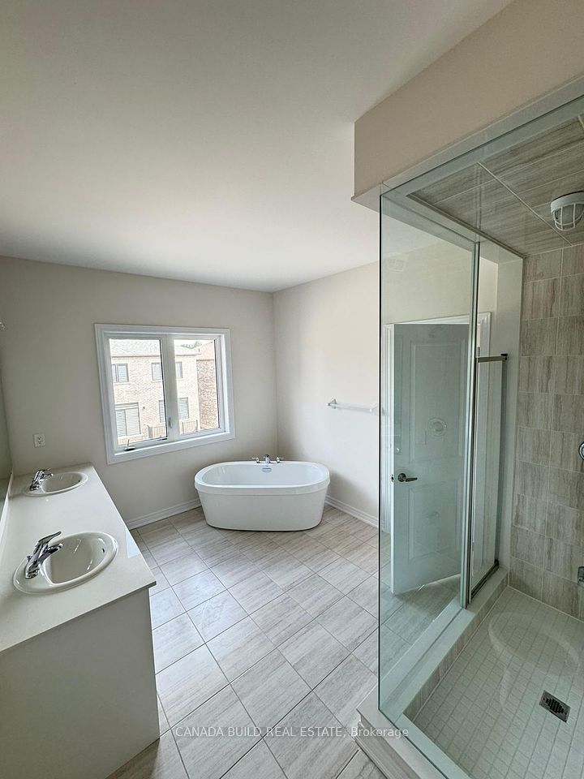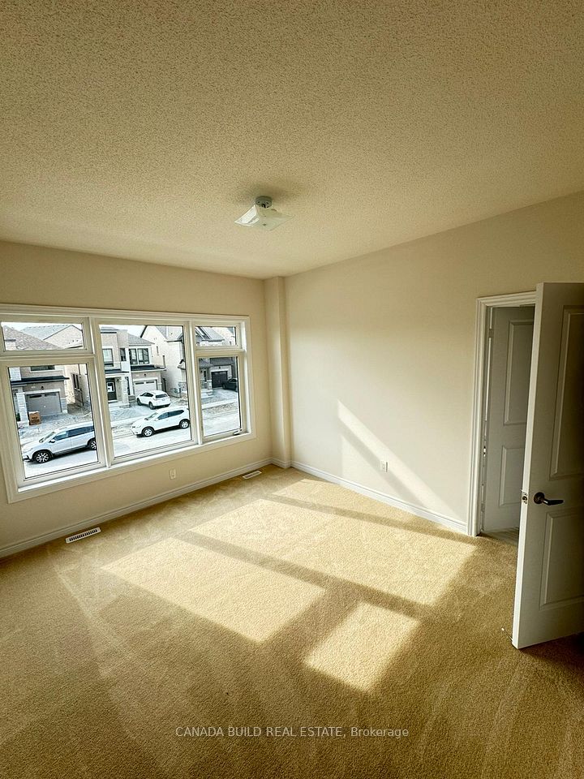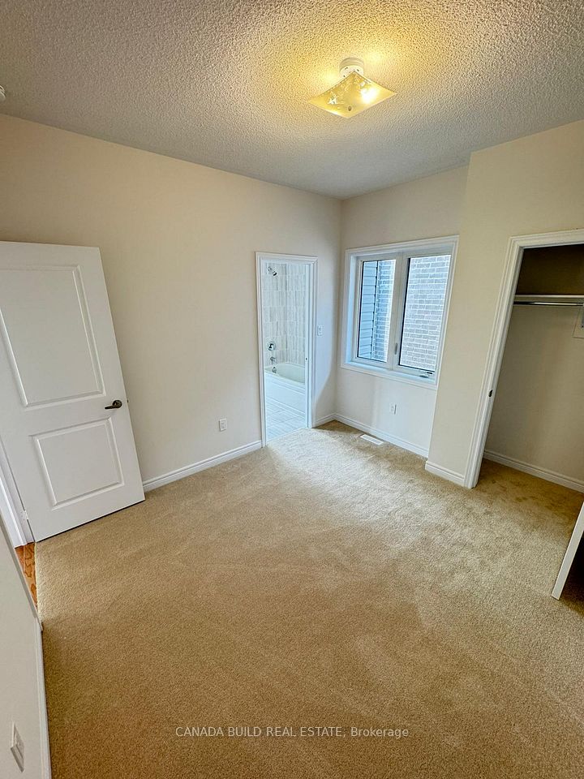2085 Coppermine Street N Oshawa ON N4G 2T4
Listing ID
#E11994409
Property Type
Detached
Property Style
2-Storey
County
Durham
Neighborhood
Kedron
Days on website
82
Welcome to this Absolutely Stunning Showstopper Detached Home. Less Than a Few Months old, in the Brand New North Oshawa community with Wide Curb Appeal Bringing Ample Sunlight. Featuring 5 Bdr, 4 Bath, DD Entrance, 9ft Ceiling & Hardwood Flooring. Beautifully Designed Kitchen with Extended Height Upper Cabinets, Pots and Pans Drawers, Double Sink, Quartz Countertops (throughout the house), SS Range Hood/Appliances, Gas Stove & Fridge Waterline. Elegantly Designed Upstairs Layout with 5 Bedrooms Featuring Separate Attached Bathrooms For Large Families. Spacious Master Bedroom with His and Her Closets. Well Designed Closet Organizers Throughout the House with Pantry & Laundry on Upper Floor, Cold Storage, 200AMPS Electrical Panel.
To navigate, press the arrow keys.
List Price:
$ 1175000
Taxes:
$ 1968
Air Conditioning:
Central Air
Approximate Age:
New
Approximate Square Footage:
2500-3000
Basement:
Unfinished, Walk-Out
Exterior:
Brick Front
Foundation Details:
Brick
Fronting On:
North
Garage Type:
Built-In
Heat Source:
Gas
Heat Type:
Forced Air
Interior Features:
Other
Lease:
For Sale
Parking Features:
Available
Roof:
Shingles
Sewers:
Sewer

|
Scan this QR code to see this listing online.
Direct link:
https://www.search.durhamregionhomesales.com/listings/direct/af82eebc2f1377587cad262e2c2ca2e2
|
Listed By:
CANADA BUILD REAL ESTATE
The data relating to real estate for sale on this website comes in part from the Internet Data Exchange (IDX) program of PropTx.
Information Deemed Reliable But Not Guaranteed Accurate by PropTx.
The information provided herein must only be used by consumers that have a bona fide interest in the purchase, sale, or lease of real estate and may not be used for any commercial purpose or any other purpose.
Last Updated On:Wednesday, May 21, 2025 at 2:10 AM

