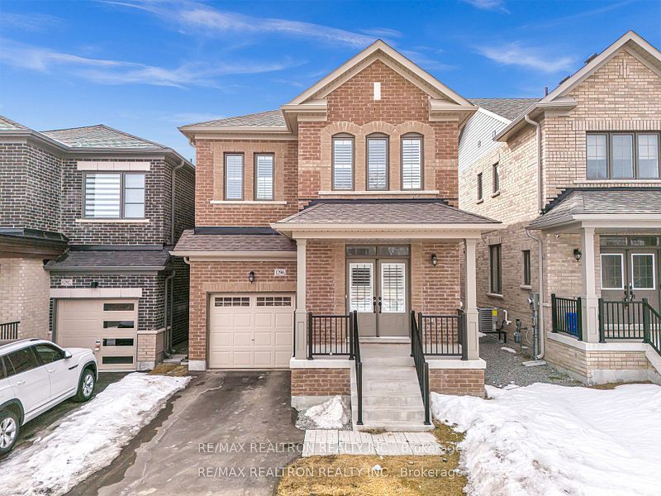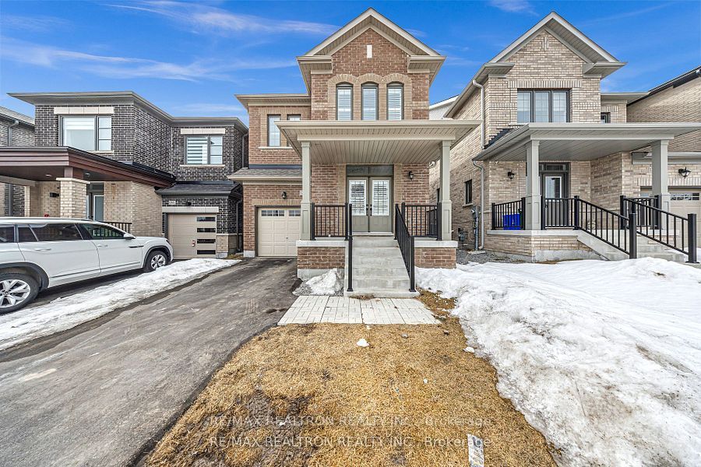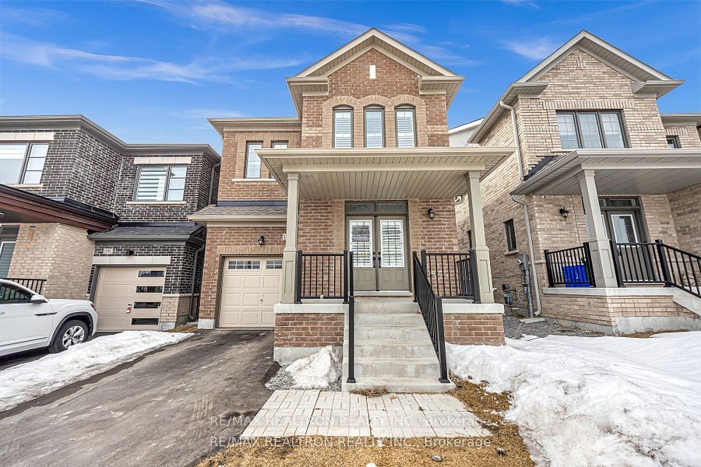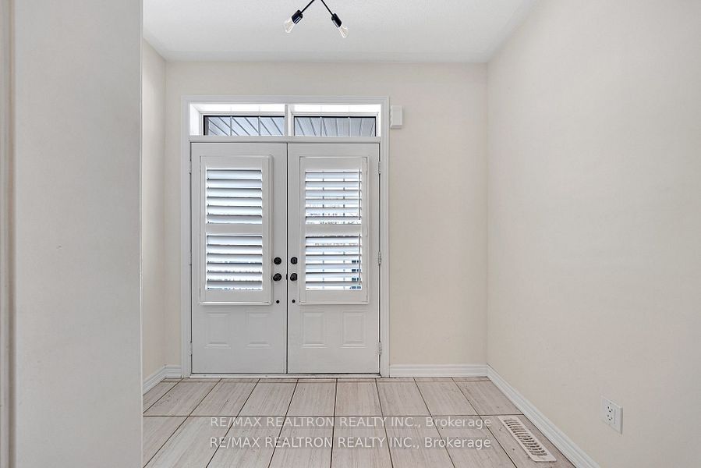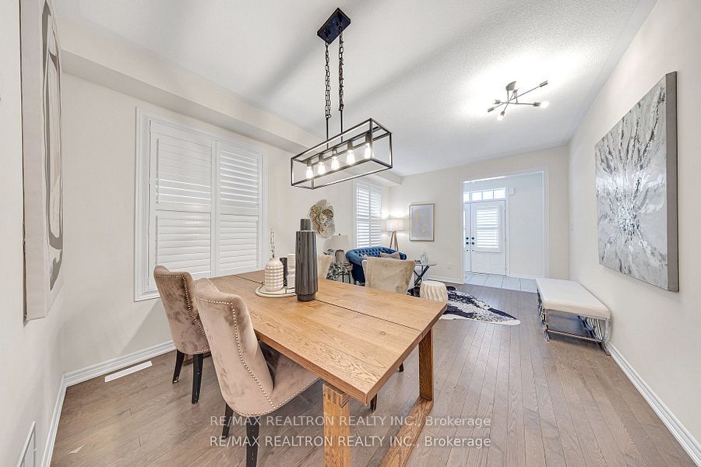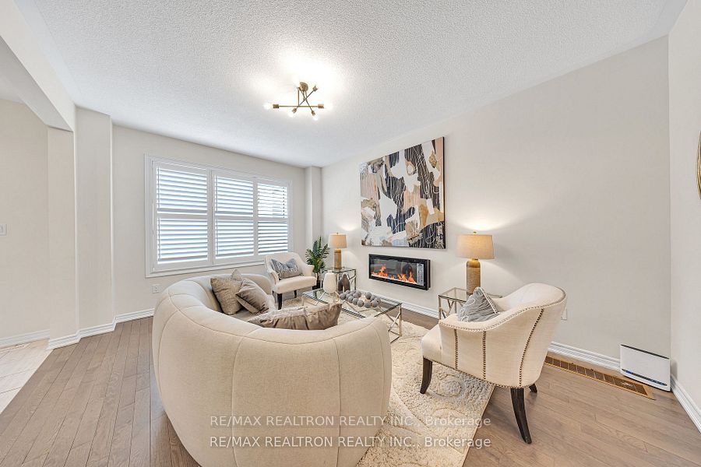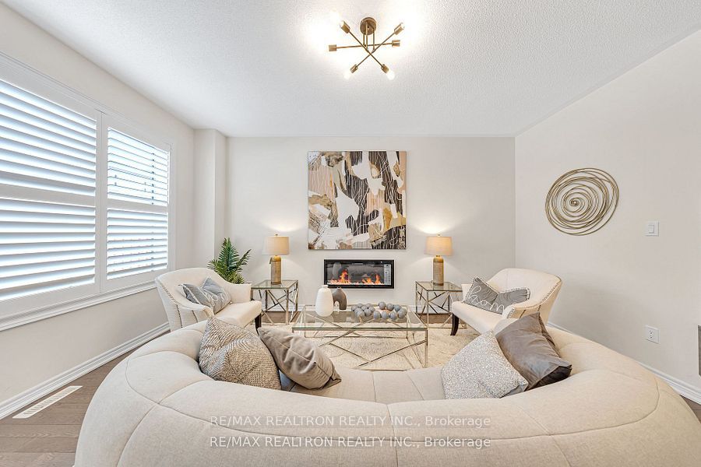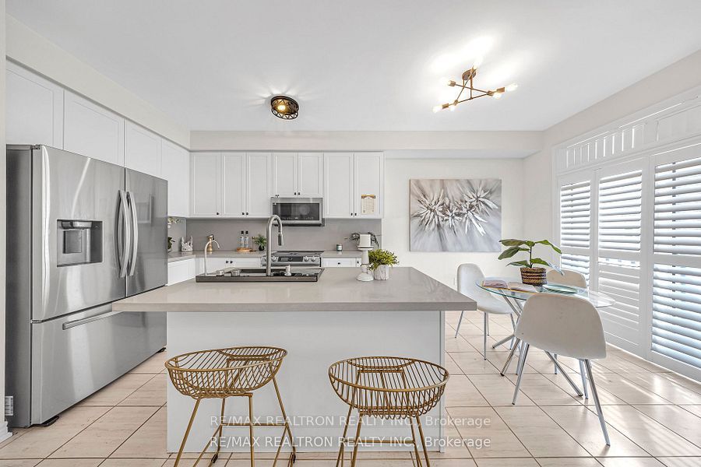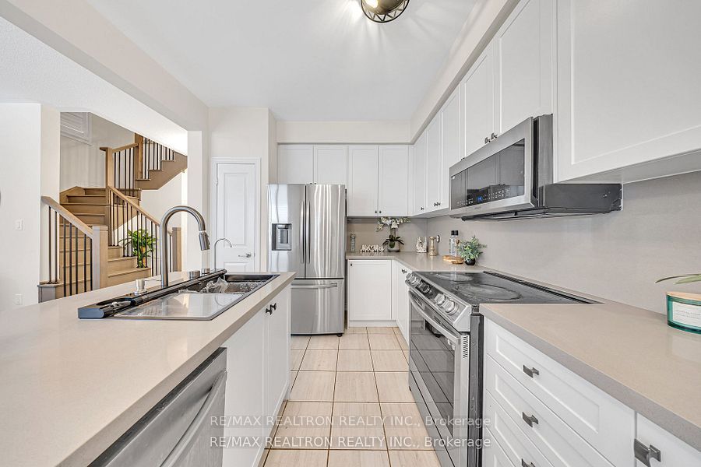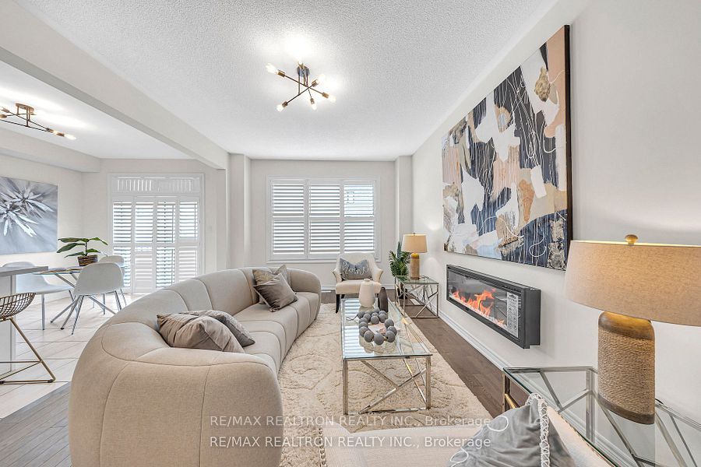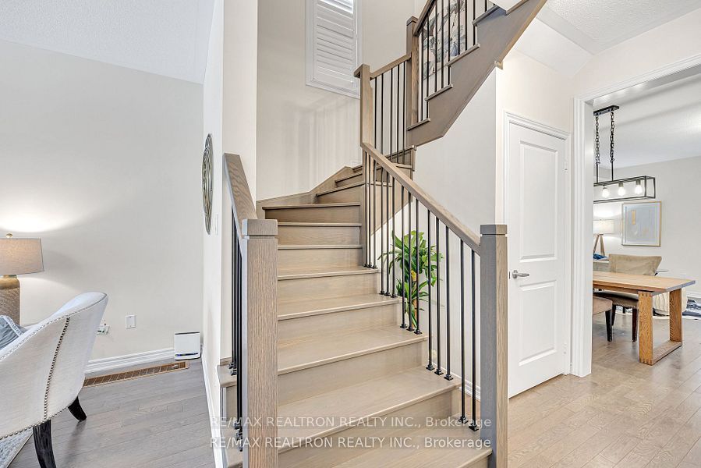1296 Klondike Drive Oshawa ON L1H 8L7
Listing ID
#E12066344
Property Type
Detached
Property Style
2-Storey
County
Durham
Neighborhood
Kedron
Days on website
29
Exceptional 4-Bedroom Home - A Must-See! upgraded and gorgeous home. Detail of this home has been thoughtfully designed to create the perfect living space. The primary bedroom featuring a tray ceiling, an expansive walk-in closet, and a beautiful 5-piece ensuite washroom. Throughout find California shutters and beautiful modern lighting. The kitchen is a chef's dream, featuring a modern sink, faucet, stainless steel appliances, and upgraded quartz countertops and backsplash that provide a sleek and durable workspace for cooking and entertaining. The modern lighting throughout the house ensures style. 3 additional modern bathroom, 2 of them with over-mount sinks, quartz countertops, and modern waterfall faucets, giving them a luxurious and spa-like feel. Beautiful living area is spacious and perfect for both entertaining guests and relaxing with family. The lovely family room, complete with an electric fireplace, adds a cozy touch, perfect for winding down after a busy day. The spacious dining area, highlighted by a modern chandelier, creates the perfect setting for intimate family meals and larger gatherings. Basement has a separate entrance, offering even more potential for rental income, an in-law suite, or additional living space. Located right next door to an amazing school, a short walk to a park, this home offers the perfect combination of convenience and tranquility. The property is also close to many amenities, making daily errands easy and accessible. The home is located in an incredible neighbourhood, known for its friendly community and exceptional surroundings-a place where you'll truly want to call it your home. Buyer and buyer agent to verify the tax, measurements and the retrofit status of the basement.
To navigate, press the arrow keys.
List Price:
$ 995000
Taxes:
$ 6844
Acreage:
< .50
Air Conditioning:
Central Air
Approximate Age:
0-5
Approximate Square Footage:
2000-2500
Basement:
Full, Separate Entrance
Exterior:
Brick
Fireplace Features:
Electric
Foundation Details:
Unknown
Fronting On:
West
Garage Type:
Attached
Heat Source:
Gas
Heat Type:
Forced Air
Interior Features:
Water Heater
Parking Features:
Private
Property Features/ Area Influences:
Hospital, Library, Park, Place Of Worship, Public Transit, School
Roof:
Unknown
Sewers:
Sewer

|
Scan this QR code to see this listing online.
Direct link:
https://www.search.durhamregionhomesales.com/listings/direct/19e4045ba25b4bd1d0a6de6a3e975c52
|
Listed By:
RE/MAX REALTRON REALTY INC.
The data relating to real estate for sale on this website comes in part from the Internet Data Exchange (IDX) program of PropTx.
Information Deemed Reliable But Not Guaranteed Accurate by PropTx.
The information provided herein must only be used by consumers that have a bona fide interest in the purchase, sale, or lease of real estate and may not be used for any commercial purpose or any other purpose.
Last Updated On:Monday, May 5, 2025 at 2:07 PM


