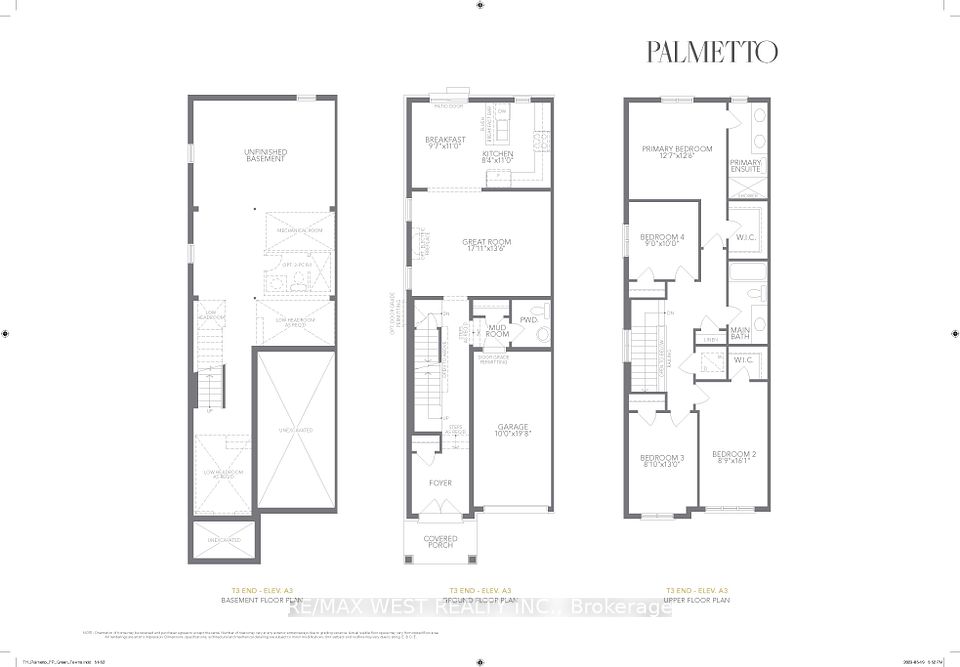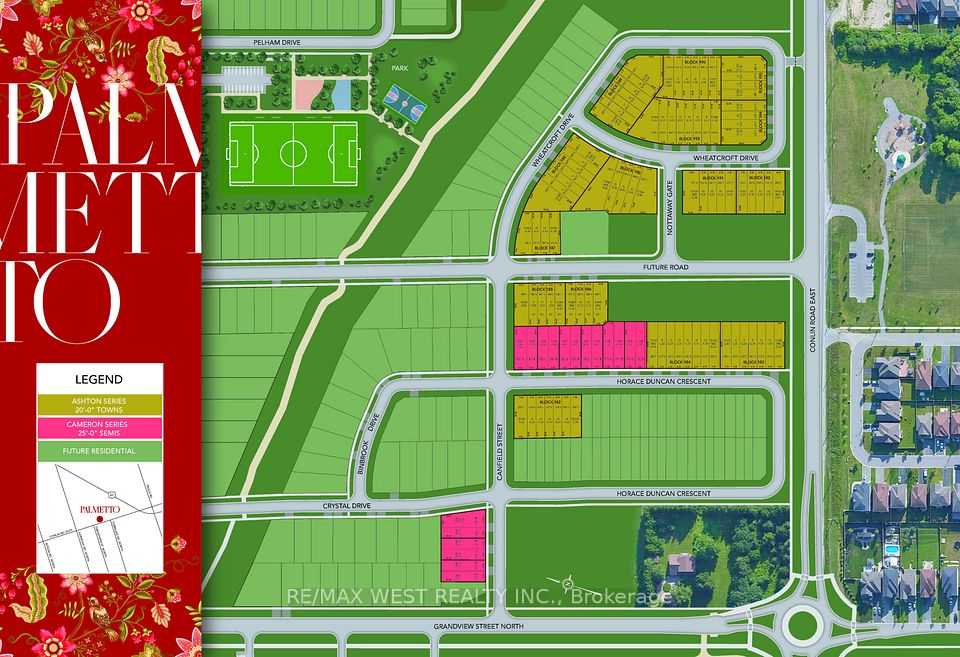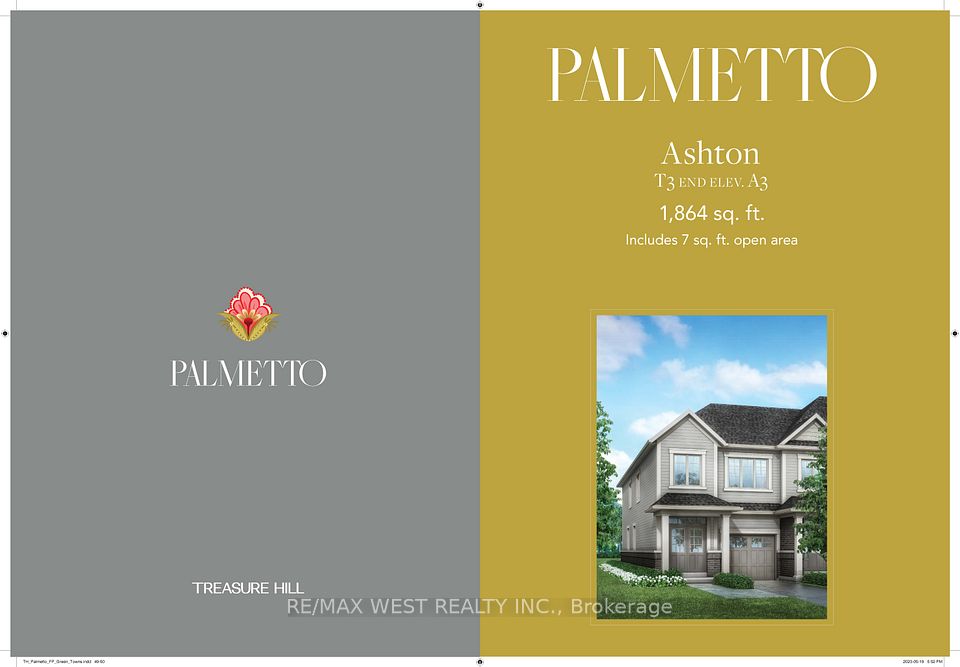1515 Wheatcroft Drive Oshawa ON L1H 8L7
Listing ID
#E11986585
Property Type
Att/Row/Townhouse
Property Style
2-Storey
County
Durham
Neighborhood
Kedron
Days on website
44
Refined contemporary living in this brand new from the builder exquisite 4-bedroom, 3-bathroom Treasure Hill residence the Ashton T3 model, Elevation A3. Spanning *1864 sqft*, the main floor invites you into an open concept great room. The kitchen is a culinary haven tailored for any discerning chef. Ascend to the upper level and discover tranquility in the well-appointed bedrooms, each designed with thoughtful touches. The master suite is a true sanctuary, offering a spa-like 4 piece ensuite and a generously sized walk-in closet. **EXTRAS** Located in a convenient community near amenities, schools, and parks, this Treasure Hill gem offers a simple and stylish modern lifestyle. ***Closing available 30/45/60 tba**
To navigate, press the arrow keys.
Air Conditioning:
Central Air
Approximate Age:
New
Approximate Square Footage:
1500-2000
Basement:
Unfinished
Exterior:
Brick, Vinyl Siding
Foundation Details:
Concrete
Fronting On:
East
Garage Type:
Built-In
Heat Source:
Electric
Heat Type:
Forced Air
Lease:
For Sale
Parking Features:
Available
Roof:
Asphalt Shingle
Sewers:
Sewer

|
Scan this QR code to see this listing online.
Direct link:
https://www.search.durhamregionhomesales.com/listings/direct/617cd12be57dba1cb790ac40deb776d0
|
Listed By:
RE/MAX WEST REALTY INC.
The data relating to real estate for sale on this website comes in part from the Internet Data Exchange (IDX) program of PropTx.
Information Deemed Reliable But Not Guaranteed Accurate by PropTx.
The information provided herein must only be used by consumers that have a bona fide interest in the purchase, sale, or lease of real estate and may not be used for any commercial purpose or any other purpose.
Last Updated On:Wednesday, April 9, 2025 at 2:43 PM










