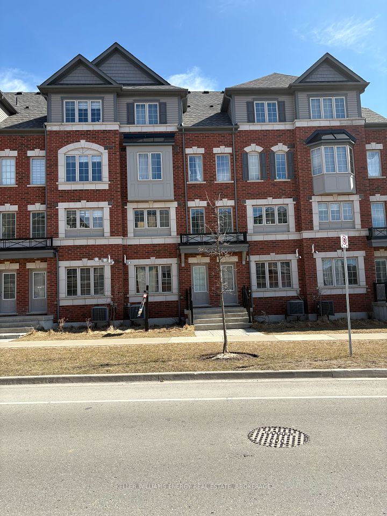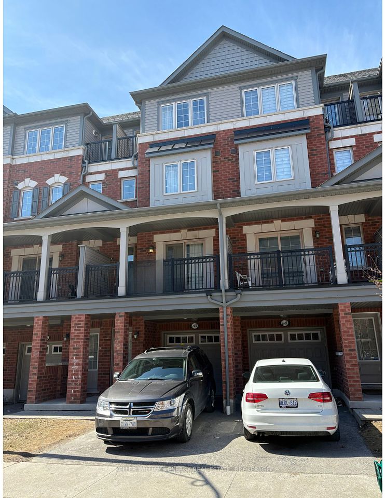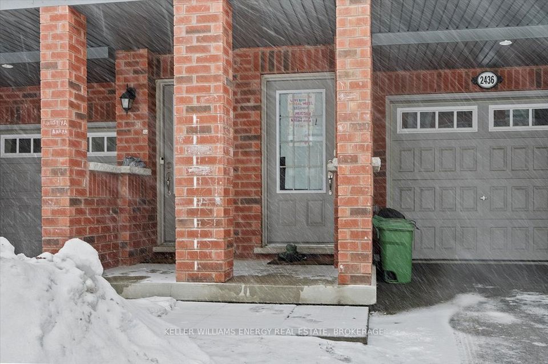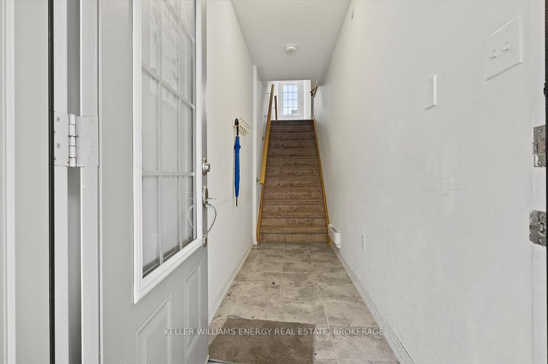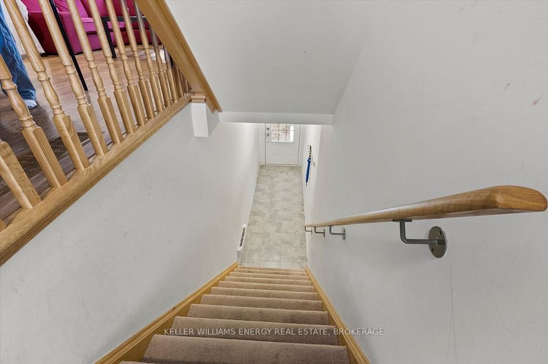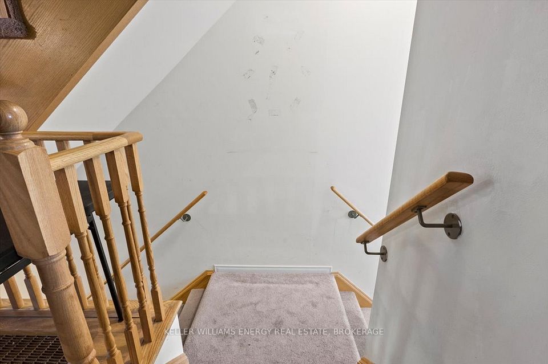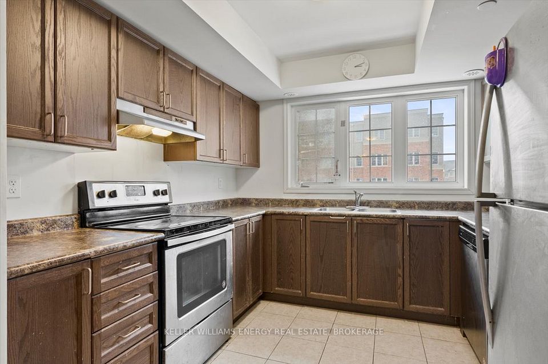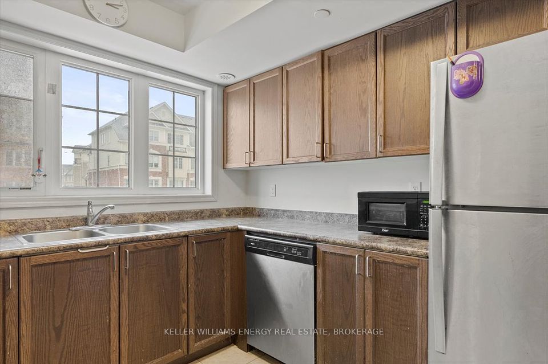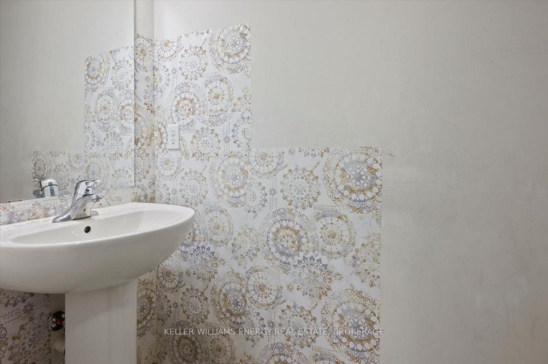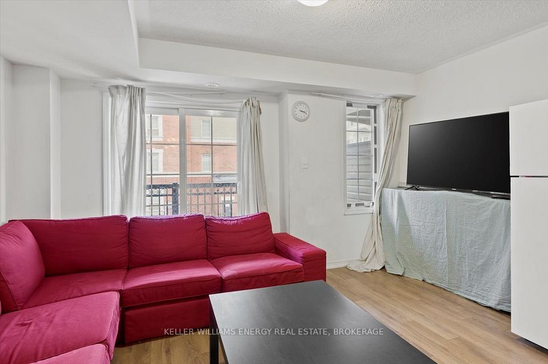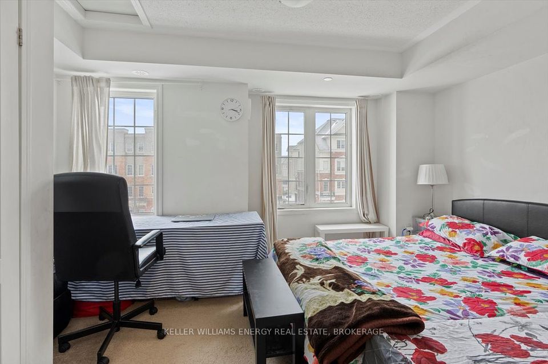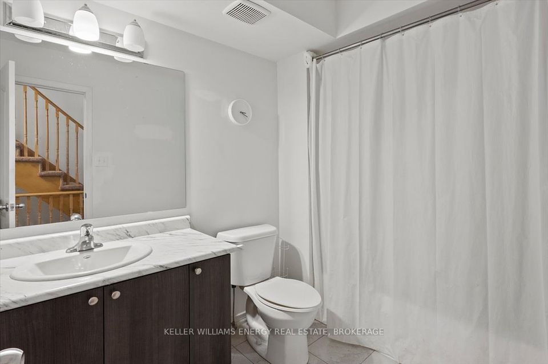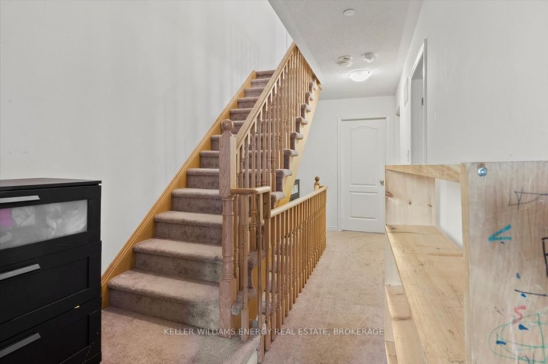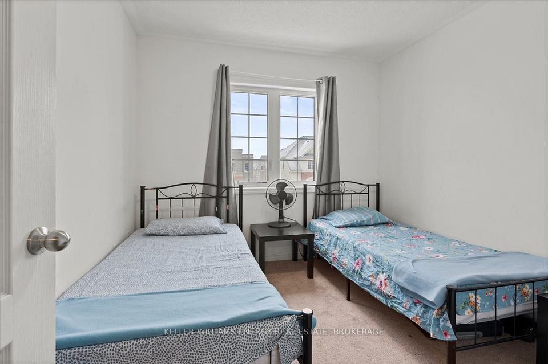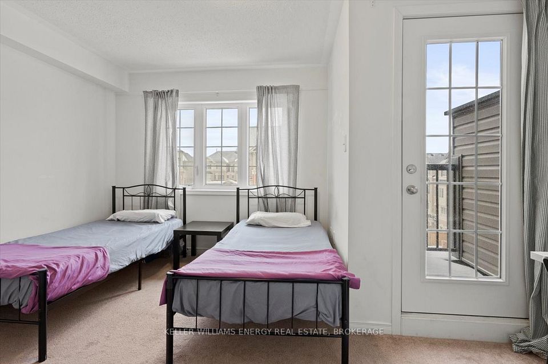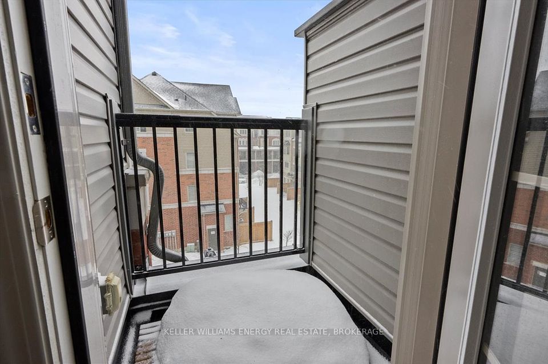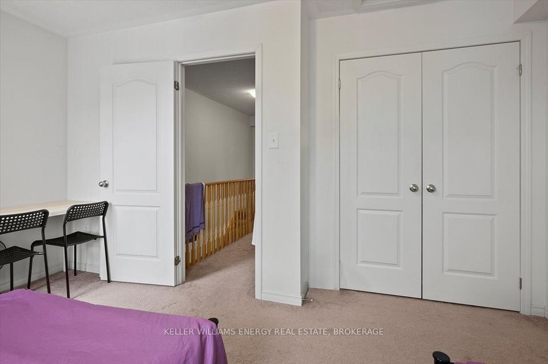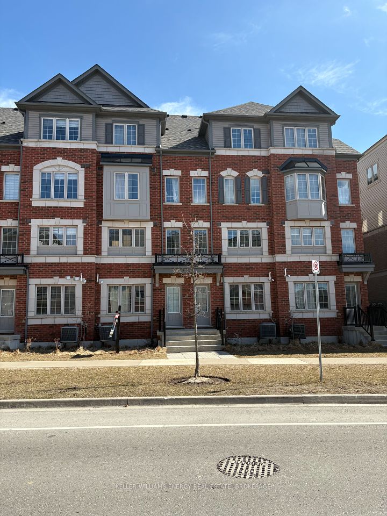Unit 233 2436 Rosedrop Path N Oshawa ON L1L 0L2
Listing ID
#E11994873
Property Type
Condo Townhouse
Property Style
Multi-Level
County
Durham
Neighborhood
Windfields
Days on website
43
Welcome to this spacious and modern 4+1 bedroom, 3 bathroom townhome, perfectly situated in a highly sought-after North Oshawa neighborhood. This beautifully designed home offers an open and functional layout, making it an excellent choice for families, first-time buyers, and investors alike.As you step inside, you'll be greeted by a bright and inviting living space with large windows that bring in plenty of natural light. The well-appointed kitchen provides ample counter space, modern appliances, and a seamless flow into the dining area, making it perfect for both everyday meals and entertaining. With two walkout balconies, you can enjoy morning coffee or evening relaxation while taking in the surrounding views.Upstairs, the generously sized bedrooms offer comfort and versatility, with the primary suite featuring its own private retreat. The additional bedroom on the lower level provides flexibility for a home office, guest room, or rental potential.This home is ideally located just minutes from Highway 407, making commuting a breeze. It is also within close proximity to Durham College and Ontario Tech University, adding incredible value for investors or those with students in the family. With Costco, FreshCo, recreation centers, restaurants, and coffee shops all nearby, convenience is truly at your doorstep.Whether you're looking for a place to call home or a smart investment opportunity, this townhome offers the perfect blend of space, location, and modern living. Don't miss out schedule a showing today! Bonus Offer! Get $1,500 from the listing agent to help with your closing or moving costs. Just another reason to make this house your next home!
To navigate, press the arrow keys.
List Price:
$ 689999
Taxes:
$ 5784
Condominium Fees:
$ 382
Accessibility Features:
Open Floor Plan
Air Conditioning:
Central Air
Approximate Age:
6-10
Approximate Square Footage:
1800-1999
Balcony:
Open
Building Amenities:
Visitor Parking
Exterior:
Brick, Vinyl Siding
Exterior Features:
Porch
Foundation Details:
Concrete
Garage Type:
Attached
Heat Source:
Gas
Heat Type:
Forced Air
Included in Maintenance Costs :
Building Insurance Included, Common Elements Included, Condo Taxes Included, Parking Included
Interior Features:
Water Heater
Laundry Access:
In-Suite Laundry
Lease:
For Sale
Parking Features:
Private
Pets Permitted:
Restricted
Property Features/ Area Influences:
Park, Place Of Worship, Public Transit, Rec./Commun.Centre, School, School Bus Route
Sprinklers:
Carbon Monoxide Detectors, Smoke Detector
View:
City, Panoramic

|
Scan this QR code to see this listing online.
Direct link:
https://www.search.durhamregionhomesales.com/listings/direct/2db4cb6f3377165ea504b6b0f4c59bc7
|
Listed By:
KELLER WILLIAMS ENERGY REAL ESTATE, BROKERAGE
The data relating to real estate for sale on this website comes in part from the Internet Data Exchange (IDX) program of PropTx.
Information Deemed Reliable But Not Guaranteed Accurate by PropTx.
The information provided herein must only be used by consumers that have a bona fide interest in the purchase, sale, or lease of real estate and may not be used for any commercial purpose or any other purpose.
Last Updated On:Saturday, April 12, 2025 at 8:03 AM
