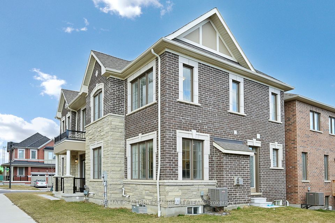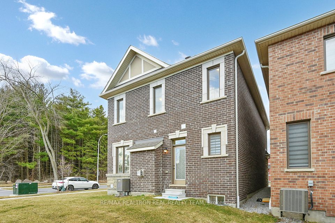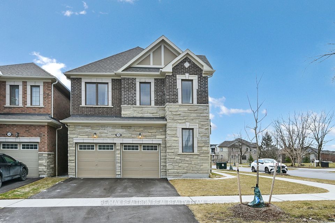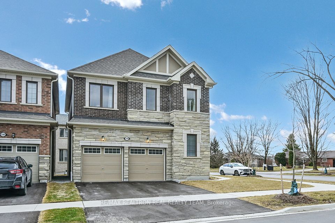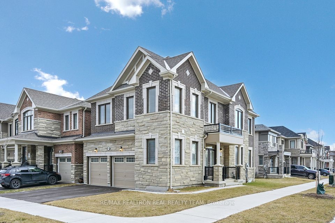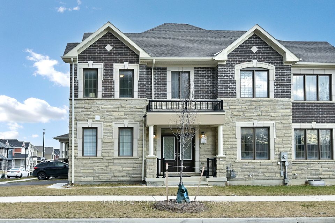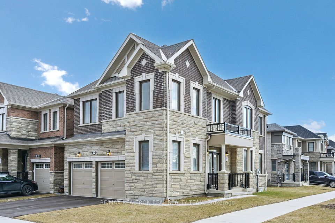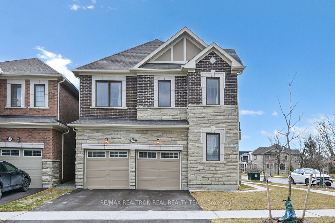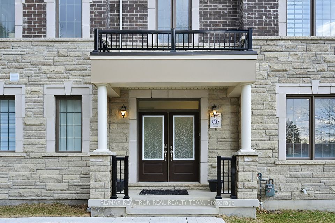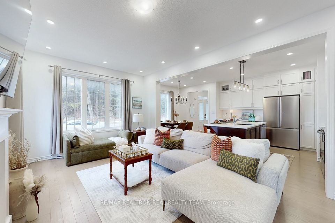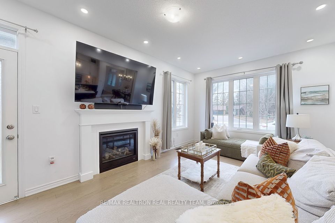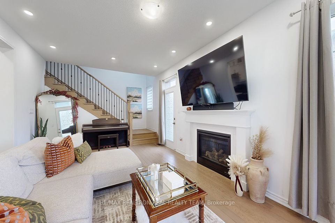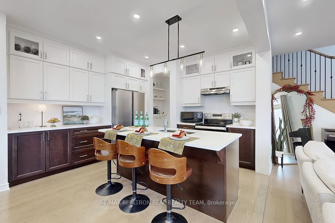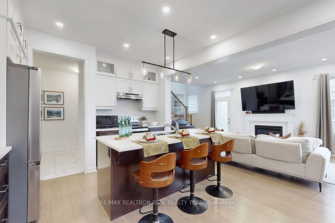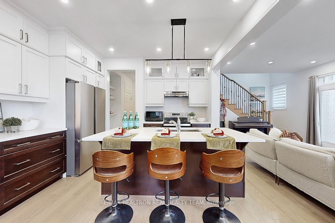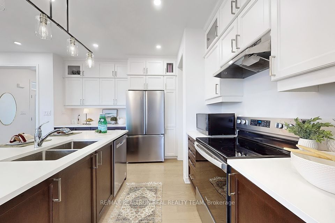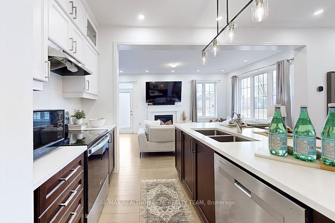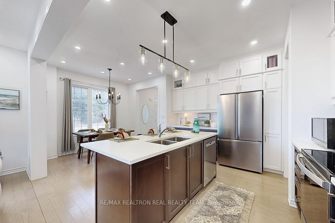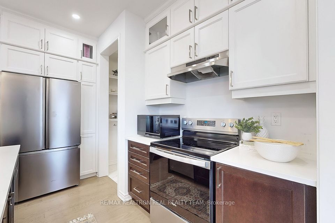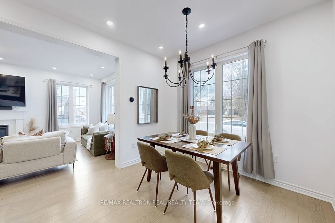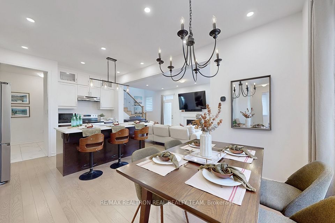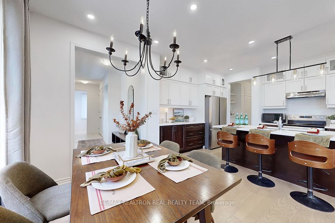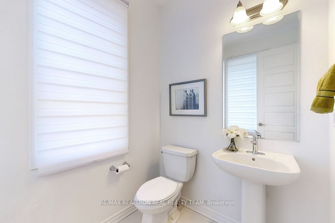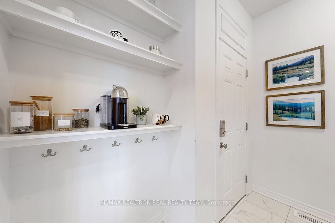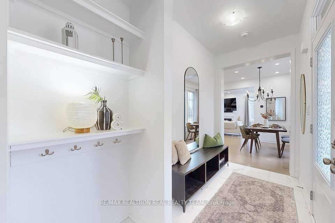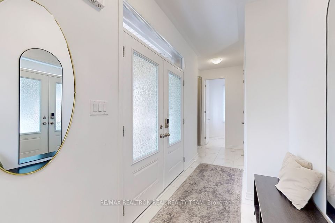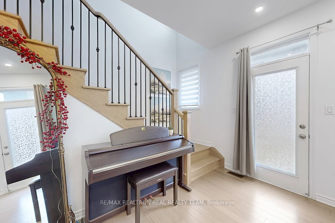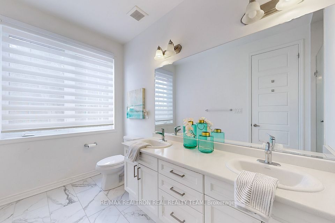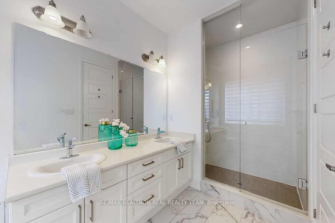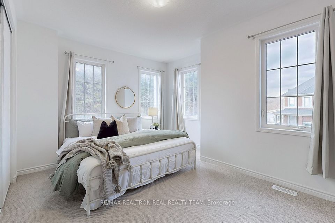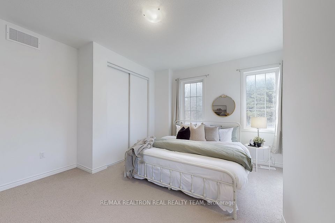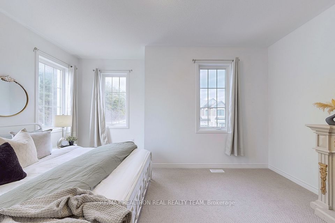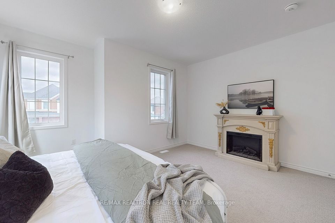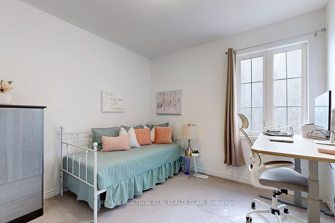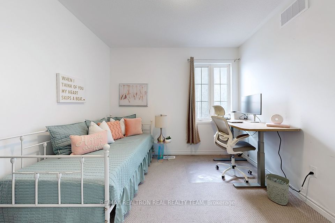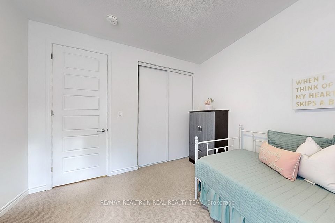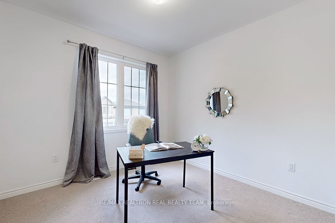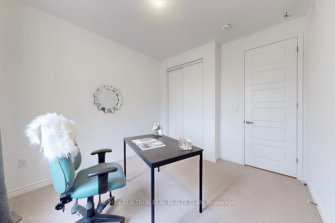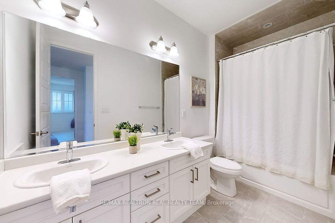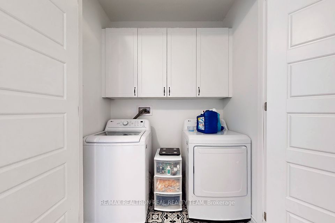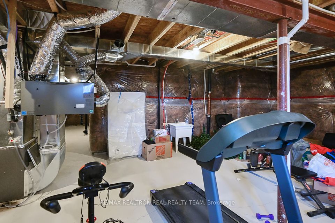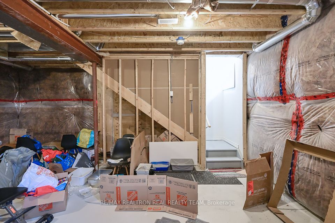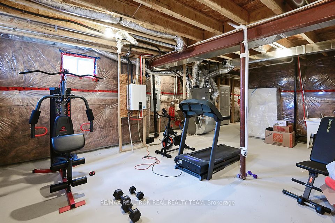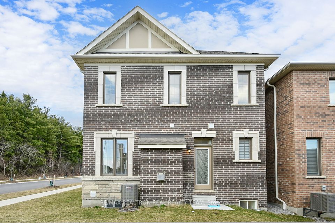1586 Scarlett Trail Pickering ON L1X 0N9
Listing ID
#E12048709
Property Type
Detached
Property Style
2-Storey
County
Durham
Neighborhood
Rural Pickering
Days on website
6
Welcome to this upgraded stunning 4-bedroom Corner detached home with over $100K in builder upgrades! Located in the highly sought-after Pickering neighborhood, this corner lot beauty offers modern elegance, spacious living, and luxurious finishes throughout. Step into the chefs kitchen, featuring a center island, upgraded quartz countertops, premium cabinetry, and stainless steel appliances perfect for culinary enthusiasts. The home boasts 9-ft ceilings on all three levels (main, second floor, and basement), upgraded tiles, hardwood floors, pot lights, and an upgraded hardwood staircase with iron spindles. The huge primary suite is a true retreat with raised box ceilings, large windows, a walk-in closet, and a spa-like ensuite with a dual-sink vanity. The spacious secondary bedrooms also offer large windows, filling each room with natural light. This Mattamy-certified energy-efficient home is EV-ready with a 200 Amp electrical panel, smart lock, smart thermostat, and garage door opener with battery backup. Additional features include: Second-floor laundry with cabinetry for added convenience.
To navigate, press the arrow keys.
List Price:
$ 1249990
Taxes:
$ 7833
Access To Property:
Highway, Public Road
Acreage:
< .50
Air Conditioning:
Central Air
Approximate Square Footage:
2000-2500
Basement:
Unfinished
Exterior:
Stone, Stucco (Plaster)
Foundation Details:
Concrete
Fronting On:
West
Garage Type:
Attached
Heat Source:
Gas
Heat Type:
Forced Air
Lease:
For Sale
Lot Shape:
Irregular
Parking Features:
Private
Property Features/ Area Influences:
Library, Park, Place Of Worship, Public Transit, Ravine, School
Roof:
Other
Sewers:
Sewer
Sprinklers:
Smoke Detector

|
Scan this QR code to see this listing online.
Direct link:
https://www.search.durhamregionhomesales.com/listings/direct/83dc2f7e01a4b80f89f159b33adebc7b
|
Listed By:
RE/MAX REALTRON REAL REALTY TEAM
The data relating to real estate for sale on this website comes in part from the Internet Data Exchange (IDX) program of PropTx.
Information Deemed Reliable But Not Guaranteed Accurate by PropTx.
The information provided herein must only be used by consumers that have a bona fide interest in the purchase, sale, or lease of real estate and may not be used for any commercial purpose or any other purpose.
Last Updated On:Thursday, April 3, 2025 at 2:06 PM
