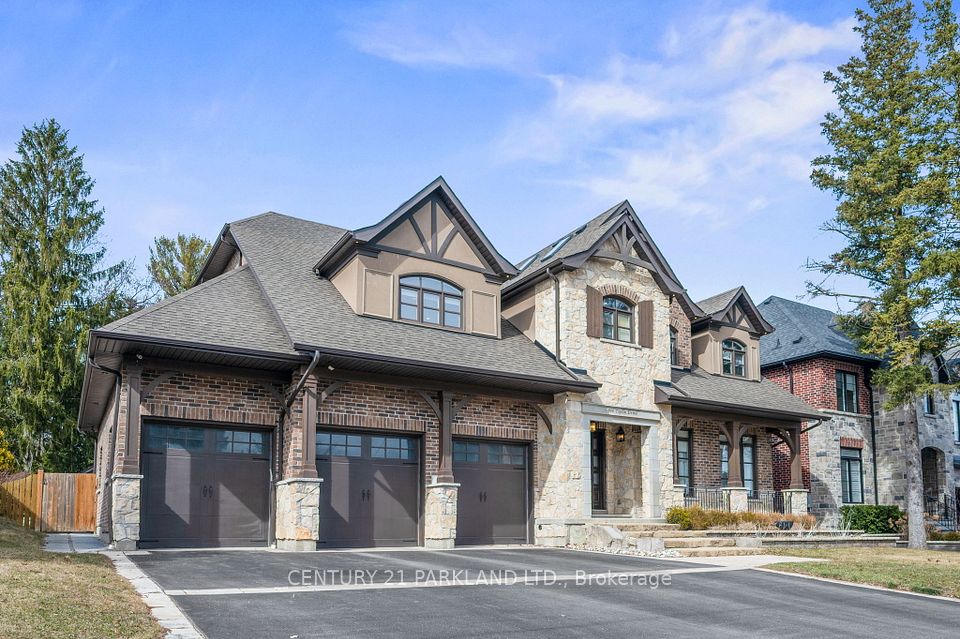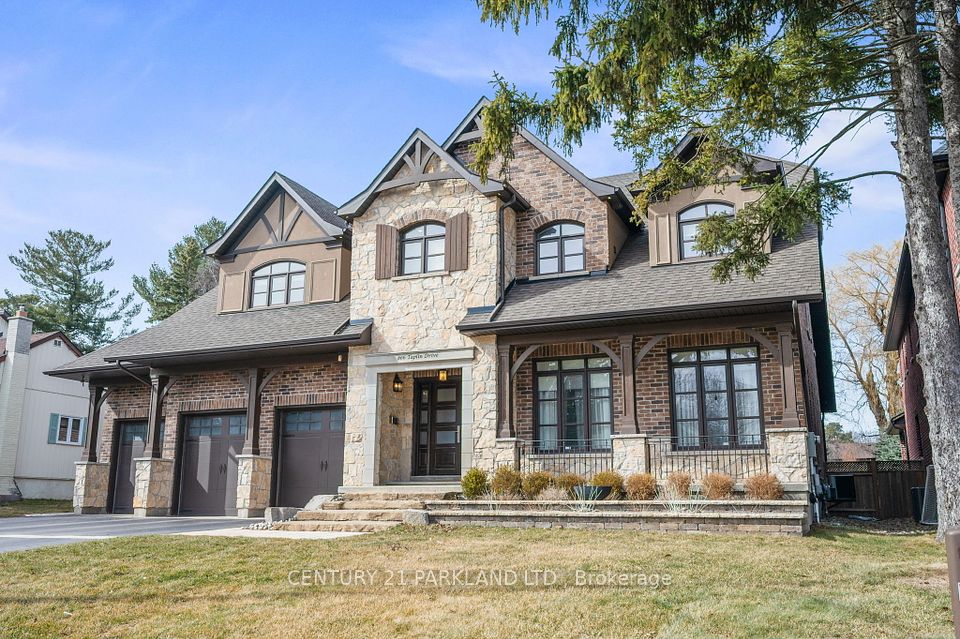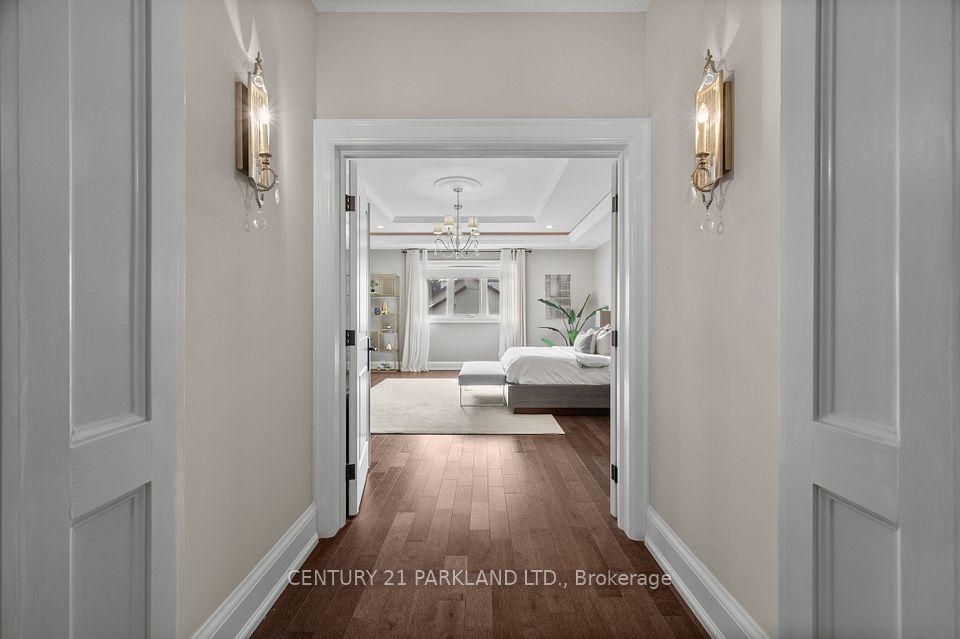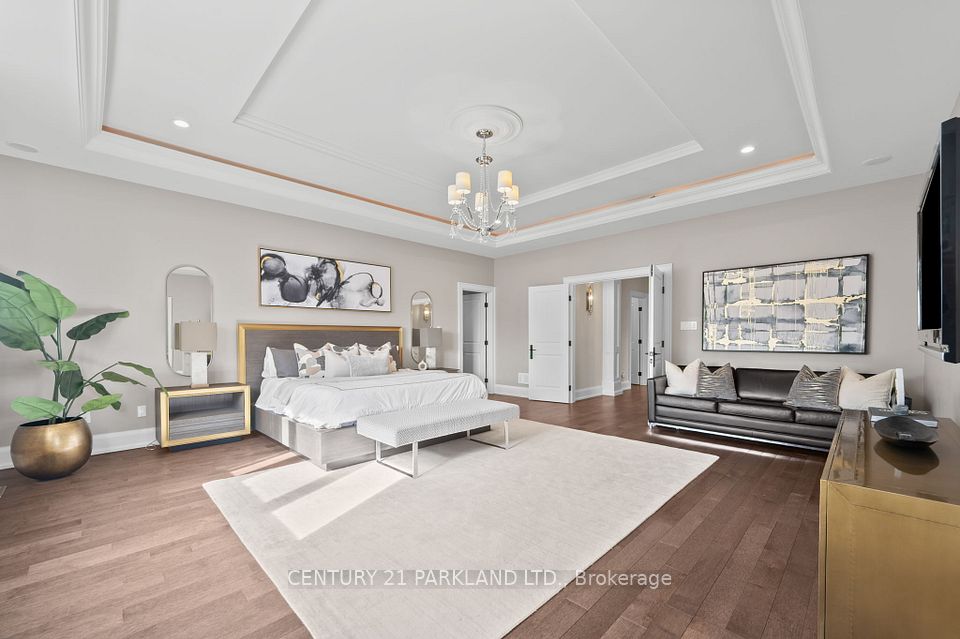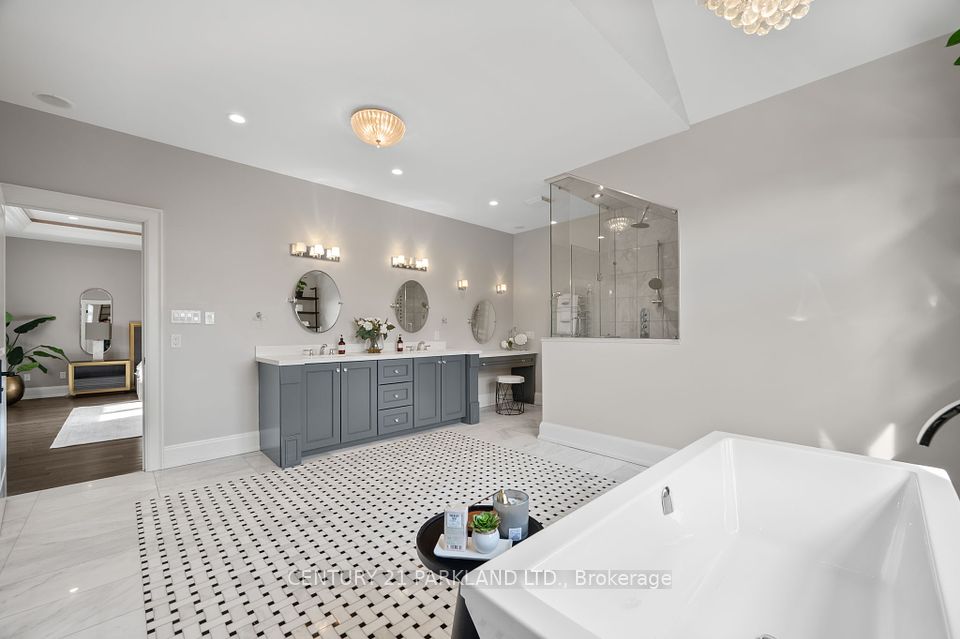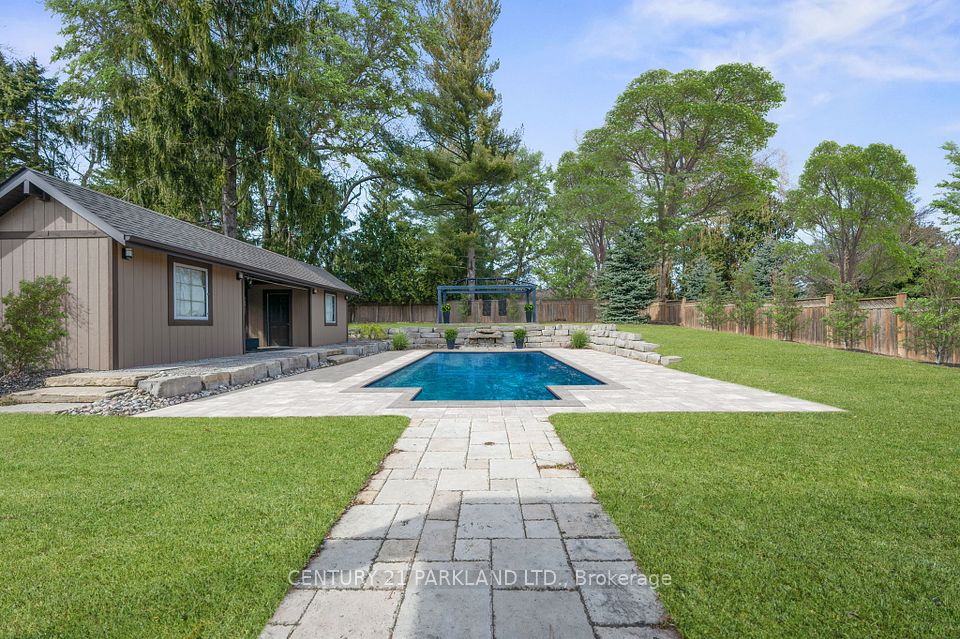866 Taplin Drive Pickering ON L1V 1H3
Listing ID
#E12041257
Property Type
Detached
Property Style
2-Storey
County
Durham
Neighborhood
Dunbarton
Days on website
14
Experience unparalleled luxury in this state-of-the-art executive home on a 75 * 189 Ft Lot. A masterclass in timeless architecture and superior craftsmanship. Spanning over 7,000 square feet of impeccably designed living space, this residence boasts a thoughtfully curated floor plan with grand-scale rooms, ideal for both lavish entertaining and intimate gatherings. Soaring ceilings (10 ft on Main Floor), exquisite millwork, and flawless detailing set the tone for sophistication. Sunlit formal living, dining, and family rooms are adorned with elegant Roman shades and blinds, exuding refinement at every turn. At the heart of the home, the dream kitchen is a true showstopper, featuring custom cabinetry, breathtaking imported Italian marble, and top-tier Wolf, Sub-Zero, and Miele appliances. A butler's pantry and additional back kitchen ensure effortless hosting, an organizers dream. Each oversized bedroom serves as a private retreat, complete with its own spa-like ensuite. The magazine-worthy primary suite is a sanctuary of indulgence, boasting a lavish six-piece ensuite and an incredible, oversized dressing room, spacious enough to function as its own bedroom. Designed for ultimate entertainment and relaxation, the fully finished basement offers over-the-top luxury, featuring a wine cellar, a stylish bar, a private gym, a sauna, an exclusive home theater, and an additional bedroom perfect for a nanny, in-laws, or guests. Heated Floors in the Basement, Master Ensuite and Laundry Room. Nestled on a picturesque dead-end street, the homes curb appeal radiates timeless elegance. A triple-car garage, including a tandem extension to the backyard, provides interior parking for four vehicles, catering to the most discerning homeowner. Beyond the interiors, the resort-style backyard is a true sanctuary. Lush landscaping surrounds an in-ground salt water pool, an elegant gazebo, a loggia, a hot tub, and a fully equipped change room with a bathroom offering the ultimate retreat.
To navigate, press the arrow keys.
List Price:
$ 2880000
Taxes:
$ 19300
Air Conditioning:
Central Air
Approximate Square Footage:
< 700
Basement:
Finished, Walk-Up
Exterior:
Brick, Stone
Foundation Details:
Concrete
Fronting On:
North
Garage Type:
Attached
Heat Source:
Gas
Heat Type:
Forced Air
Interior Features:
Auto Garage Door Remote, Central Vacuum
Lease:
For Sale
Parking Features:
Private Triple
Pool :
Inground
Property Features/ Area Influences:
Park, Public Transit
Roof:
Asphalt Shingle
Sewers:
Sewer

|
Scan this QR code to see this listing online.
Direct link:
https://www.search.durhamregionhomesales.com/listings/direct/5c36a71d23dfb19b1d30e8429601ab08
|
Listed By:
CENTURY 21 PARKLAND LTD.
The data relating to real estate for sale on this website comes in part from the Internet Data Exchange (IDX) program of PropTx.
Information Deemed Reliable But Not Guaranteed Accurate by PropTx.
The information provided herein must only be used by consumers that have a bona fide interest in the purchase, sale, or lease of real estate and may not be used for any commercial purpose or any other purpose.
Last Updated On:Tuesday, April 8, 2025 at 2:06 PM
