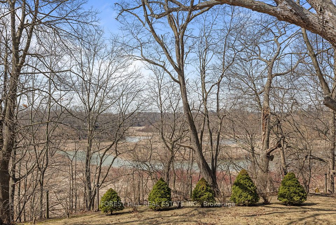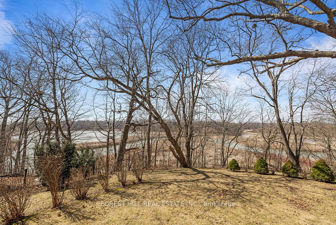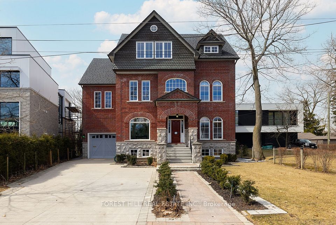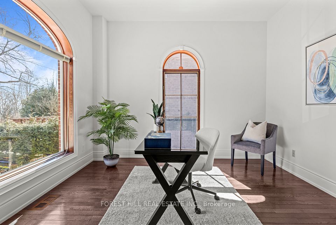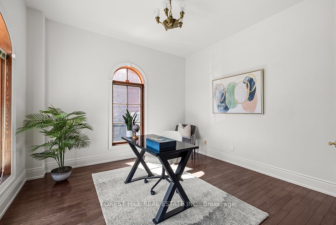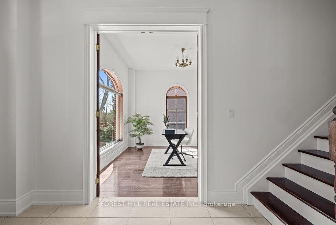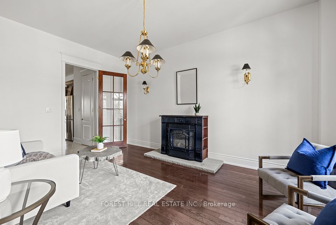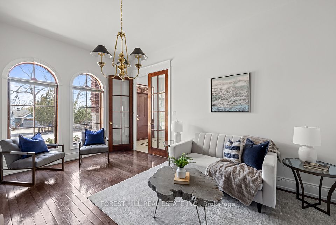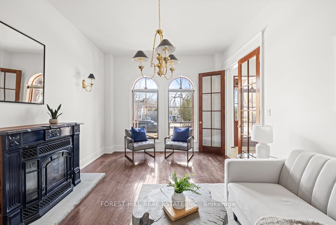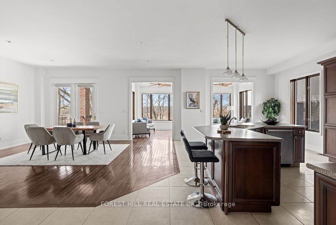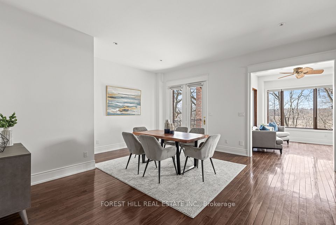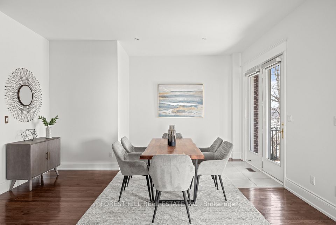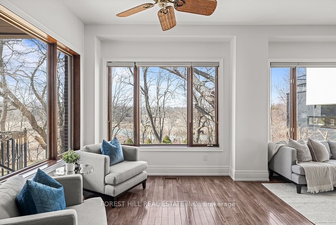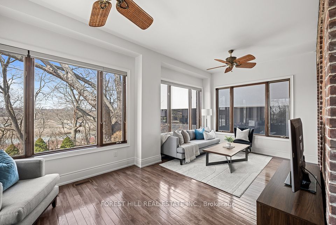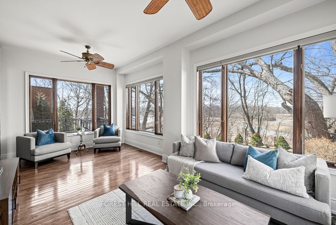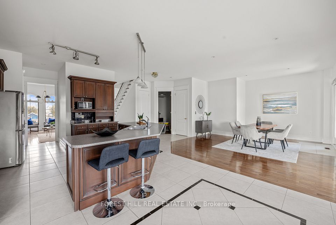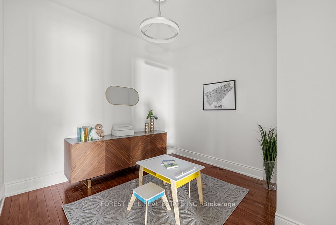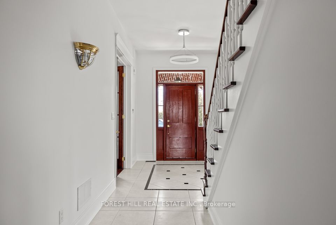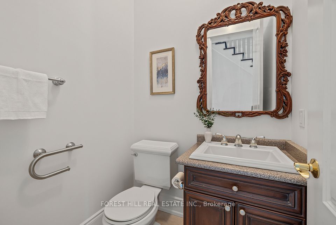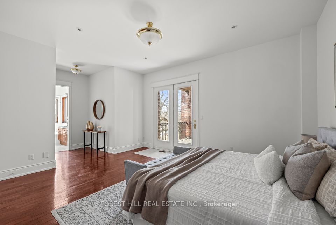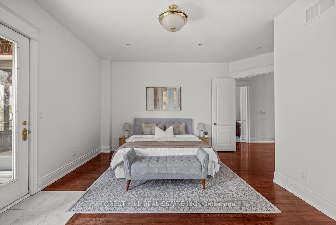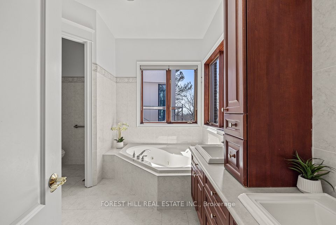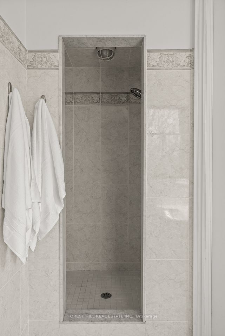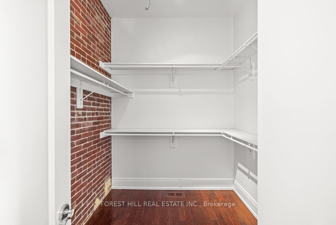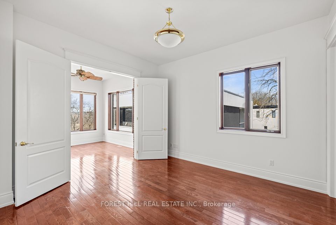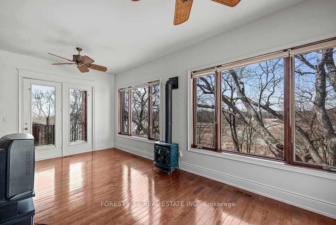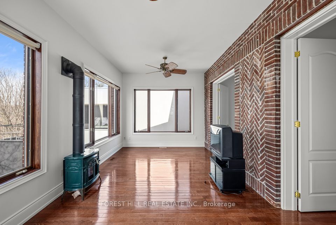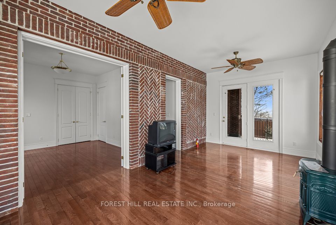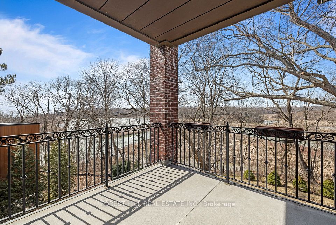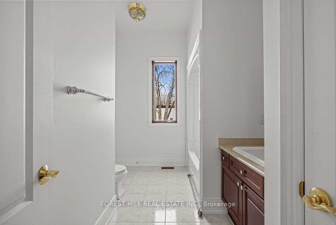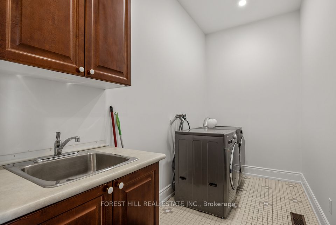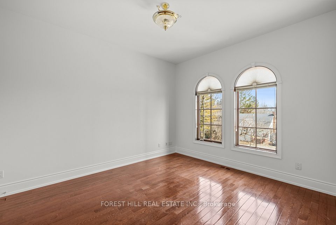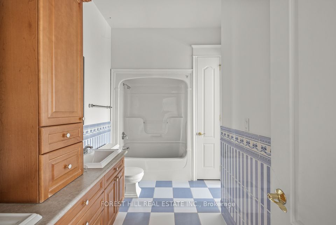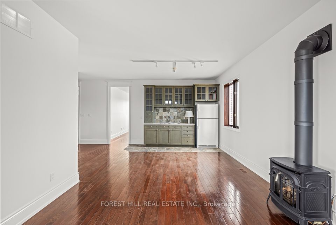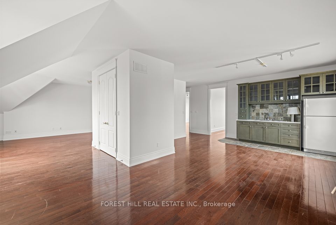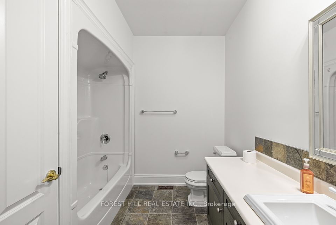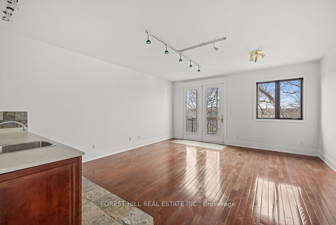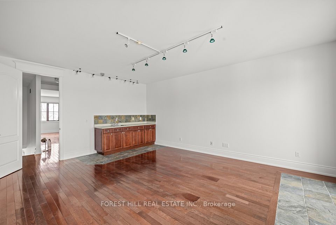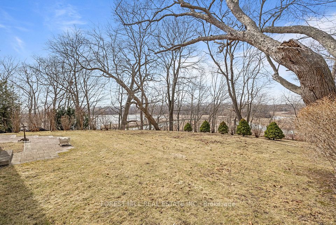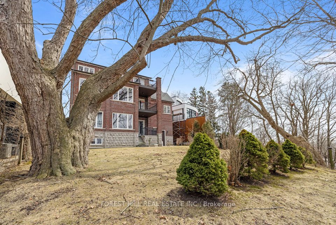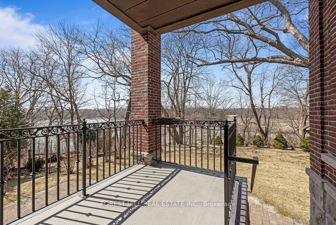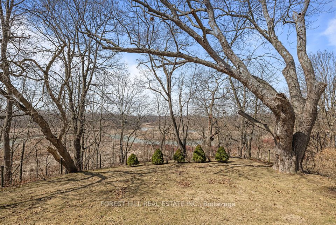314 Dyson Road Pickering ON L1W 2M9
Listing ID
#E12052667
Property Type
Detached
Property Style
3-Storey
County
Durham
Neighborhood
Rosebank
Days on website
8
Exquisite Estate with Rouge River & Lake Ontario Views. Discover a rare gem-an extraordinary 7-bedroom, 5-bathroom estate nestled at the end of a private cul-de-sac, offering breathtaking views of the Rouge River and Lake Ontario. Set on a stunning ravine lot, this home provides unparalleled privacy while maintaining proximity to Toronto without the congestion. With 6,149 sq. ft. of living space, this trophy estate is a testament to achievement, seamlessly blending luxury finishes, sophisticated design, and lifestyle potential-perfect for those who appreciate grandeur and exclusivity. Designed for elegance and functionality, the home features whisper-quiet flooring, soaring 10' ceilings, and 8' high doors. The expansive and light-filled interiors include three fireplaces (one per floor), an inviting second-floor sunroom with a Franklin fireplace, and three stunning balconies with copper roofing and downspouts, offering picturesque views. A third-floor in-law suite provides a large rec room, wet bar, expansive patio, kitchenette, bedroom, and a 4-piece bathroom, making it ideal for multi-generational living. The second-floor laundry room adds extra convenience. The estate is equipped with a 16,000-watt natural gas generator, two AC systems, two furnaces, and an owned hot water tank, ensuring year-round comfort. The unfinished basement presents limitless potential, allowing the buyer to customize the space to their vision. Situated in a prime natural setting, a footpath leads directly to Rouge Beach, while Rouge National Park and Petticoat Creek Park are just steps away, offering the perfect blend of tranquility and outdoor adventure. This home is more than just a residence-it's a statement, a true trophy property that embodies prestige, elegance, and lifestyle. A must-see, this one-of-a-kind estate offers an unparalleled blend of historic charm, quality craftsmanship, and modern conveniences - all in a serene yet accessible location.
To navigate, press the arrow keys.
List Price:
$ 2999999
Taxes:
$ 23438
Air Conditioning:
Central Air
Approximate Age:
16-30
Approximate Square Footage:
5000 +
Basement:
Full, Unfinished
Exterior:
Brick
Exterior Features:
Deck, Landscaped, Lawn Sprinkler System, Patio, Porch, Privacy
Foundation Details:
Poured Concrete
Fronting On:
West
Garage Type:
Attached
Heat Source:
Gas
Heat Type:
Forced Air
Interior Features:
Auto Garage Door Remote, Carpet Free, Central Vacuum, Generator - Full, Guest Accommodations, In-Law Capability, In-Law Suite, Storage, Storage Area Lockers, Water Heater
Lease:
For Sale
Parking Features:
Private
Property Features/ Area Influences:
Beach, Cul de Sac/Dead End, Greenbelt/Conservation, Lake/Pond, Park, Ravine
Roof:
Asphalt Shingle
Sewers:
Sewer
Sprinklers:
Alarm System, Carbon Monoxide Detectors, Smoke Detector
View:
Clear, Garden, Lake, Panoramic, Park/Greenbelt, River, Trees/Woods, Water
Water Type:
River
Waterfront:
Indirect

|
Scan this QR code to see this listing online.
Direct link:
https://www.search.durhamregionhomesales.com/listings/direct/514e5c73b7b64b698534e74cf1417ec2
|
Listed By:
FOREST HILL REAL ESTATE INC.
The data relating to real estate for sale on this website comes in part from the Internet Data Exchange (IDX) program of PropTx.
Information Deemed Reliable But Not Guaranteed Accurate by PropTx.
The information provided herein must only be used by consumers that have a bona fide interest in the purchase, sale, or lease of real estate and may not be used for any commercial purpose or any other purpose.
Last Updated On:Tuesday, April 8, 2025 at 2:06 PM
