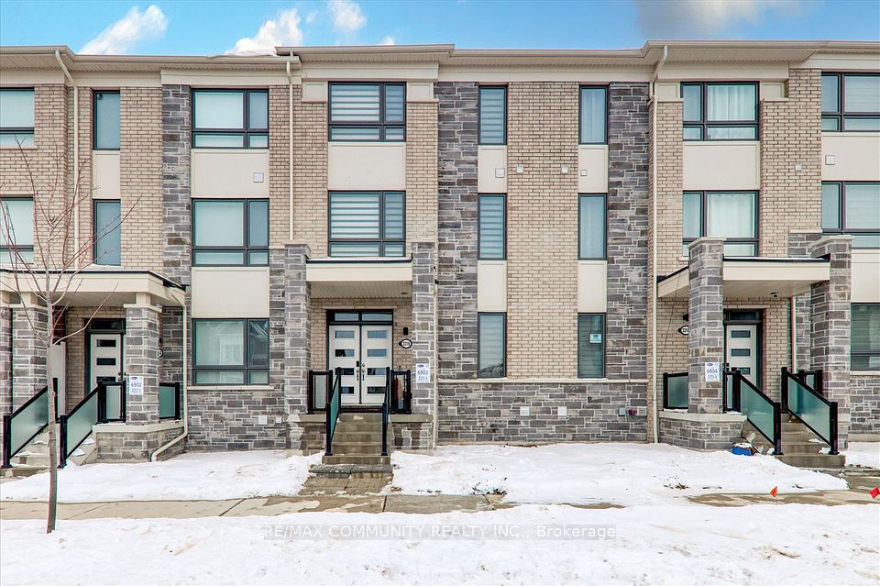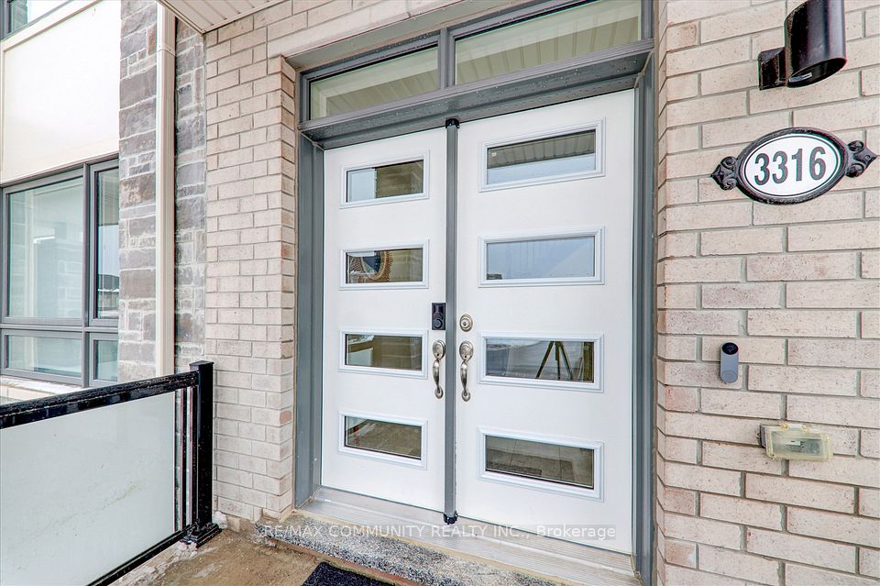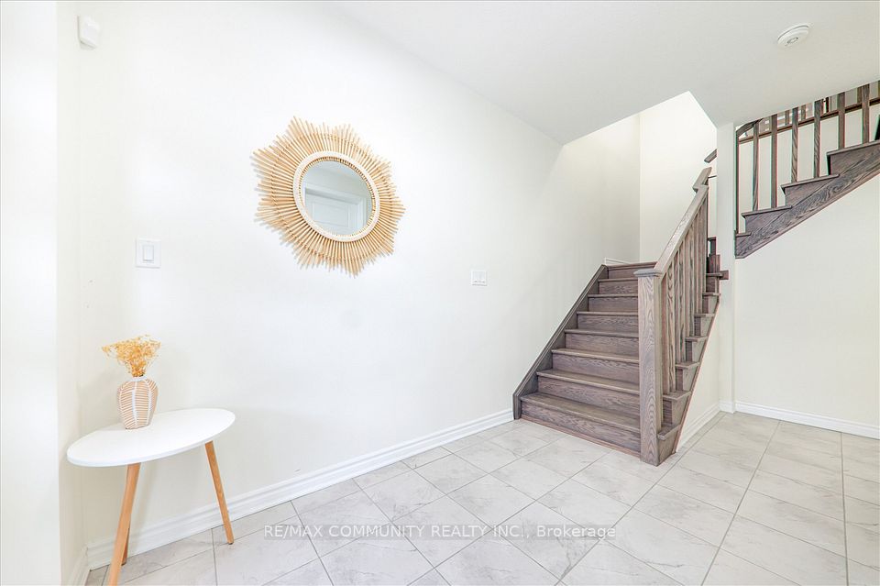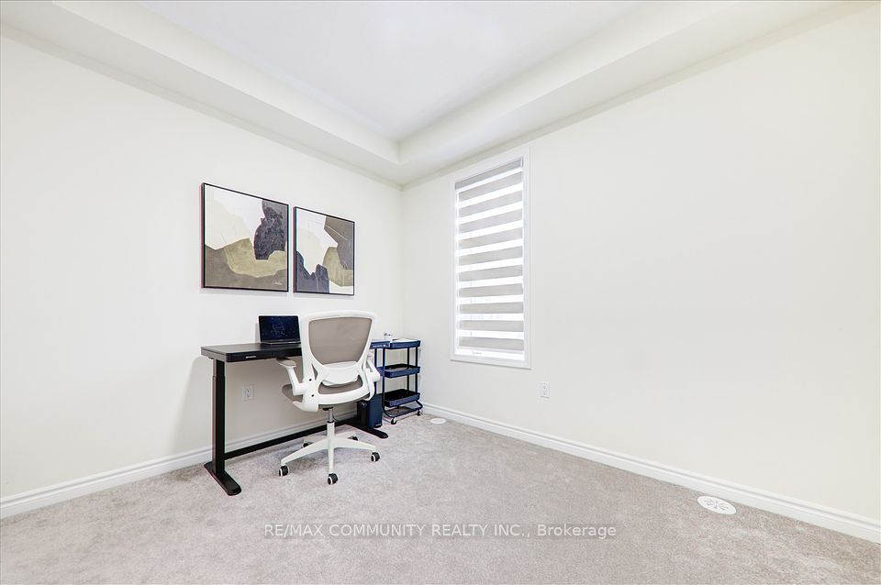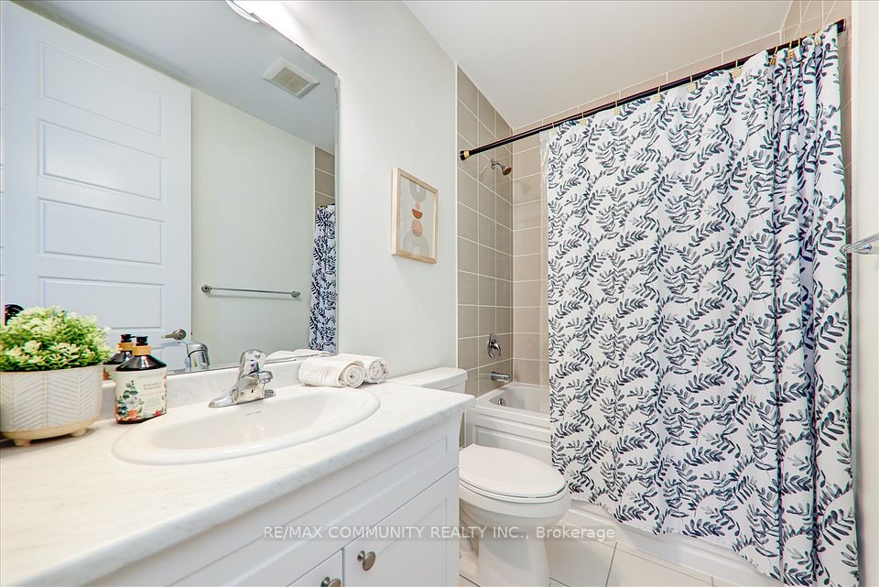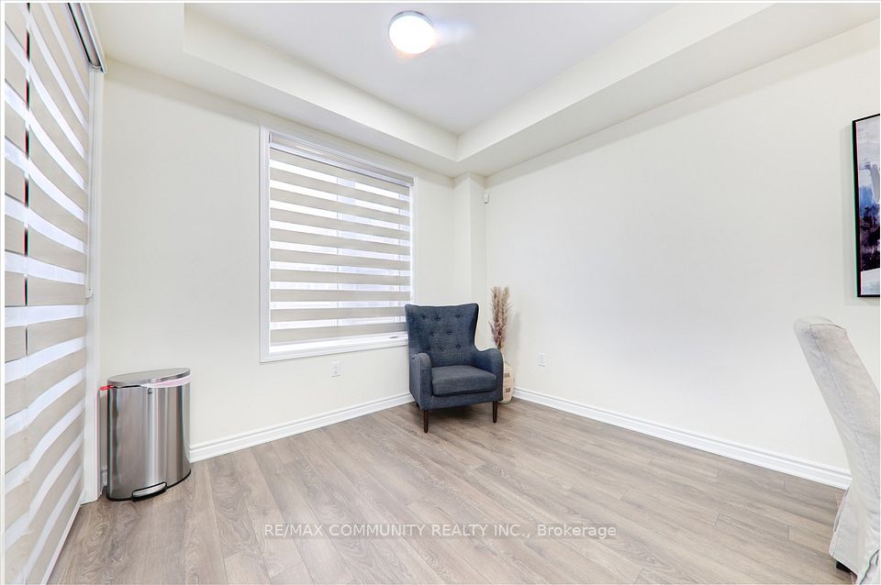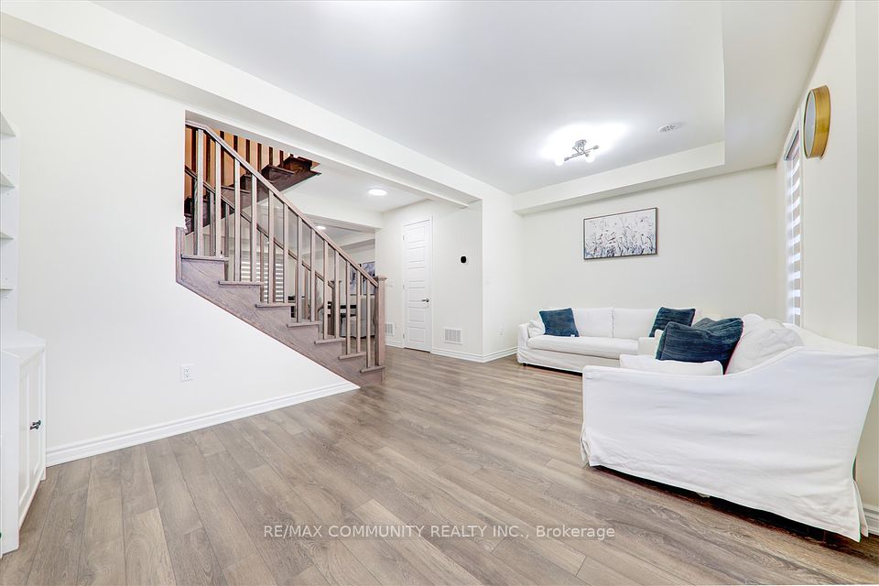3316 Thunderbird Promenade Pickering ON L1X 0N4
Listing ID
#E12055184
Property Type
Att/Row/Townhouse
Property Style
3-Storey
County
Durham
Neighborhood
Rural Pickering
Days on website
8
Welcome to this exquisite 2020 SQFT and modern 4-bedrm, 4-bathrm home nestled in the highly sought-after community of Pickering. This of residence exudes a fresh, brand-new ambiance, making it an ideal choice for those who desire a seamless blend of luxury and comfort. Each of the four generously sized bedrms has been thoughtfully designed with ample closet space, ensuring every member of the family has plenty of room to unwind. Large windws in every bedrm invite an abundance of natural light, creating a bright and airy atmosphere that enhances the overall sense of warmth and tranquility. Whether you're basking in the morning sunlight or enjoying a serene afternoon, the luminous interiors make each room feel inviting and cozy. The primary bedrm serves as a true sanctuary, complete with an ensuite bathrm adorned with elegant finishes and a spacious walk-in closet, offering both sophistication and practicality. The additional bedrooms are equally spacious, providing versatility to be used as guest rms, children's rms, or even a home office. This home also features an open-concept layout, highlighted by a gourmet kitchen outfitted with high-end finishes, perfect for hosting gatherings or enjying casual family meals. With only one year of age, this property boasts all the modern amenities expected in a brand-new hme, including energy-efficient windows, contemporary fixtures, and premium materials throughout. Situated in a family-friendly neighborhd, this home is just min awy frm top-rated schools, scenic prks, and vibrant shpping centers. Its prime location is also a commuter's dream, offering easy access to Highwys 407 and 401, facilitating qck travel to Markham and Toronto. Additionally, the nearby Pickering GO Stn provides multiple daily train services to Union Station, making downtown Toronto easily accessible for city commuters. This home truly offrs the best of both worlds: a serene, family-oriented community with the convenience of urban connectivity.
To navigate, press the arrow keys.
List Price:
$ 799000
Taxes:
$ 6756
Air Conditioning:
Central Air
Approximate Age:
0-5
Approximate Square Footage:
2000-2500
Basement:
Unfinished
Exterior:
Brick, Vinyl Siding
Exterior Features:
Deck, Privacy
Foundation Details:
Poured Concrete
Fronting On:
West
Garage Type:
Attached
Heat Source:
Gas
Heat Type:
Forced Air
Interior Features:
Air Exchanger, Auto Garage Door Remote, ERV/HRV, Floor Drain, On Demand Water Heater, Separate Hydro Meter, Storage, Ventilation System, Water Heater
Lease:
For Sale
Parking Features:
Available
Property Features/ Area Influences:
Clear View, Library, Park, Place Of Worship, Rec./Commun.Centre
Roof:
Asphalt Rolled, Flat
Sewers:
Sewer
Sprinklers:
Carbon Monoxide Detectors, Smoke Detector
View:
Clear

|
Scan this QR code to see this listing online.
Direct link:
https://www.search.durhamregionhomesales.com/listings/direct/ec933491bc60acb6ab16c7495c442d92
|
Listed By:
RE/MAX COMMUNITY REALTY INC.
The data relating to real estate for sale on this website comes in part from the Internet Data Exchange (IDX) program of PropTx.
Information Deemed Reliable But Not Guaranteed Accurate by PropTx.
The information provided herein must only be used by consumers that have a bona fide interest in the purchase, sale, or lease of real estate and may not be used for any commercial purpose or any other purpose.
Last Updated On:Wednesday, April 9, 2025 at 2:08 AM


