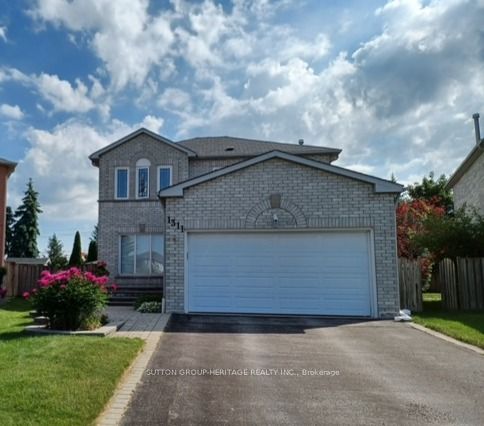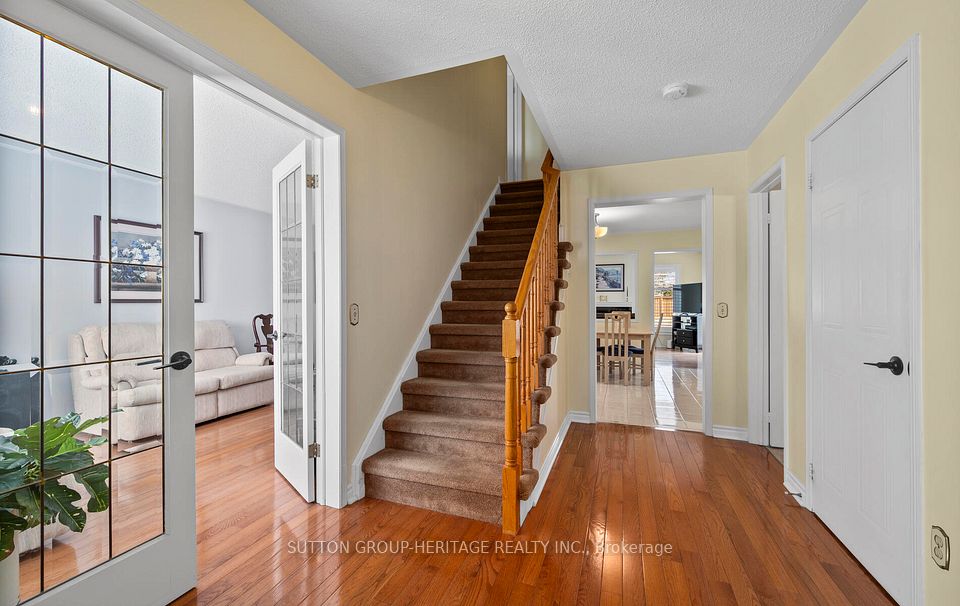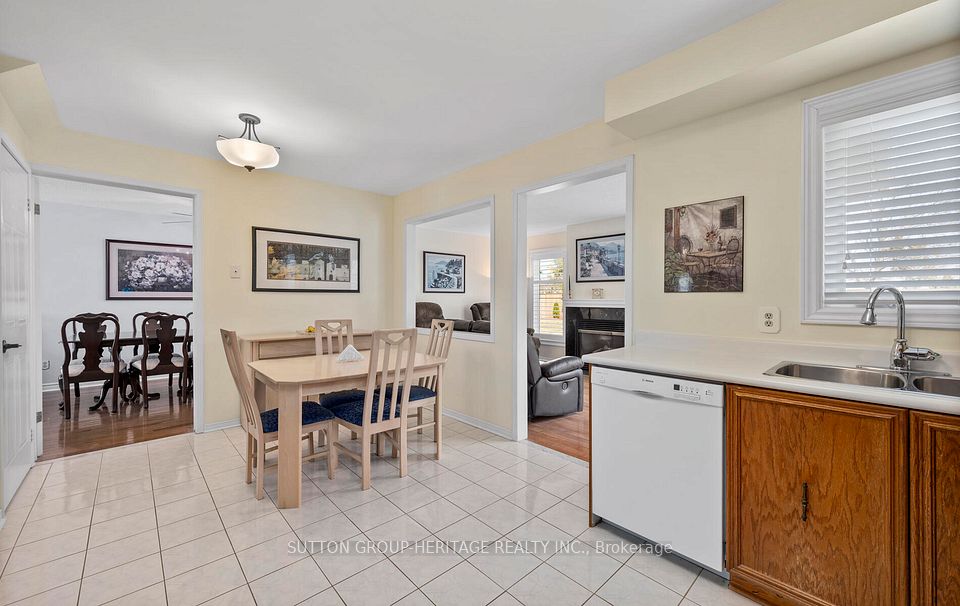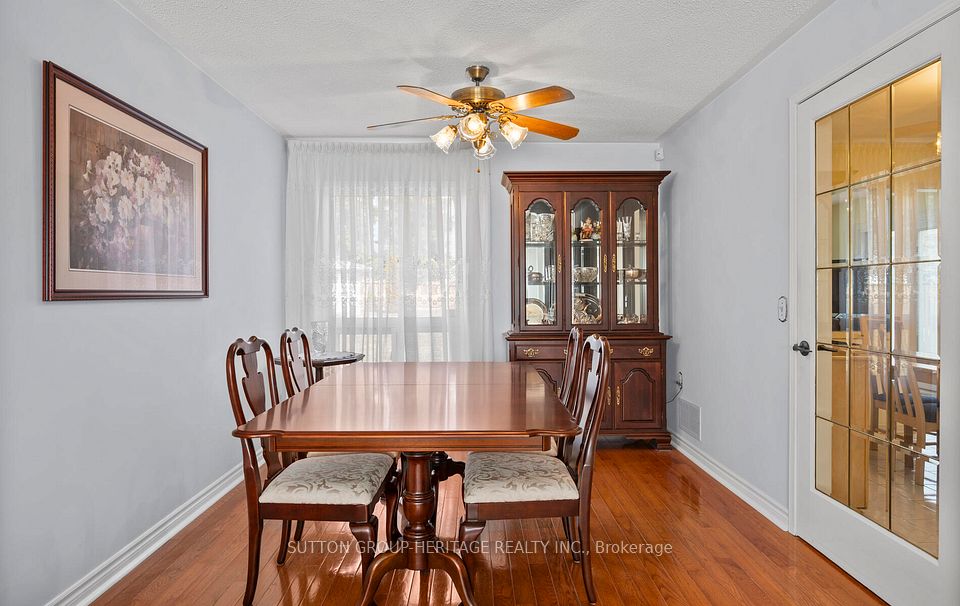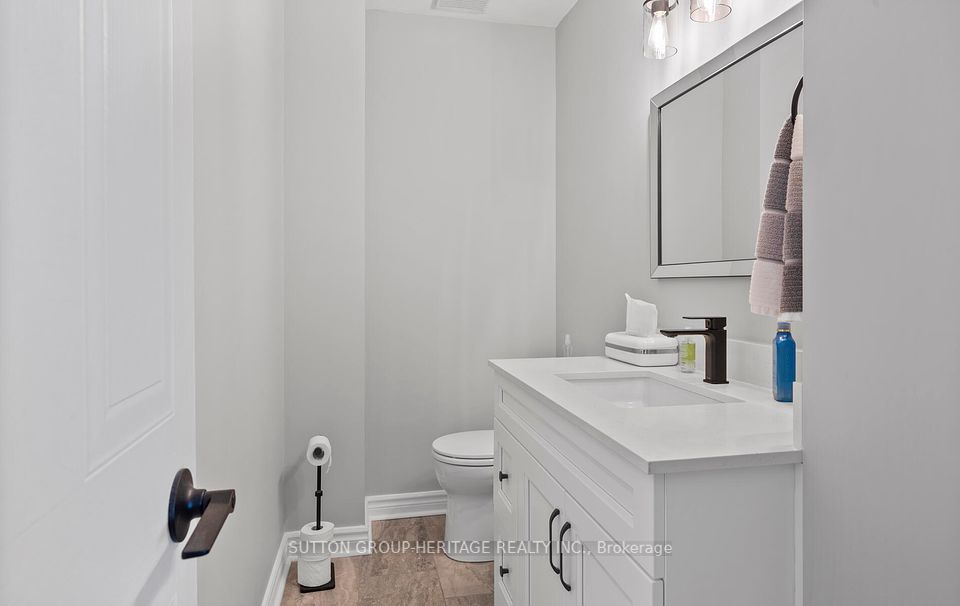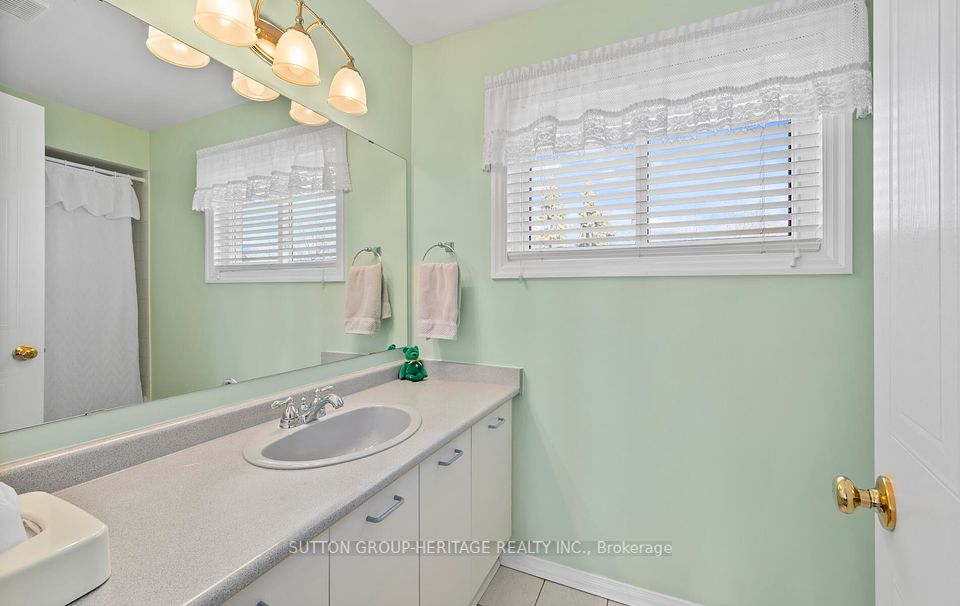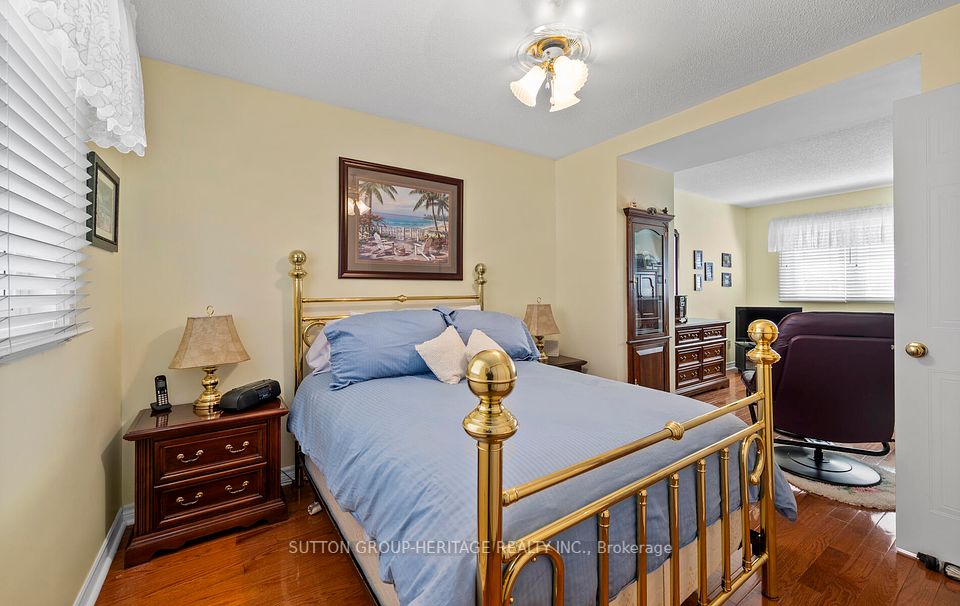1311 Gallant Court Pickering ON L1W 3W7
Listing ID
#E12056883
Property Type
Detached
Property Style
2-Storey
County
Durham
Neighborhood
West Shore
Days on website
5
Lovingly maintained, this charming two-story, three-bedroom brick detached home is nestled in the picturesque West Shore area of Pickering. The spacious eat-in kitchen overlooks a cozy family room featuring a gas fireplace and a convenient walkout to the oversized, fenced yard a perfect space for summer barbecues, outdoor dining, or relaxing with loved ones. The combined living and dining room offers a flexible layout, ideal for hosting holiday gatherings or expanding your dining table to accommodate multiple guests.With four washrooms and a main floor laundry room that offers direct access to the double-car garage, this home is designed for convenience. Recent upgrades include new fencing and a deck (2022), a garage door, and a fridge and stove (2025). The main bathroom was renovated in 2019 and the powder room updated in 2022. Enjoy the warmth of mostly hardwood floors, upgraded windows, and the comfort of forced air gas heating and central air conditioning. Added features like a security system, central vacuum, and a large garden shed enhance the home's functionality.The finished basement offers even more living space, including a spacious recreational room, a guest bedroom, a cedar-lined storage locker, a three-piece bath, and a utility room with a sink.Outside, the landscaped stone walkway, vibrant gardens, and mature trees frame the generous, irregular-shaped lot. Located on a quiet court, this home is just steps from Petticoat Creek Conservation Area, with walking trails, tennis courts, ballparks, and the popular dog park nearby.Families will appreciate the convenient access to excellent schools. Commuters will love the quick access to Highway 401, just a few minutes away. With a double-car garage and a four-car driveway with no sidewalk to maintain, this home offers both comfort and practicality in a desirable neighborhood.
To navigate, press the arrow keys.
List Price:
$ 999000
Taxes:
$ 7233
Air Conditioning:
Central Air
Approximate Square Footage:
1500-2000
Basement:
Finished
Exterior:
Brick
Fireplace Features:
Electric, Natural Gas
Foundation Details:
Poured Concrete
Fronting On:
East
Garage Type:
Attached
Heat Source:
Gas
Heat Type:
Forced Air
Interior Features:
Auto Garage Door Remote, Central Vacuum, Floor Drain, Guest Accommodations, Storage, Suspended Ceilings, Water Heater
Lease:
For Sale
Lot Shape:
Irregular
Other Structures:
Garden Shed
Parking Features:
Available, Private Double
Property Features/ Area Influences:
Beach, Cul de Sac/Dead End, Fenced Yard, Greenbelt/Conservation, Park, Public Transit
Roof:
Asphalt Shingle
Sewers:
Sewer

|
Scan this QR code to see this listing online.
Direct link:
https://www.search.durhamregionhomesales.com/listings/direct/da7dfc1c4647112726b20e0f797f93c9
|
Listed By:
SUTTON GROUP-HERITAGE REALTY INC.
The data relating to real estate for sale on this website comes in part from the Internet Data Exchange (IDX) program of PropTx.
Information Deemed Reliable But Not Guaranteed Accurate by PropTx.
The information provided herein must only be used by consumers that have a bona fide interest in the purchase, sale, or lease of real estate and may not be used for any commercial purpose or any other purpose.
Last Updated On:Monday, April 7, 2025 at 2:06 AM


