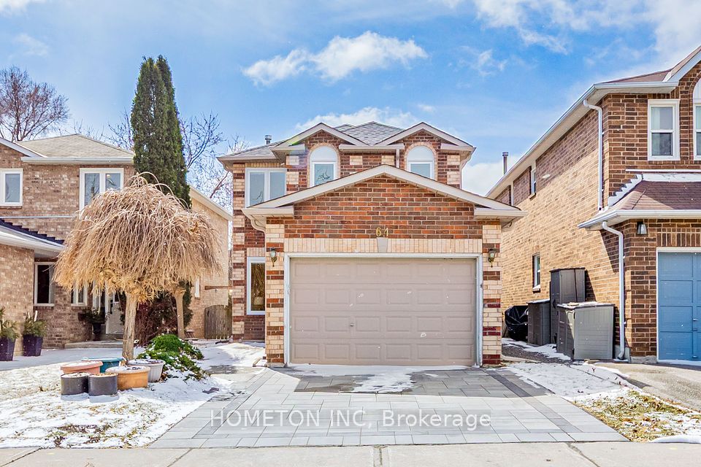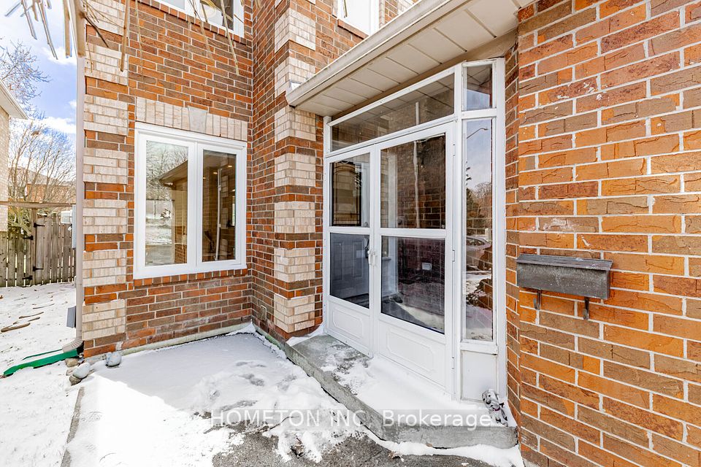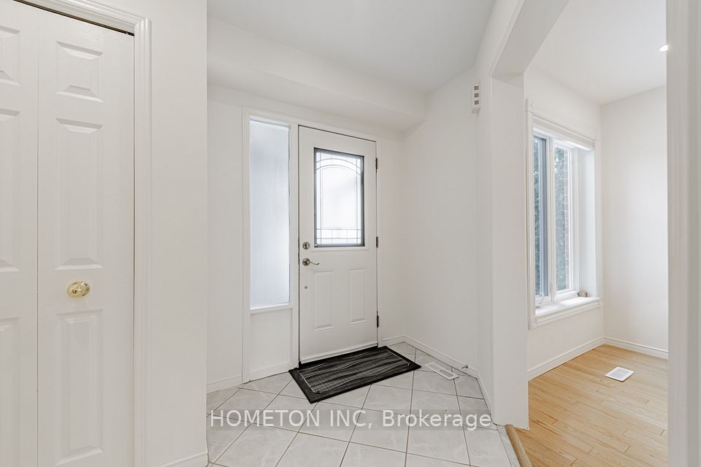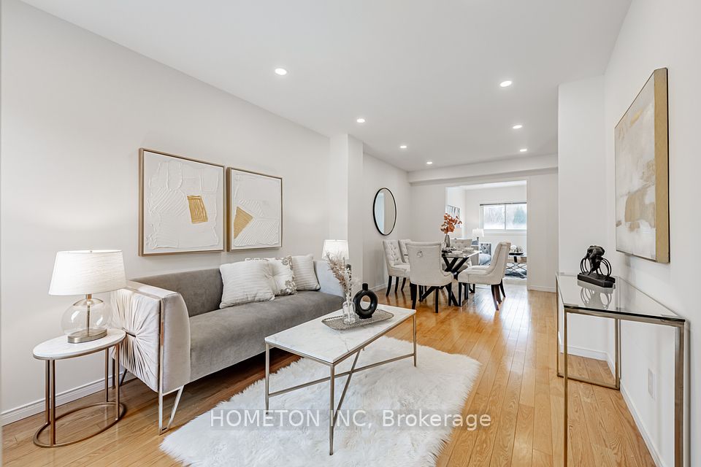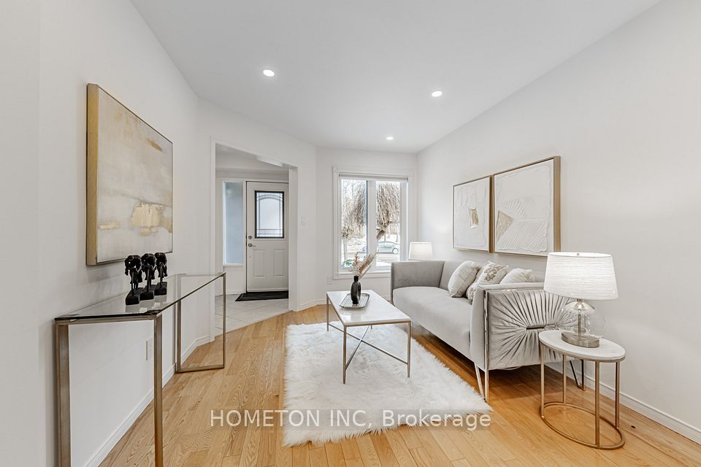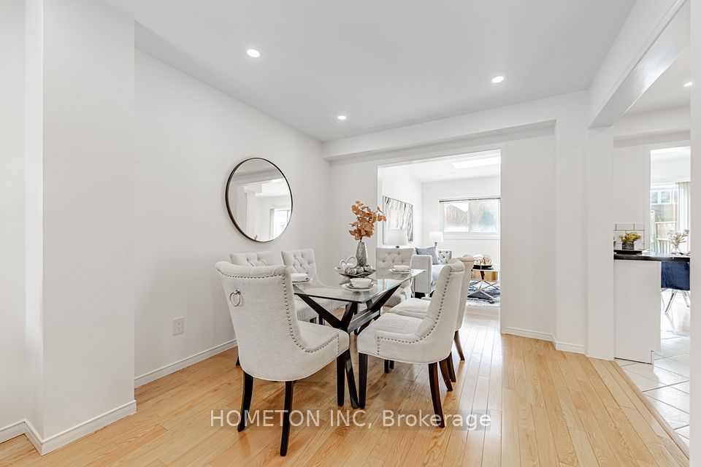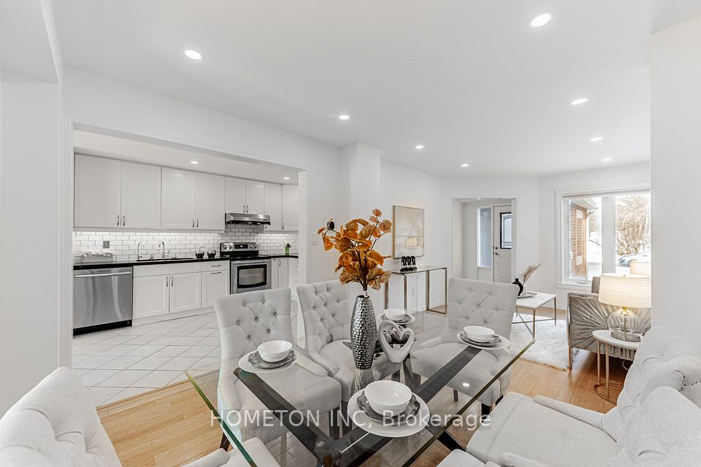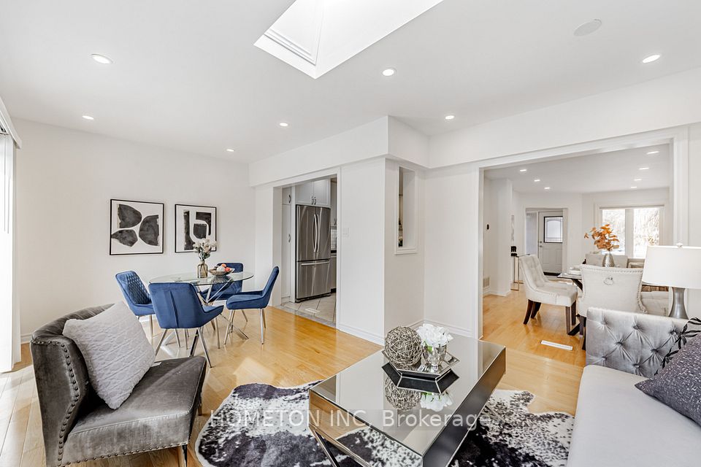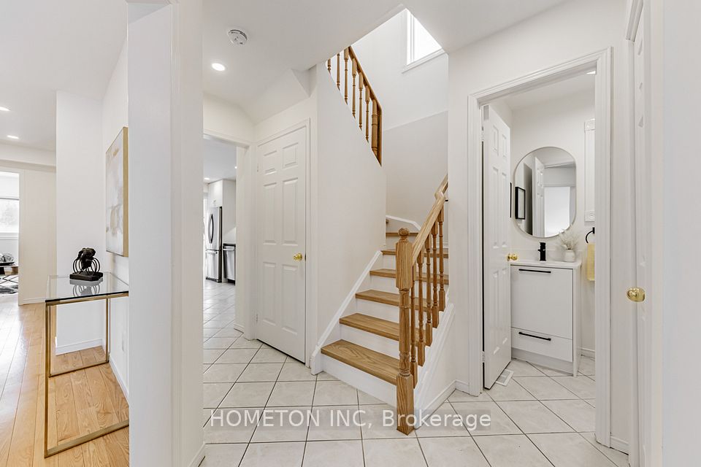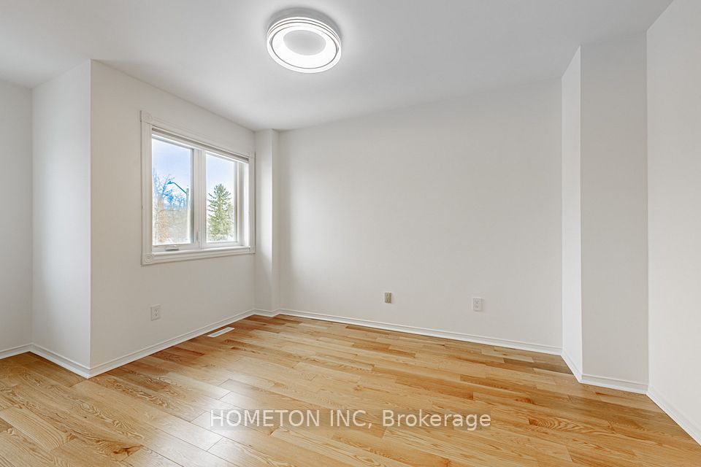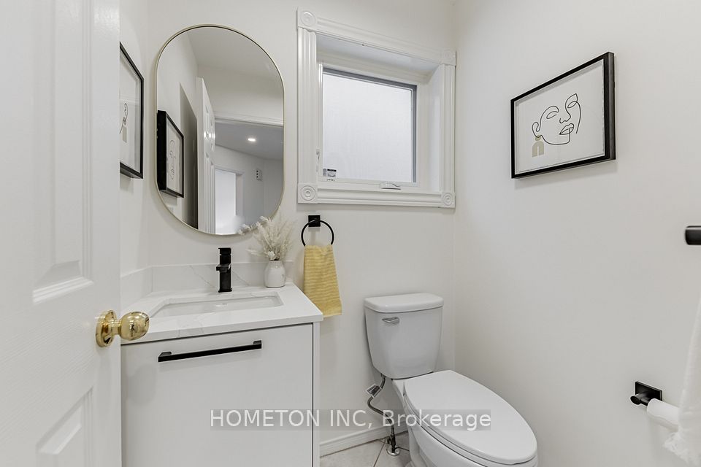64 Dunsmore Crescent Richmond Hill ON L4C 0C5
Listing ID
#N12071781
Property Type
Detached
Property Style
2-Storey
County
York
Neighborhood
Crosby
Days on website
23
Dream Family Home in Richmond Hill! A Beautifully Renovated Detached Family Haven Nestled in the Heart of Richmond Hills Charming Community.*** #1 Top Schools in Ontario, Bayview Secondary School (9.5/10, Consistently Ranks among the Top Schools, Has IB Program), St. Theresa Catholic H.S (10/10, Ranked 1st in Ontario out of 746 Schools), Alexander Mackenzie H.S (8.2, Arts Program + IB Program), Many Reputable Private Schools and P.S*** Perfect for Families, First-Time Buyers, Downsizers, and Investors *** 3+1 Bedrooms, Fully Renovated Gem near Major Mackenzie & Bayview Ave*** Interior Space Has Been Extended (Building Permit, Richmond Hill), Includes Extended Finished Basement with Spacious Bedroom, Beautiful Full Bath, and Living Room. Total approx 1810sqft *** Newly Renovated Stunning Kitchen Designed with Elegant Cabinetry, Premium Stone Countertops, Backsplash, Smart Pantry Organizers, High-End Reverse Osmosis Water Filtration System *** Modern Hardwood Flooring (2025), New Fully Renovated Baths (2025), Skylight Above Dining, Potlights, Elegant Ceiling Lighting Fixtures, New Custom-Built Closets, New Paint, New Doors, Modern Stone Interlock Driveway (2024) and Backyard (2019), Recently Upgraded (2-3yrs) Furnace, Hot Water Tank, and AC, New Roofing (2024) *** Rare Forever Views of the Big Park Across Your Home, Quiet Street *** Mins to GO Train (Richmond Hill Station), Arrive Downtown Union Station in under 60 Mins, Walmart, Costco, T&T Supermarket, HMART, FreshCo, Longos, No Frills, Shoppers Drug Mart, Home Depot, Restaurants, Hillcrest Mall. Come and see this Stunning Home Today. Your Dream Family Home Awaits.
To navigate, press the arrow keys.
List Price:
$ 1229000
Taxes:
$ 5100
Acreage:
< .50
Air Conditioning:
Central Air
Approximate Age:
31-50
Approximate Square Footage:
1100-1500
Basement:
Partially Finished
Exterior:
Brick, Vinyl Siding
Foundation Details:
Concrete
Fronting On:
South
Garage Type:
Attached
Heat Source:
Gas
Heat Type:
Forced Air
Interior Features:
Water Purifier
Lease:
For Sale
Parking Features:
Private
Roof:
Asphalt Shingle
Sewers:
Sewer

|
Scan this QR code to see this listing online.
Direct link:
https://www.search.durhamregionhomesales.com/listings/direct/8e493719e5bfea3d35b9c4ebd4679585
|
Listed By:
HOMETON INC


