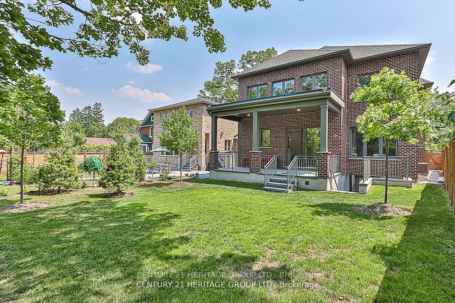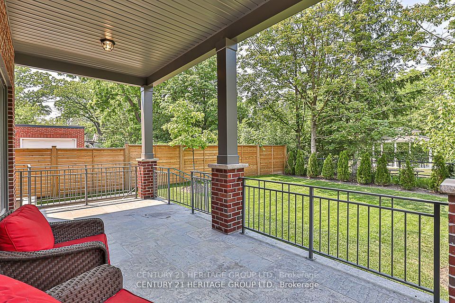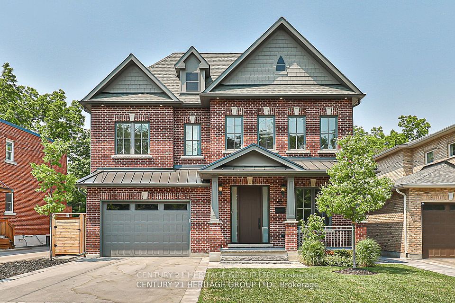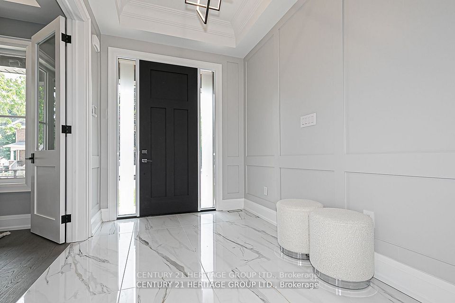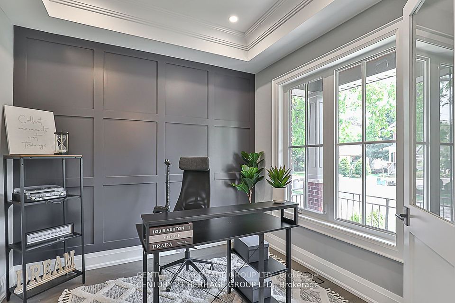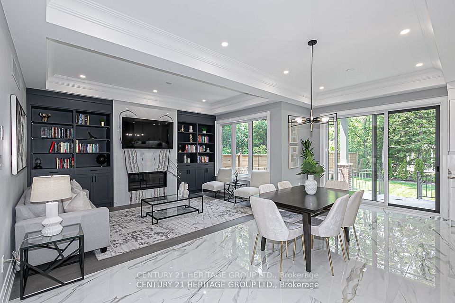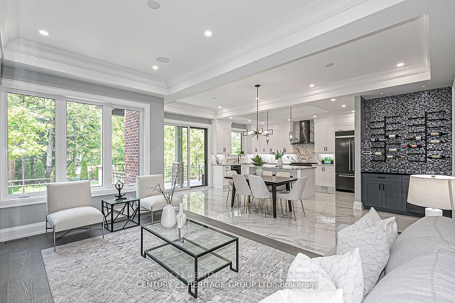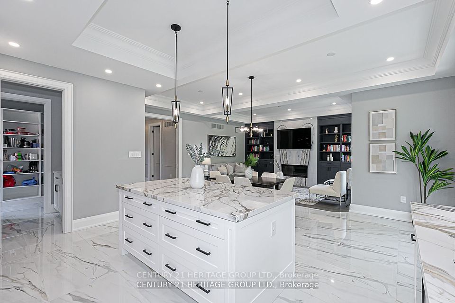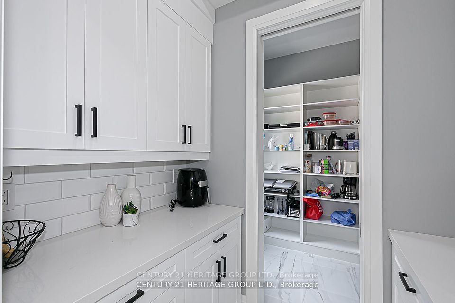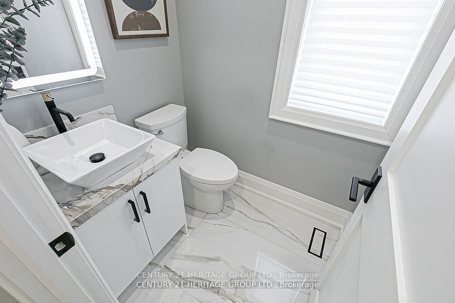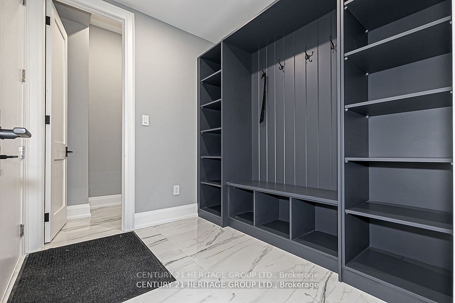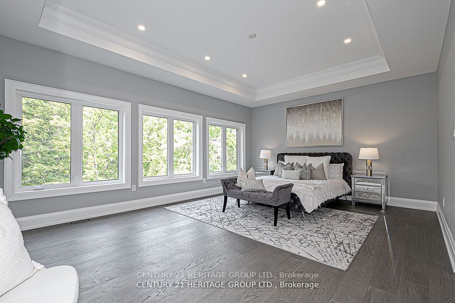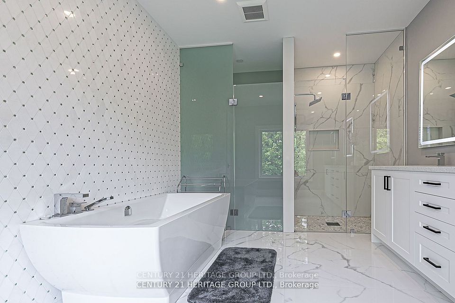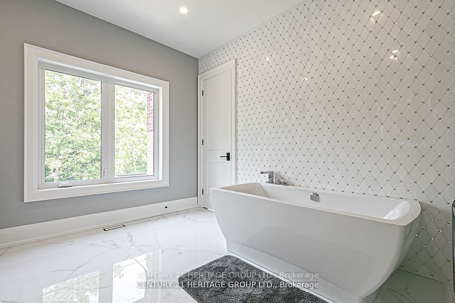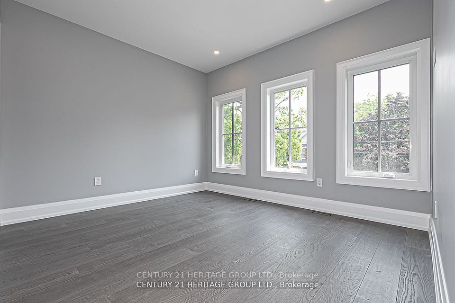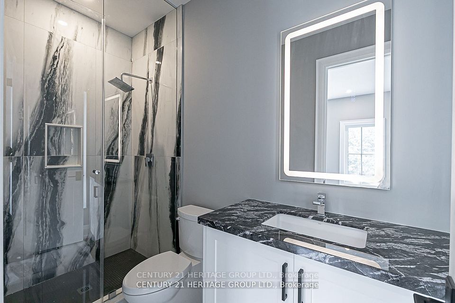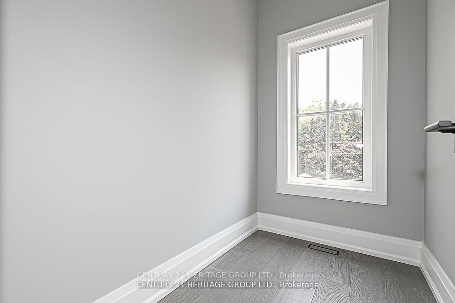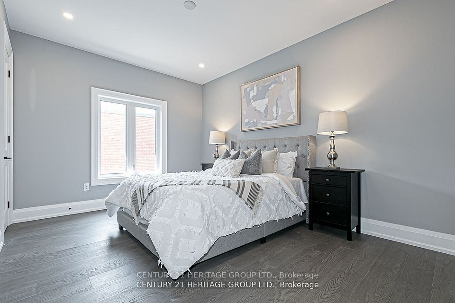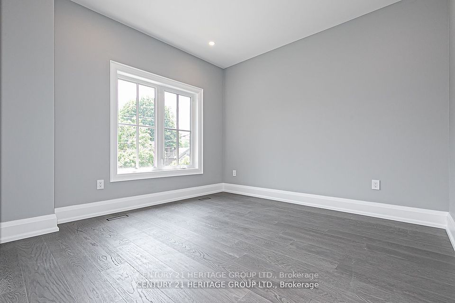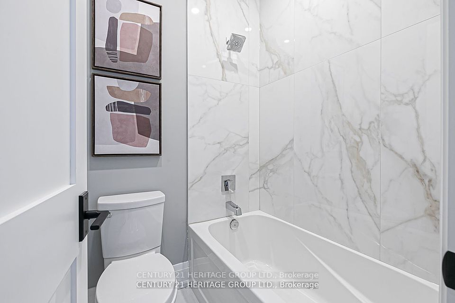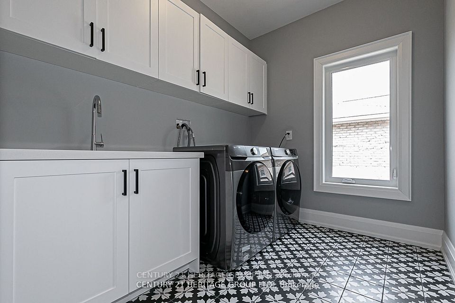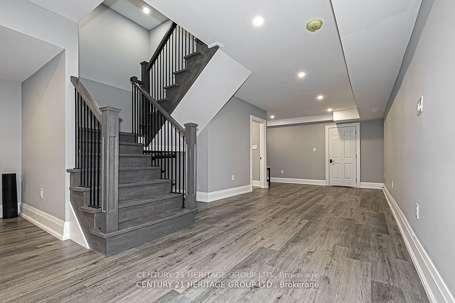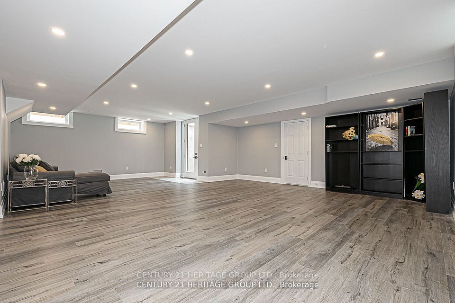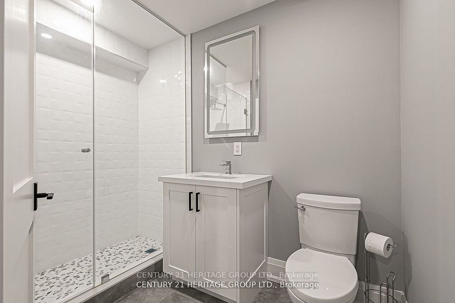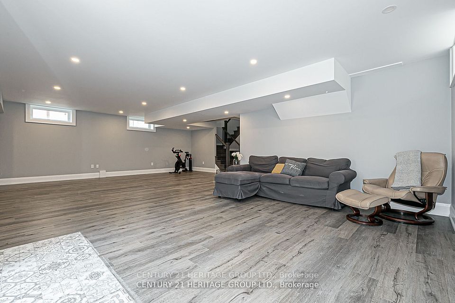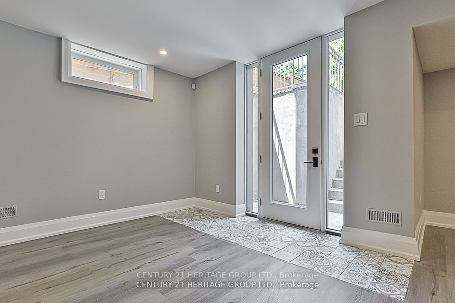51 Centre Street Richmond Hill ON L4C 1A3
Listing ID
#N12030214
Property Type
Detached
Property Style
2-Storey
County
York
Neighborhood
Crosby
Days on website
17
Welcome to 51 Centre St East, in the Village Core of Richmond Hill. A Masterpiece Home that Welcomes You with an Elegant Spacious Entry, A Work from Home Main Floor Office, Wainscotting along the Foyer, leading past the Open Staircase, to the Open Concept Kitchen, that any Chef would envy, including a Huge Porcelain Island. The Dining Room & Family Room with Built-In Shelves & Wine Bar Cabinetry. A Floor to Ceiling Stunning Gas Fireplace with Porcelain Tile. The Servery, behind a Pocket Door, just off kitchen, has Cabinetry and Granite Counters, leads to a walk-in Fully Shelved Pantry. Double Over-Sized Sliding Doors Allows You to Step Out to Your Outdoor Covered Loggia, perfect for entertaining. From the Foyer, take the White Oak Open Stairs to the 2nd Floor. The Primary Bedroom features His & Hers Closets with Built-In Cabinetry. The Large Light Filled Room overlooks City owned Heritage Park. The Primary Ensuite is your very own Spa. Relax in your very own Soaker Tub. Your Separate Shower & Separate Water Closet all behind Floor to Ceiling Glass Walls. Bedrooms 2 & 3 are spacious, light filled and share a 4-piece bathroom. Bedroom 4, large and light filled overlooks the front yard and has 3-piece ensuite bath.The 2nd Floor Laundry Room is large and convenient, complete with front loading washer and dryer. A full-size laundry sink is also a real surprise. A Spacious Mudroom with Dog-Wash Station right off the Garage Entry. The fully finished basement has Vinyl Plank Flooring, 2 Cold Storage Rooms, and a Separate Walk Up to the Rear Yard. Potential for an income producing basement is possible. The Warm Basement Walls have been constructed with upgraded insulation. Walking Distance to GoTrain, York Region Transit, Centre for Performing Arts, Community Centres & Pools, and the Mill Pond.
To navigate, press the arrow keys.
List Price:
$ 2388888
Taxes:
$ 9777
Acreage:
< .50
Air Conditioning:
Central Air
Approximate Age:
0-5
Approximate Square Footage:
3000-3500
Basement:
Finished with Walk-Out, Separate Entrance
Exterior:
Brick
Fireplace Features:
Family Room, Natural Gas
Foundation Details:
Brick
Fronting On:
South
Garage Type:
Built-In
Heat Source:
Gas
Heat Type:
Forced Air
Interior Features:
Auto Garage Door Remote, Carpet Free, Central Vacuum, ERV/HRV, Storage, Upgraded Insulation
Lease:
For Sale
Lot Shape:
Irregular
Parking Features:
Private
Property Features/ Area Influences:
Arts Centre, Hospital, Lake/Pond, Library, Public Transit, Rec./Commun.Centre
Roof:
Asphalt Shingle
Sewers:
Sewer

|
Scan this QR code to see this listing online.
Direct link:
https://www.search.durhamregionhomesales.com/listings/direct/66fd44a7304c0a366b4bb6a0b049b1f7
|
Listed By:
CENTURY 21 HERITAGE GROUP LTD.
The data relating to real estate for sale on this website comes in part from the Internet Data Exchange (IDX) program of PropTx.
Information Deemed Reliable But Not Guaranteed Accurate by PropTx.
The information provided herein must only be used by consumers that have a bona fide interest in the purchase, sale, or lease of real estate and may not be used for any commercial purpose or any other purpose.
Last Updated On:Friday, April 4, 2025 at 8:10 PM
