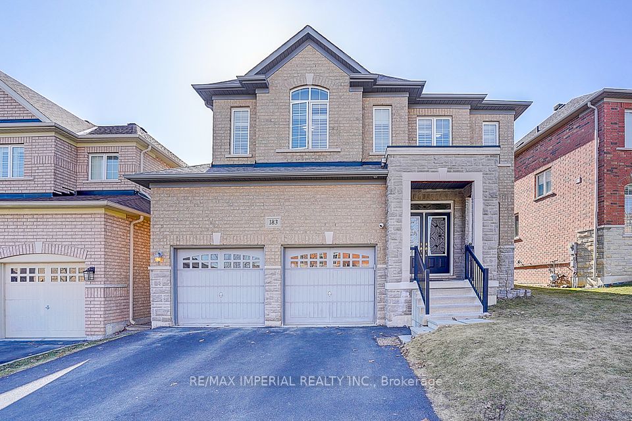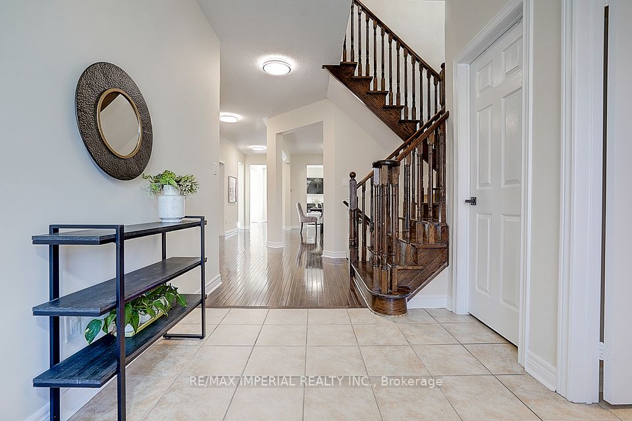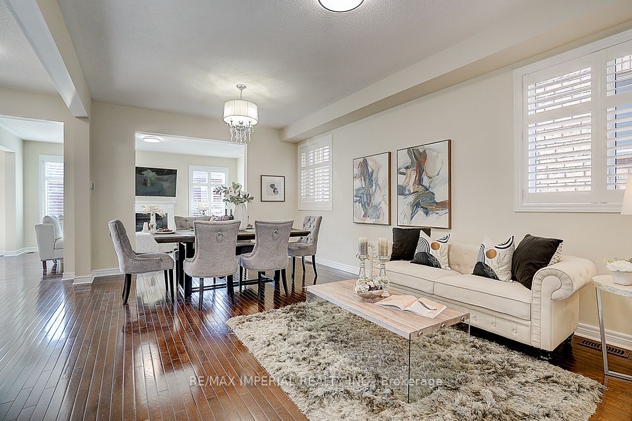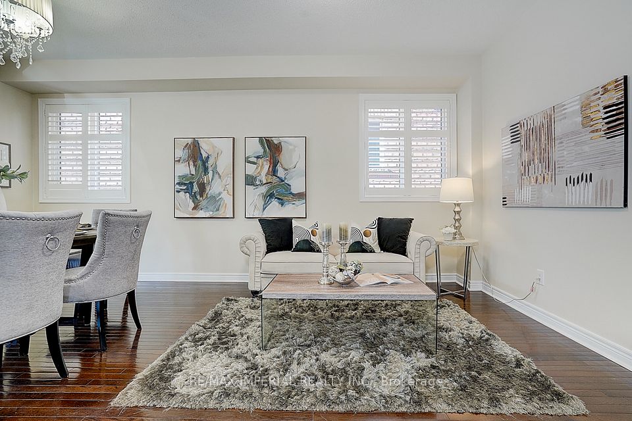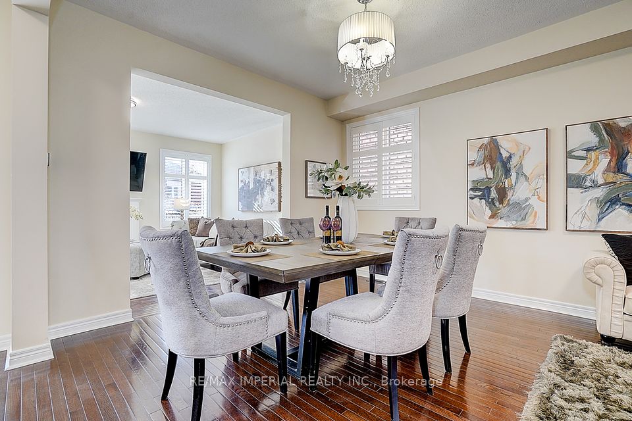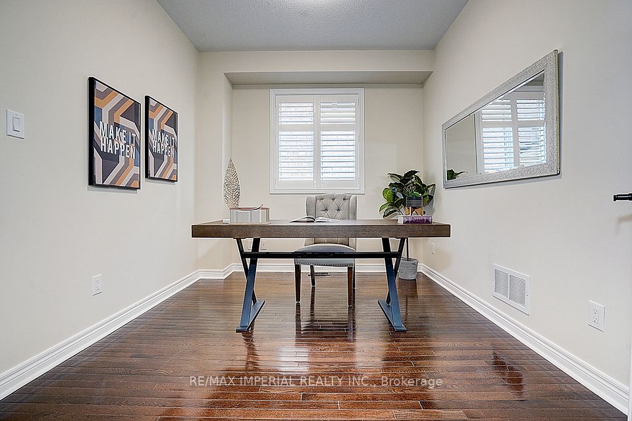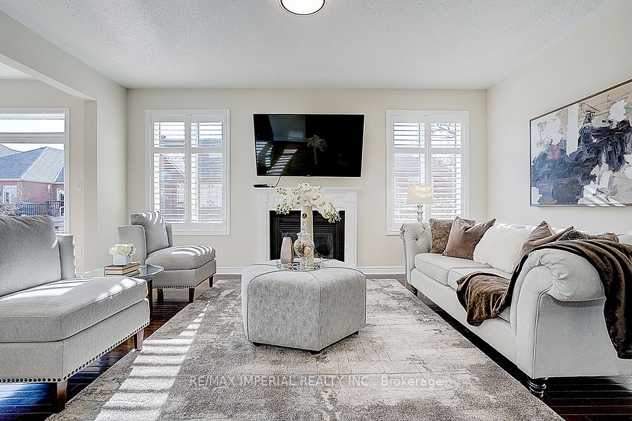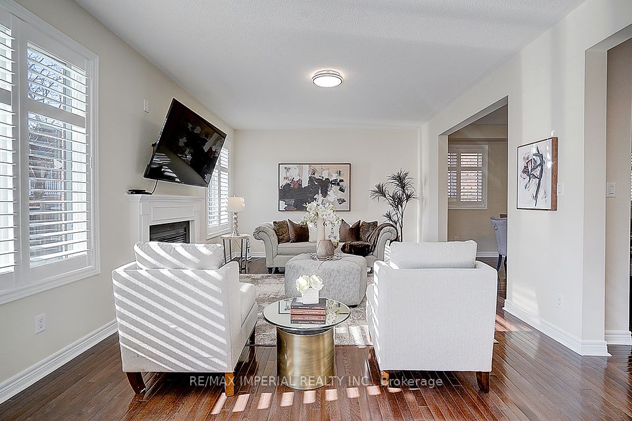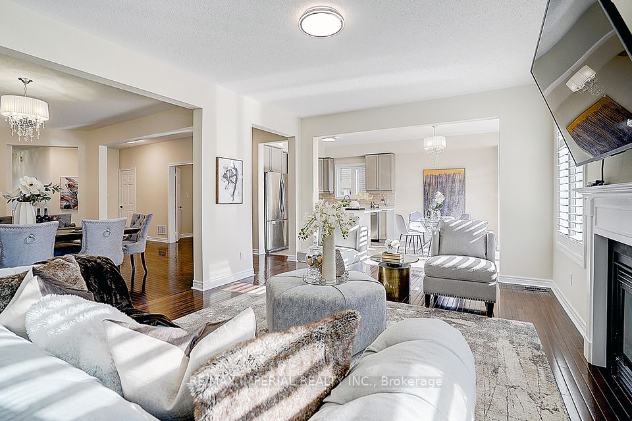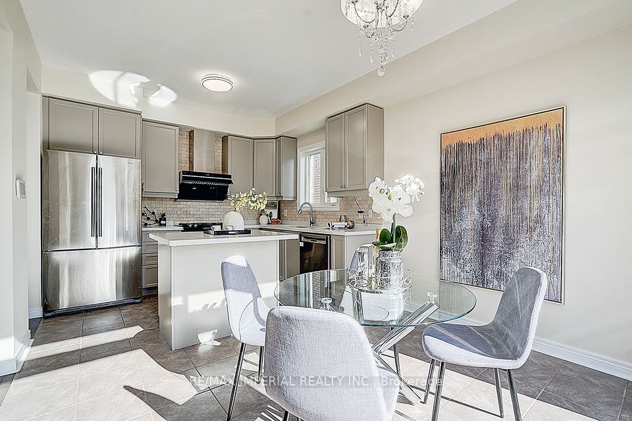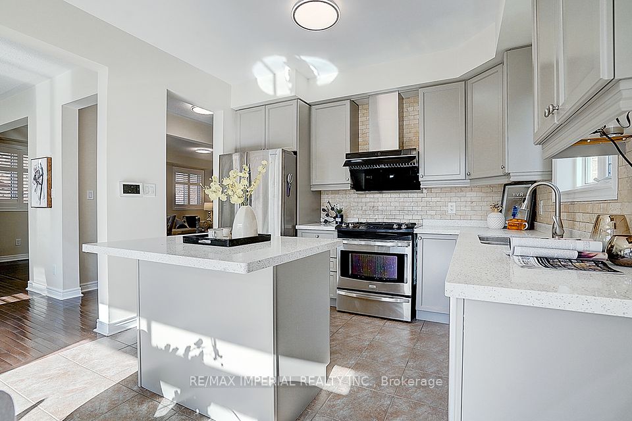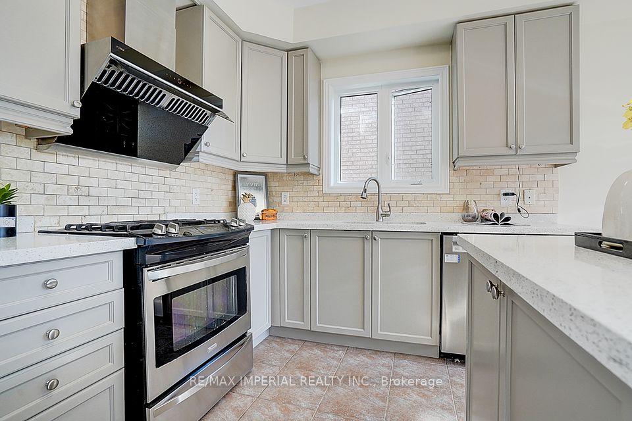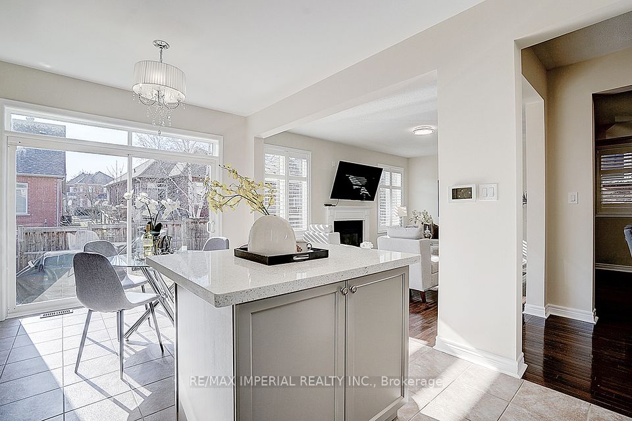183 Hunting Ridges Drive Richmond Hill ON L4E 0N6
Listing ID
#N12035795
Property Type
Detached
Property Style
2-Storey
County
York
Neighborhood
Jefferson
Days on website
47
**Spacious Family Home in Top School District 183 Hunting Ridge Dr, Richmond Hill** Welcome to **183 Hunting Ridge Dr**, a beautifully maintained home offering **2.950 sqft** of functional living space in one of Richmond Hills most desirable neighborhoods. Located within the catchment for **Richmond Hill High School**, **Trillium Woods Public School**, and **Beynon Fields Public School**, this property is an ideal choice for families focused on education and lifestyle. A **grand double-door entry** opens to a bright, open-concept main floor featuring a **spacious living and dining area**, a **dedicated home office**, and a **gourmet kitchen** with abundant cabinetry and storage. Convenient **garage-to-laundry room access** adds practicality to everyday routines. Upstairs offers **four large bedrooms and three bathrooms**, including a **primary suite with a walk-in closet and a spa-like ensuite**. The additional bedrooms are generously sized, filled with natural light, and offer ample storage. A **flexible tech center** can easily be converted into a **fifth bedroom**, making the layout adaptable for growing families. The **fully finished basement** is built for entertainment, featuring a **home theater**, **gym**, **kids climbing wall**, and a **full bathroom**a versatile space for both play and relaxation. Outside, the **extra-wide driveway fits four cars**, and the home is just steps from **parks, walking trails, and a private golf club**, offering a quiet, nature-filled lifestyle. **Farm Boy, shopping, and everyday amenities** are just minutes away. This home is a rare combination of **space, location, and top-ranked schools**. Don't miss the opportunity to make it yours.
To navigate, press the arrow keys.
List Price:
$ 2088000
Taxes:
$ 7796
Air Conditioning:
Central Air
Approximate Age:
6-15
Approximate Square Footage:
2500-3000
Basement:
Finished, Full
Exterior:
Brick, Stone
Fireplace Features:
Natural Gas
Foundation Details:
Poured Concrete
Fronting On:
West
Garage Type:
Built-In
Heat Source:
Gas
Heat Type:
Forced Air
Interior Features:
Auto Garage Door Remote, Built-In Oven, Carpet Free, Water Heater, Water Heater Owned, Water Meter
Lease:
For Sale
Lot Features:
Irregular Lot
Parking Features:
Private Double
Property Features/ Area Influences:
Greenbelt/Conservation, Place Of Worship, Rec./Commun.Centre, School Bus Route
Roof:
Asphalt Shingle
Sewers:
Sewer
Sprinklers:
Carbon Monoxide Detectors, Security System, Smoke Detector

|
Scan this QR code to see this listing online.
Direct link:
https://www.search.durhamregionhomesales.com/listings/direct/3e0ae8be38868e33f9366c93dd1d9b27
|
Listed By:
RE/MAX IMPERIAL REALTY INC.
The data relating to real estate for sale on this website comes in part from the Internet Data Exchange (IDX) program of PropTx.
Information Deemed Reliable But Not Guaranteed Accurate by PropTx.
The information provided herein must only be used by consumers that have a bona fide interest in the purchase, sale, or lease of real estate and may not be used for any commercial purpose or any other purpose.
Last Updated On:Tuesday, May 6, 2025 at 8:09 PM


