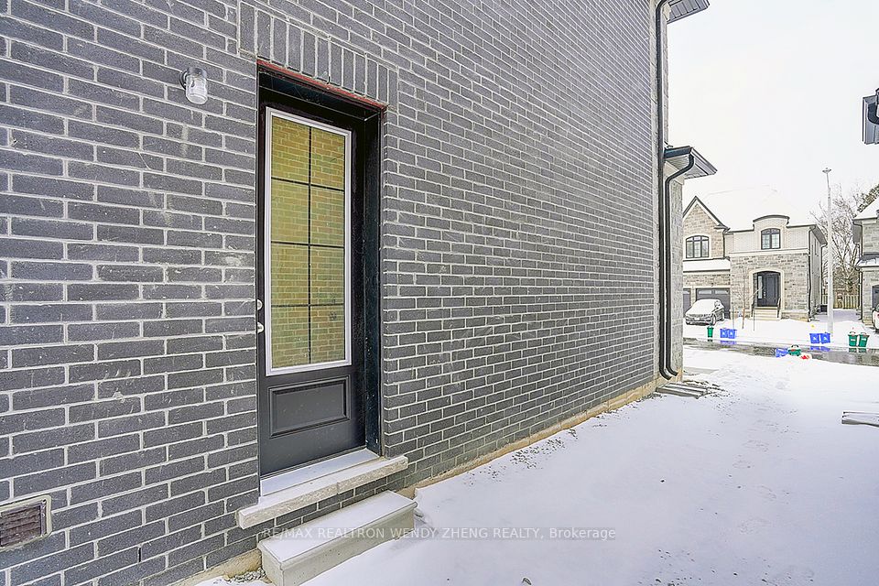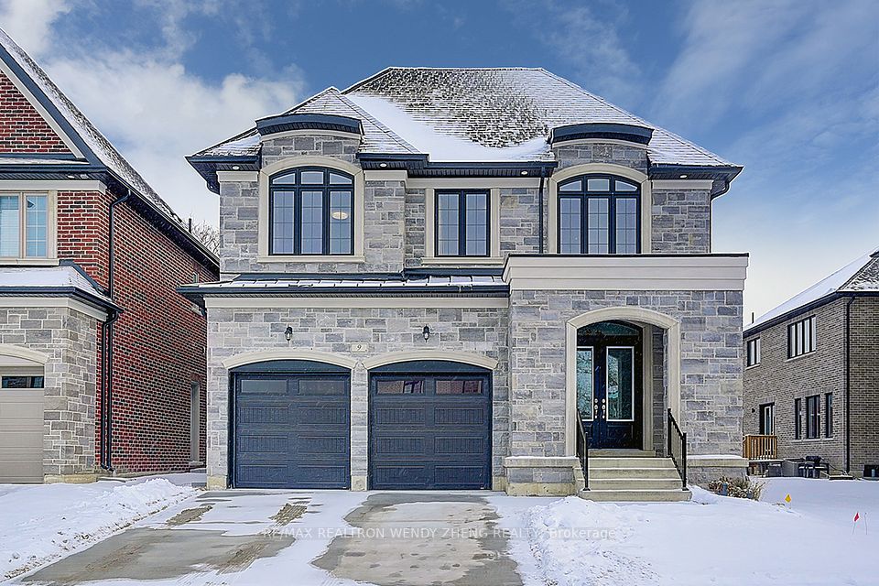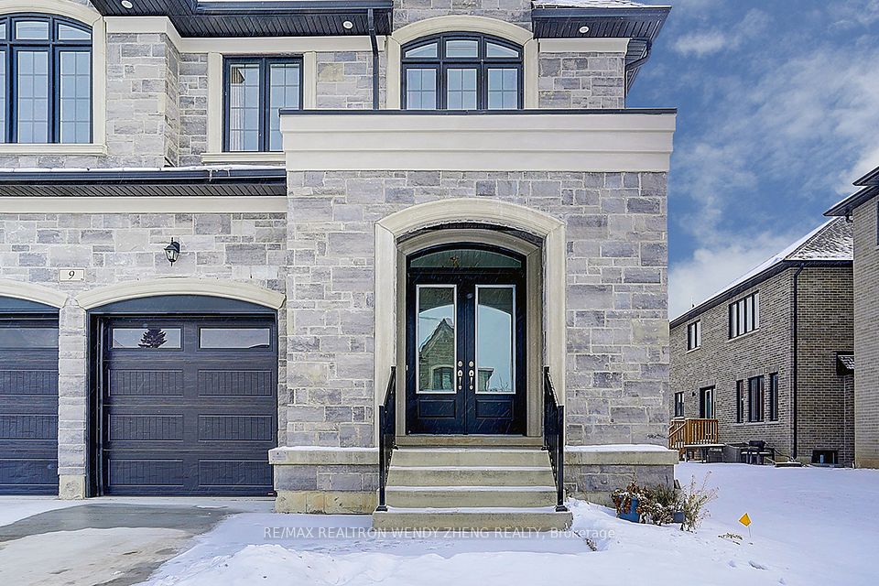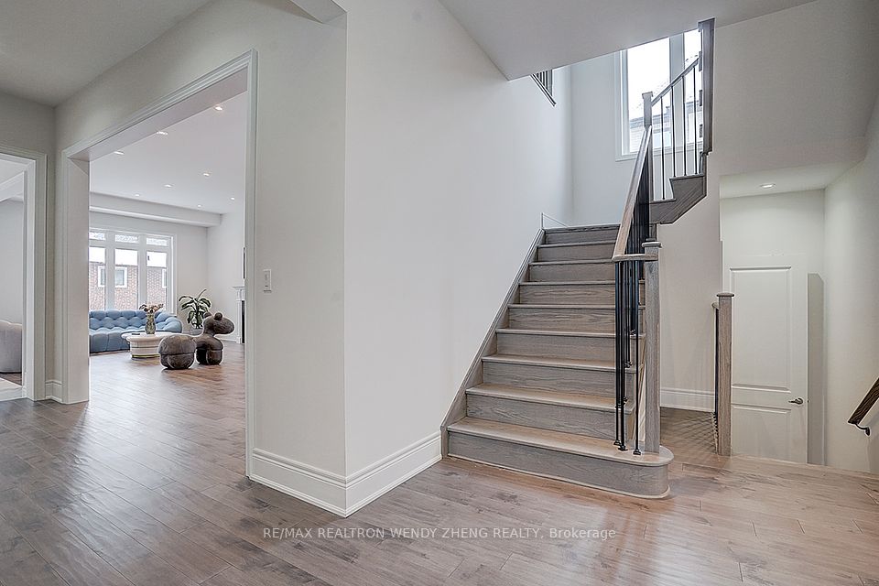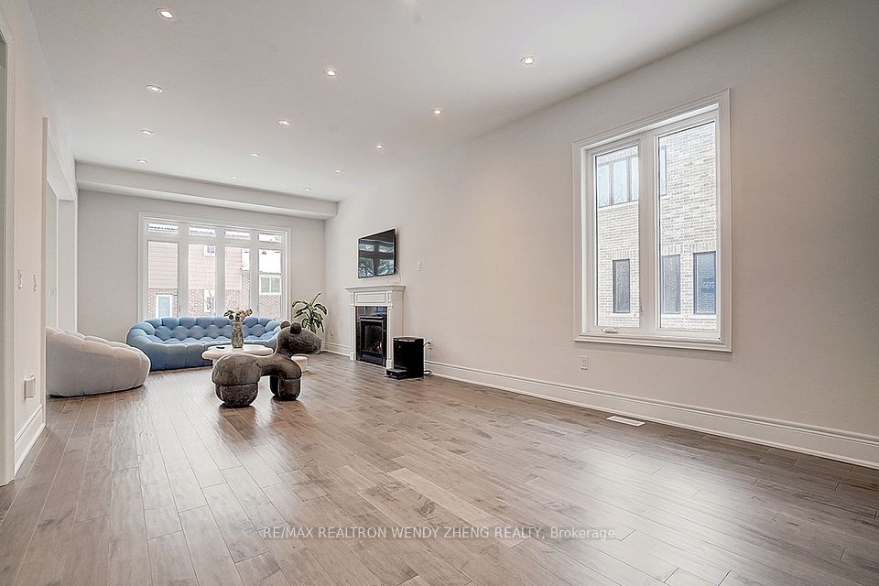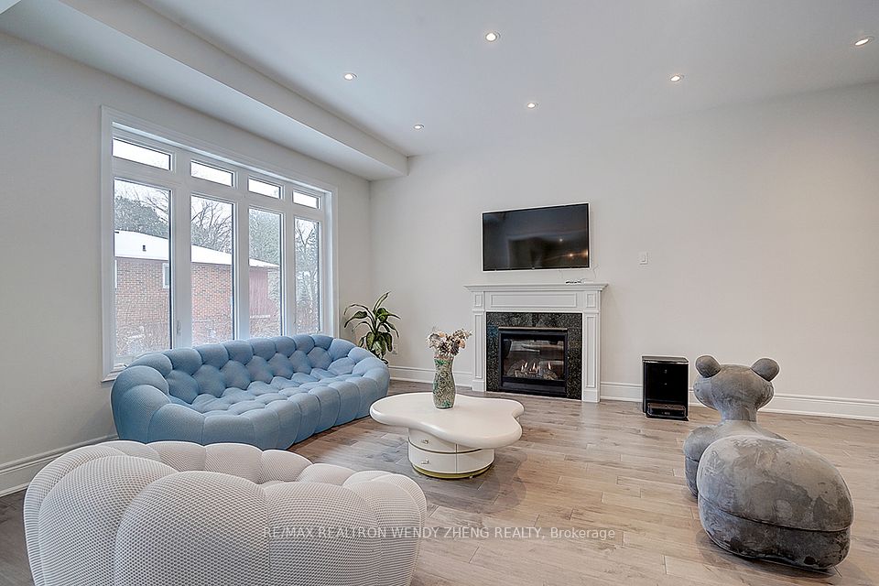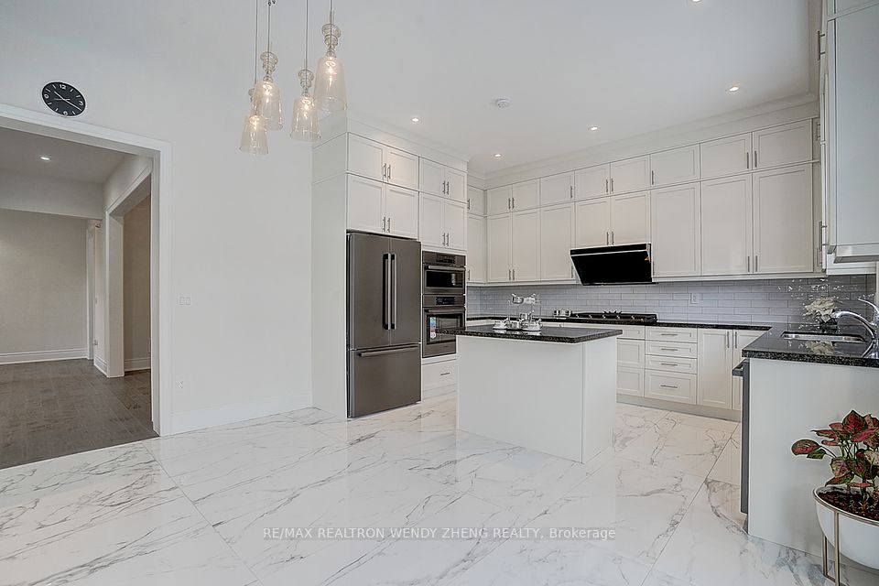9 Ignace Street Richmond Hill ON L4E 1L7
Listing ID
#N11928318
Property Type
Detached
Property Style
2-Storey
County
York
Neighborhood
Oak Ridges
Days on website
84
One Year New 3,400 Sqf Executive Detached Custom Built By Carval Homes W/ $100k Builder's Upgrades, $20k High End Appliances & $20k Heated Concrete Driveway! Designed All Stone Front, Arched 9' High French Entry Dr & Garage Drs, All Smooth & Raised 10' Main, 9' 2nd Fl & 10' Master Br Coffered Ceiling, Selected 8'/7' High Opening Interior Drs & 7" Baseboard In Whole House, All Upgraded Handscraped Maple Hardwood & Large Porcelain Throughout, Formal Dining Plus Wall-Opened Living Combined W/ Family, Fl-To-Ceiling Stacked Kitchen Cabinet Plus Centre Island, Breakfast W/O To Deck, Main Laundry W/ Side Dr & Access To Garage, Freestanding Tub & Frameless Glass Dr Shower In Primary Br's 5 Pc Ensuite Bath, All Ensuite/Semi-Ensuite Brs & Total 3 Walk-In Closets. A Total Of $21k Exterior/Interior Structure Remodeling, $38k Upgraded Flooring, $30k Kitchen Cabinet, $40k+ Appliances, Heated Concrete Driveway & A Lot More Lights/Doors/Bath Fixtures Upgrades!
To navigate, press the arrow keys.
Air Conditioning:
Central Air
Basement:
Full
Exterior:
Brick, Stone
Foundation Details:
Poured Concrete
Fronting On:
East
Garage Type:
Built-In
Heat Source:
Gas
Heat Type:
Forced Air
Interior Features:
Air Exchanger, Built-In Oven, Carpet Free, Countertop Range, ERV/HRV, Ventilation System, Water Heater, Water Meter
Lease:
For Sale
Parking Features:
Private Double
Roof:
Asphalt Shingle
Sewers:
Sewer

|
Scan this QR code to see this listing online.
Direct link:
https://www.search.durhamregionhomesales.com/listings/direct/77780afcb9cc5c15dfc4e5269c5dd536
|
Listed By:
RE/MAX REALTRON WENDY ZHENG REALTY
The data relating to real estate for sale on this website comes in part from the Internet Data Exchange (IDX) program of PropTx.
Information Deemed Reliable But Not Guaranteed Accurate by PropTx.
The information provided herein must only be used by consumers that have a bona fide interest in the purchase, sale, or lease of real estate and may not be used for any commercial purpose or any other purpose.
Last Updated On:Friday, April 11, 2025 at 2:07 AM
