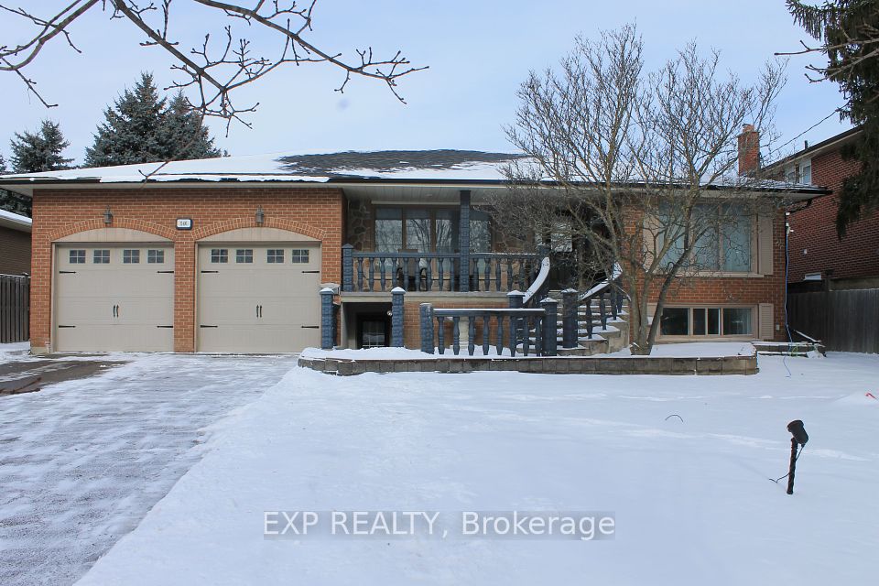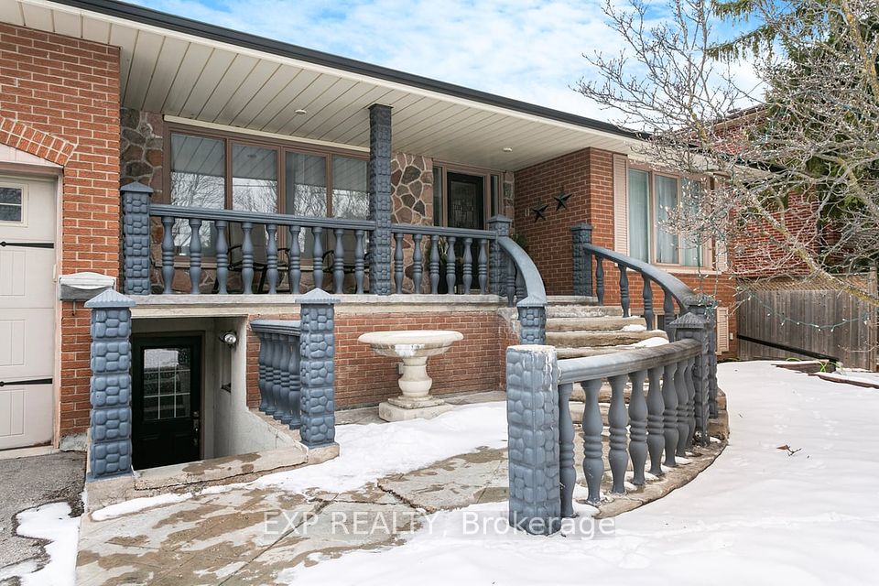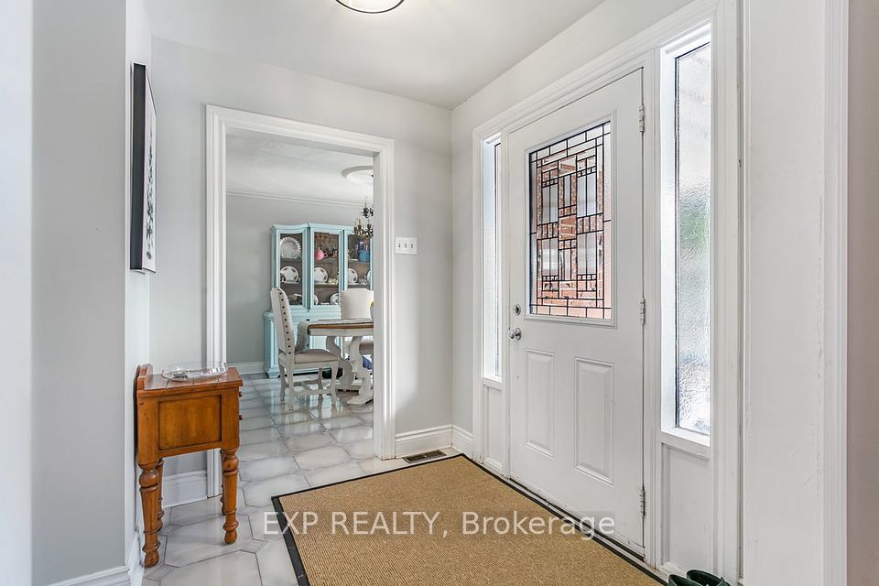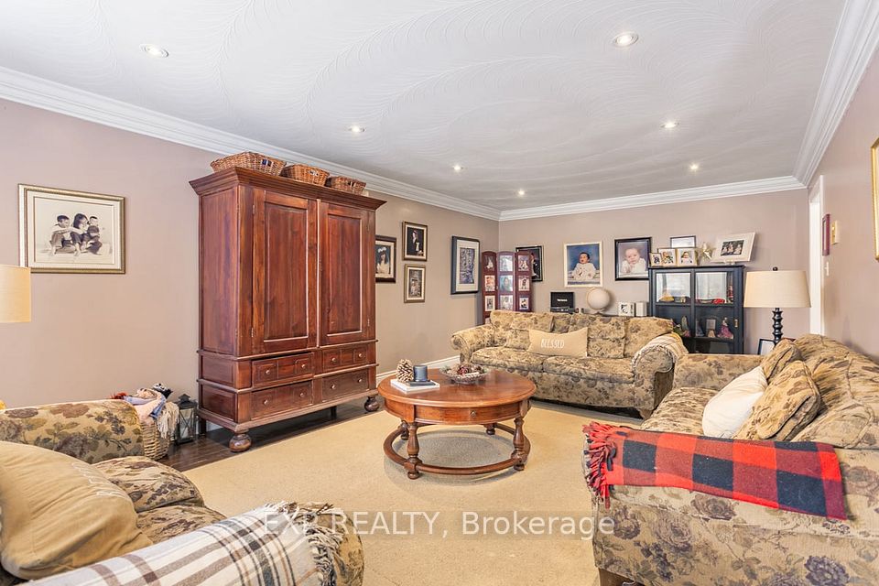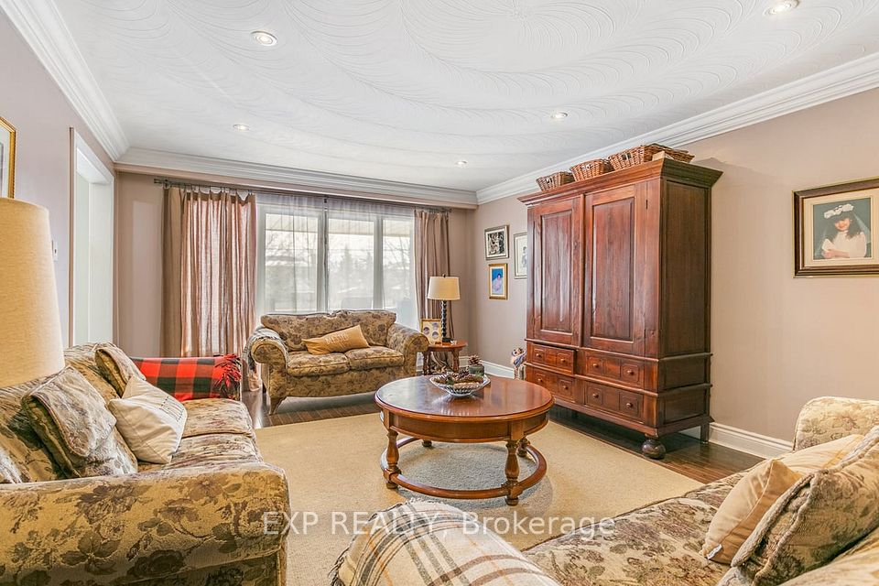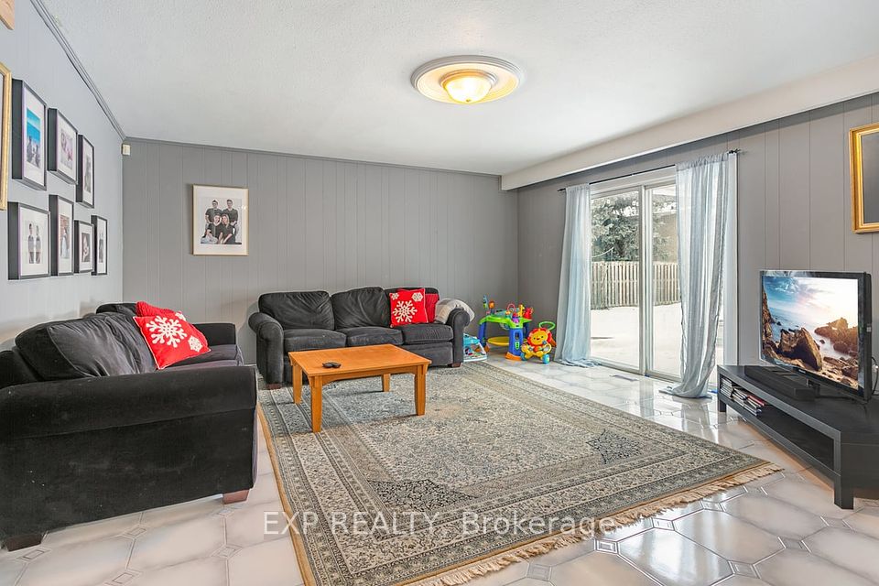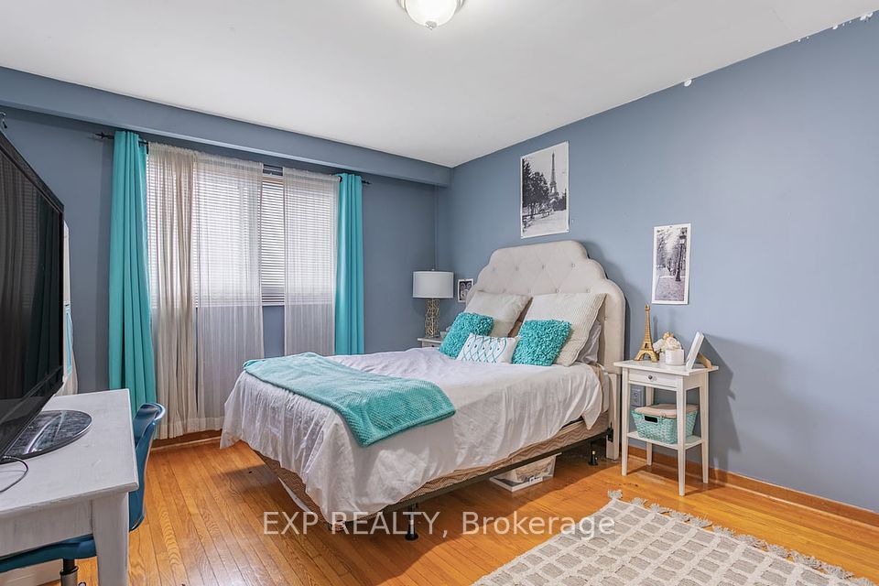146 Weldrick Road W Richmond Hill ON L4C 3V1
Listing ID
#N11944007
Property Type
Detached
Property Style
Backsplit 5
County
York
Neighborhood
North Richvale
Days on website
73
Welcome to 146 Weldrick Road West, a beautifully maintained home in the heart of Richmond Hills desirable North Richvale neighborhood. This property combines modern functionality with timeless design, offering a spacious and versatile layout perfect for families or those seeking additional rental income. Inside, youll find a bright and open living space, highlighted by a recently upgraded kitchen featuring sleek cabinetry, ample counter space, and stainless steel appliances. The main floor boasts large windows that flood the living and dining areas with natural light, creating a warm and inviting atmosphere. The generously sized bedrooms provide comfort and privacy, while the updated bathrooms add a touch of modern luxury.One of the standout features of this home is the fully finished basement apartment with a separate entrance. Ideal for multi-generational living or as a rental unit, the basement offers additional living space, a full kitchen, a bathroom, and plenty of room to make it your own. Step outside to a meticulously landscaped backyard, perfect for outdoor gatherings or quiet relaxation. The attached garage and extended driveway offer ample parking, enhancing the practicality of this home. Situated in a vibrant and family-friendly community, this property is conveniently located near top-rated schools, including St. Theresa of Lisieux Catholic High School, and offers easy access to parks like Mill Pond Park, shopping, dining, and public transit. With its prime location and additional income potential, 146 Weldrick Road West is a rare find. Dont miss your chance to own this exceptional property. Schedule a private showing today and discover why this home is the perfect place for your family!
To navigate, press the arrow keys.
List Price:
$ 2380000
Taxes:
$ 8418
Air Conditioning:
Central Air
Approximate Age:
51-99
Approximate Square Footage:
3500-5000
Basement:
Finished with Walk-Out
Exterior:
Brick
Foundation Details:
Concrete Block
Fronting On:
North
Garage Type:
Attached
Heat Source:
Gas
Heat Type:
Forced Air
Interior Features:
Water Heater Owned
Lease:
For Sale
Parking Features:
Private
Roof:
Asphalt Shingle
Sewers:
Sewer

|
Scan this QR code to see this listing online.
Direct link:
https://www.search.durhamregionhomesales.com/listings/direct/11621e5bd3c8b75b3506297c9733dcf2
|
Listed By:
EXP REALTY
The data relating to real estate for sale on this website comes in part from the Internet Data Exchange (IDX) program of PropTx.
Information Deemed Reliable But Not Guaranteed Accurate by PropTx.
The information provided herein must only be used by consumers that have a bona fide interest in the purchase, sale, or lease of real estate and may not be used for any commercial purpose or any other purpose.
Last Updated On:Friday, April 11, 2025 at 8:03 AM


