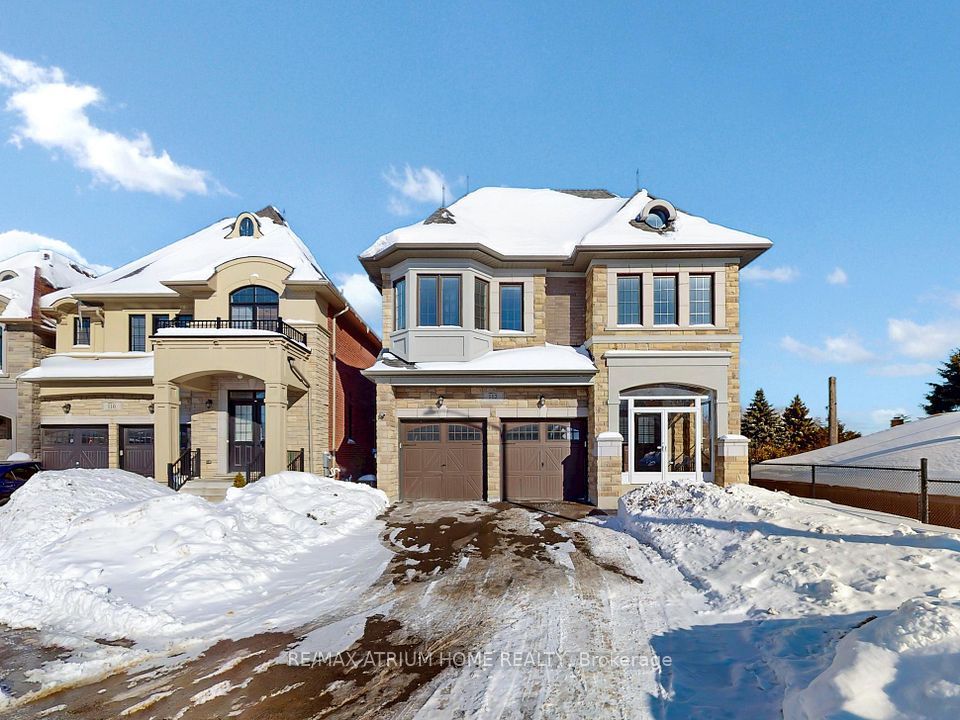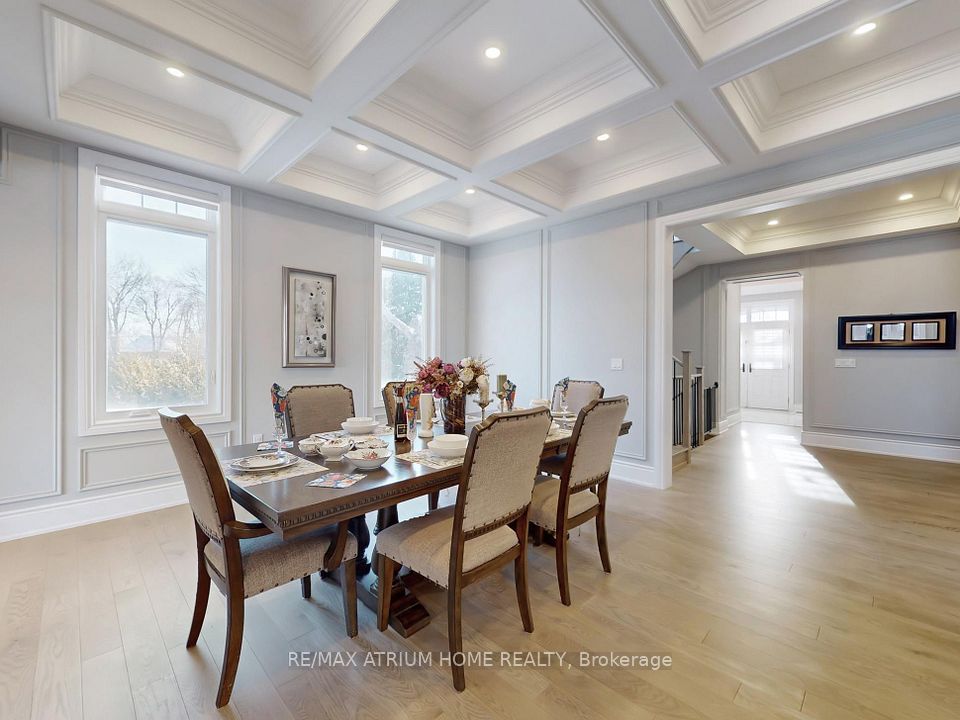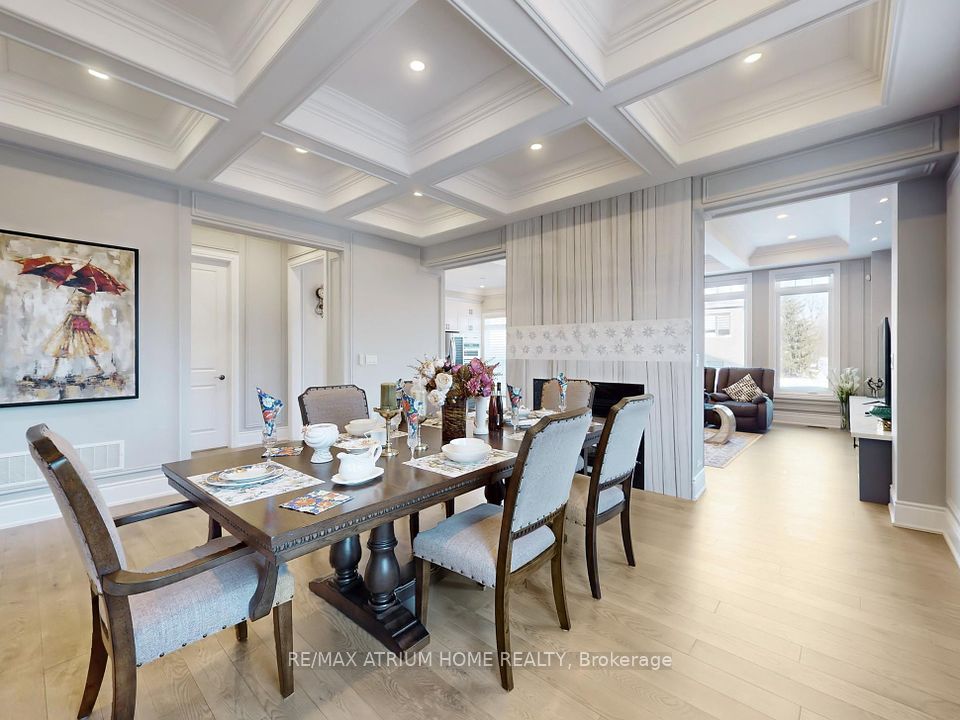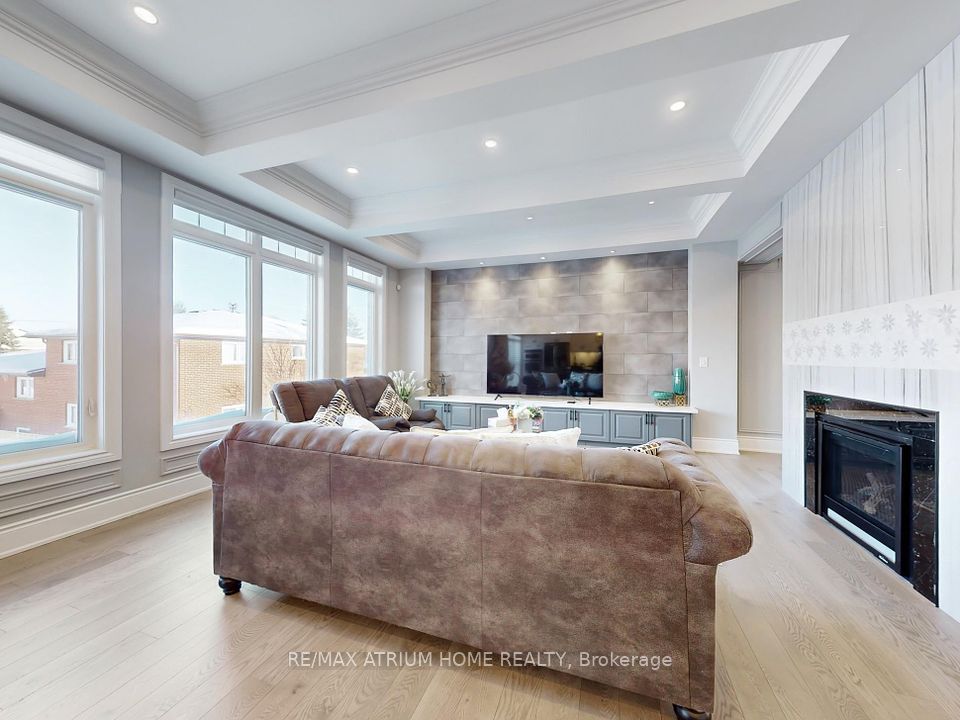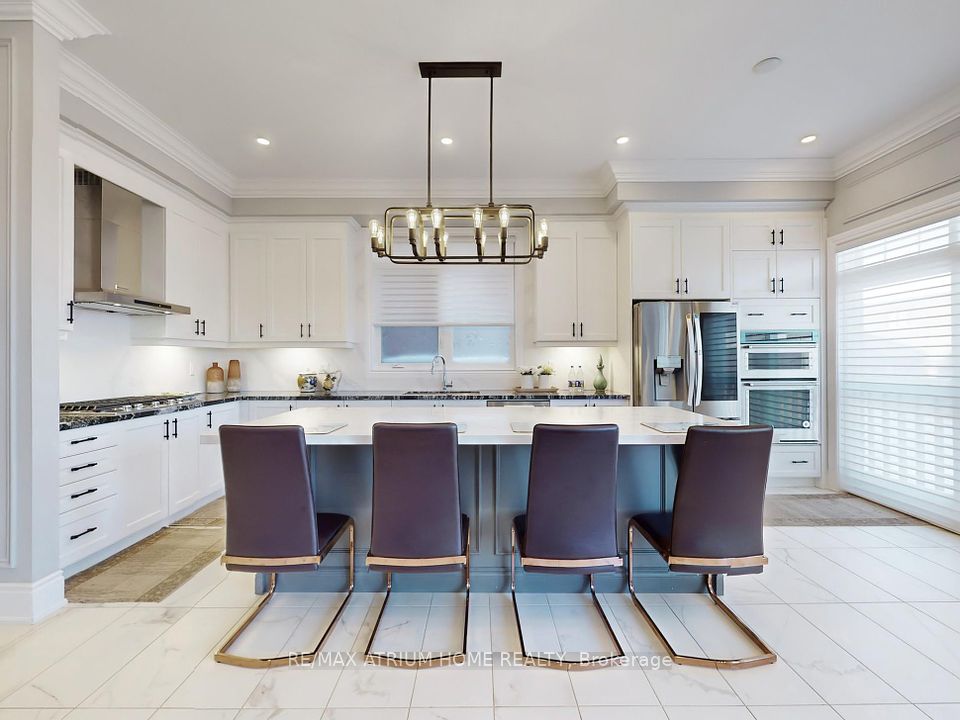112 MARBROOK Street Richmond Hill ON L4C 0Y8
Listing ID
#N12069210
Property Type
Detached
Property Style
2-Storey
County
York
Neighborhood
Mill Pond
Days on website
30
Discover the charm and sophistication of this exclusive end-unit, 5 years new home with 3619 sq.ft above the ground in size, on a private road in the prestigious Mill Pond community. This bright and spacious residence enjoys abundant natural light from three sides and offers unobstructed views. Custom-built with 10-ft ceilings on the main floor and 9-ft ceilings on the second floor with 4 ensuite big bedrooms, fantastic Layout creating an airy and open ambiance. A functional and flexible floor plan, including a main-floor office that can be used as a fifth bedroom with shower bathroom beside, ideal for seniors or guests. First floor library with two side entrances, featuring custom built-in bookshelves and cabinetry, a perfect space for work or relaxation.Gorgeous spiral staircase connects to the 2nd floor, elegant crown molding throughout the home, including the second floor. Plenty of pot lights for a warm and inviting atmosphere. Stunning feature wall in the living area, Top-tier KitchenAid appliances in a chef-inspired kitchen, Custom-designed center island and modern backsplash for a stylish culinary space. Four generously sized ensuite bedrooms on the second floor, each with large windows and walk-in closets. Luxurious primary suite with his & hers closets, both featuring a custom closet organization system for optimal storage. Partially finished basement with direct access to the backyard, offering potential for additional living space. Walking distance to top-rated schools: St. Theresa of Lisieux Catholic High School, Alexander Mackenzie High School. Close to essential amenities, including banks, grocery stores, restaurants, Mackenzie Hospital, libraries, and community centers. Enjoy the beauty of Mill Pond, scenic trails, and nearby parks. Easy access to Yonge Street and Elgin Mills, making commuting effortless. Everything you need for a comfortable, convenient, and luxurious lifestyle is right here at 112 Marbrook St. Dont miss this rare opportunity!
To navigate, press the arrow keys.
List Price:
$ 2290000
Taxes:
$ 10550
Air Conditioning:
Central Air
Approximate Age:
0-5
Approximate Square Footage:
3500-5000
Basement:
Partially Finished
Exterior:
Brick
Foundation Details:
Concrete
Fronting On:
East
Garage Type:
Attached
Heat Source:
Gas
Heat Type:
Forced Air
Interior Features:
Other
Lease:
For Sale
Roof:
Asphalt Shingle
Sewers:
Sewer

|
Scan this QR code to see this listing online.
Direct link:
https://www.search.durhamregionhomesales.com/listings/direct/0668ce14338ea96a5bee89304b676bbd
|
Listed By:
RE/MAX ATRIUM HOME REALTY
The data relating to real estate for sale on this website comes in part from the Internet Data Exchange (IDX) program of PropTx.
Information Deemed Reliable But Not Guaranteed Accurate by PropTx.
The information provided herein must only be used by consumers that have a bona fide interest in the purchase, sale, or lease of real estate and may not be used for any commercial purpose or any other purpose.
Last Updated On:Wednesday, May 7, 2025 at 8:08 PM


