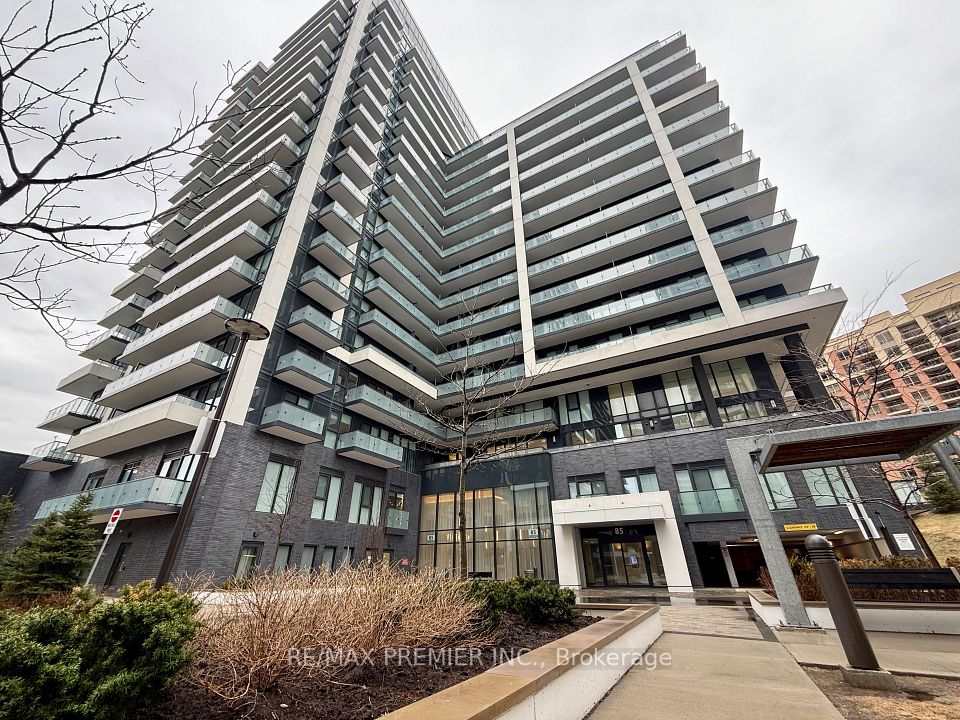Unit 204 85 Oneida Crescent Richmond Hill ON L4B 0H4
Listing ID
#N12085994
Property Type
Condo Apartment
Property Style
Apartment
County
York
Neighborhood
Langstaff
Days on website
19
Welcome to Yonge Parc 2 in the Heart of Richmond Hill City Centre at Yonge St. and Hwy 7! Style and sophistication come together in this luxurious 1-bedroom, 1-bathroom open-concept suite offering 575 sq. ft. of thoughtfully designed living space with exquisite finishes that create an exciting lifestyle. Enjoy a bright and spacious living and dining area with a neutral colour scheme and an inviting open-concept layout. The suite features 9-foot smooth ceilings, wide plank laminate and porcelain flooring throughout, and floor-to-ceiling windows that fill the space with natural light. The contemporary kitchen boasts custom cabinetry, Caesarstone countertops, under-cabinet lighting, glass tile backsplash, and an undermount sink. The modern bathroom includes porcelain wall and floor tiles, a sleek contemporary design vanity, and a mirrored medicine cabinet for extra storage. This unit includes a locker and a parking space on the same level for added convenience. PRIME LOCATION: walking distance to shopping malls, movie theatres, restaurants, schools, parks, and VIVA TRANSIT. Easy access to highways HWY 7 and HWY 407, Langstaff GO STATION, and the future Yonge Subway Line. Exclusive BUILDING AMENITIES include: fitness centre, sauna rooms, party room, private dining room with kitchen and bar, outdoor terrace with BBQs, 24-hour concierge, and guest suite.
To navigate, press the arrow keys.
Air Conditioning:
Central Air
Approximate Age:
0-5
Approximate Square Footage:
500-599
Balcony:
Juliette
Building Amenities:
Concierge, Gym, Party Room/Meeting Room, Sauna, Visitor Parking
Exterior:
Concrete
Foundation Details:
Concrete
Furnished:
Unfurnished
Garage Type:
Other
Heat Source:
Gas
Heat Type:
Forced Air
Interior Features:
Carpet Free, Countertop Range, Separate Hydro Meter
Laundry Access:
Ensuite, Laundry Closet
Lease:
For Lease
Parking Features:
Covered, Mutual
Pets Permitted:
Restricted
Property Features/ Area Influences:
Hospital, Library, Park, Place Of Worship, Public Transit, School
Roof:
Unknown
Sprinklers:
Concierge/Security

|
Scan this QR code to see this listing online.
Direct link:
https://www.search.durhamregionhomesales.com/listings/direct/eb65c5e35db0ea1c9dbc170e52c9dbc1
|
Listed By:
RE/MAX PREMIER INC.
The data relating to real estate for sale on this website comes in part from the Internet Data Exchange (IDX) program of PropTx.
Information Deemed Reliable But Not Guaranteed Accurate by PropTx.
The information provided herein must only be used by consumers that have a bona fide interest in the purchase, sale, or lease of real estate and may not be used for any commercial purpose or any other purpose.
Last Updated On:Sunday, May 4, 2025 at 2:05 PM

























































