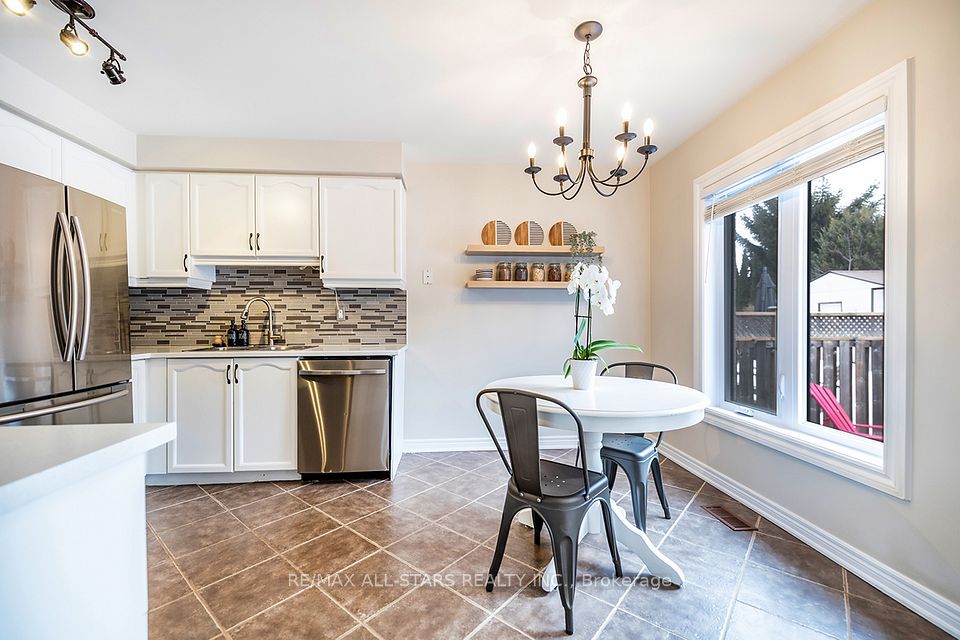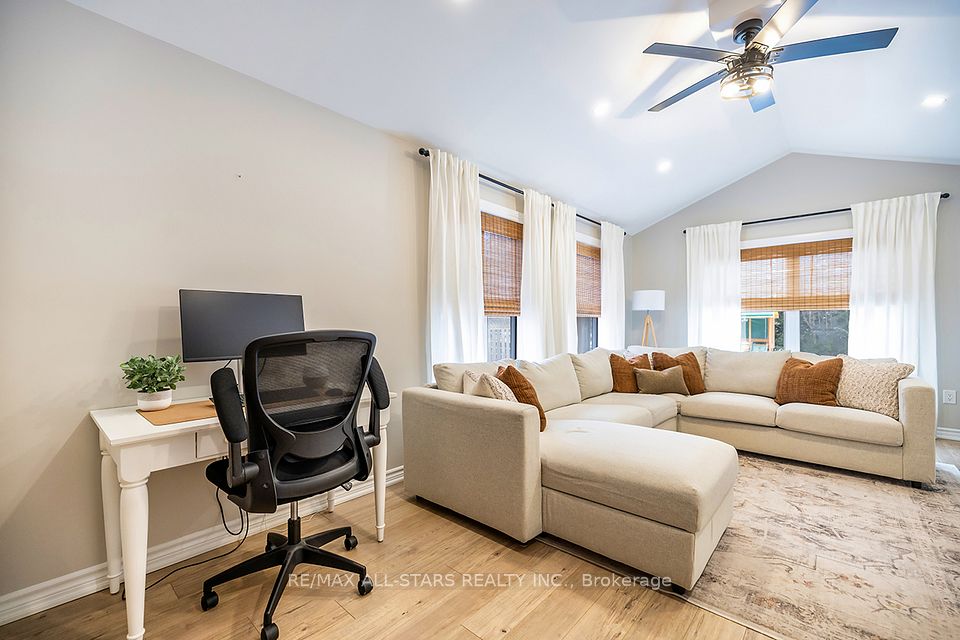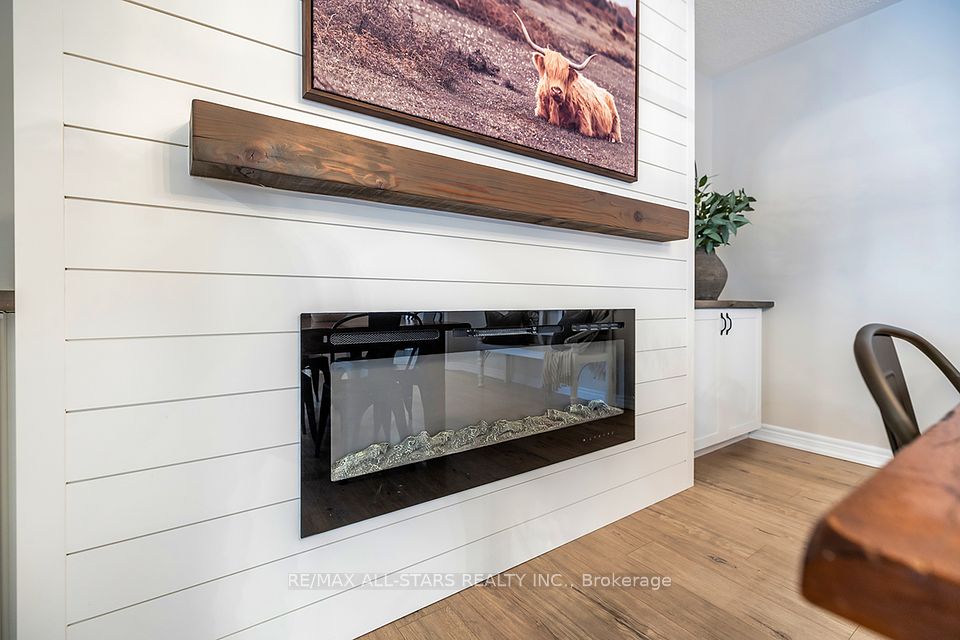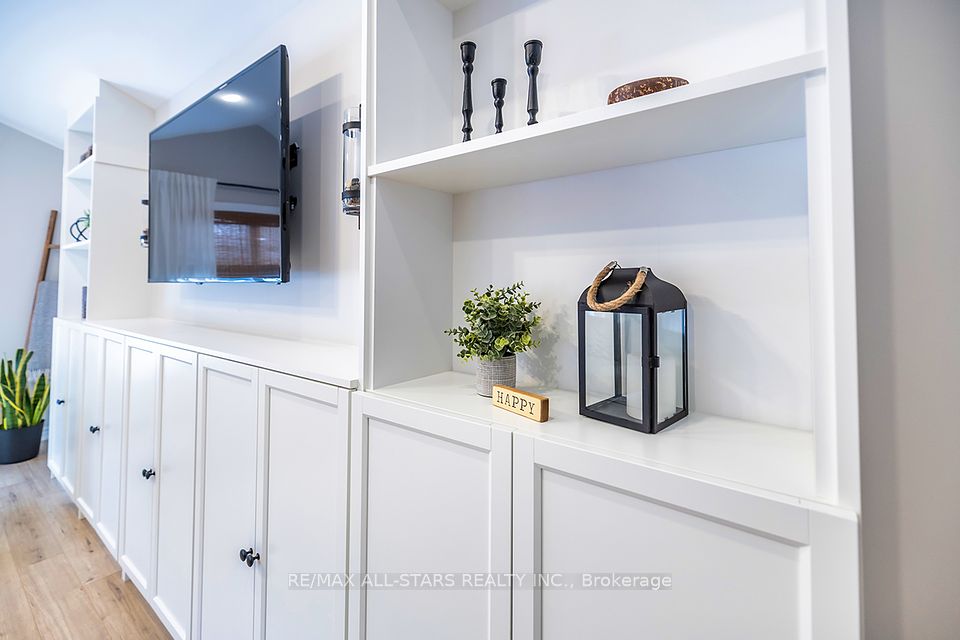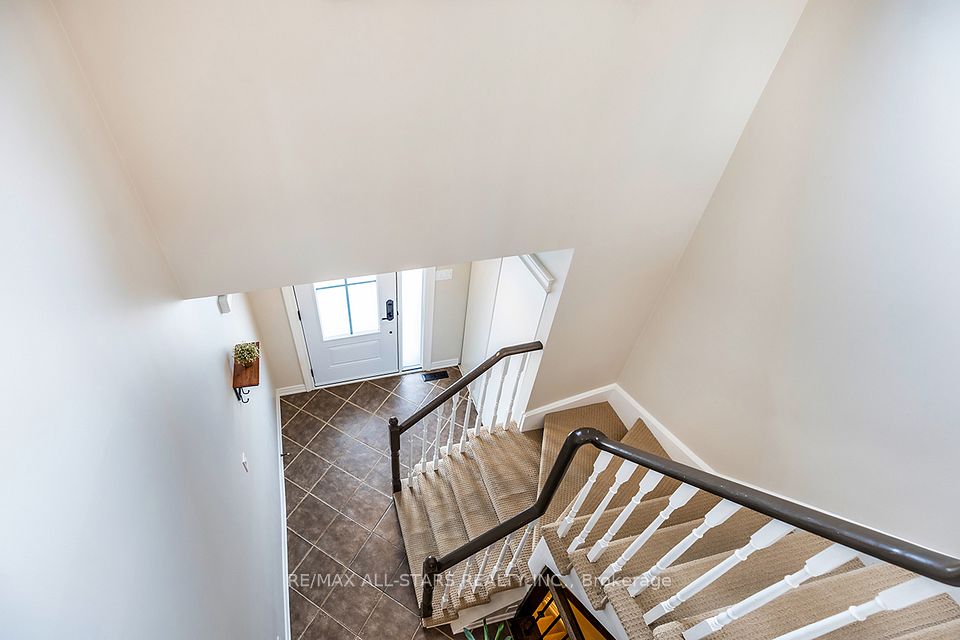64 Brandon Road Scugog ON L9L 1S8
Listing ID
#E12017129
Property Type
Detached
Property Style
2-Storey
County
Durham
Neighborhood
Port Perry
Days on website
24
Absolutely Beautiful Family Home! Fantastic Neighbourhood, Close to Park! Completely Remodelled Thru-out! Stunning Great Room Addition With Built-in Wall Unit, Vaulted Ceilings & Large Windows! Full Basement Under Addition Used as a Home Gym, Would be Ideal as a 4th Bdrm. Updated Kitchen with newer S/S Appliances and Walkout to Patio! Dining Rm off Kitchen With Wall Mounted Electric Fireplace and B/I Cabinets. Entrance to Garage with storage loft. Master Bdrm With W/I Closet, Good Size 2nd Bdm and Nursery. Renovated Main Bath With Glass Shower Doors. Finished Lower Level With Family Rm , Gas F/P & 3 Pc Bath, Pantry With B/i Shelving & Storage, Laundry and Exercise Rm. Updates: All New Windows (2020), Exterior Doors & Garage Door(2020), Water Softener(2019), Appliances(2020), Landscaping(2022), Main Bath(2022), Flooring & Trim 2nd Fl (2022), Addition(2023), Tankless on Demand HWH(2023). R/I TV Wall Mount above Fireplace in Living Rm behind picture. Private Fenced Yard. Direct Gas Hookup for BBQ. *****HOME SWEET HOME! LOCATED IN DESIRABLE PORT PERRY!
To navigate, press the arrow keys.
List Price:
$ 949000
Taxes:
$ 4476
Air Conditioning:
Central Air
Approximate Age:
16-30
Approximate Square Footage:
1500-2000
Basement:
Finished, Full
Exterior:
Brick, Vinyl Siding
Exterior Features:
Landscaped, Patio, Porch
Fireplace Features:
Electric, Natural Gas
Foundation Details:
Poured Concrete
Fronting On:
South
Garage Type:
Attached
Heat Source:
Gas
Heat Type:
Forced Air
Interior Features:
Water Heater Owned, Water Softener
Lease:
For Sale
Other Structures:
Garden Shed
Parking Features:
Private
Property Features/ Area Influences:
Hospital, Lake/Pond, Library, Place Of Worship, Public Transit, Rec./Commun.Centre
Roof:
Shingles
Sewers:
Sewer
Sprinklers:
Carbon Monoxide Detectors, Smoke Detector

|
Scan this QR code to see this listing online.
Direct link:
https://www.search.durhamregionhomesales.com/listings/direct/5a2e78036d9978b63e1f0488f6648b3b
|
Listed By:
RE/MAX ALL-STARS REALTY INC.
The data relating to real estate for sale on this website comes in part from the Internet Data Exchange (IDX) program of PropTx.
Information Deemed Reliable But Not Guaranteed Accurate by PropTx.
The information provided herein must only be used by consumers that have a bona fide interest in the purchase, sale, or lease of real estate and may not be used for any commercial purpose or any other purpose.
Last Updated On:Sunday, April 6, 2025 at 7:32 AM















