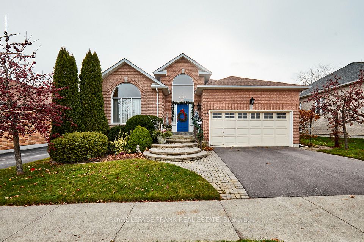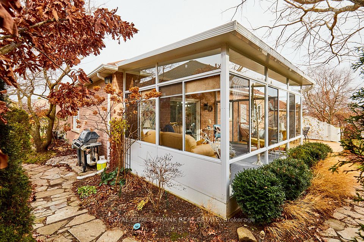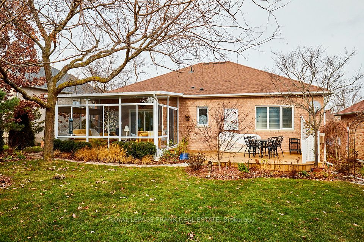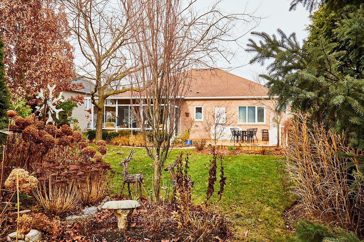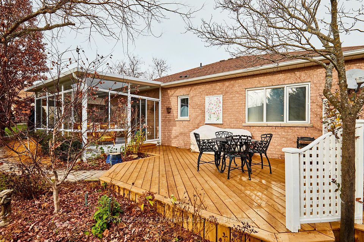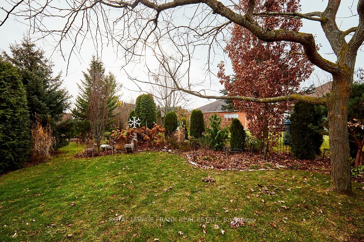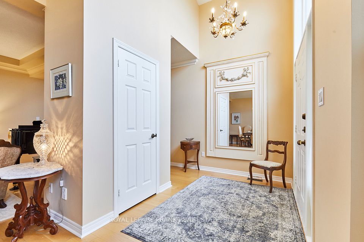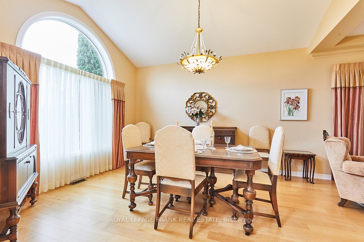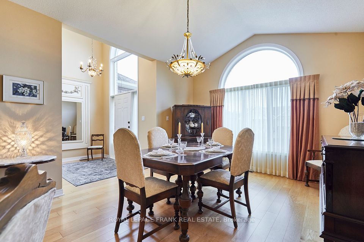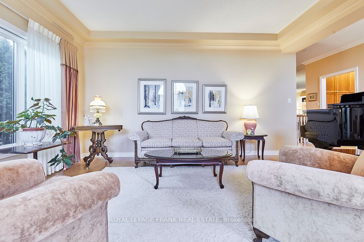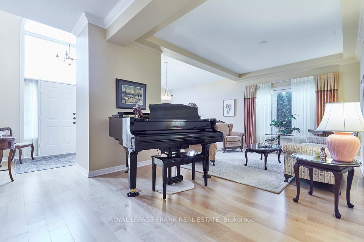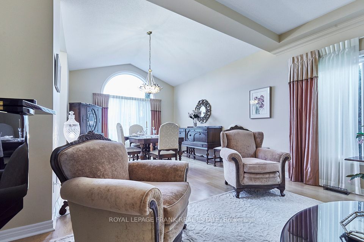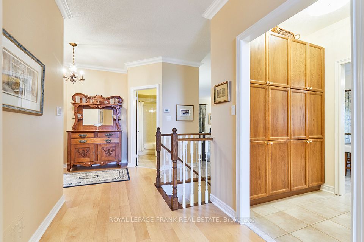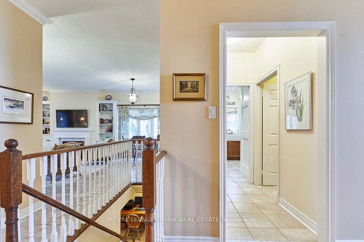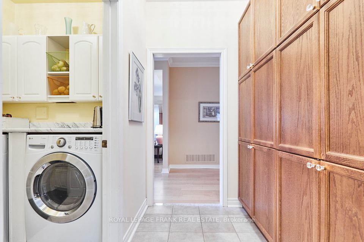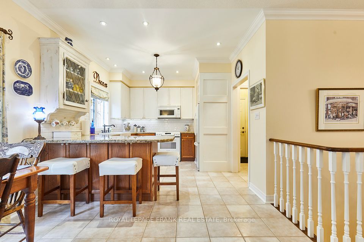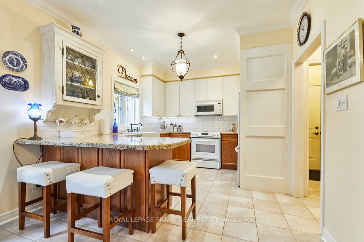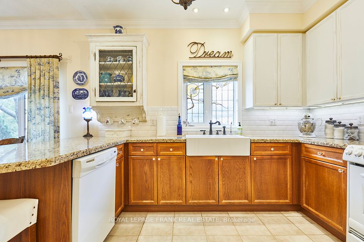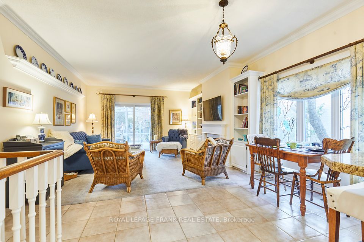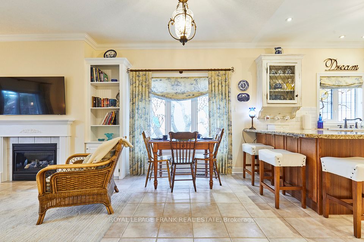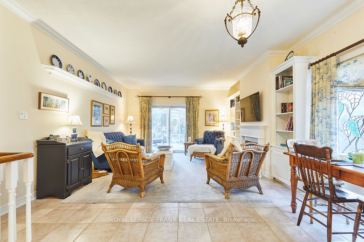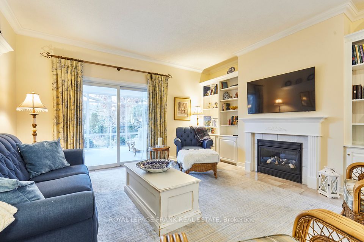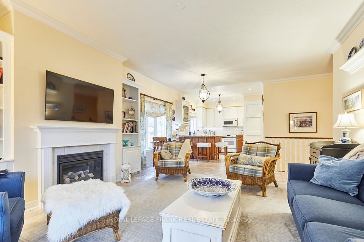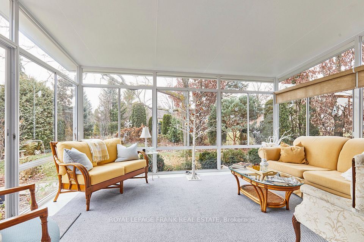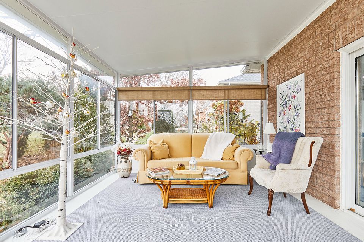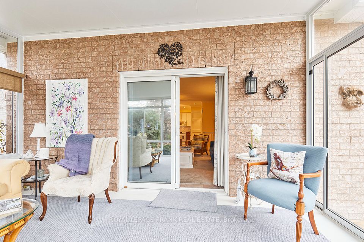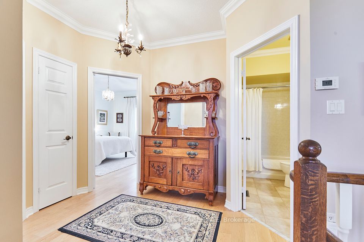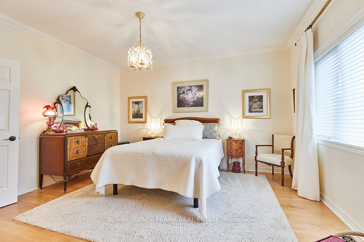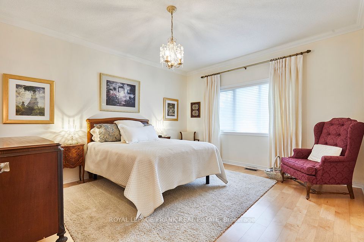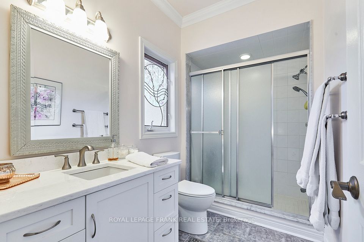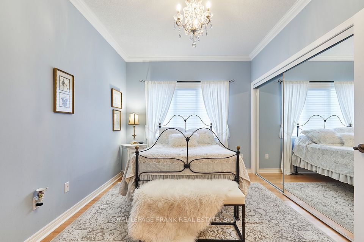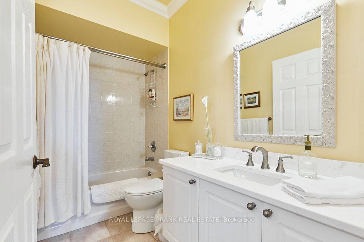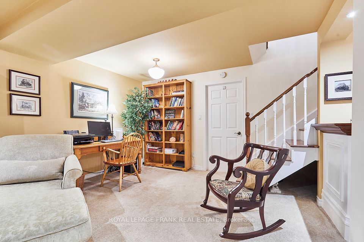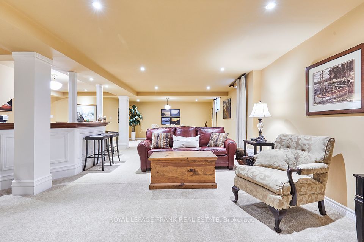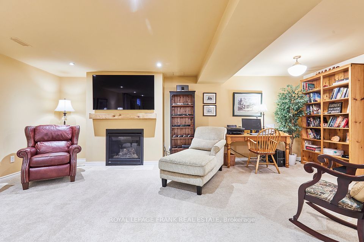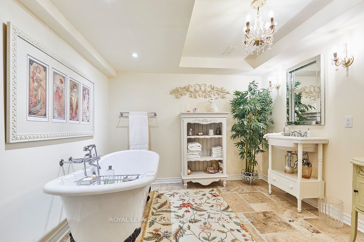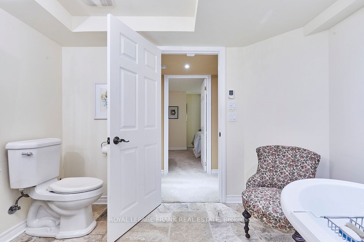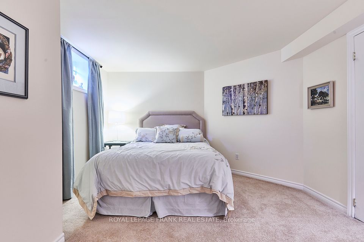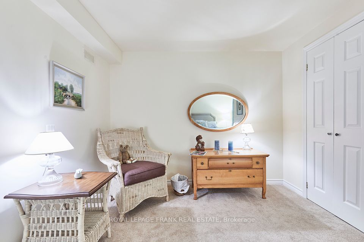78 Country Estates Drive Scugog ON L9L 1S2
Listing ID
#E11822233
Property Type
Detached
Property Style
Bungalow
County
Durham
Neighborhood
Port Perry
Days on website
56
Welcome to this exceptional Grand Hampton Canterbury bungalow home upgraded with many improvements since 2008. enter this gracious home through a foyer with a Palladian window. Enjoy the light-filled combined living/dining room; the living room has a cathedral ceiling and the dining room has a coffered ceiling; down the hallway, one enters the kitchen-family room complex. A large floor-to-ceiling pantry is opposite the laundry room and entrance to the garage. The kitchen features granite counters, and Lee Valley Tool cupboard inserts, a farmhouse sink and newer faucets. The counter accommodates stools, and there is also a breakfast area overlooking a large picture window. The family room adjoining the kitchen and breakfast area which has a gas fireplace and built-in cupboards around it and there is a walkout to a floor-to -ceiling, windowed three-season room, and walk-out, to a deck overlooking a wonderfully landscaped very private yard with mature trees, shrubs and perennials. The primary bedroom has an ensuite with an upgraded vanity with quartz counters and higher toilet and walk-in closet; the main bathroom has a tub and an upgraded quartz countertop on the vanity and higher toilet. The floors are engineered maple hardwood except in the tiled kitchen/family room area and downstairs. There are crown moldings throughout. Downstairs is a beautifully finished recreation room with wool broadloom, a built-in wet bar, a room that could be used for an office and a luxurious spa-like bathroom with a freestanding bathtub and heated marble floors. There is a large workshop with built-in workbenches and a utility room with storage. The two-car garage has built-in shelving and tool racks. (NOTE: Sellers use dining room as living room and living room as dining room, floor plans show that use and floor plans show a bedroom in the basement but it's not legal for fire egress; the train set in workshop will be removed)
List Price:
$ 1250000
Taxes:
$ 6751
Air Conditioning:
Central Air
Approximate Age:
16-30
Approximate Square Footage:
1500-2000
Basement:
Finished
Exterior:
Brick, Vinyl Siding
Exterior Features:
Landscaped, Patio, Privacy
Fireplace Features:
Family Room, Natural Gas, Rec Room
Foundation Details:
Concrete
Fronting On:
South
Garage Type:
Attached
Heat Source:
Gas
Heat Type:
Forced Air
Interior Features:
Auto Garage Door Remote, Bar Fridge, Central Vacuum, Primary Bedroom - Main Floor, Storage, Water Heater, Water Purifier, Water Softener, Workbench
Lease:
For Sale
Lot Shape:
Irregular
Parking Features:
Private
Property Features/ Area Influences:
Lake/Pond, Library, Marina, Park, Rec./Commun.Centre
Roof:
Asphalt Shingle
Sewers:
Sewer

|
Scan this QR code to see this listing online.
Direct link:
https://www.search.durhamregionhomesales.com/listings/direct/80a7f7e916b3f1d6e585c261bff4f386
|
Listed By:
ROYAL LEPAGE FRANK REAL ESTATE
The data relating to real estate for sale on this website comes in part from the Internet Data Exchange (IDX) program of PropTx.
Information Deemed Reliable But Not Guaranteed Accurate by PropTx.
The information provided herein must only be used by consumers that have a bona fide interest in the purchase, sale, or lease of real estate and may not be used for any commercial purpose or any other purpose.
Last Updated On:Sunday, January 26, 2025 8:06 PM
