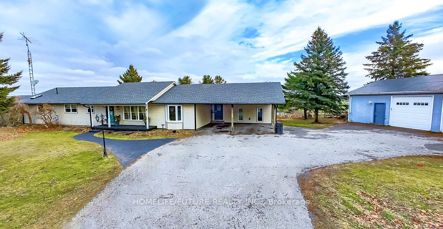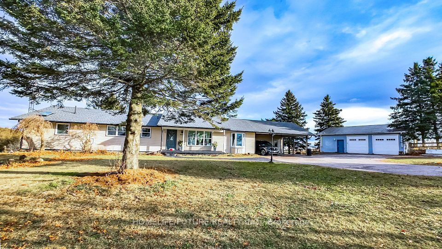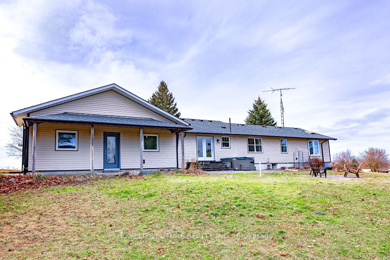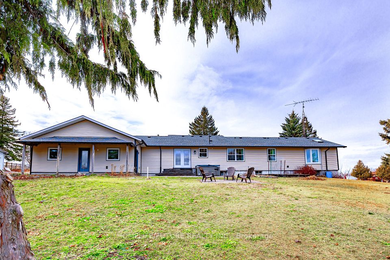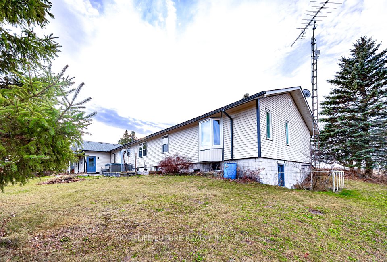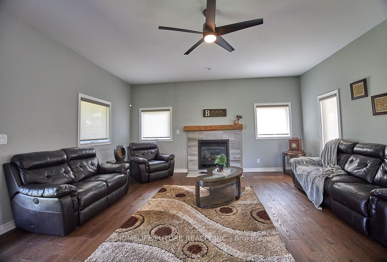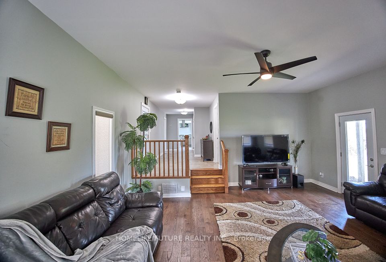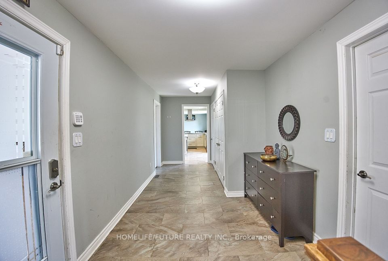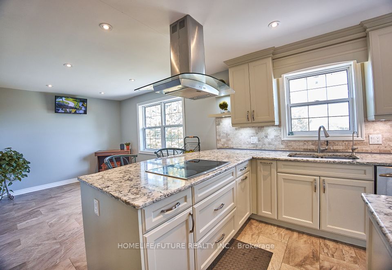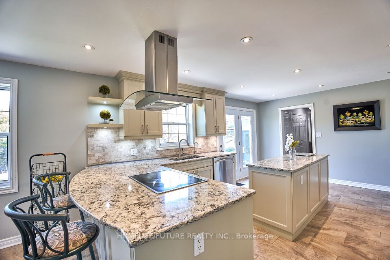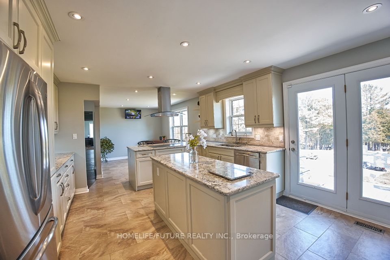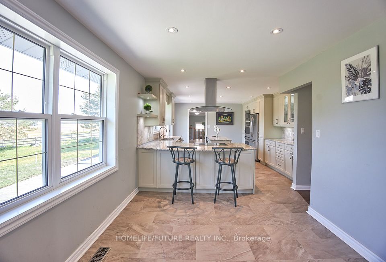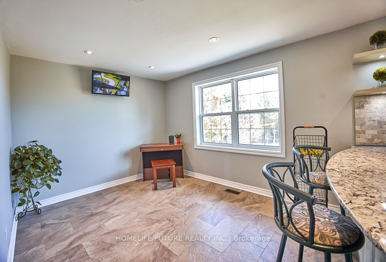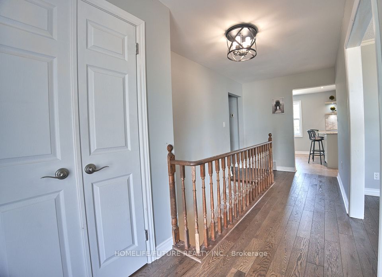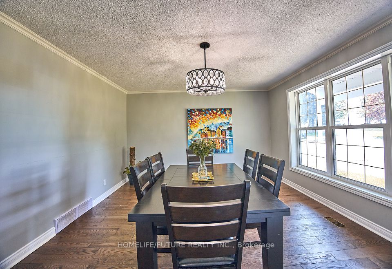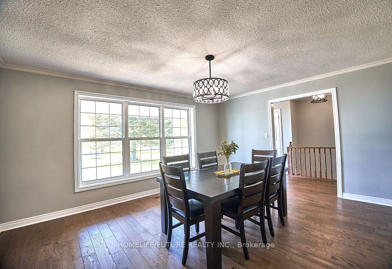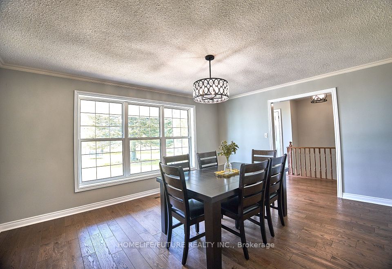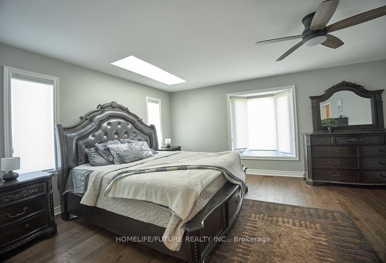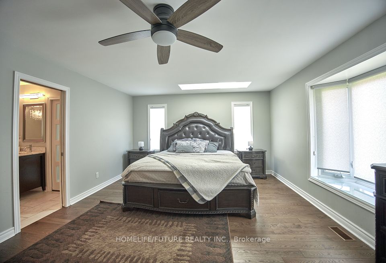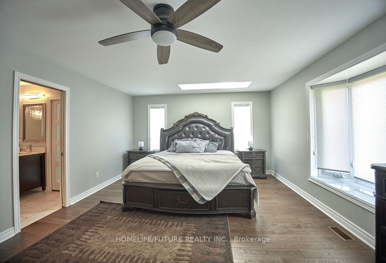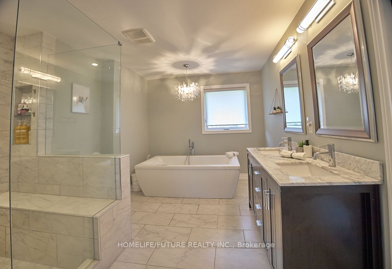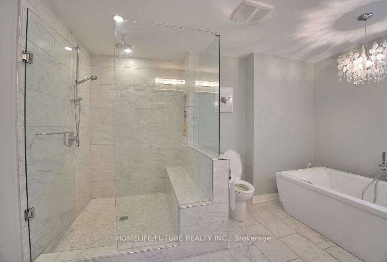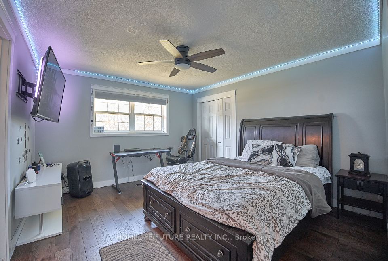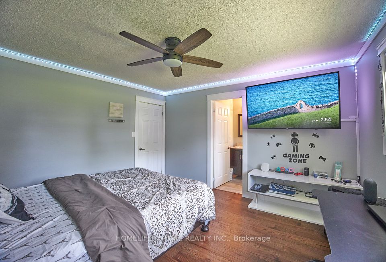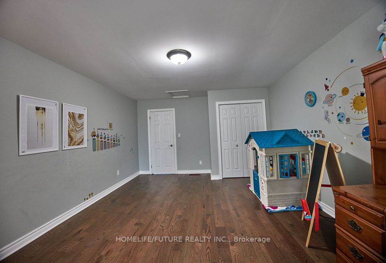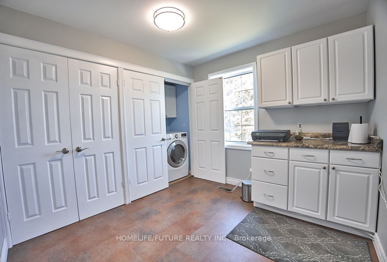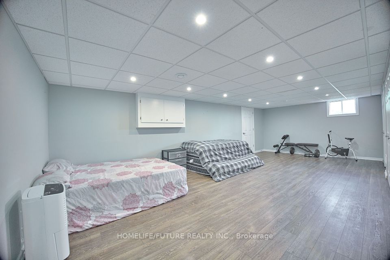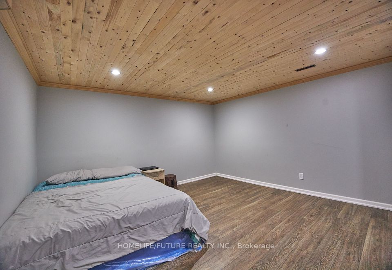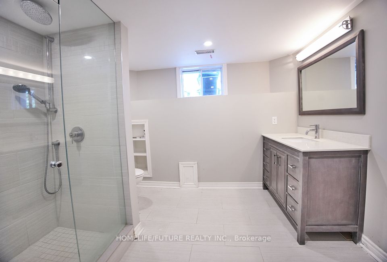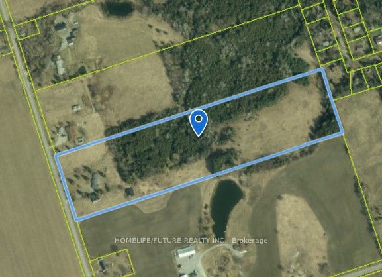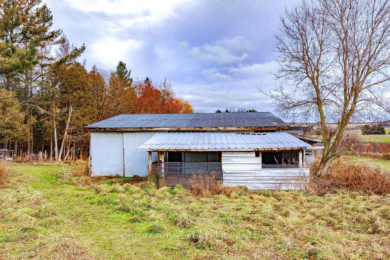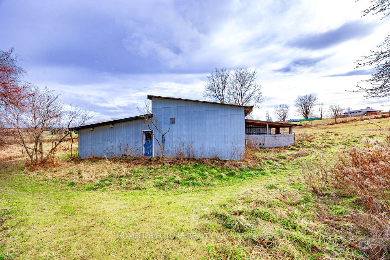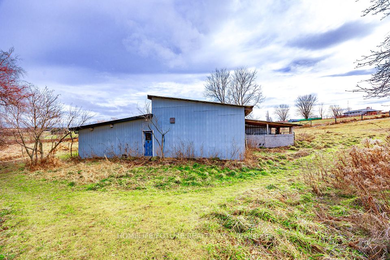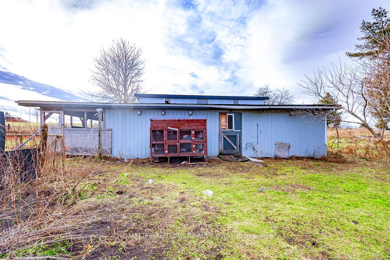14201 Mclaughlin Road Scugog ON L0B 1B0
Listing ID
#E11914239
Property Type
Detached
Property Style
Bungalow
County
Durham
Neighborhood
Blackstock
Days on website
14
Back On The Market With A New Price & Fresh Exterior Vinyl - Perfect For Hobby Farm Lovers! This Stunning, Fully Upgraded 3+2 Bedroom Bungalow Is Nestled On 20 Acres Of Beautiful Countryside, Offering A Peaceful Retreat With Endless Possibilities. With 2,573 Sq. Ft. Of Living Space And An Additional 900 Sq. Ft. Finished Basement, This Home Provides Ample Room For Family And Guests. The Custom Kitchen Is A True Highlight, Featuring Gorgeous Marble Countertops, Stainless Steel Appliances, And A Large Center Island. The Spacious Eat-In Area Overlooks The Picturesque Landscape. Enjoy Separate Living, Dining, And Family Rooms, With The Cozy Family Room Boasting A Gas Fireplace. Hardwood Floors On The Main Level Add Warmth And Elegance Throughout. The Massive Master Bedroom Is A Private Sanctuary With A Luxurious Custom Bath And A Huge Walk-In Closet With An Organizer. Every Room In The House Is Generously Sized, Making It Ideal For Large Families Or Those Who Appreciate Space. The Property Features A 40 X 40 Ft Barn, Paddock Areas For Horses, Horse Riding Or ATV Fun, And Over 15 Acres Of Land Ready For Crops, Hay, Or Animals. The Lot Is A Paradise And Endless Potential To Create Your Dream Hobby Farm. Additional Features Include A Separate Detached Garage With Electricity And Heat, Allowing For Year-Round Use. The Home Has Been Meticulously Maintained With A New Roof (2021), New Cameras (2021), And New Attic Insulation (2022). The 460-Foot Frontage Provides Plenty Of Space, And The Property Already Qualifies For Farm Tax Benefits With A Separate Access Point To The Farm Side. This Is An Exceptional Property That Blends Country Living With Modern Luxury. Don't Miss Out On This Incredible Opportunity To Own Your Slice Of Paradise!
List Price:
$ 1399999
Taxes:
$ 7343
Air Conditioning:
Central Air
Approximate Age:
16-30
Approximate Square Footage:
2500-3000
Basement:
Finished, Separate Entrance
Exterior:
Vinyl Siding
Fireplace Features:
Family Room
Foundation Details:
Concrete
Fronting On:
West
Garage Type:
Detached
Heat Source:
Ground Source
Heat Type:
Forced Air
Interior Features:
Guest Accommodations, Propane Tank, Water Softener, Water Treatment
Lease:
For Sale
Other Structures:
Barn, Workshop
Parking Features:
Circular Drive
Property Features/ Area Influences:
Clear View
Roof:
Shingles
Sewers:
Septic
View:
Clear
Water Supply Type:
Drilled Well

|
Scan this QR code to see this listing online.
Direct link:
https://www.search.durhamregionhomesales.com/listings/direct/cb40527632a56ed99cebc3cb202a825b
|
Listed By:
HOMELIFE/FUTURE REALTY INC.
The data relating to real estate for sale on this website comes in part from the Internet Data Exchange (IDX) program of PropTx.
Information Deemed Reliable But Not Guaranteed Accurate by PropTx.
The information provided herein must only be used by consumers that have a bona fide interest in the purchase, sale, or lease of real estate and may not be used for any commercial purpose or any other purpose.
Last Updated On:Wednesday, January 22, 2025 2:06 AM
