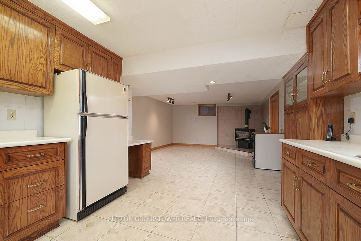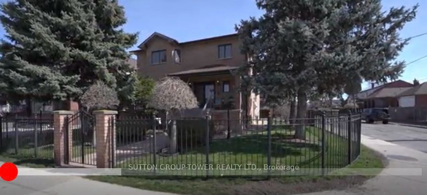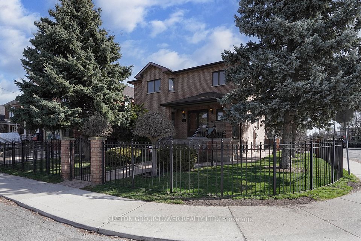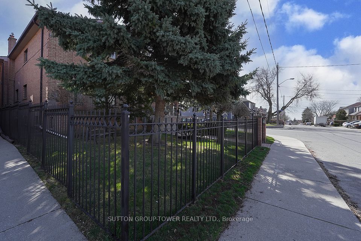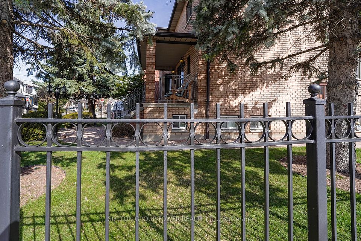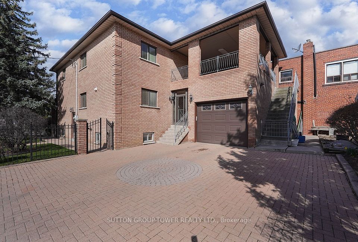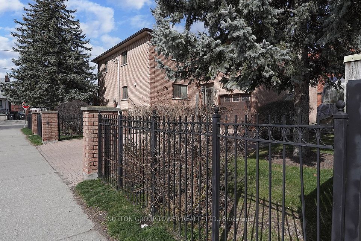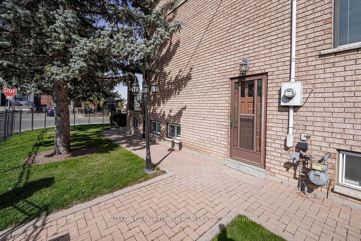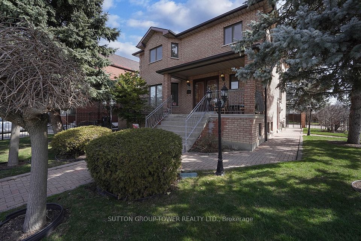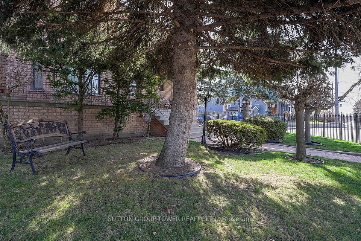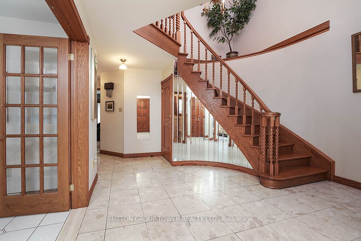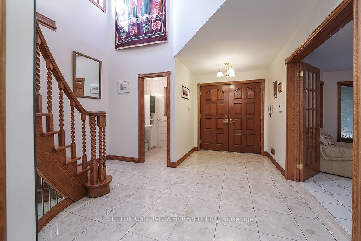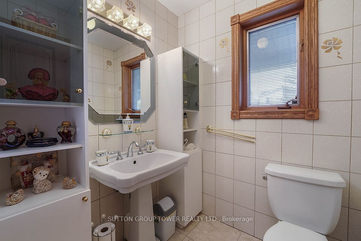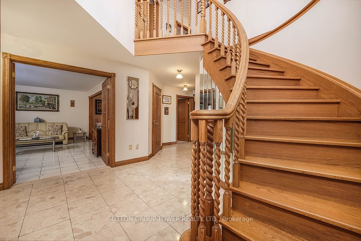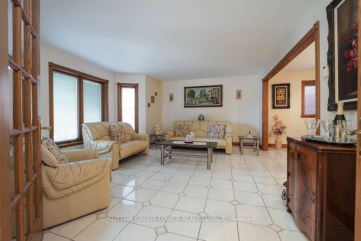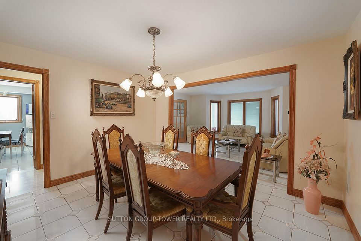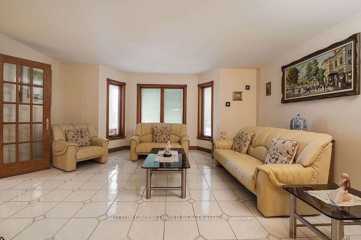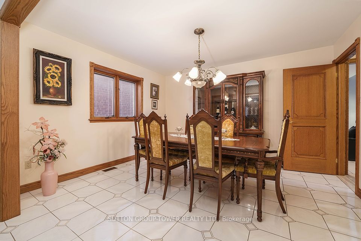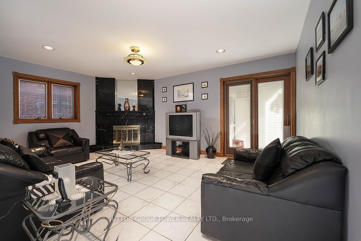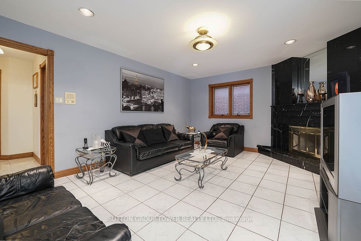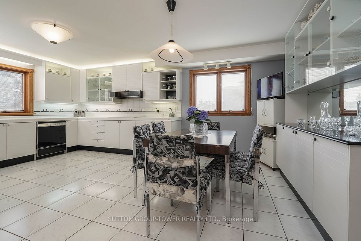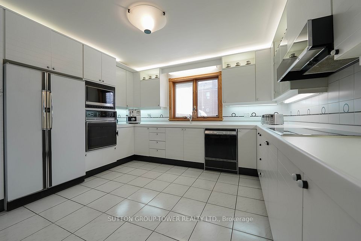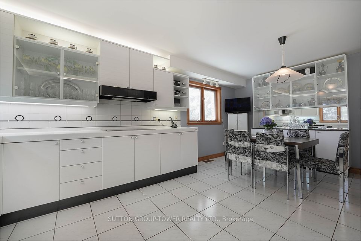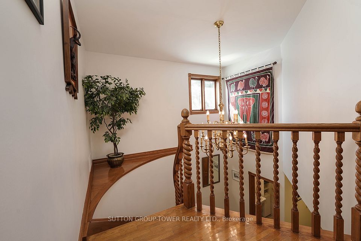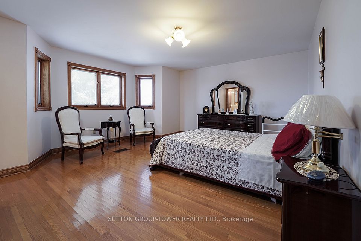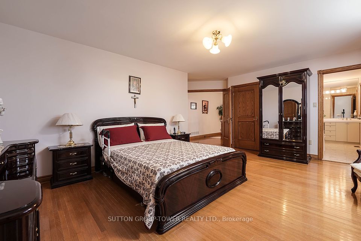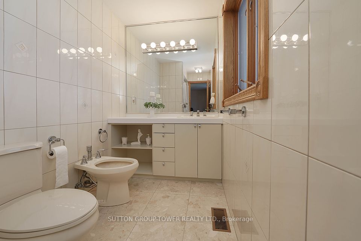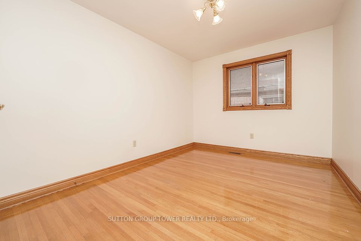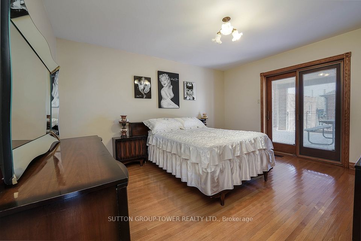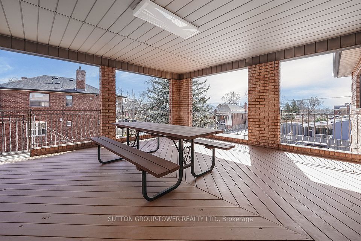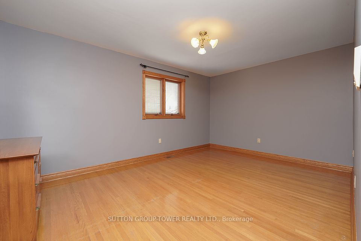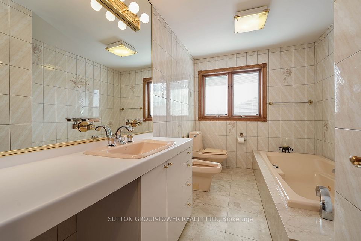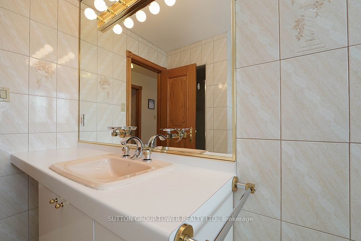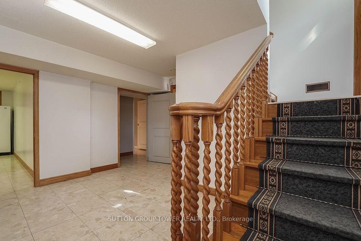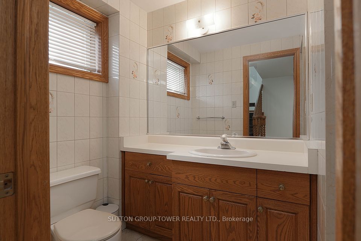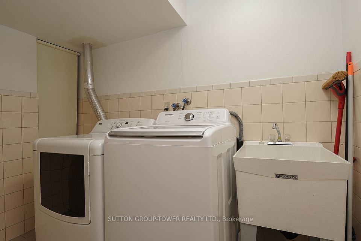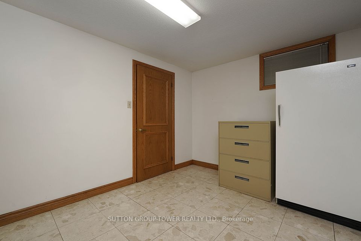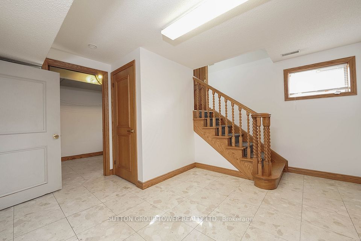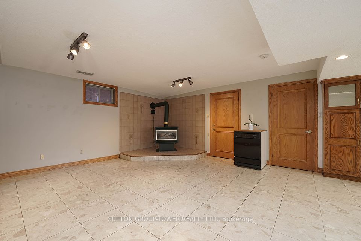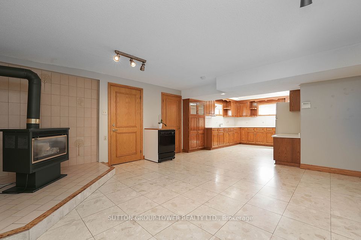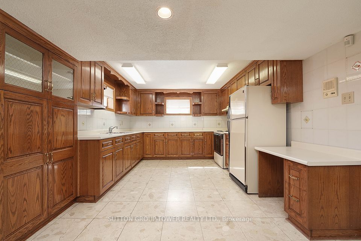531 Lauder Avenue Toronto C03 ON M6E 3J5
Listing ID
#C12022765
Property Type
Detached
Property Style
2-Storey
County
Toronto
Neighborhood
Oakwood Village
Days on website
54
Beautiful, Large, 4-Bedroom Custom Built Home, Nestled On A Quiet Street In The Heart Of Toronto. Hardwood Throughout With Marble And Ceramic. Whirlpool Tub In Bathroom .Custom Italian Tiles Imported From Europe. Oak Doors And Trim Throughout. Grand Foyer Is A Spectacular Entrance. 20 X 18 Foot, 2nd Floor Balcony Perfect For Hosting Or Quiet Summer Dinner Parties. Sprinkler System For Easy Lawn Care. 200 Amp Service W 2 Cantinas (Large) Full Apartment In Lower Level With Side Entrance For Potential Extra Income. Minutes Away From Downtown Toronto Or Allen Expressway. Close To Transit & Subway. This Palatial Home Is One Of A Kind.
To navigate, press the arrow keys.
List Price:
$ 1950000
Taxes:
$ 6562
Air Conditioning:
Central Air
Approximate Square Footage:
2000-2500
Basement:
Apartment, Separate Entrance
Exterior:
Brick
Foundation Details:
Concrete Block
Fronting On:
East
Garage Type:
Built-In
Heat Source:
Gas
Heat Type:
Forced Air
Interior Features:
Other
Parking Features:
Private Double
Roof:
Not Applicable
Sewers:
Sewer

|
Scan this QR code to see this listing online.
Direct link:
https://www.search.durhamregionhomesales.com/listings/direct/5b677007363790ae28a27dfdcdcead42
|
Listed By:
SUTTON GROUP-TOWER REALTY LTD.
The data relating to real estate for sale on this website comes in part from the Internet Data Exchange (IDX) program of PropTx.
Information Deemed Reliable But Not Guaranteed Accurate by PropTx.
The information provided herein must only be used by consumers that have a bona fide interest in the purchase, sale, or lease of real estate and may not be used for any commercial purpose or any other purpose.
Last Updated On:Friday, May 9, 2025 at 2:07 PM
