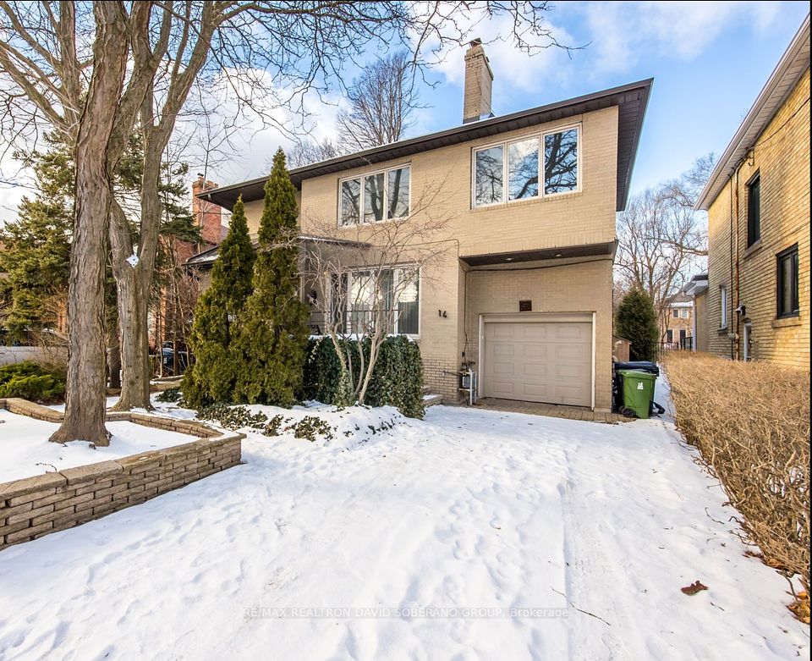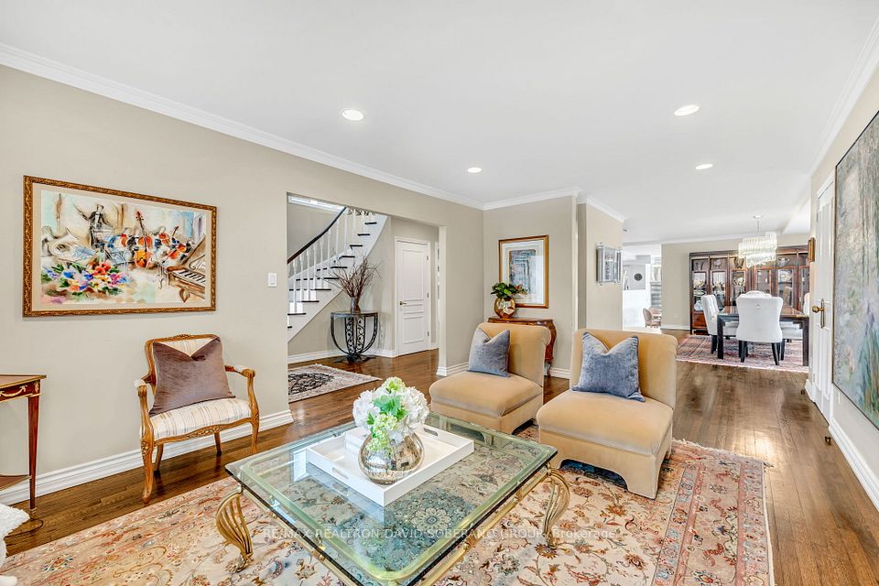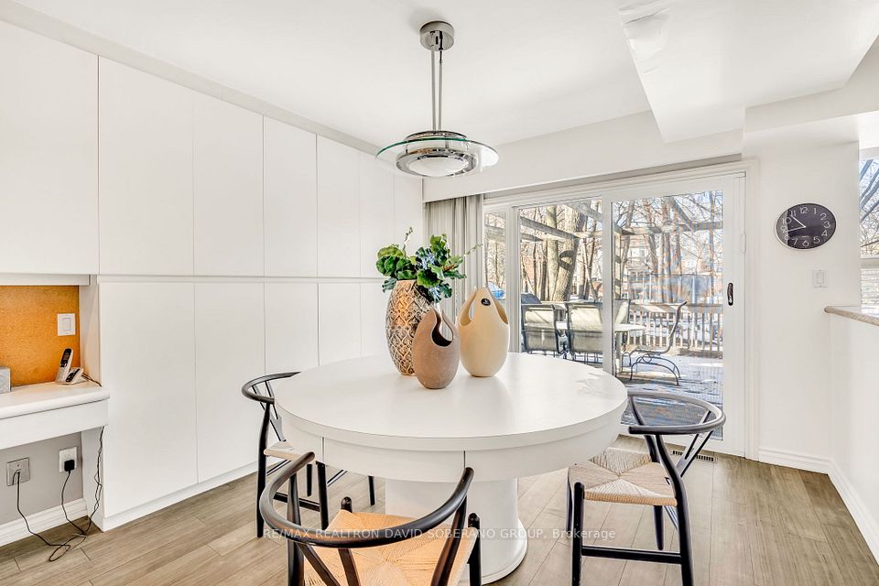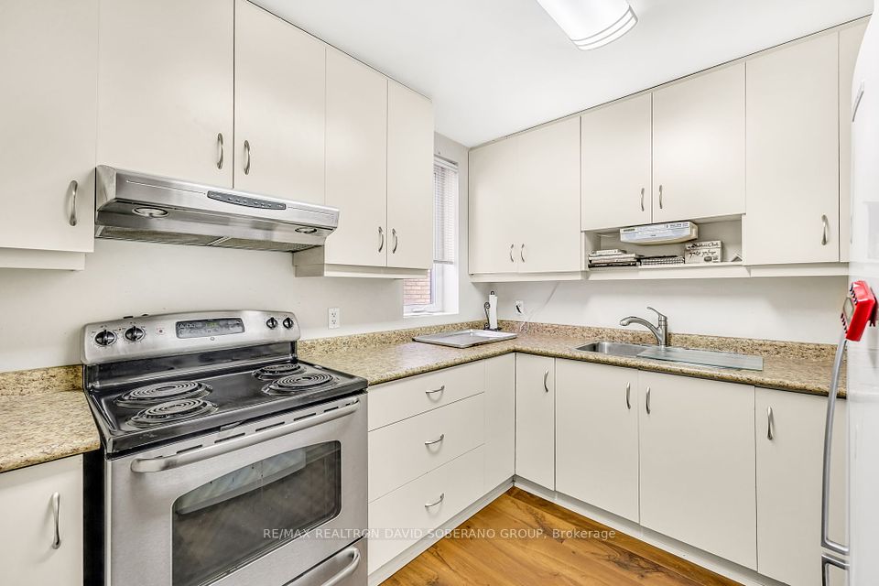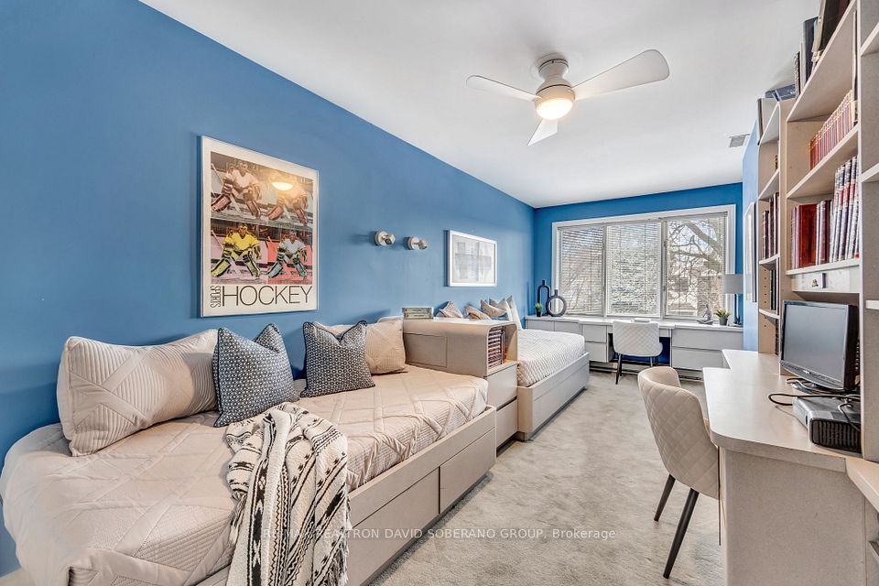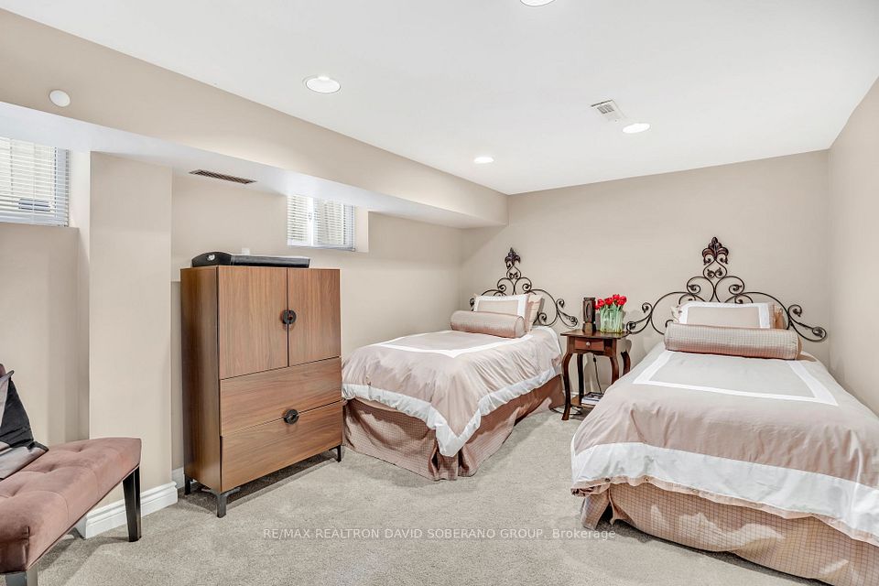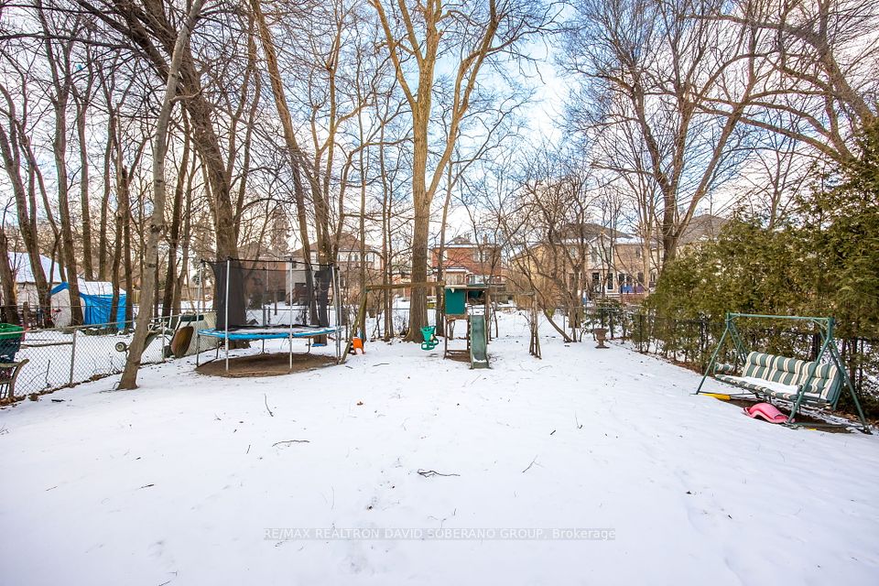14 Northmount Avenue Toronto C07 ON M3H 1N4
Listing ID
#C11997066
Property Type
Detached
Property Style
2-Storey
County
Toronto
Neighborhood
Lansing-Westgate
Days on website
38
Welcome to this spacious and well-designed home in the prestigious Armour Heights neighbourhood! Offering 3,800+ sq. ft. above ground plus a finished lower level, this residence features 4+4 bedrooms and 5 bathrooms, providing an ideal layout for comfortable family living and entertaining. The main floor boasts a spacious foyer, leading to formal living and dining areas with generous proportions. The bright and functional kitchen includes ample cabinetry, a large breakfast nook, and a walkout to the deck, allowing for outdoor dining. Just steps away, the sunken family room offers a cozy retreat with direct access to the backyard, creating seamless indoor-outdoor living. A separate Pesach kitchen on the main floor provides additional convenience for kosher meal preparation. The upper level is home to a serene primary suite, designed as a private retreat. The spacious bedroom leads to a luxurious 5-piece en-suite, featuring a soaking tub, separate glass-enclosed shower, bidet, and elegant finishes perfect for unwinding after a long day. A walk-in closet provides ample storage and organization. Three additional bedrooms, a dedicated office (which could be converted to an additional 5th upper bedroom), and a convenient second-floor laundry offer plenty of space for family needs and work-from-home setups. The finished lower level offers 4 additional bedrooms and cold storage, providing flexible living space for extended family, guests, or additional storage needs. Situated on a premium lot in the highly sought-after Armour Heights community, this home is close to top-rated schools, parks, shopping, and transit. With a spacious layout and multiple possibilities, this is a fantastic opportunity to make this home your own.
To navigate, press the arrow keys.
List Price:
$ 2149900
Taxes:
$ 9428
Air Conditioning:
Central Air
Approximate Square Footage:
3500-5000
Basement:
Finished
Exterior:
Brick
Foundation Details:
Unknown
Fronting On:
West
Garage Type:
Attached
Heat Source:
Gas
Heat Type:
Forced Air
Interior Features:
Guest Accommodations
Lease:
For Sale
Parking Features:
Private
Roof:
Asphalt Shingle
Sewers:
Sewer

|
Scan this QR code to see this listing online.
Direct link:
https://www.search.durhamregionhomesales.com/listings/direct/6373b96dd203e1e220ca54451679bd5b
|
Listed By:
RE/MAX REALTRON DAVID SOBERANO GROUP
The data relating to real estate for sale on this website comes in part from the Internet Data Exchange (IDX) program of PropTx.
Information Deemed Reliable But Not Guaranteed Accurate by PropTx.
The information provided herein must only be used by consumers that have a bona fide interest in the purchase, sale, or lease of real estate and may not be used for any commercial purpose or any other purpose.
Last Updated On:Thursday, April 10, 2025 at 7:55 AM


