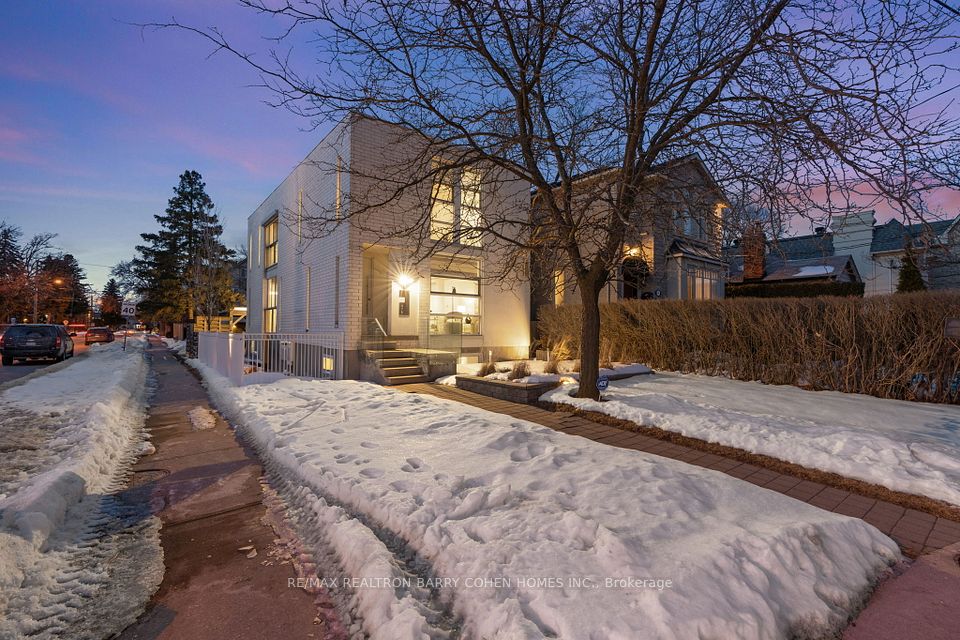478 Melrose Avenue Toronto C04 ON M5M 1Z9
Listing ID
#C12014849
Property Type
Detached
Property Style
2-Storey
County
Toronto
Neighborhood
Bedford Park-Nortown
Days on website
29
Step into a world of unparalleled elegance and function with this extraordinary home, where every detail tells a story of innovation and award-winning design by world-renowned Atelier RZLBD. Located in the highly sought-after Bedford Park, this exceptional home offers modern living at its finest, with a striking south-west exposure that bathes the home in natural light throughout the day. Over 3,300 square feet of living space. The main floor features an open-concept design, highlighted by hardwood floors and potlights throughout. The living and dining areas flow effortlessly into the chef-inspired kitchen, equipped with premium appliances, custom cabinetry, and a large central island perfect for entertaining. Expansive windows showcase the beautiful views, enhancing the natural light that defines this home. Upstairs, the three generously sized bedrooms provide a serene retreat, with the primary suite offering a private oasis complete with a luxurious 5Pc ensuite bath. Each of the five bathrooms throughout the home is meticulously designed with modern fixtures and high-end finishes. The finished basement is a standout feature, offering a spacious layout with a walkout. This level is ideal for a home theater, gym, or a nanny suite. A fourth bedroom and bath add versatility for family and guests. The home also boasts an abundance of storage solutions, ensuring every need is met, while the double-car carport provides easy and secure parking. Just steps from top-rated schools, TTC access, shops, and restaurants, this home offers the perfect combination of modern design, practical living, and an unbeatable location.
To navigate, press the arrow keys.
List Price:
$ 2199000
Taxes:
$ 12453
Air Conditioning:
Central Air
Basement:
Finished with Walk-Out, Separate Entrance
Exterior:
Brick, Concrete
Fireplace Features:
Natural Gas
Foundation Details:
Poured Concrete
Fronting On:
South
Garage Type:
Carport
Heat Source:
Gas
Heat Type:
Forced Air
Interior Features:
Carpet Free, Water Heater, Water Softener
Lease:
For Sale
Parking Features:
Private Double
Roof:
Membrane
Sewers:
Sewer

|
Scan this QR code to see this listing online.
Direct link:
https://www.search.durhamregionhomesales.com/listings/direct/74eabb134c28f55c795eebcbf332c269
|
Listed By:
RE/MAX REALTRON BARRY COHEN HOMES INC.
The data relating to real estate for sale on this website comes in part from the Internet Data Exchange (IDX) program of PropTx.
Information Deemed Reliable But Not Guaranteed Accurate by PropTx.
The information provided herein must only be used by consumers that have a bona fide interest in the purchase, sale, or lease of real estate and may not be used for any commercial purpose or any other purpose.
Last Updated On:Thursday, April 10, 2025 at 7:55 AM

























































