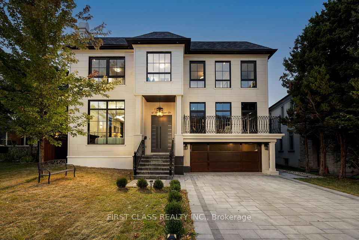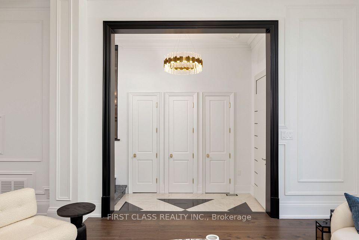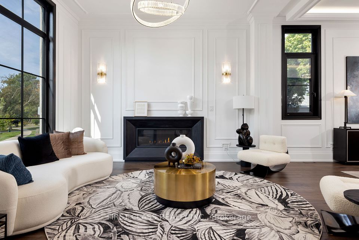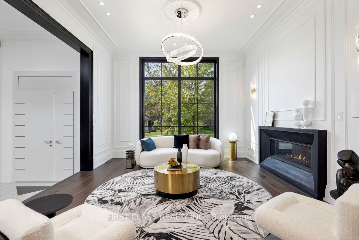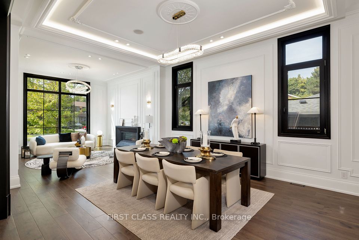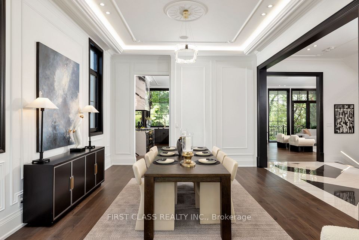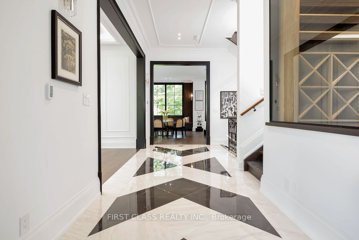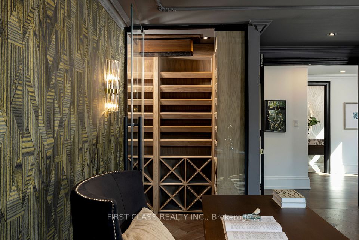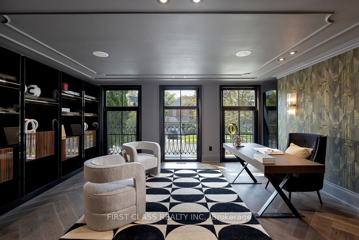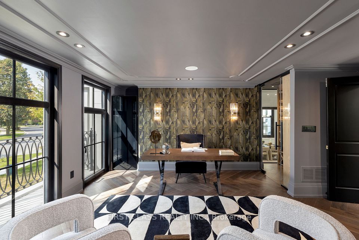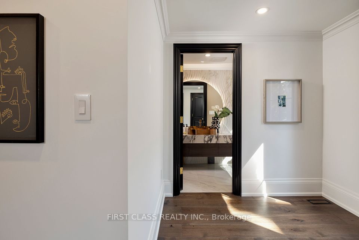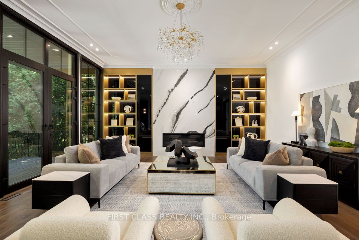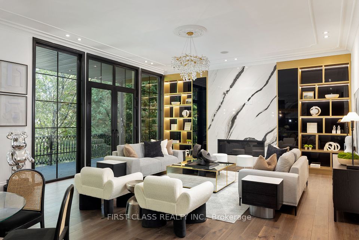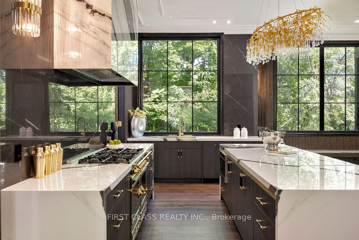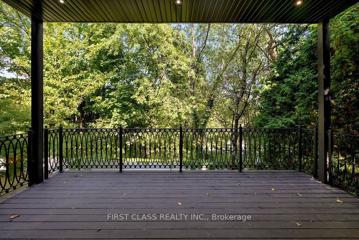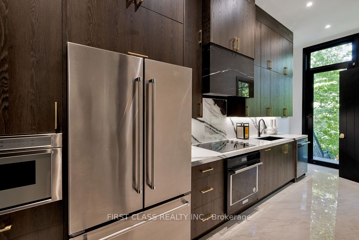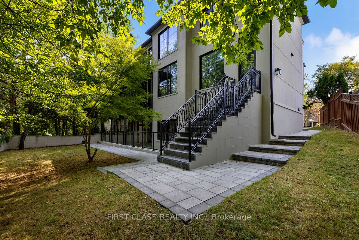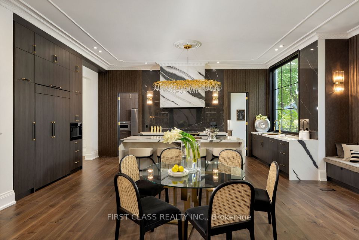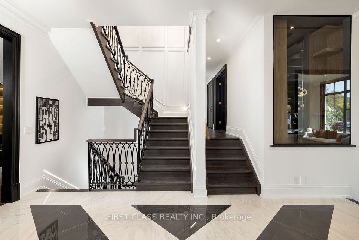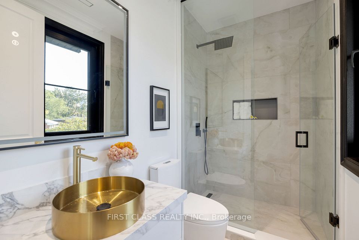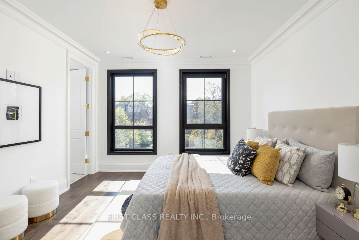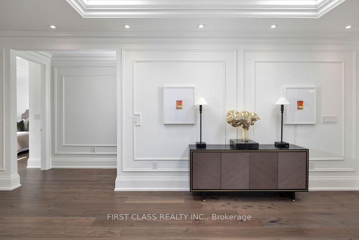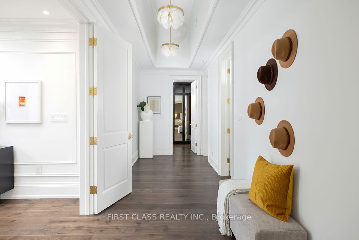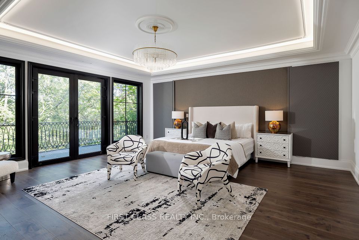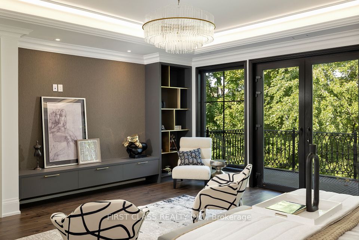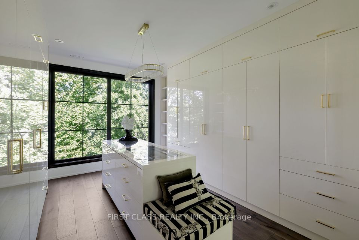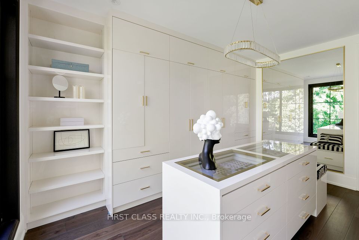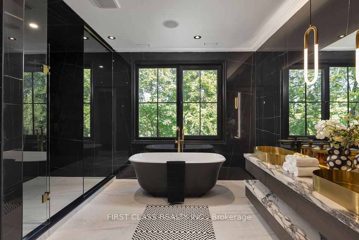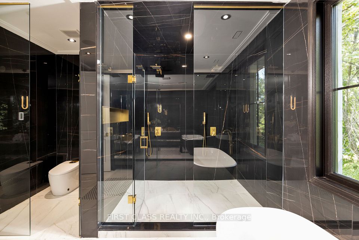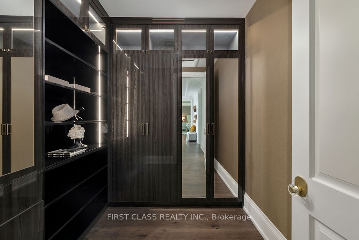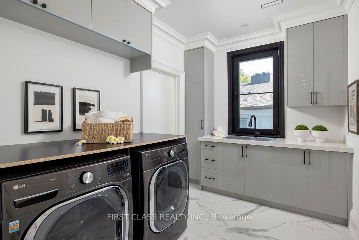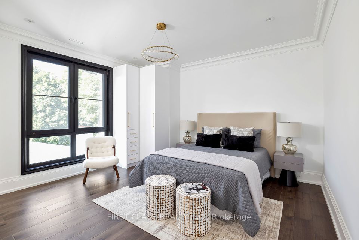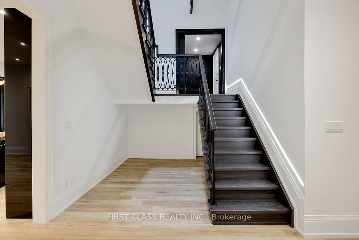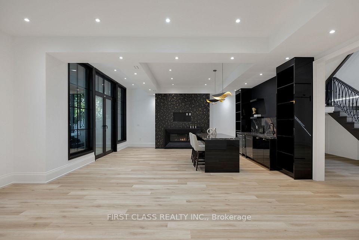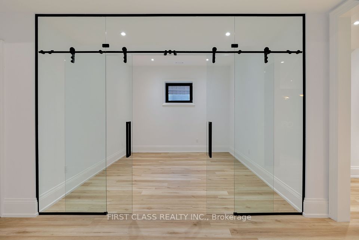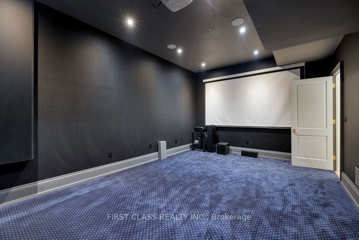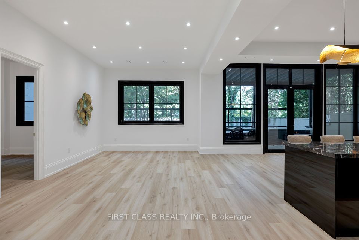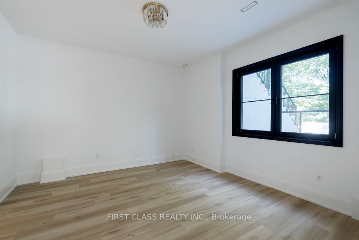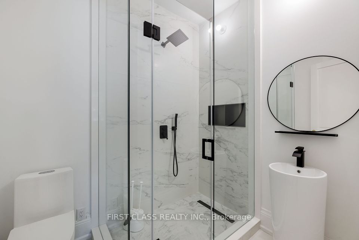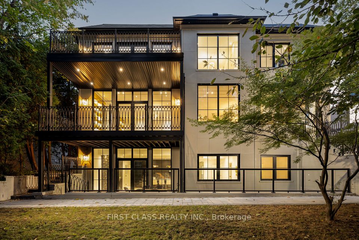67 Montressor Drive Toronto C12 ON M2P 1Z3
Listing ID
#C11889618
Property Type
Detached
Property Style
2-Storey
County
Toronto
Neighborhood
St. Andrew-Windfields
Days on website
42
Brand New, Never-Lived In Modern French Chateau In One Of The Most Coveted Neighbourhoods Of Toronto. Exceptional Architectural Design With Rare, Luxury Finishes Throughout. 11' Foot Ceilings On Main Floor And 10.5' Ceilings In Walk-Out Basement. The Home Features Full Stone Slabs, Custom, French Moulding And Large Skylights Amplifying Natural Lighting Throughout The Day. Spacious Office On Main Level W/ Temperature Controlled Cedar Wine Cellar & Glass Display. Can Be Converted Into A Guest Suite. Primary Bedroom Features Two (2) Custom Walk-In Closets And Primary Ensuite Includes Victoria & Albert Designer Bathtub, Smart Toilet, Double Shower and Three (3) Sinks. A True Master Chef's Kitchen W/ Enclosed 2nd Kitchen W/ Ample Ceiling High Storage, Access To Backyard W/ Separate Entrance For Catering. Luxurious Heated Flooring In Main Foyer, Basement, Master Ensuite, Driveway & Entrance. 10.5 Ft Ceiling Basement With Full Walk-Out Access Features: 1 Bedroom In-Law/Nanny-Suite, Custom Home Theatre, Home Gym, Fully Loaded Luxury Kitchen. Two (2) Outdoor Gas Lines For BBQ & Equipment.
List Price:
$ 5998800
Taxes:
$ 9494
Air Conditioning:
Central Air
Approximate Age:
New
Approximate Square Footage:
5000 +
Basement:
Finished with Walk-Out
Exterior:
Brick, Stucco (Plaster)
Foundation Details:
Other
Fronting On:
North
Garage Type:
Built-In
Heat Source:
Gas
Heat Type:
Forced Air
Interior Features:
Central Vacuum
Lease:
For Sale
Parking Features:
Private Double
Roof:
Other
Sewers:
Sewer

|
Scan this QR code to see this listing online.
Direct link:
https://www.search.durhamregionhomesales.com/listings/direct/533cc1bbd0a2536cb41e3c28e598fc21
|
Listed By:
FIRST CLASS REALTY INC.
The data relating to real estate for sale on this website comes in part from the Internet Data Exchange (IDX) program of PropTx.
Information Deemed Reliable But Not Guaranteed Accurate by PropTx.
The information provided herein must only be used by consumers that have a bona fide interest in the purchase, sale, or lease of real estate and may not be used for any commercial purpose or any other purpose.
Last Updated On:Wednesday, January 22, 2025 7:57 AM
