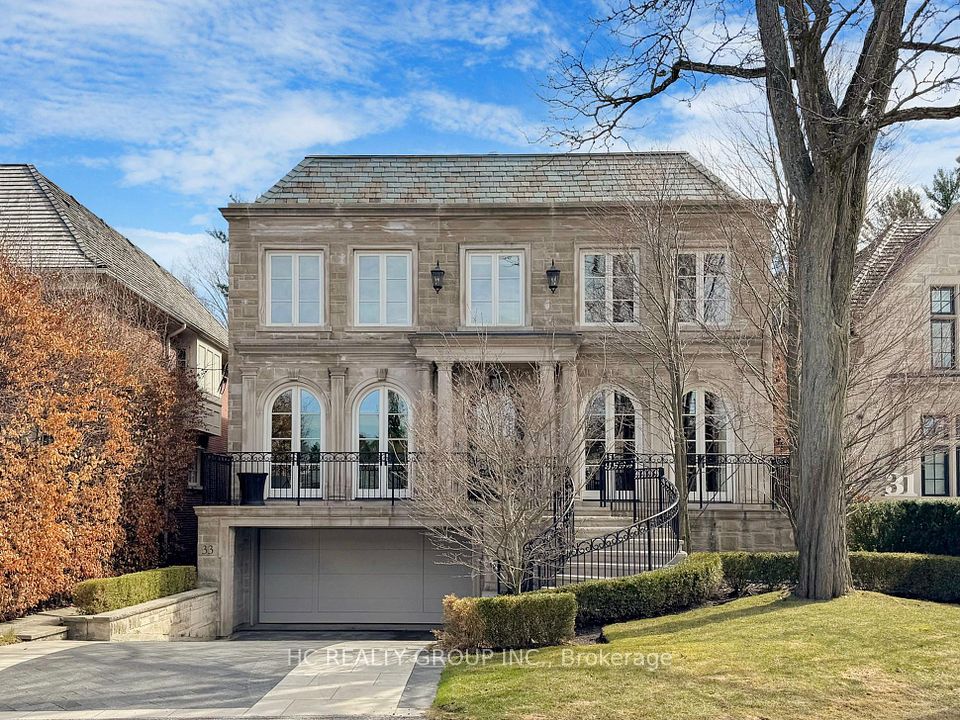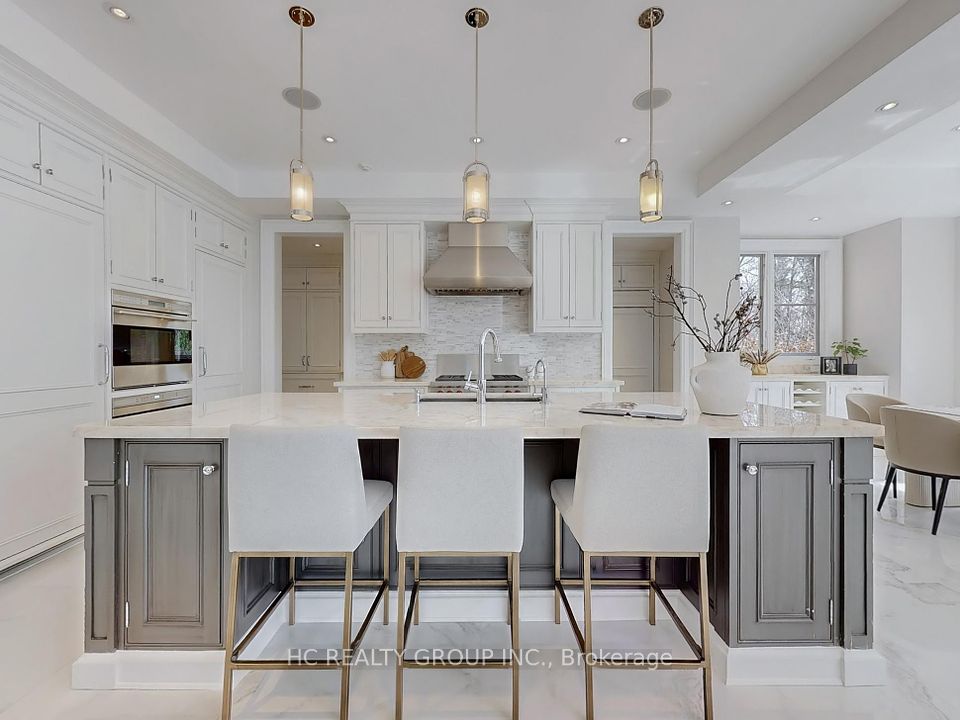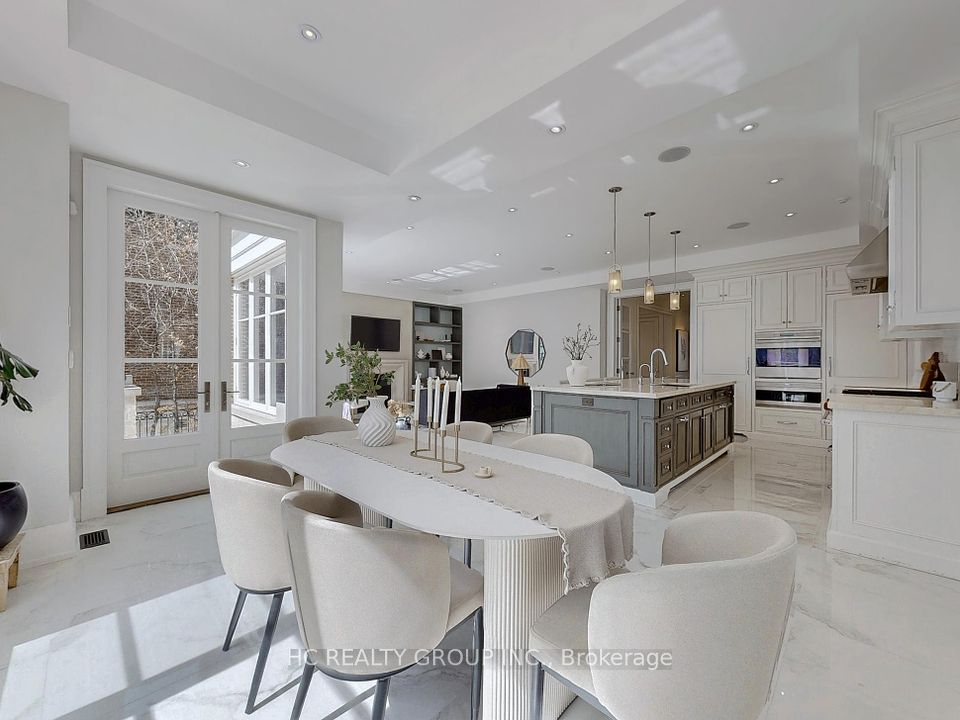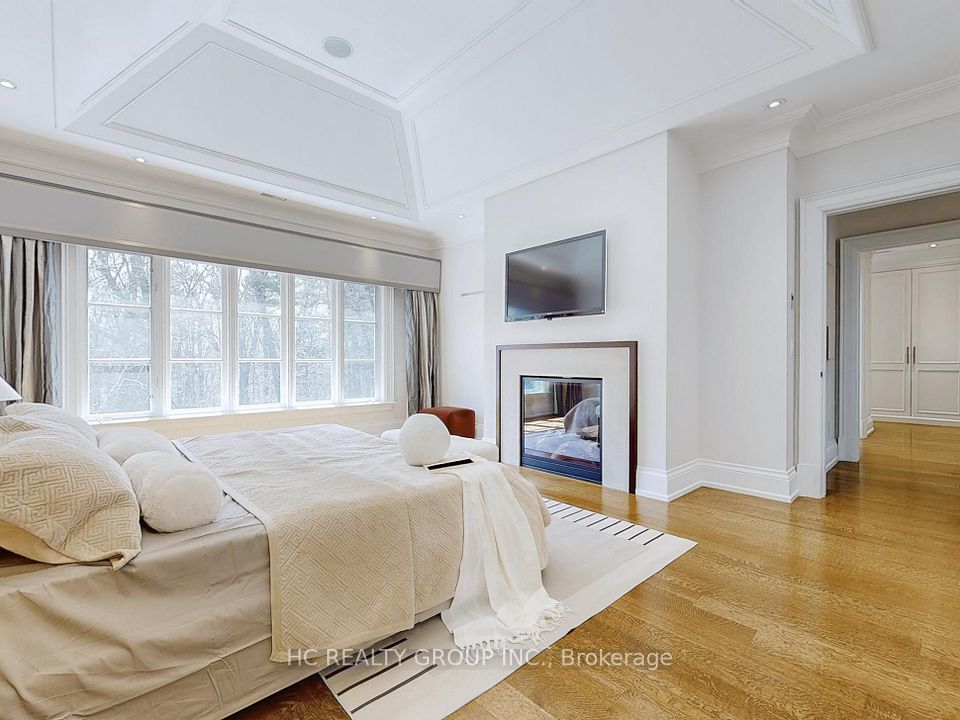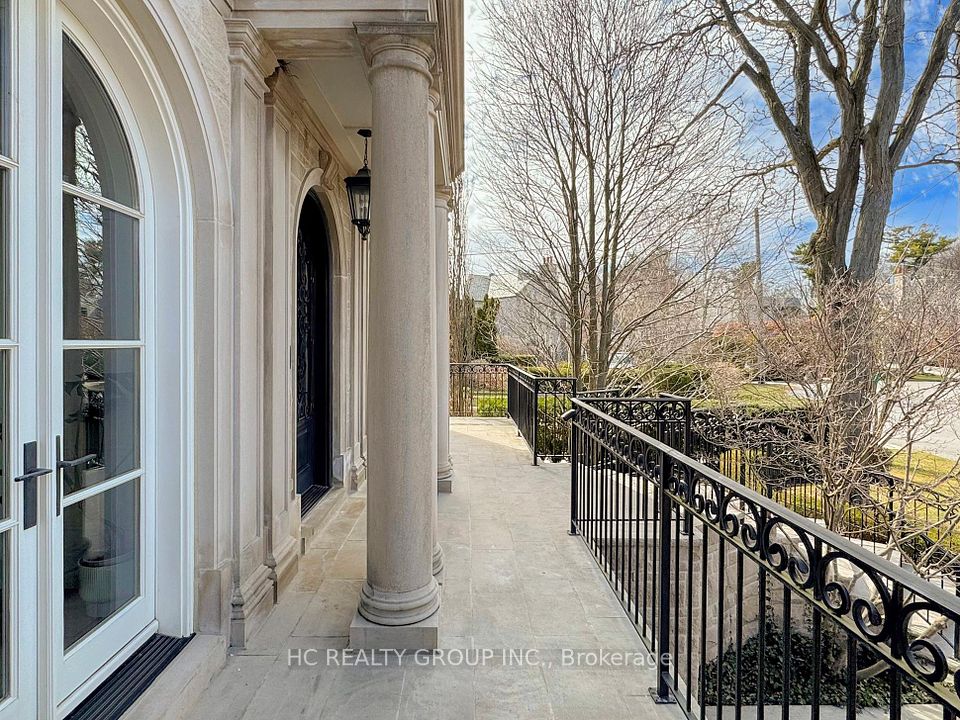33 Blyth Hill Road Toronto C12 ON M4N 3L6
Listing ID
#C12098681
Property Type
Detached
Property Style
2-Storey
County
Toronto
Neighborhood
Bridle Path-Sunnybrook-York Mills
Days on website
28
**Sherwood Homes | Exquisite Richard Wengle-Designed Ravine Retreat** this breathtaking ravine-backed estate, masterfully designed by acclaimed architect Richard Wengle, timeless sophistication with modern craftsmanship. The striking Indiana limestone façade, bespoke millwork, dramatic wall paneling, and impeccable finishes captivate at every turn. The gourmet kitchenboasting a stunning island, premium appliances, and a separate catering kitchenflows effortlessly to the terrace, perfect for alfresco entertaining. The main level also features a refined library, multiple fireplaces, custom built-ins, and a convenient full-sized elevator. Second Level -Four skylights, vaulted ceilings, Primary Bedroom with a cozy fireplace, and a boutique-style dressing room. The spa-inspired ensuite is a masterpiece, featuring marble finishes, a decadent 10-piece layout, and indulgent details fit for a luxury oversized windows framing lush garden views, The lower level is an entertainers dream complete with a walkout to a landscaped patio, gym, media room, wet bar, office, mudroom, and a private nanny suite.Designed for discerning buyers, this home spares no expense-geothermal heating and cooling, radiant floor heating throughout most of Bsmt living area, a gas boiler backup, and even heated driveway, stairs&porch and front steps ensure year-round comfort.Close to excellent several private school and Granite Club, A rare `opportunity to own a Richard Wengle- designed estate in one of Torontos most sought-after neighbourhoods. Don't miss this extraordinary offering
To navigate, press the arrow keys.
List Price:
$ 7880000
Taxes:
$ 29326
Air Conditioning:
Central Air
Approximate Square Footage:
3500-5000
Basement:
Finished, Walk-Out
Exterior:
Brick, Stone
Foundation Details:
Unknown
Fronting On:
South
Garage Type:
Built-In
Heat Source:
Gas
Heat Type:
Forced Air
Interior Features:
Auto Garage Door Remote, Built-In Oven, Carpet Free, Central Vacuum
Parking Features:
Private
Property Features/ Area Influences:
Golf, Hospital, Park, Ravine
Roof:
Shingles
Sewers:
Sewer

|
Scan this QR code to see this listing online.
Direct link:
https://www.search.durhamregionhomesales.com/listings/direct/d2ed99b5bd4c18aa84d17c2627abb9f4
|
Listed By:
HC REALTY GROUP INC.
The data relating to real estate for sale on this website comes in part from the Internet Data Exchange (IDX) program of PropTx.
Information Deemed Reliable But Not Guaranteed Accurate by PropTx.
The information provided herein must only be used by consumers that have a bona fide interest in the purchase, sale, or lease of real estate and may not be used for any commercial purpose or any other purpose.
Last Updated On:Tuesday, May 20, 2025 at 8:10 PM


