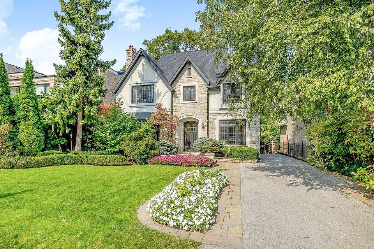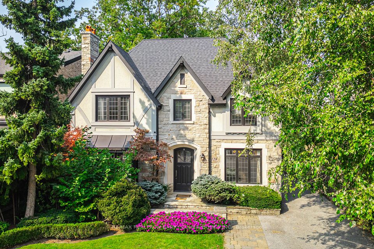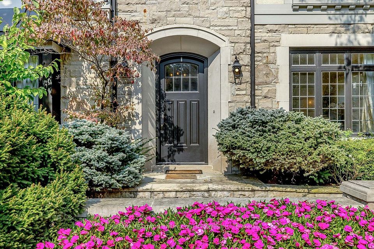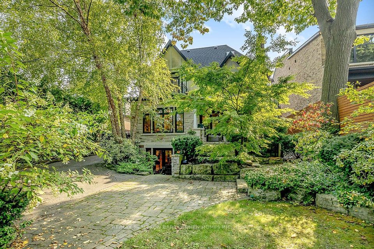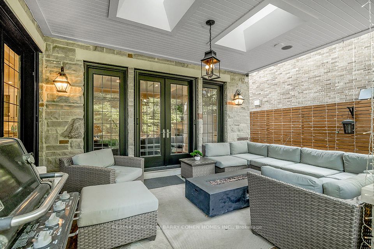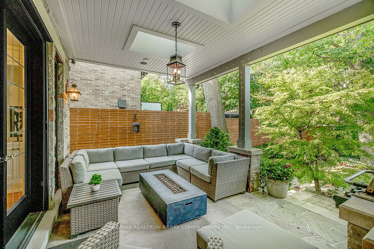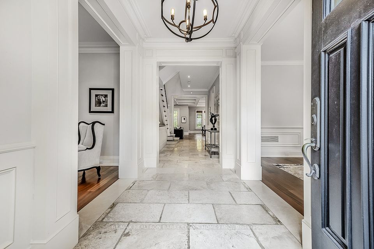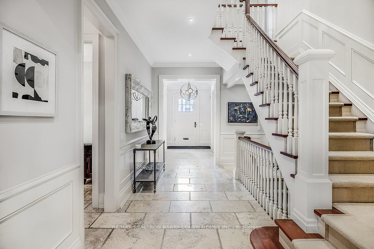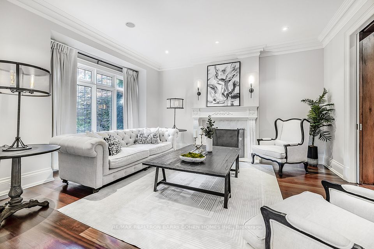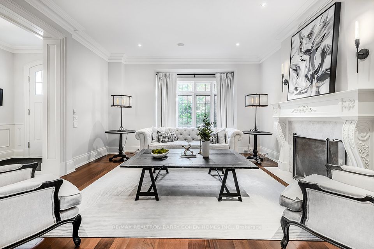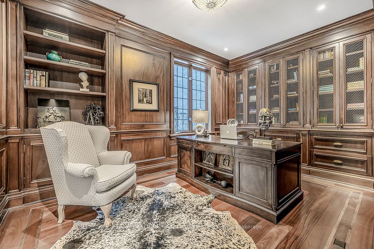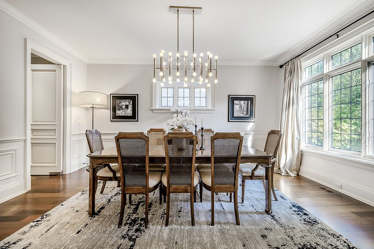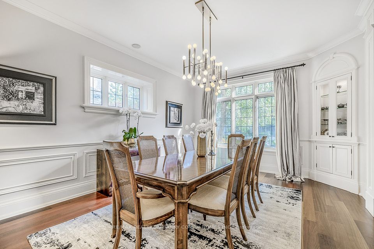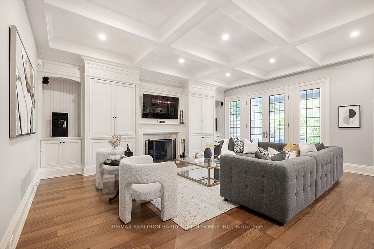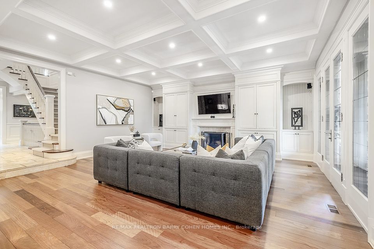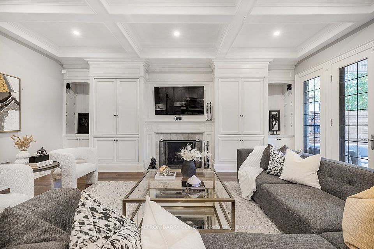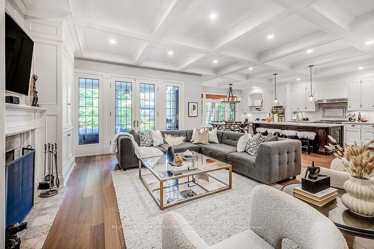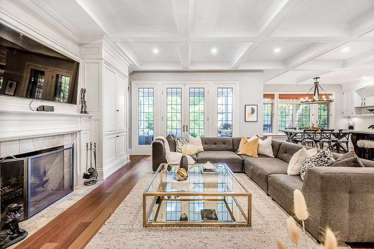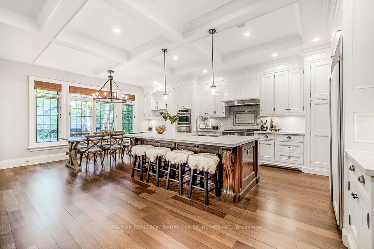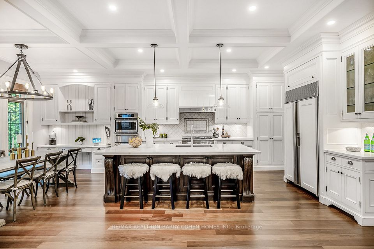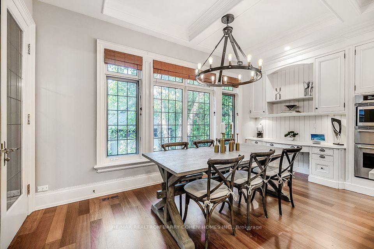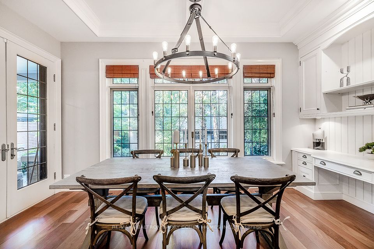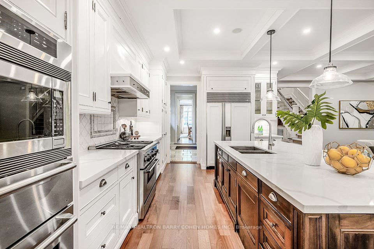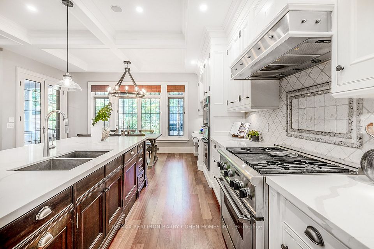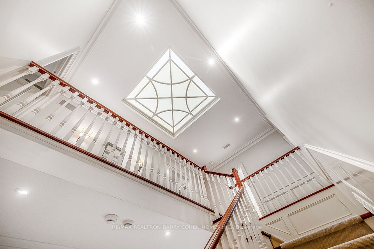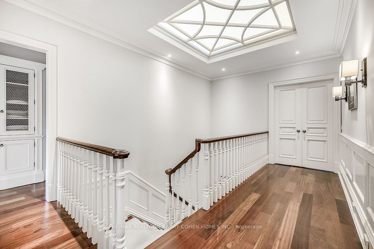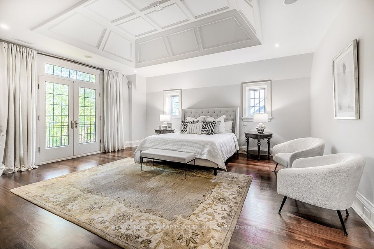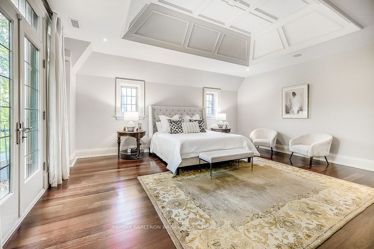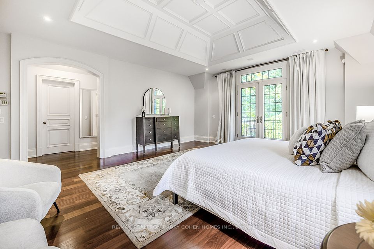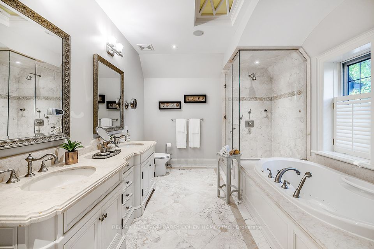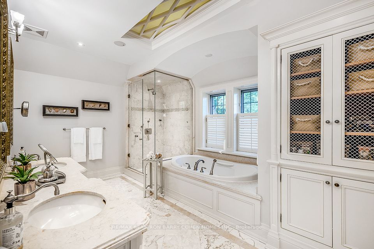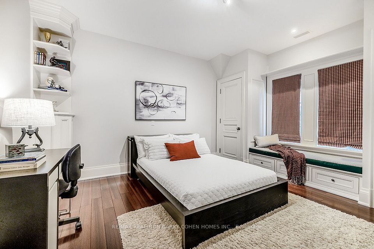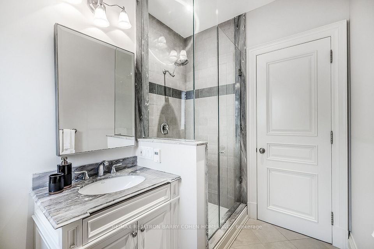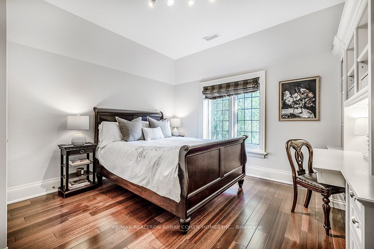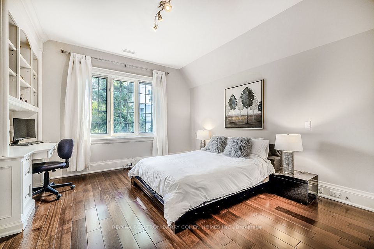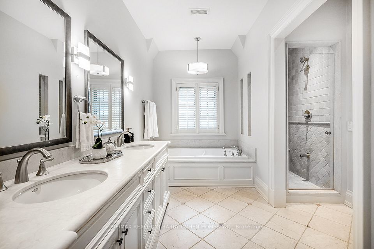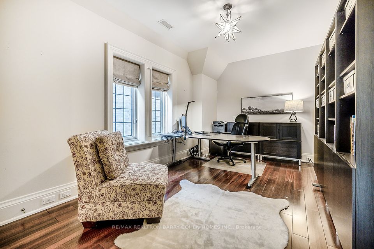128 Rochester Avenue Toronto C12 ON M4N 1P1
Listing ID
#C9382213
Property Type
Detached
Property Style
2-Storey
County
Toronto
Neighborhood
Bridle Path-Sunnybrook-York Mills
Days on website
100
Exquisite Custom Built Lawrence Park South Residence, "Builder: J.T.F" & "Architect: Richard Wengle", Fabulous Plan with 5+1 Bedrooms, Main Floor Library, Recently renovated open concept Kitchen combined with breakfast area and Family Room, Super Lower Level With Walk-Out basement to the landscaped beautiful backyard, High Ceilings, Great Sunlight, Incredible Details with Double car Garage, Beautifully Landscaped Garden, The Perfect Home For The Family And Entertaining, Great Private Schools such as" Havergal, Toronto French, Blythwood, Northern Catchments"
List Price:
$ 6380000
Taxes:
$ 26945
Air Conditioning:
Central Air
Approximate Square Footage:
3500-5000
Basement:
Finished with Walk-Out
Exterior:
Stone, Stucco (Plaster)
Exterior Features:
Landscape Lighting, Landscaped, Lawn Sprinkler System
Fireplace Features:
Family Room, Living Room, Natural Gas, Wood
Foundation Details:
Other
Fronting On:
North
Garage Type:
Detached
Heat Source:
Gas
Heat Type:
Forced Air
Interior Features:
Central Vacuum, Ventilation System, Water Heater Owned
Lease:
For Sale
Lot Shape:
Rectangular
Parking Features:
Private
Property Features/ Area Influences:
Hospital, Library, Park, Public Transit, School, School Bus Route
Roof:
Shingles
Sewers:
Sewer

|
Scan this QR code to see this listing online.
Direct link:
https://www.search.durhamregionhomesales.com/listings/direct/e373dbfa6a68940109429b3b5c8c410f
|
Listed By:
RE/MAX REALTRON BARRY COHEN HOMES INC.
The data relating to real estate for sale on this website comes in part from the Internet Data Exchange (IDX) program of PropTx.
Information Deemed Reliable But Not Guaranteed Accurate by PropTx.
The information provided herein must only be used by consumers that have a bona fide interest in the purchase, sale, or lease of real estate and may not be used for any commercial purpose or any other purpose.
Last Updated On:Sunday, January 12, 2025 2:05 AM
