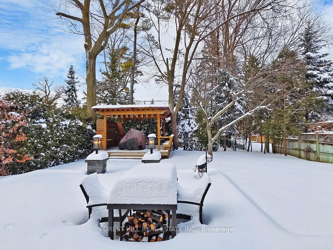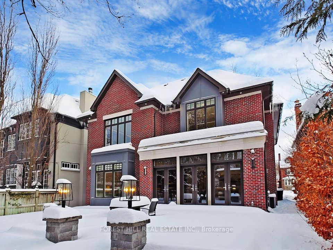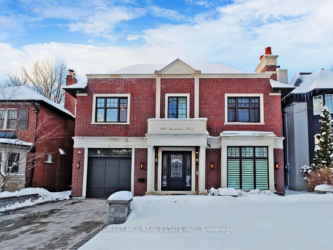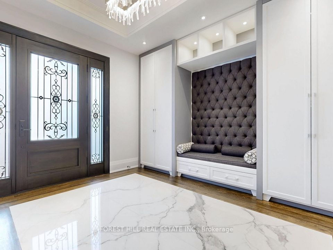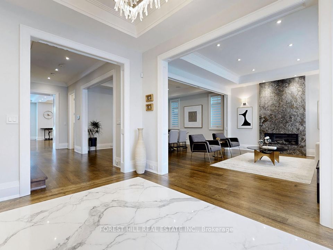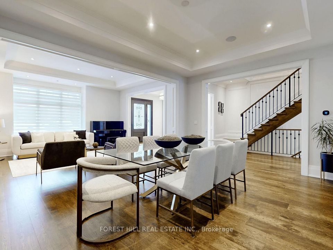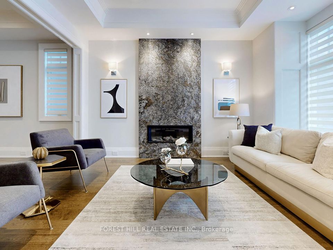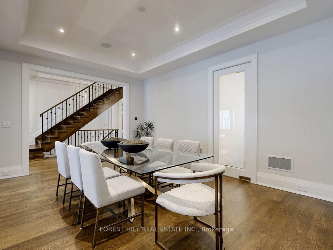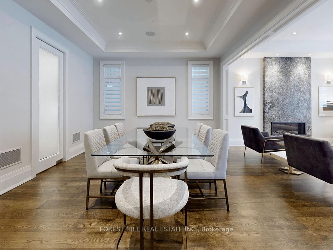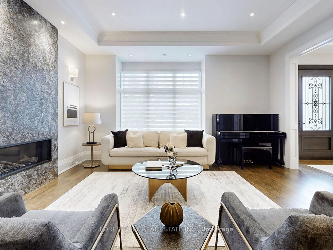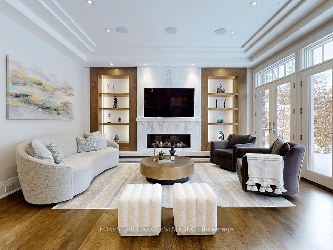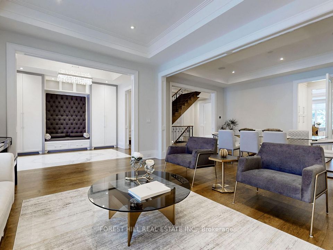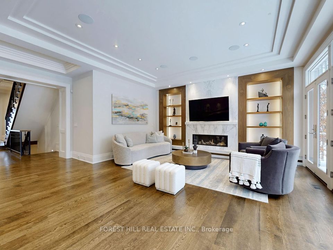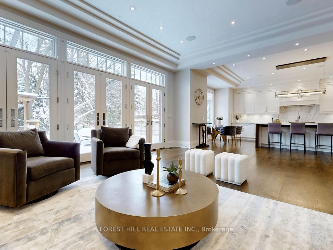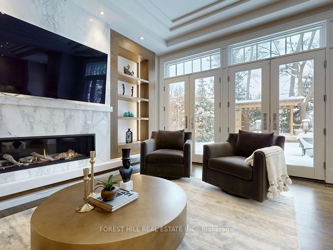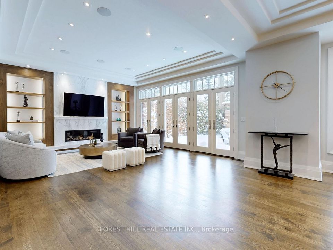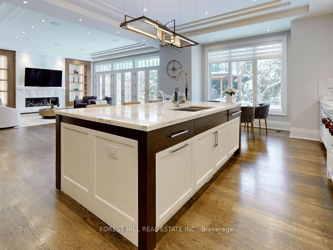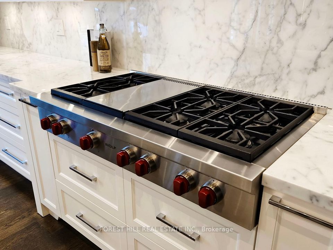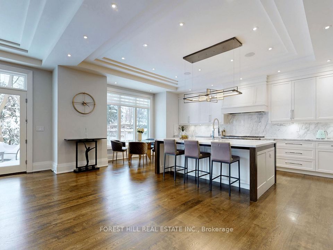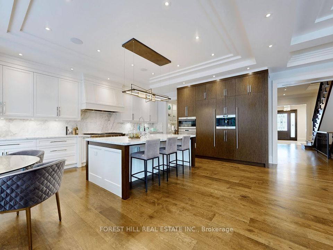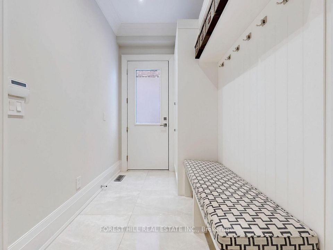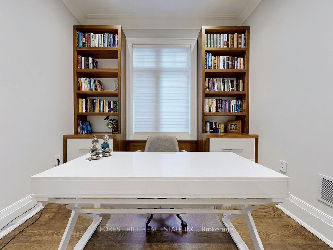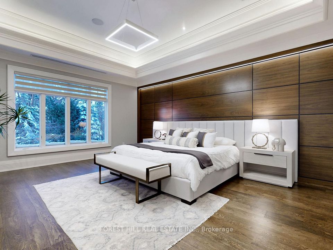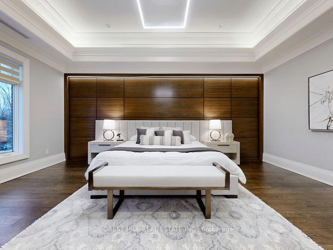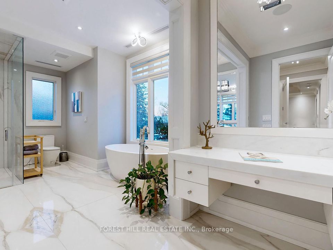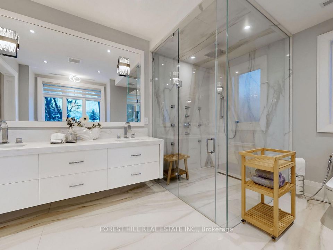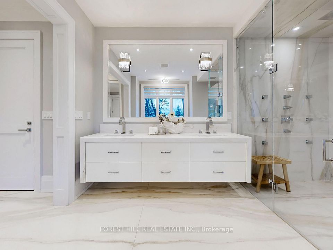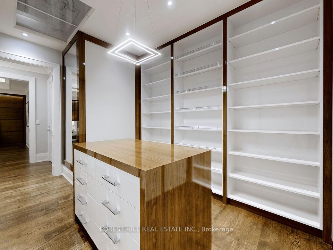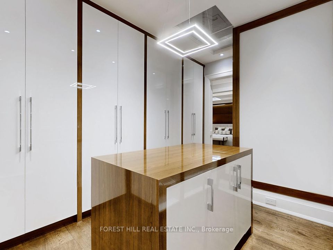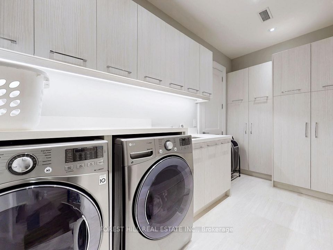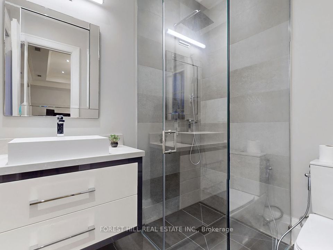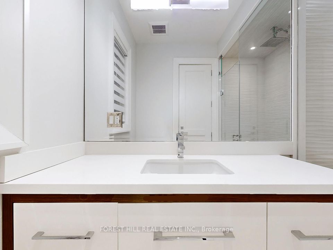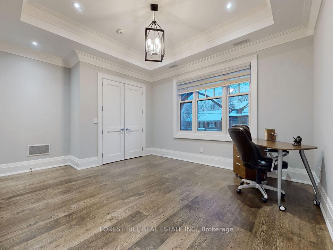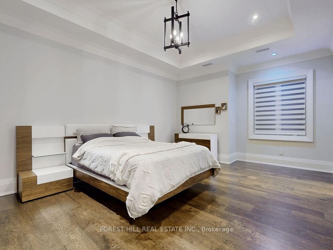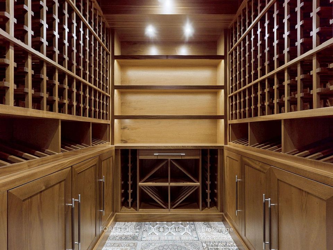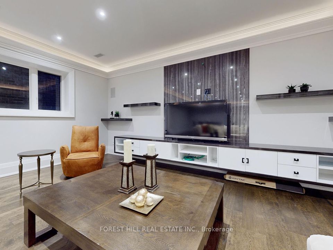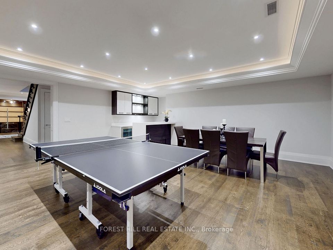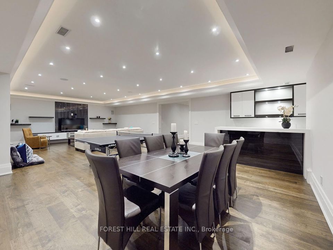198 Strathallan Boulevard Toronto C04 ON M5N 1T1
Listing ID
#C11973476
Property Type
Detached
Property Style
2-Storey
County
Toronto
Neighborhood
Lawrence Park South
Days on website
49
Welcome to Elegant Custom- built Lytton Park home with luxurious finishes, a thoughtfully designed layout that offers both grandeur and comfort. Grand foyer with custom built-ins and heated floors. Elegant living and dining with coffered ceilings and large windows. Gourmet kitchen with high-end appliances, breakfast area, and butlers pantry. Open family room with fireplace, glass doors, and backyard access to a patio and gazebo. Home office with custom built-ins and heated floor mudroom with storage and garage access. Two-car garage with carlift. luxurious primary suite, marble 7-piece heated floor ensuite, soaking tub, rain shower, and custom walk-in closet. Three additional bedrooms, each with a heated floor ensuite, offering privacy and comfort. Finished lower level with a gym, custom wine cellar, recreation room, guest suite and rough-ins for laundry. Heated floors throughout for added luxury and comfort. Heated driveway for easy winter maintenance. Smart home technology for lighting, climate, and security control.
To navigate, press the arrow keys.
List Price:
$ 6495000
Taxes:
$ 23633
Air Conditioning:
Central Air
Approximate Square Footage:
3500-5000
Basement:
Finished
Exterior:
Brick
Fireplace Features:
Family Room, Living Room, Natural Gas
Foundation Details:
Unknown
Fronting On:
North
Garage Type:
Built-In
Heat Source:
Gas
Heat Type:
Forced Air
Interior Features:
Built-In Oven, Central Vacuum, ERV/HRV, Sump Pump, Water Purifier
Lease:
For Sale
Parking Features:
Private
Property Features/ Area Influences:
Electric Car Charger, Fenced Yard, Hospital, Library, School
Roof:
Shingles
Sewers:
Sewer

|
Scan this QR code to see this listing online.
Direct link:
https://www.search.durhamregionhomesales.com/listings/direct/3cf575dfba46d3d7054156867d9c4685
|
Listed By:
FOREST HILL REAL ESTATE INC.
The data relating to real estate for sale on this website comes in part from the Internet Data Exchange (IDX) program of PropTx.
Information Deemed Reliable But Not Guaranteed Accurate by PropTx.
The information provided herein must only be used by consumers that have a bona fide interest in the purchase, sale, or lease of real estate and may not be used for any commercial purpose or any other purpose.
Last Updated On:Thursday, April 3, 2025 at 11:02 PM
