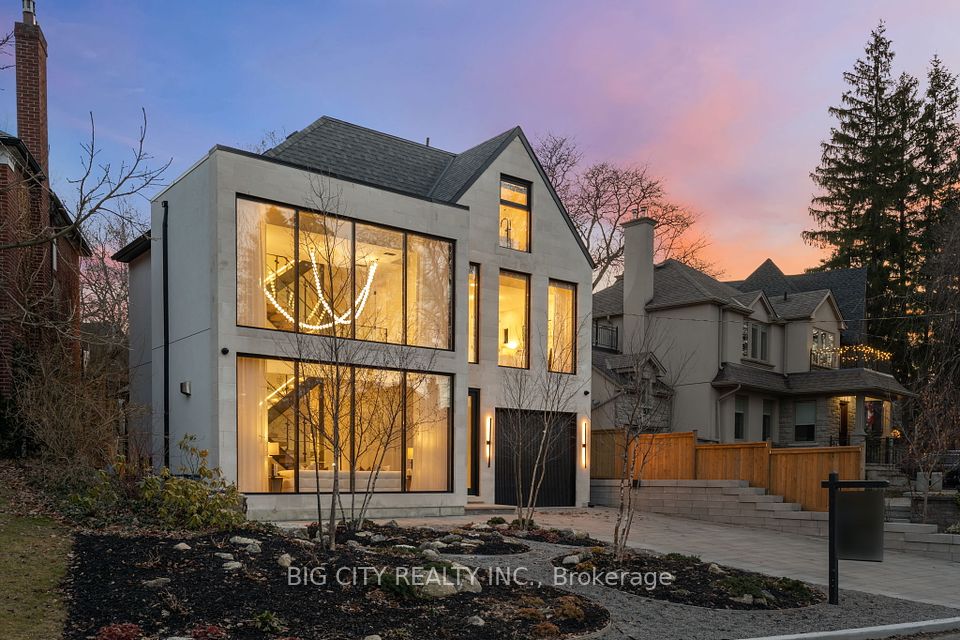75 Lawrence Crescent Toronto C04 ON M4N 1N3
Listing ID
#C12040722
Property Type
Detached
Property Style
3-Storey
County
Toronto
Neighborhood
Lawrence Park South
Days on website
10
Architecturally significant transitional masterpiece in the heart of Lawrence Park. Designed by acclaimed architectural designer, this striking 3-storey residence boasts a timeless limestone façade and a refined interior that seamlessly blends modern elegance with classic detail. Featuring 4 spacious bedrooms, 5 opulent bathrooms, and natural white oak flooring throughout, this home is a statement in understated luxury.A grand foyer welcomes you with floor-to-ceiling aluminum windows and a Venetian plaster fireplace, setting the tone for the home's sophisticated ambiance. The chef's kitchen is a true showpiece, complete with custom cabinetry, marble walls, and a statement island, flowing effortlessly into the sun-filled south-facing family room with soaring ceilings, curtain wall glazing, and a dramatic marble fireplace.Upstairs, the second floor offers three light-filled bedrooms and a designer laundry room. The private third-floor primary retreat is a sanctuary featuring a spa-inspired ensuite, tea/coffee station, and an integrated 5.1 home theatre. The lower level is designed for both lifestyle and function, featuring a fully equipped gym, catering kitchen, additional bedroom, staff quarters, and a 4-stop elevator.The exterior is equally impressive, with a landscaped white birch grove in the front and a tiered backyard oasis offering a heated patio, built-in BBQ, dining/lounge zones, and a hot tub perfect for entertaining.
To navigate, press the arrow keys.
List Price:
$ 6188900
Taxes:
$ 23290
Air Conditioning:
Central Air
Basement:
Finished
Exterior:
Stone, Stucco (Plaster)
Foundation Details:
Poured Concrete
Fronting On:
North
Garage Type:
Built-In
Heat Source:
Gas
Heat Type:
Forced Air
Interior Features:
Air Exchanger, Auto Garage Door Remote, Built-In Oven, Carpet Free, Countertop Range
Lease:
For Sale
Lot Shape:
Reverse Pie
Parking Features:
Private
Roof:
Shingles
Sewers:
Sewer

|
Scan this QR code to see this listing online.
Direct link:
https://www.search.durhamregionhomesales.com/listings/direct/9f69fced169f0f0e8ff63dd3c12aa9ce
|
Listed By:
BIG CITY REALTY INC.
The data relating to real estate for sale on this website comes in part from the Internet Data Exchange (IDX) program of PropTx.
Information Deemed Reliable But Not Guaranteed Accurate by PropTx.
The information provided herein must only be used by consumers that have a bona fide interest in the purchase, sale, or lease of real estate and may not be used for any commercial purpose or any other purpose.
Last Updated On:Thursday, April 3, 2025 at 11:02 PM










