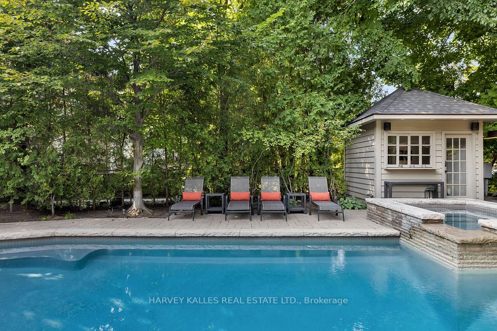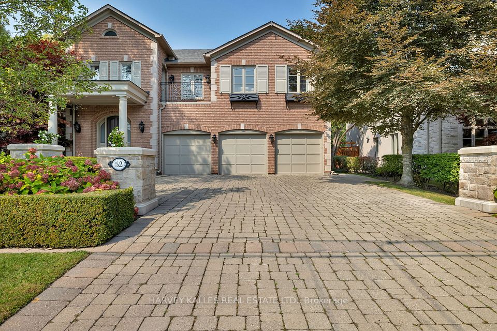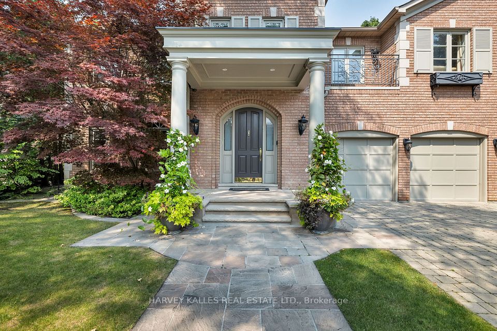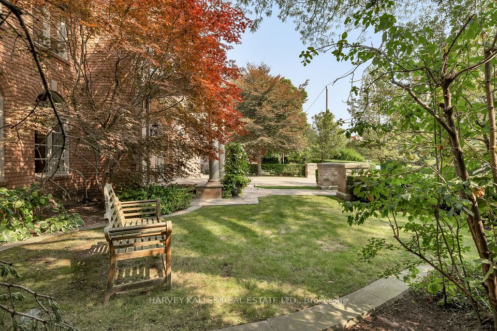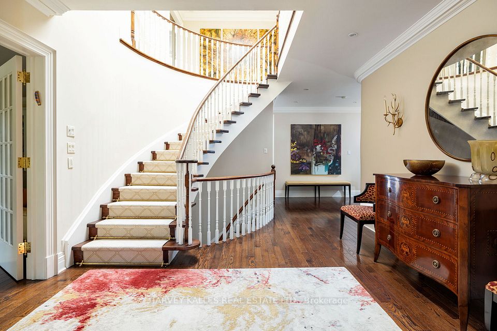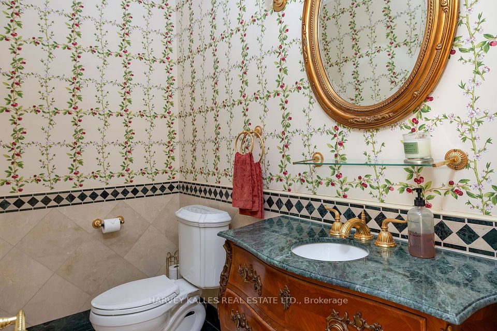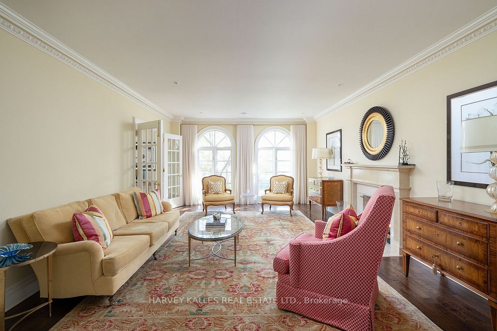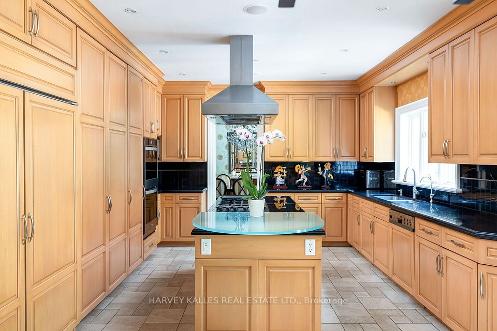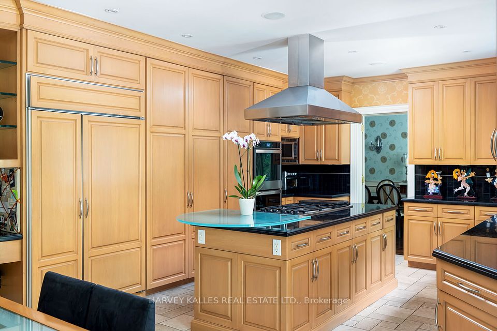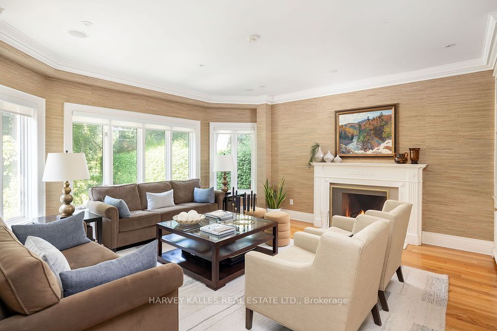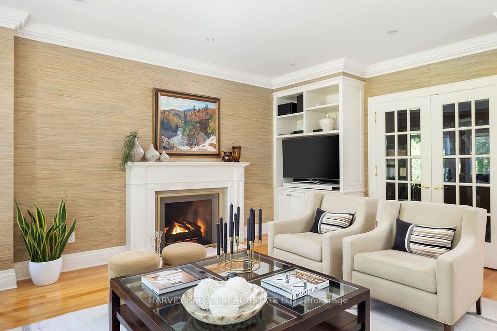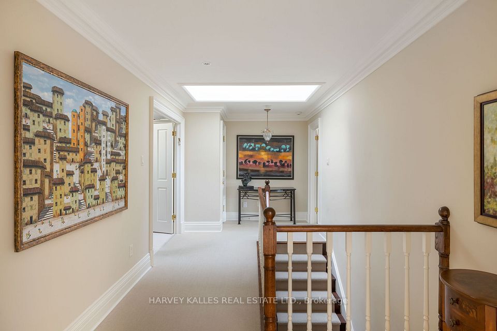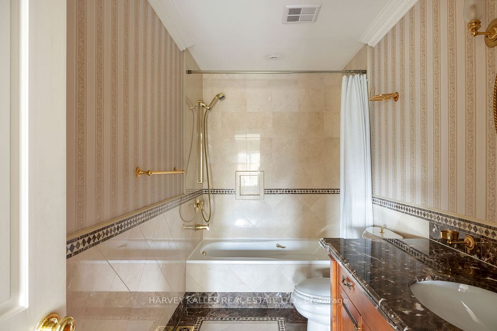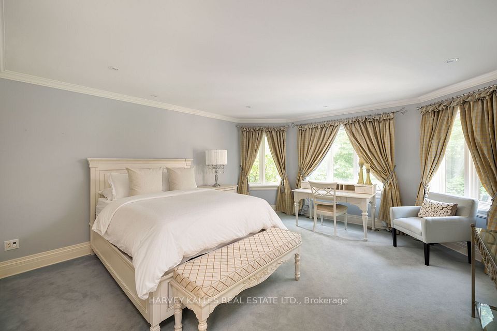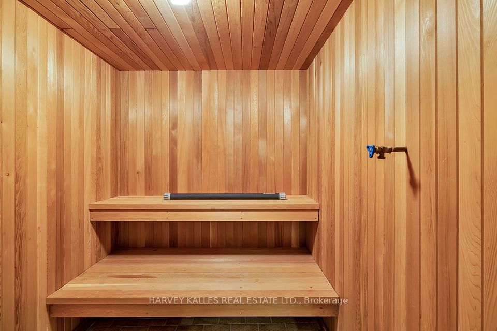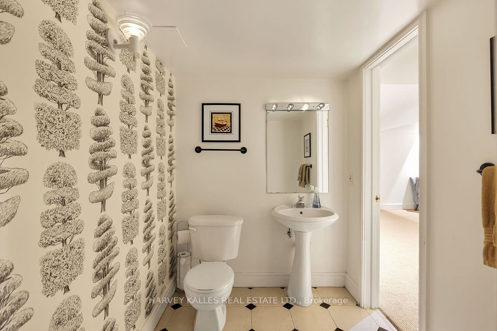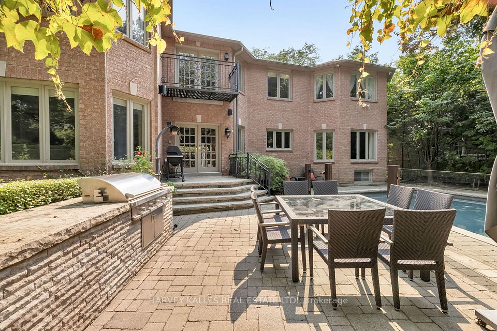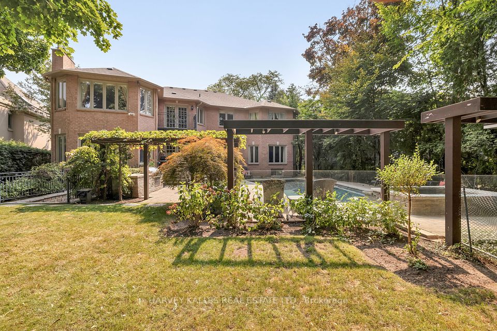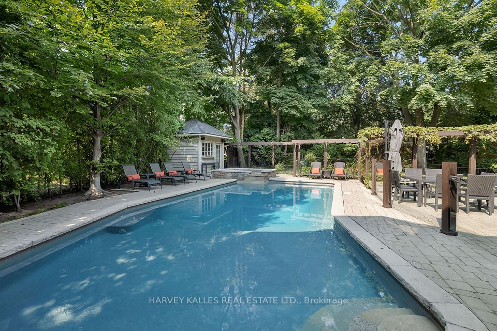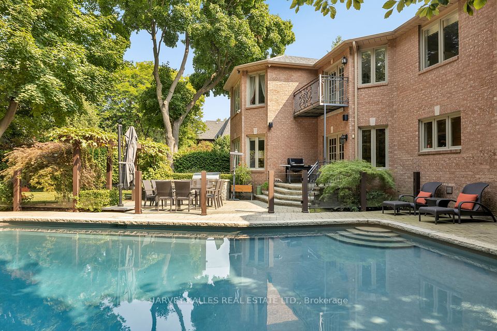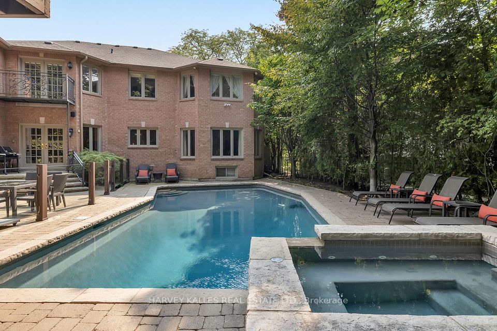52 Berkindale Drive Toronto C12 ON M2L 1Z8
Listing ID
#C12034493
Property Type
Detached
Property Style
2-Storey
County
Toronto
Neighborhood
St. Andrew-Windfields
Days on website
46
Welcome Home to 52 Berkindale Dr. An incredibly appointed 5+1 Bedroom home on 75x150 foot lot. Meticulously maintained, and great flow for entertaining. Maple Kitchen With Top of the line appliances, Granite Countertops and Stainless Steel Pullout Pantry. Extensive Custom Built-Ins & millwork. Mahogany Library, 2 Staircases, Stunning In-ground Pool, Extensively Landscaped Front And Rear Gardens, and 5 Outstanding Marble Bathrooms. Primary Bedroom Wing With 6-Piece ensuite, Heated Floor, Balcony, Gas Fireplace and Built-in Dressing Room. 3-Car Garage and Driveway Parking for 6 Additional Cars. This is the perfect family home that you do not want to miss!
To navigate, press the arrow keys.
List Price:
$ 5150000
Taxes:
$ 20371
Air Conditioning:
Central Air
Approximate Square Footage:
5000 +
Basement:
Finished with Walk-Out
Exterior:
Brick
Foundation Details:
Unknown
Fronting On:
North
Garage Type:
Built-In
Heat Source:
Gas
Heat Type:
Forced Air
Interior Features:
Other
Lease:
For Sale
Parking Features:
Private
Pool :
Inground
Property Features/ Area Influences:
Park, Place Of Worship, Public Transit, School
Roof:
Unknown
Sewers:
Sewer

|
Scan this QR code to see this listing online.
Direct link:
https://www.search.durhamregionhomesales.com/listings/direct/77883be39ccf4067821b2136d06868ba
|
Listed By:
HARVEY KALLES REAL ESTATE LTD.
The data relating to real estate for sale on this website comes in part from the Internet Data Exchange (IDX) program of PropTx.
Information Deemed Reliable But Not Guaranteed Accurate by PropTx.
The information provided herein must only be used by consumers that have a bona fide interest in the purchase, sale, or lease of real estate and may not be used for any commercial purpose or any other purpose.
Last Updated On:Tuesday, May 6, 2025 at 8:03 AM

