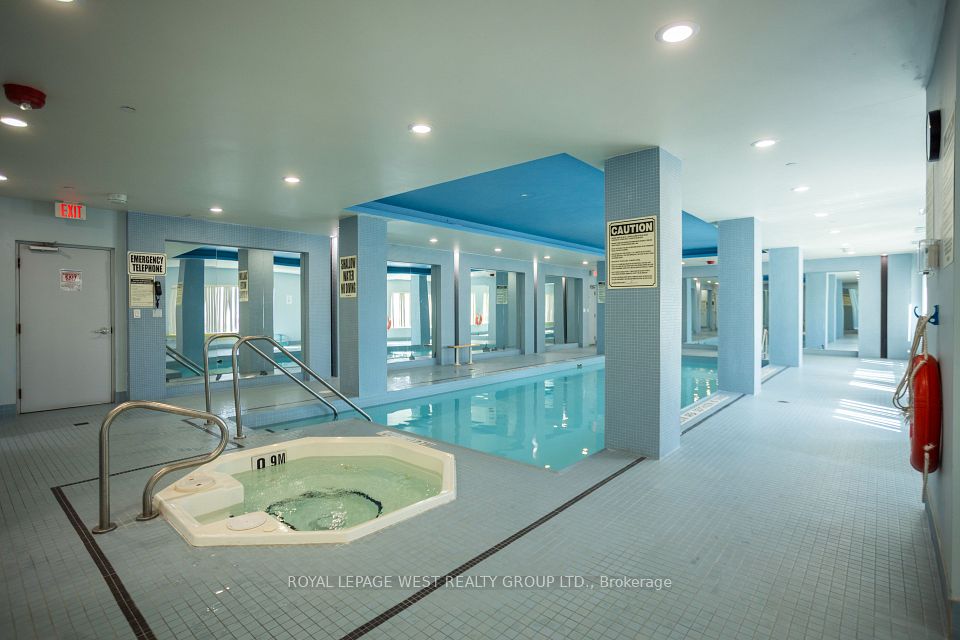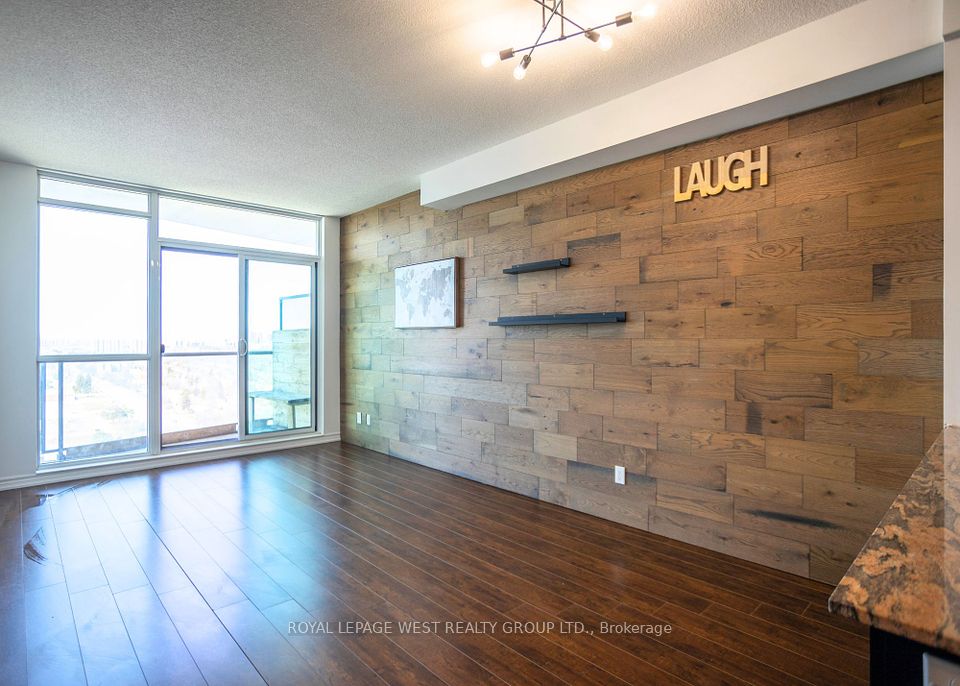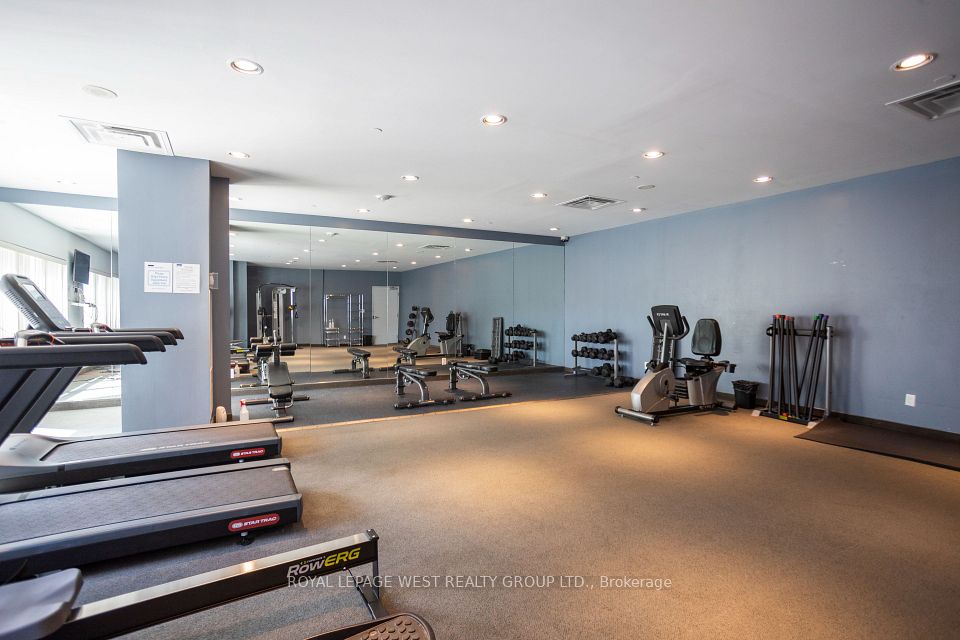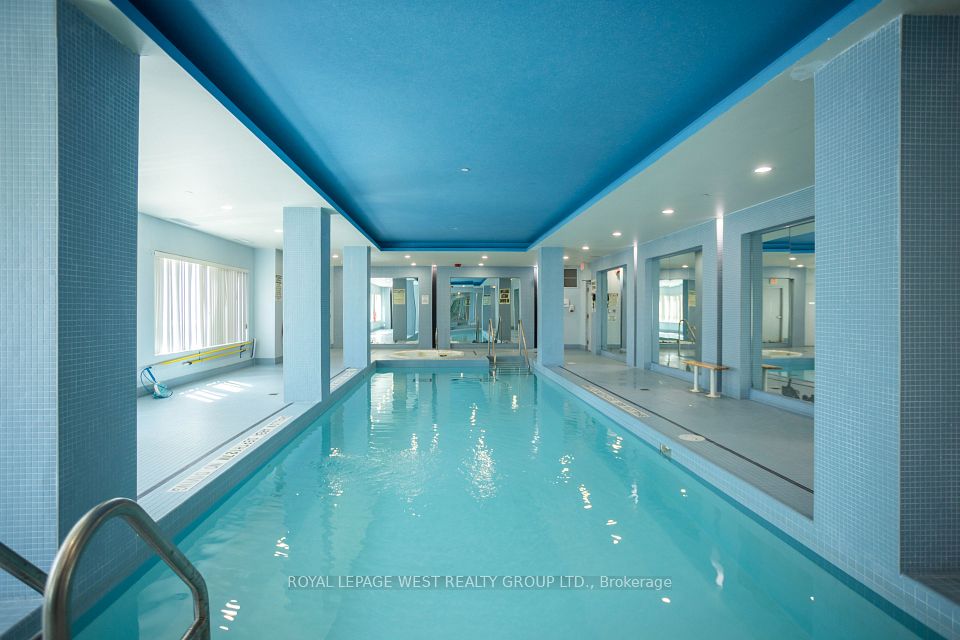Unit 2104 1328 Birchmount Road Toronto E04 ON M1R 0B6
Listing ID
#E12067389
Property Type
Condo Apartment
Property Style
Apartment
County
Toronto
Neighborhood
Wexford-Maryvale
Days on website
8
Spacious 1+1 condo with 9 ceilings, unobstructed views, and a versatile den for a 2nd bedroomor office. Bright unit with floor-to-ceiling windows and an open balcony. Modern kitchen withgranite counters, S/S appliances, and glass tile backsplash. Ensuite laundry. Includes 1underground parking. Steps to TTC, shops, dining, and more. Minutes to Hwy 401, Costco, Walmart& Scarborough Town Centre. Amenities: Pool, hot tub, gym, BBQ terrace, party room & guestsuite. Includes all appliances.
To navigate, press the arrow keys.
List Price:
$ 418000
Taxes:
$ 1788
Air Conditioning:
Central Air
Approximate Age:
6-10
Approximate Square Footage:
600-699
Balcony:
Open
Building Amenities:
Concierge, Gym, Indoor Pool, Party Room/Meeting Room, Rooftop Deck/Garden
Exterior:
Brick, Concrete
Garage Type:
Underground
Heat Source:
Gas
Heat Type:
Forced Air
Included in Maintenance Costs :
CAC Included, Common Elements Included, Heat Included, Parking Included
Interior Features:
Carpet Free
Laundry Access:
Ensuite
Lease:
For Sale
Parking Features:
Underground
Pets Permitted:
Restricted
Property Features/ Area Influences:
Hospital, Library, Park, Public Transit, Rec./Commun.Centre, School

|
Scan this QR code to see this listing online.
Direct link:
https://www.search.durhamregionhomesales.com/listings/direct/7aa7d2cc5be7b703d0958b1f3330792e
|
Listed By:
ROYAL LEPAGE WEST REALTY GROUP LTD.
The data relating to real estate for sale on this website comes in part from the Internet Data Exchange (IDX) program of PropTx.
Information Deemed Reliable But Not Guaranteed Accurate by PropTx.
The information provided herein must only be used by consumers that have a bona fide interest in the purchase, sale, or lease of real estate and may not be used for any commercial purpose or any other purpose.
Last Updated On:Tuesday, April 15, 2025 at 2:08 AM






















